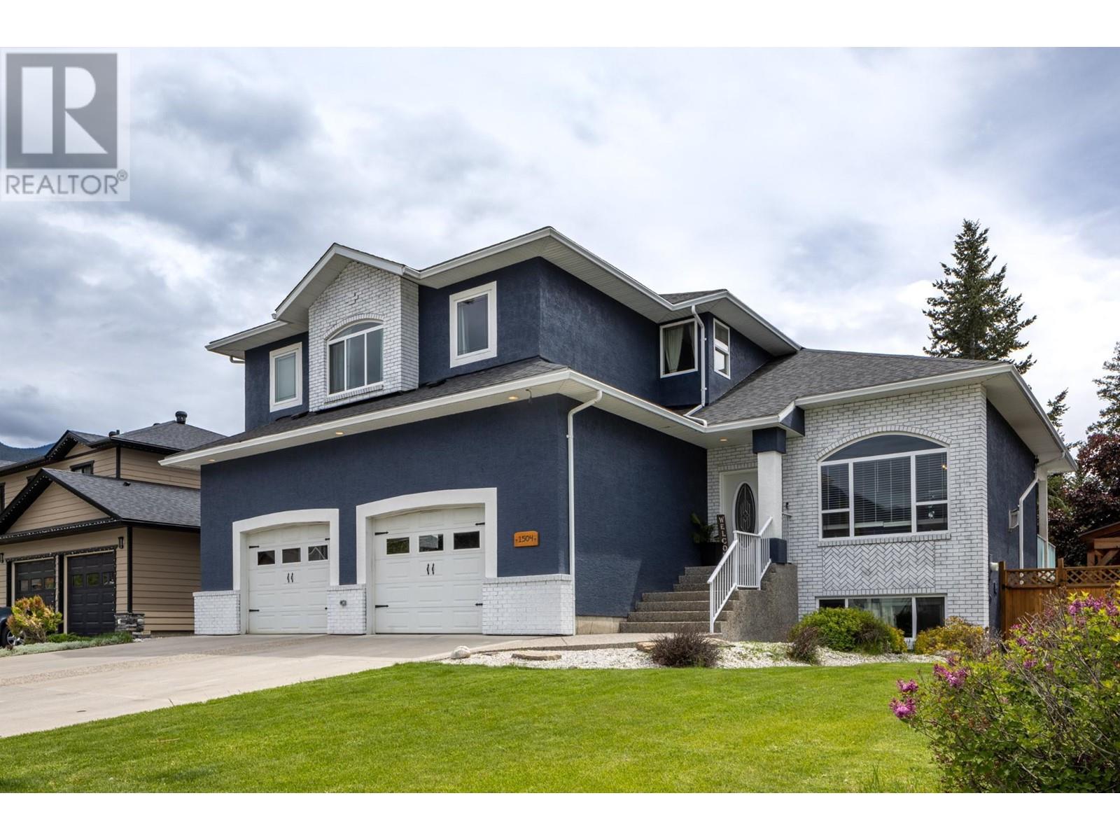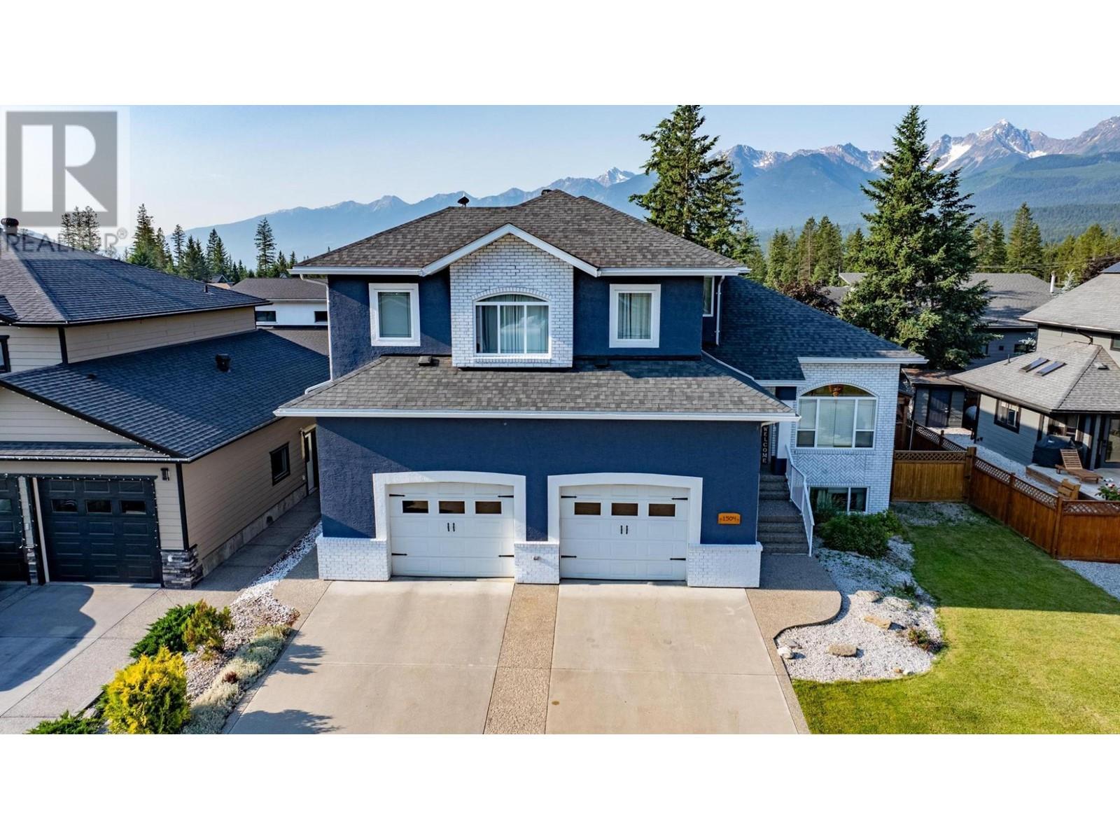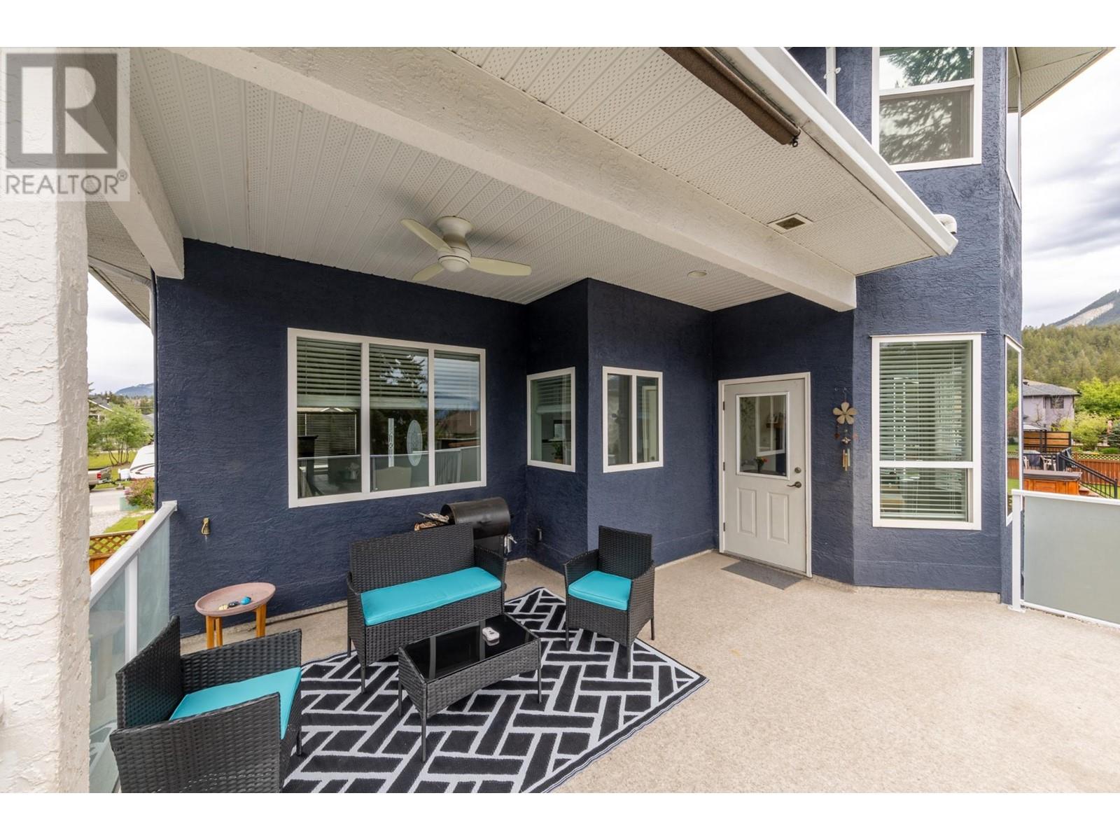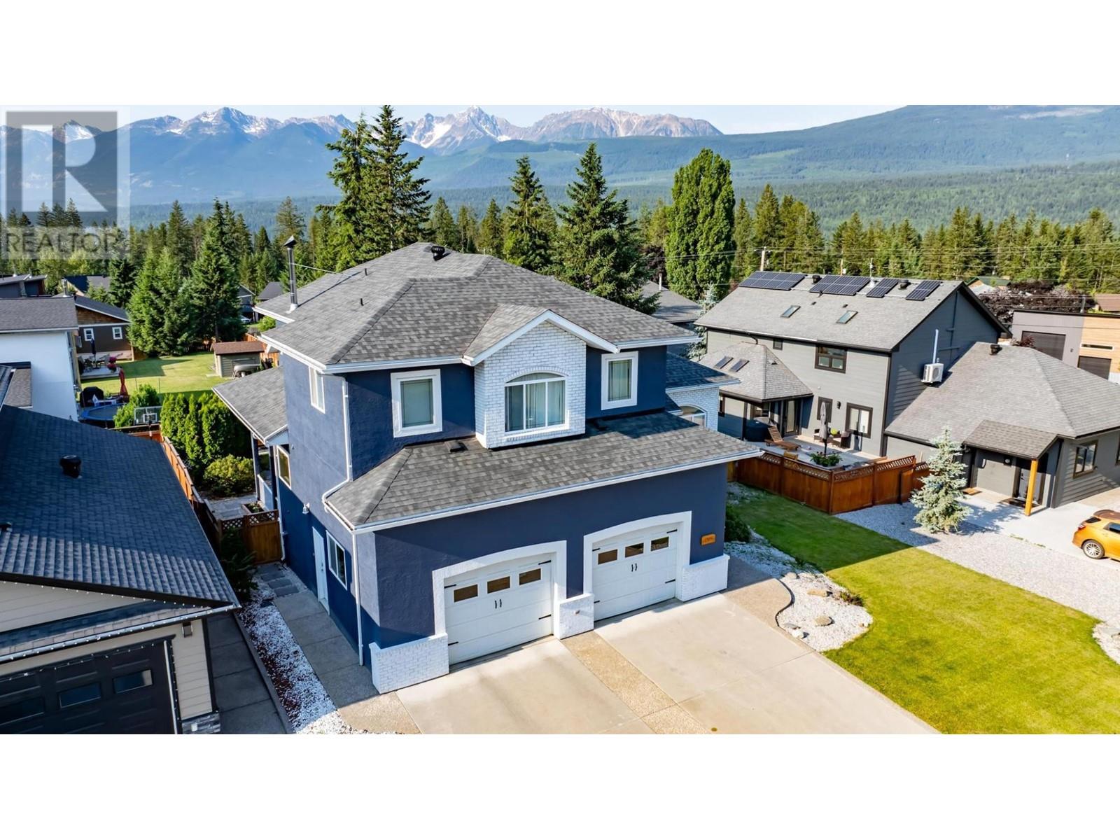1504 Poplar Street Golden, British Columbia V0A 1H0
5 Bedroom
4 Bathroom
3,468 ft2
Forced Air, See Remarks
$998,000
This spacious, recently updated home offers flexible living with income potential. Featuring a new roof, fresh paint, and a modern kitchen with granite counters, the main level includes bright, open living areas and generous upstairs bedrooms. Currently set up as a licensed short-term rental, the upper level provides an excellent revenue opportunity, so long as the new owner resides on-site, as per town bylaws. The lower level offers space for personal use, long-term rental, or extended family. Located in a desirable neighbourhood near schools and amenities. (id:60329)
Property Details
| MLS® Number | 10330006 |
| Property Type | Single Family |
| Neigbourhood | Golden |
Building
| Bathroom Total | 4 |
| Bedrooms Total | 5 |
| Appliances | Range, Refrigerator, Dishwasher, Dryer, Washer |
| Basement Type | Full |
| Constructed Date | 2002 |
| Construction Style Attachment | Detached |
| Exterior Finish | Stucco |
| Flooring Type | Mixed Flooring |
| Half Bath Total | 1 |
| Heating Type | Forced Air, See Remarks |
| Roof Material | Asphalt Shingle |
| Roof Style | Unknown |
| Stories Total | 2 |
| Size Interior | 3,468 Ft2 |
| Type | House |
| Utility Water | Municipal Water |
Land
| Acreage | No |
| Sewer | Municipal Sewage System |
| Size Irregular | 0.18 |
| Size Total | 0.18 Ac|under 1 Acre |
| Size Total Text | 0.18 Ac|under 1 Acre |
| Zoning Type | Unknown |
Rooms
| Level | Type | Length | Width | Dimensions |
|---|---|---|---|---|
| Second Level | 4pc Ensuite Bath | Measurements not available | ||
| Second Level | Primary Bedroom | 17'2'' x 17'9'' | ||
| Second Level | Bedroom | 9'10'' x 13'10'' | ||
| Second Level | Bedroom | 11'3'' x 18'0'' | ||
| Second Level | 4pc Bathroom | Measurements not available | ||
| Basement | Foyer | 11'6'' x 13'0'' | ||
| Basement | Family Room | 31'0'' x 12'0'' | ||
| Basement | Bedroom | 12'0'' x 13'0'' | ||
| Basement | Bedroom | 9'0'' x 12'0'' | ||
| Basement | 4pc Bathroom | Measurements not available | ||
| Main Level | Laundry Room | 6'5'' x 13'0'' | ||
| Main Level | Living Room | 12'0'' x 13'8'' | ||
| Main Level | Kitchen | 12'3'' x 18'0'' | ||
| Main Level | Den | 9'10'' x 9'11'' | ||
| Main Level | 2pc Bathroom | Measurements not available | ||
| Main Level | Dining Room | 12'0'' x 13'4'' | ||
| Main Level | Dining Nook | 8'0'' x 9'6'' |
https://www.realtor.ca/real-estate/27720221/1504-poplar-street-golden-golden
Contact Us
Contact us for more information





































































