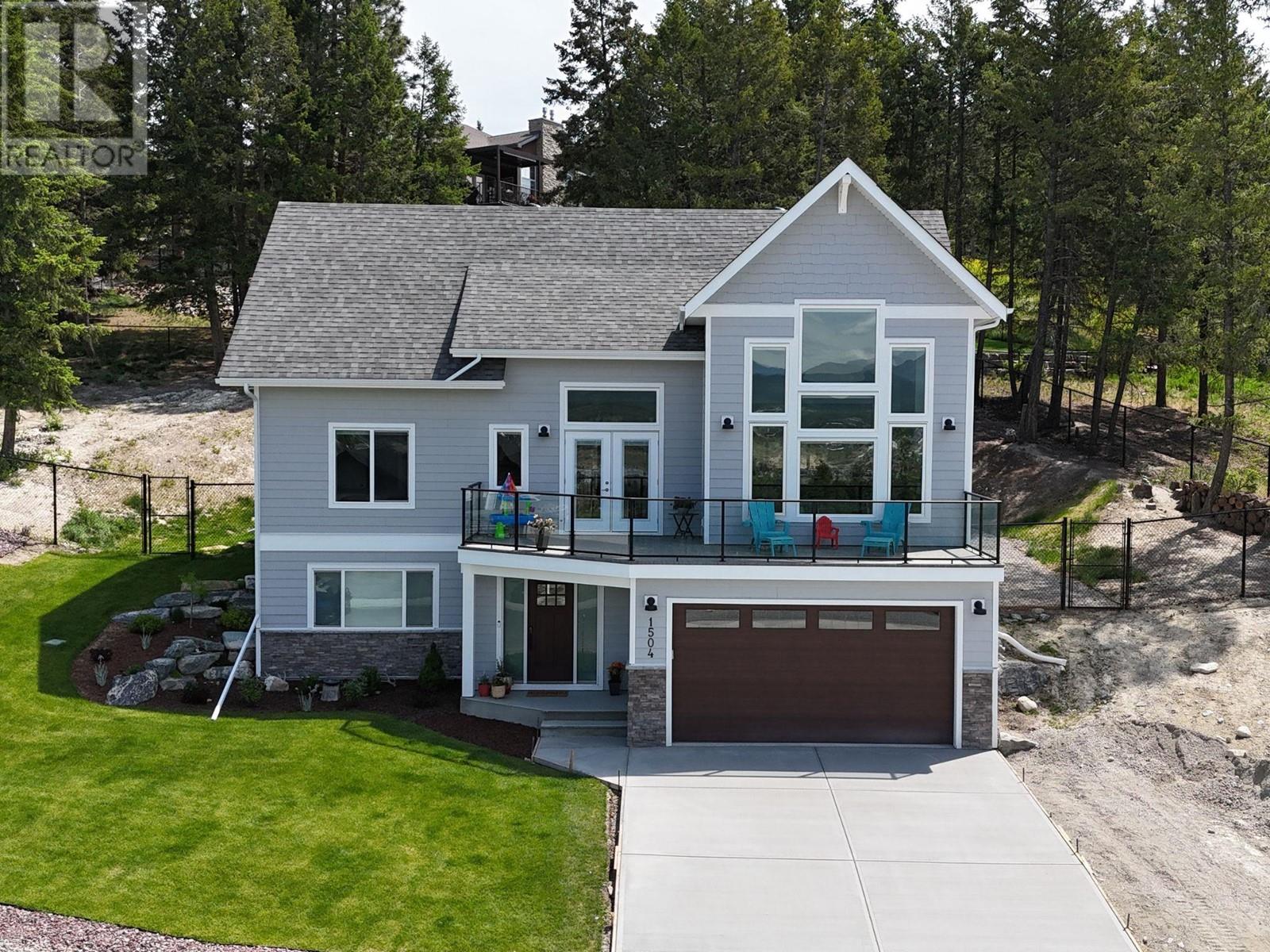4 Bedroom
4 Bathroom
2,650 ft2
Other
Fireplace
No Heat
Landscaped, Underground Sprinkler
$939,999
Modern Home with Amazing Views Built in 2023. This stunning new build blends luxury, comfort, and unbeatable views. Towering ceilings and massive windows flood the open-concept living space with natural light. The kitchen is a showpiece, featuring quartz countertops, midnight blue soft-close cabinets, stainless appliances, a gas hookup for the stove, and an extra sink line ready for reverse osmosis. The main floor offers high end vinyl plank flooring, built-in laundry cabinets, a two-piece powder room, and access to a covered deck with electrical for a hot tub already in place. There’s also a front deck for even more outdoor space. The luxurious primary suite is tucked on the main level and features a walk-in closet, a walk-in shower, and a relaxing soaker tub. Upstairs, a loft-style layout adds character, with two generous bedrooms and a full bathroom ideal for kids, guests, or a home office setup. The basement delivers even more to love: a rec room with private entry, a three-piece bathroom, and a custom-built dog wash station that animal lovers will rave about. You'll also find Flo Stop water detection and a double garage wired for heat and electric car charging in the future. The home runs on a 200-amp panel and includes on-demand hot water, air conditioning, underground sprinklers, and a fully fenced yard. The driveway will be completed with poured concrete, and the home comes with new home warranty coverage. This move-in-ready gem is packed with thoughtful design and premium finishes. You won’t want to miss it. (id:60329)
Property Details
|
MLS® Number
|
10348236 |
|
Property Type
|
Single Family |
|
Neigbourhood
|
Cranbrook North |
|
Amenities Near By
|
Public Transit, Recreation, Schools, Shopping |
|
Community Features
|
Family Oriented |
|
Features
|
Balcony |
|
Parking Space Total
|
2 |
|
View Type
|
City View, Mountain View |
Building
|
Bathroom Total
|
4 |
|
Bedrooms Total
|
4 |
|
Architectural Style
|
Other |
|
Constructed Date
|
2023 |
|
Construction Style Attachment
|
Detached |
|
Exterior Finish
|
Other, Stone |
|
Fireplace Fuel
|
Gas |
|
Fireplace Present
|
Yes |
|
Fireplace Type
|
Unknown |
|
Flooring Type
|
Carpeted, Vinyl |
|
Half Bath Total
|
1 |
|
Heating Type
|
No Heat |
|
Roof Material
|
Asphalt Shingle |
|
Roof Style
|
Unknown |
|
Stories Total
|
3 |
|
Size Interior
|
2,650 Ft2 |
|
Type
|
House |
|
Utility Water
|
Municipal Water |
Parking
Land
|
Access Type
|
Easy Access |
|
Acreage
|
No |
|
Fence Type
|
Chain Link |
|
Land Amenities
|
Public Transit, Recreation, Schools, Shopping |
|
Landscape Features
|
Landscaped, Underground Sprinkler |
|
Sewer
|
Municipal Sewage System |
|
Size Irregular
|
0.35 |
|
Size Total
|
0.35 Ac|under 1 Acre |
|
Size Total Text
|
0.35 Ac|under 1 Acre |
|
Zoning Type
|
Residential |
Rooms
| Level |
Type |
Length |
Width |
Dimensions |
|
Second Level |
Bedroom |
|
|
13'7'' x 10'7'' |
|
Second Level |
Full Bathroom |
|
|
10'2'' x 5'5'' |
|
Second Level |
Other |
|
|
18'2'' x 9'9'' |
|
Second Level |
Bedroom |
|
|
14'8'' x 9'9'' |
|
Basement |
Bedroom |
|
|
11'9'' x 9'9'' |
|
Basement |
Full Bathroom |
|
|
1'5'' x 11' |
|
Basement |
Other |
|
|
17'5'' x 4'0'' |
|
Basement |
Recreation Room |
|
|
14'9'' x 12'10'' |
|
Basement |
Storage |
|
|
21'11'' x 12'5'' |
|
Main Level |
Living Room |
|
|
15'1'' x 14'9'' |
|
Main Level |
Kitchen |
|
|
14'9'' x 11'0'' |
|
Main Level |
Dining Room |
|
|
18'8'' x 11'6'' |
|
Main Level |
Partial Bathroom |
|
|
6'5'' x 5'10'' |
|
Main Level |
Other |
|
|
6'11'' x 5'8'' |
|
Main Level |
Full Ensuite Bathroom |
|
|
9'10'' x 8'1'' |
|
Main Level |
Primary Bedroom |
|
|
13'4'' x 11'3'' |
https://www.realtor.ca/real-estate/28325087/1504-abel-avenue-cranbrook-cranbrook-north















































































