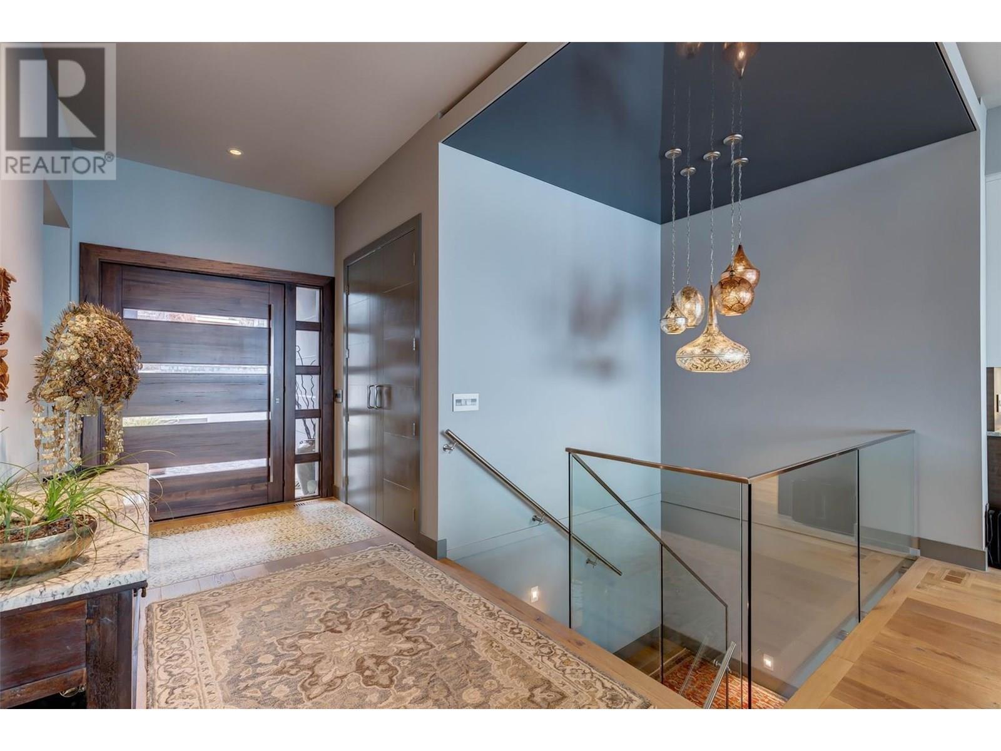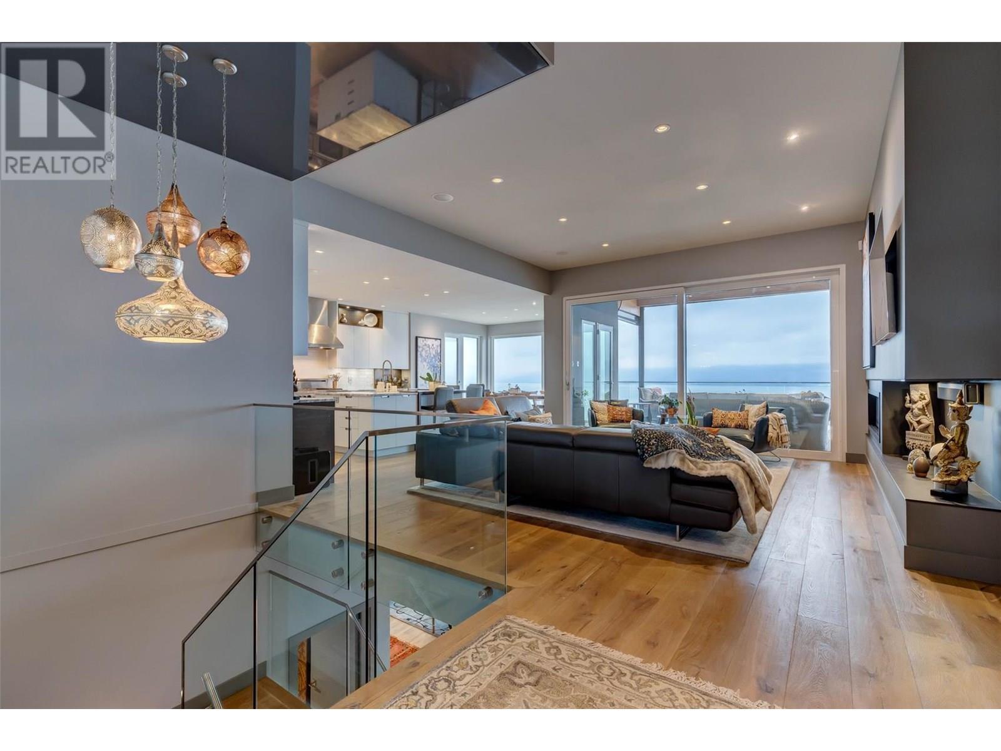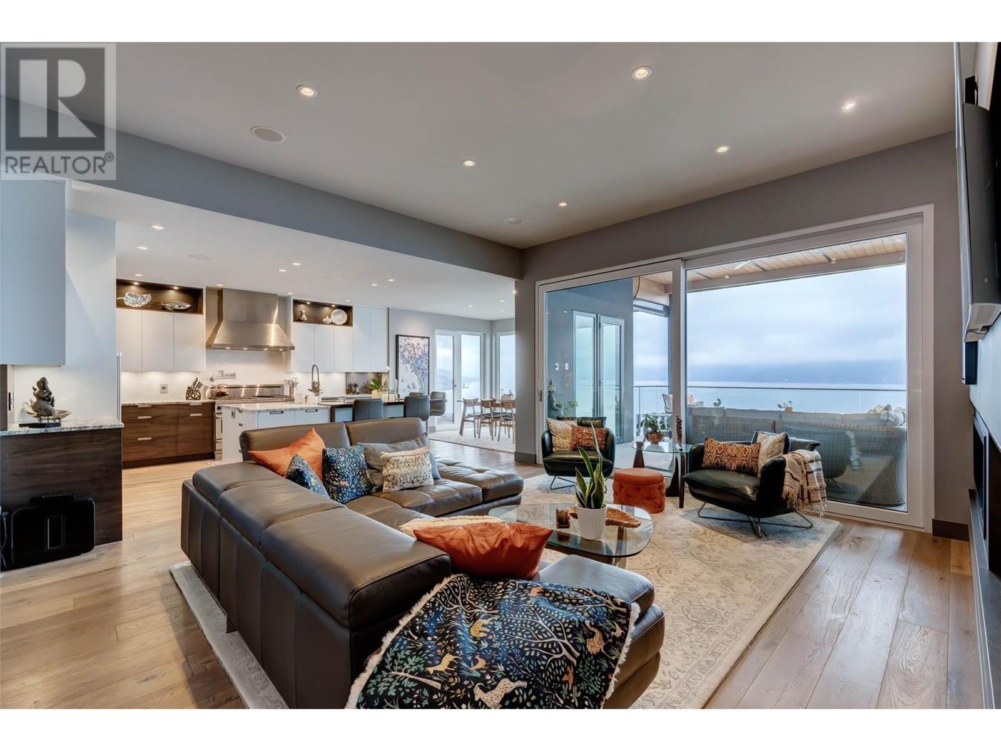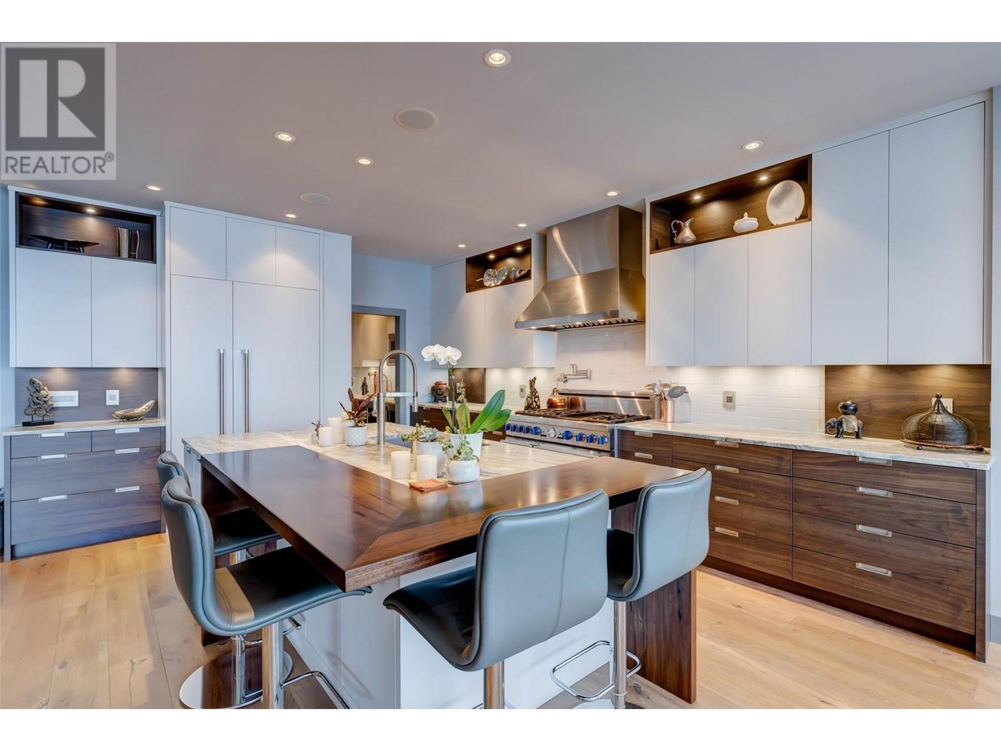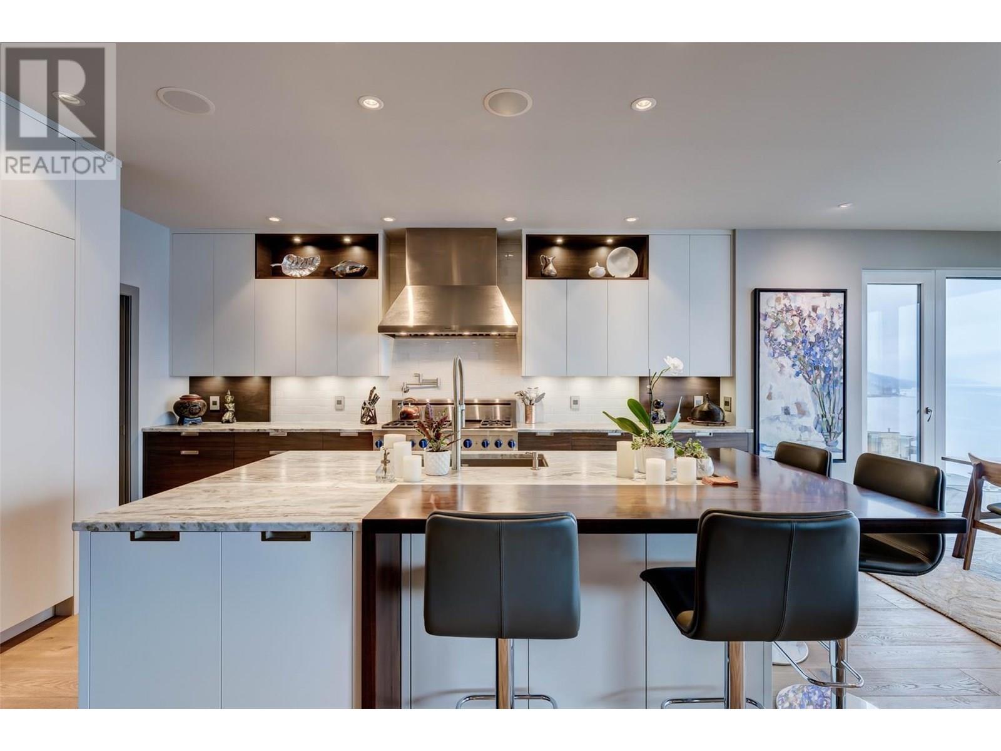4 Bedroom
4 Bathroom
3,529 ft2
Ranch
Fireplace
Central Air Conditioning
See Remarks
Landscaped
$2,700,000Maintenance,
$141.63 Monthly
AWARD WINNING HOME WITH GORGEOUS UNOBSTRUCTED LAKE VIEWS! This two-time Tommie Award-winning home is perfectly perched in Lakestone’s prestigious Waterside phase, showcasing panoramic, unobstructed lake views and fully loaded with quality finishings and upgrades. Offering 4 bedrooms + Office, 4 bathrooms and over 3500 SQ FT of expertly designed living space, this home is the perfect blend of elegance and comfort; and you'll never tire of coming home to the lake and to your views! Enjoy the SW exposure through floor-to-ceiling windows and entertain year-round on the covered deck, complete with ceiling heaters and retractable enclosures to extend your outdoor living season. The Gourmet Carolyn Walsh Kitchen was built to impress, featuring high-end Thermador appliances including a 48"" double steam oven, panel door Fridge and Butler's pantry with extra sink and wine & beverage fridge. Wake up to lake views from the primary suite, with a spa-like 5-piece ensuite, soaker tub, tiled shower, and custom walk-in closet with built-ins. The lower level hosts 3 more beds, 2 full baths (one of which includes a sauna), rec & games room and a gorgeous 12x10 wine cellar! PLUS a 20x20 Suspended slab room, giving you the opportunity for over 400 SQ FT of convertible space! Don't miss this rare opportunity to own a true showpiece home in one of the Okanagan’s most sought-after communities—schedule your private tour today and experience lakeside luxury at its finest. (id:60329)
Property Details
|
MLS® Number
|
10353870 |
|
Property Type
|
Single Family |
|
Neigbourhood
|
Lake Country South West |
|
Community Name
|
Lakestone |
|
Amenities Near By
|
Airport, Recreation, Schools, Shopping, Ski Area |
|
Community Features
|
Pets Allowed |
|
Features
|
Private Setting, One Balcony |
|
Parking Space Total
|
4 |
|
View Type
|
Lake View, Mountain View, View (panoramic) |
Building
|
Bathroom Total
|
4 |
|
Bedrooms Total
|
4 |
|
Appliances
|
Refrigerator, Dishwasher, Dryer, Range - Gas, Microwave, Washer |
|
Architectural Style
|
Ranch |
|
Basement Type
|
Full |
|
Constructed Date
|
2017 |
|
Construction Style Attachment
|
Detached |
|
Cooling Type
|
Central Air Conditioning |
|
Exterior Finish
|
Other, Stone, Stucco |
|
Fire Protection
|
Security System |
|
Fireplace Fuel
|
Gas |
|
Fireplace Present
|
Yes |
|
Fireplace Total
|
2 |
|
Fireplace Type
|
Unknown |
|
Half Bath Total
|
1 |
|
Heating Type
|
See Remarks |
|
Roof Material
|
Other |
|
Roof Style
|
Unknown |
|
Stories Total
|
2 |
|
Size Interior
|
3,529 Ft2 |
|
Type
|
House |
|
Utility Water
|
Municipal Water |
Parking
Land
|
Access Type
|
Easy Access |
|
Acreage
|
No |
|
Land Amenities
|
Airport, Recreation, Schools, Shopping, Ski Area |
|
Landscape Features
|
Landscaped |
|
Sewer
|
Municipal Sewage System |
|
Size Irregular
|
0.19 |
|
Size Total
|
0.19 Ac|under 1 Acre |
|
Size Total Text
|
0.19 Ac|under 1 Acre |
|
Zoning Type
|
Unknown |
Rooms
| Level |
Type |
Length |
Width |
Dimensions |
|
Basement |
Storage |
|
|
' x ' |
|
Lower Level |
Wine Cellar |
|
|
12'1'' x 10'8'' |
|
Lower Level |
4pc Bathroom |
|
|
Measurements not available |
|
Lower Level |
3pc Bathroom |
|
|
Measurements not available |
|
Lower Level |
Bedroom |
|
|
13'7'' x 13'4'' |
|
Lower Level |
Bedroom |
|
|
13'6'' x 12'10'' |
|
Lower Level |
Bedroom |
|
|
13'6'' x 12'7'' |
|
Lower Level |
Games Room |
|
|
20'3'' x 18'11'' |
|
Lower Level |
Recreation Room |
|
|
21'9'' x 14'3'' |
|
Main Level |
Other |
|
|
8'9'' x 5'7'' |
|
Main Level |
Pantry |
|
|
9'7'' x 5'7'' |
|
Main Level |
Living Room |
|
|
18'6'' x 16'1'' |
|
Main Level |
Laundry Room |
|
|
' x ' |
|
Main Level |
Mud Room |
|
|
9'4'' x 8'2'' |
|
Main Level |
Partial Bathroom |
|
|
Measurements not available |
|
Main Level |
Office |
|
|
14'4'' x 13'6'' |
|
Main Level |
Primary Bedroom |
|
|
17'1'' x 13'6'' |
|
Main Level |
5pc Ensuite Bath |
|
|
Measurements not available |
|
Main Level |
Dining Room |
|
|
12'3'' x 9'10'' |
|
Main Level |
Kitchen |
|
|
17'3'' x 14'10'' |
https://www.realtor.ca/real-estate/28533527/1502-marble-ledge-drive-lake-country-lake-country-south-west




