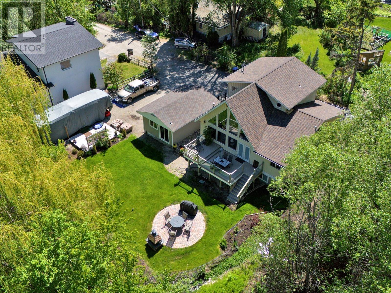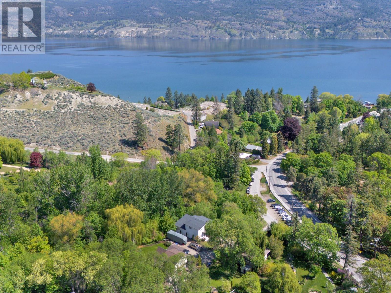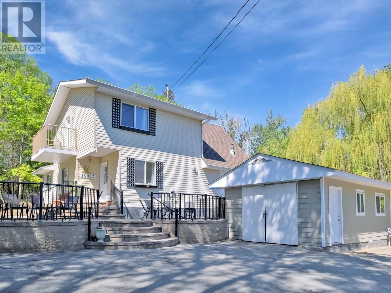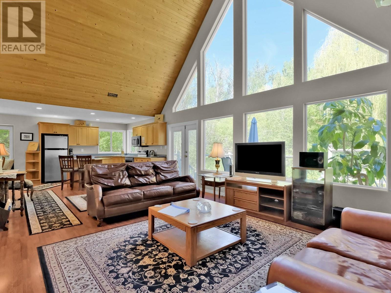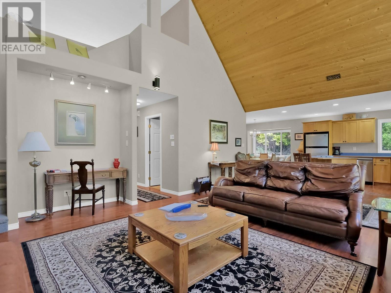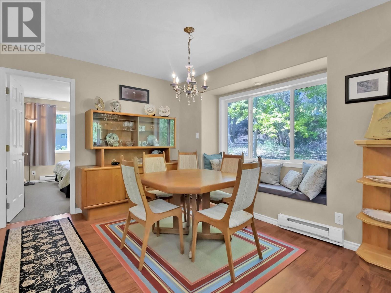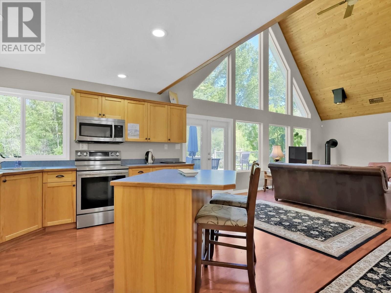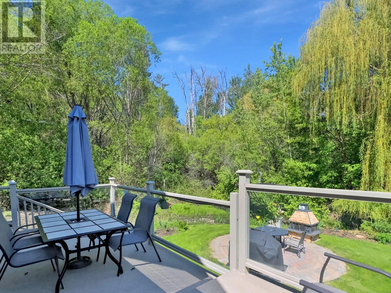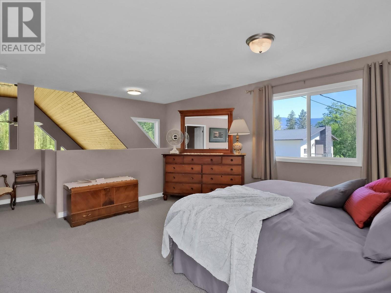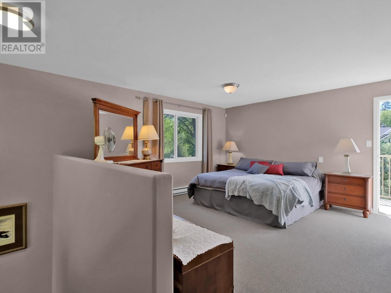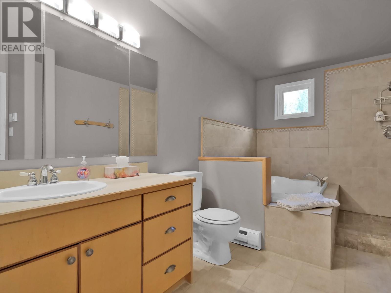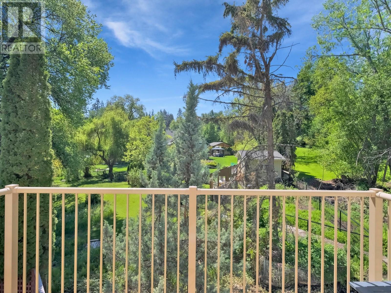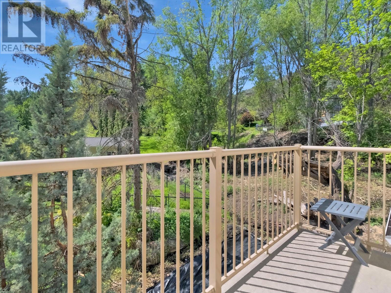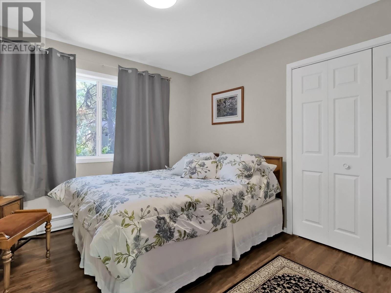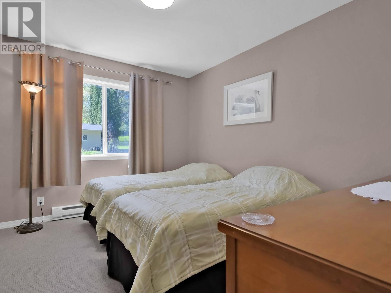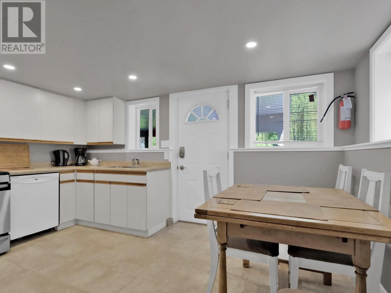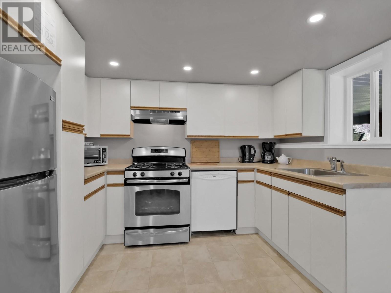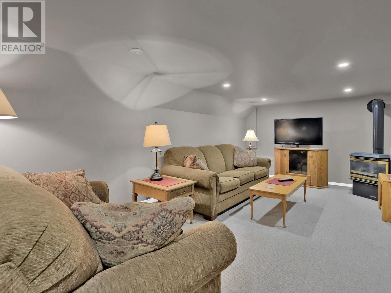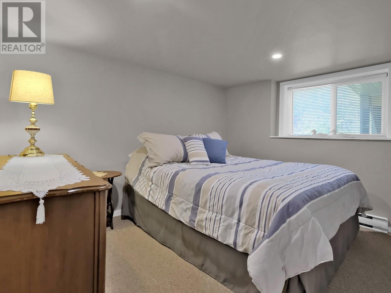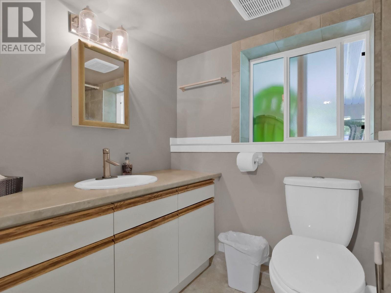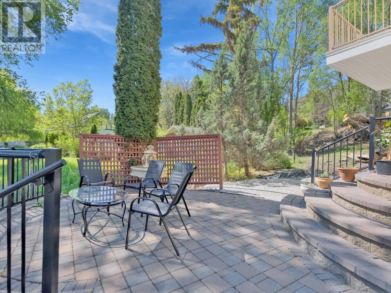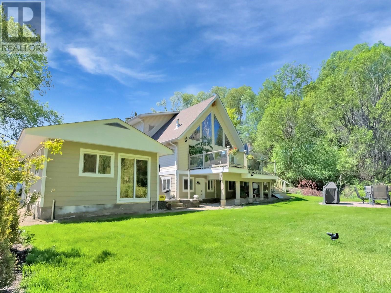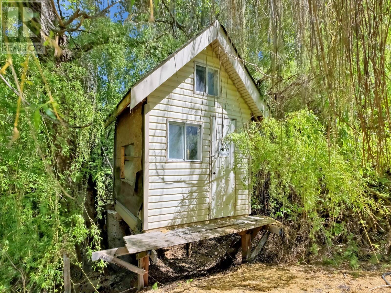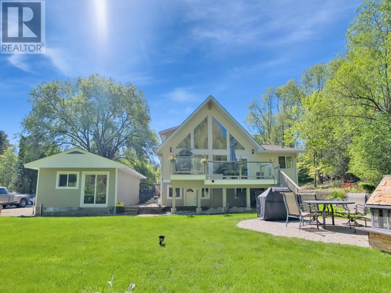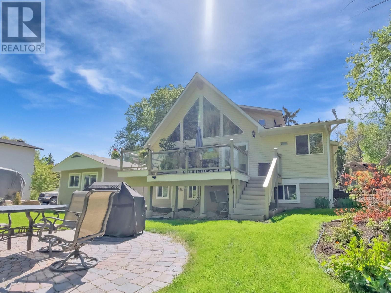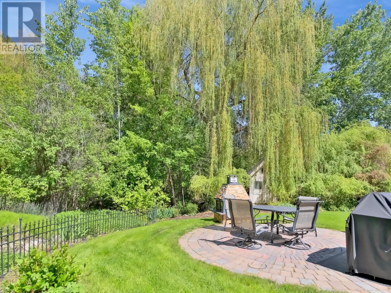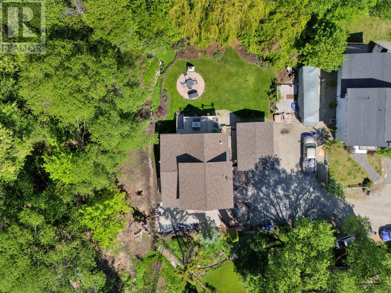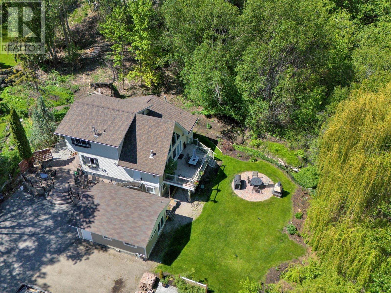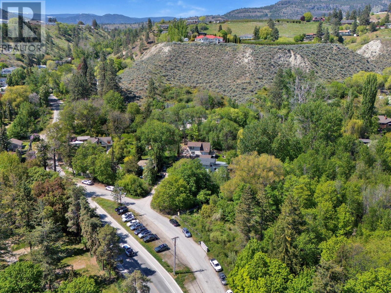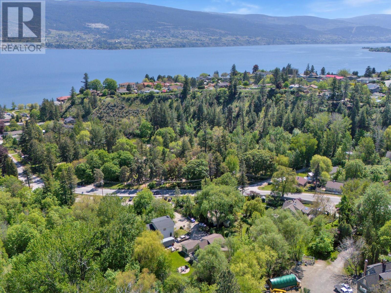4 Bedroom
3 Bathroom
2,413 ft2
Contemporary
Fireplace
Baseboard Heaters
Landscaped, Wooded Area, Underground Sprinkler
$999,000
Discover your perfect sanctuary in this stunning A-frame home on a peaceful no-thru street backing directly onto the historic Adams Bird Sanctuary. Start each day in your primary loft suite, gazing out at the trees and beautifully landscaped gardens. This intelligently designed home features two main-level bedrooms and a basement suite ideal for rental income or extended family. Picture yourself entertaining friends on the charming patio beside the creek that meanders through your backyard oasis. Floor-to-ceiling windows bathe every space in natural light, seamlessly blending indoor comfort with outdoor serenity. Adventure enthusiasts will appreciate the RV parking, while nature lovers can walk to Orchard Beach Park in minutes. You'll enjoy complete privacy and tranquility while staying connected to downtown conveniences. Properties like this are increasingly rare and highly sought after. (id:60329)
Property Details
|
MLS® Number
|
10349049 |
|
Property Type
|
Single Family |
|
Neigbourhood
|
Summerland Rural |
|
Amenities Near By
|
Recreation |
|
Community Features
|
Rural Setting |
|
Features
|
Private Setting, Treed, Jacuzzi Bath-tub |
|
Parking Space Total
|
1 |
Building
|
Bathroom Total
|
3 |
|
Bedrooms Total
|
4 |
|
Appliances
|
Range, Refrigerator, Dishwasher, Dryer, Microwave, Washer |
|
Architectural Style
|
Contemporary |
|
Basement Type
|
Full |
|
Constructed Date
|
1965 |
|
Construction Style Attachment
|
Detached |
|
Exterior Finish
|
Vinyl Siding |
|
Fireplace Present
|
Yes |
|
Fireplace Total
|
1 |
|
Heating Fuel
|
Electric |
|
Heating Type
|
Baseboard Heaters |
|
Roof Material
|
Asphalt Shingle |
|
Roof Style
|
Unknown |
|
Stories Total
|
2 |
|
Size Interior
|
2,413 Ft2 |
|
Type
|
House |
|
Utility Water
|
Municipal Water |
Parking
|
Additional Parking
|
|
|
Other
|
|
|
R V
|
|
Land
|
Acreage
|
No |
|
Land Amenities
|
Recreation |
|
Landscape Features
|
Landscaped, Wooded Area, Underground Sprinkler |
|
Sewer
|
Municipal Sewage System |
|
Size Irregular
|
0.3 |
|
Size Total
|
0.3 Ac|under 1 Acre |
|
Size Total Text
|
0.3 Ac|under 1 Acre |
|
Zoning Type
|
Unknown |
Rooms
| Level |
Type |
Length |
Width |
Dimensions |
|
Second Level |
4pc Ensuite Bath |
|
|
7'10'' x 13'1'' |
|
Second Level |
Primary Bedroom |
|
|
14'8'' x 19'9'' |
|
Basement |
Recreation Room |
|
|
23'3'' x 13'3'' |
|
Basement |
Laundry Room |
|
|
8'1'' x 4'11'' |
|
Basement |
Kitchen |
|
|
7'8'' x 10'0'' |
|
Basement |
Dining Room |
|
|
6'11'' x 8'5'' |
|
Basement |
Bedroom |
|
|
8'11'' x 10'8'' |
|
Basement |
4pc Bathroom |
|
|
8'0'' x 4'8'' |
|
Main Level |
3pc Bathroom |
|
|
6'7'' x 7'5'' |
|
Main Level |
Bedroom |
|
|
10'3'' x 11'10'' |
|
Main Level |
Bedroom |
|
|
12'1'' x 11'10'' |
|
Main Level |
Dining Room |
|
|
9'8'' x 8'1'' |
|
Main Level |
Foyer |
|
|
9'1'' x 10'3'' |
|
Main Level |
Kitchen |
|
|
11'9'' x 14'8'' |
|
Main Level |
Living Room |
|
|
21'4'' x 16'7'' |
https://www.realtor.ca/real-estate/28353603/15014-kato-street-summerland-summerland-rural
