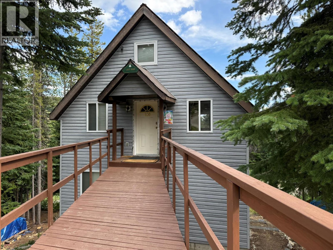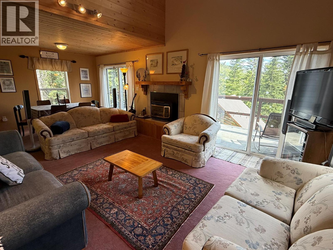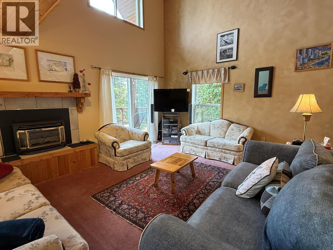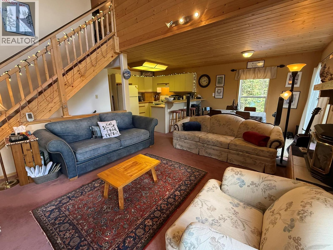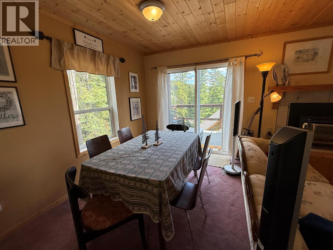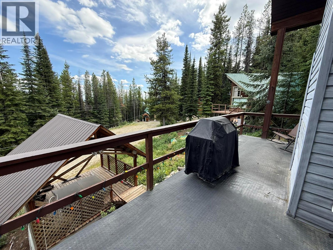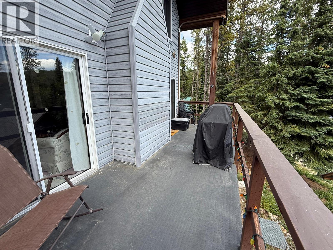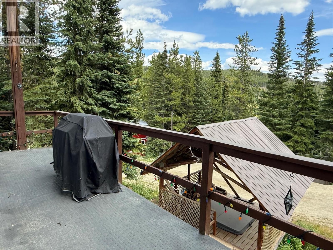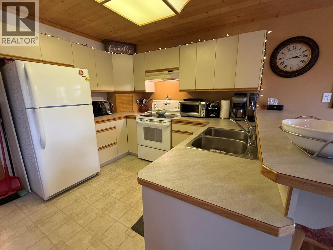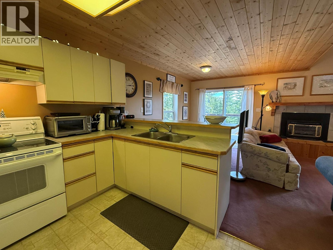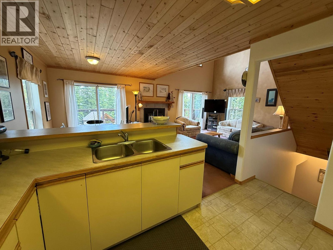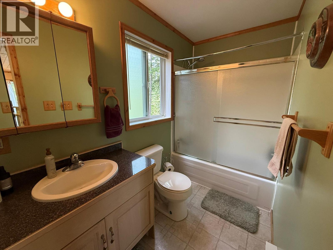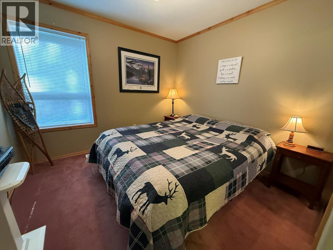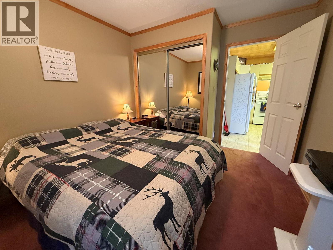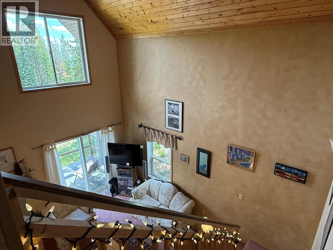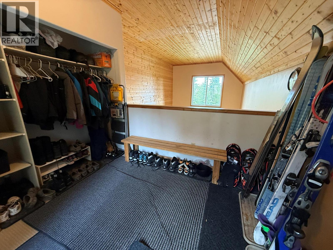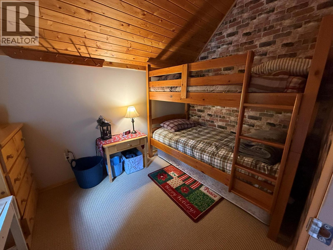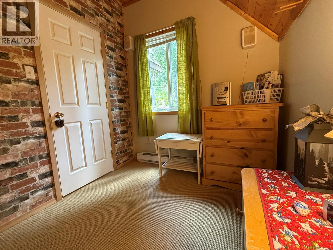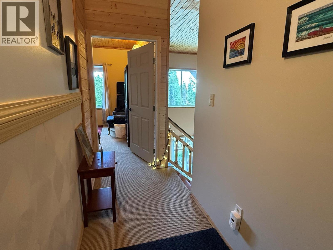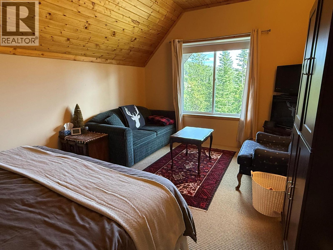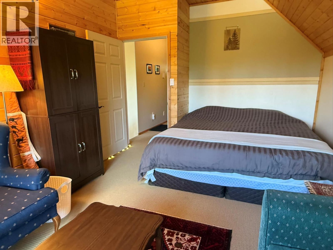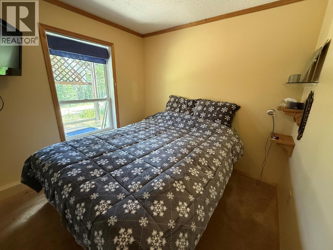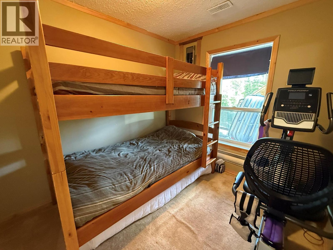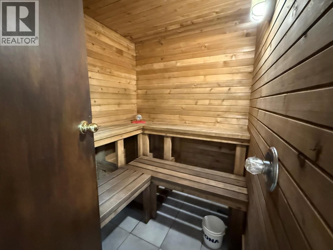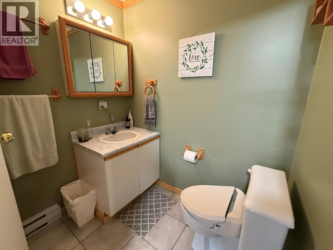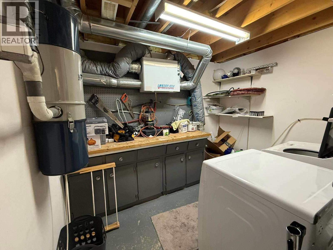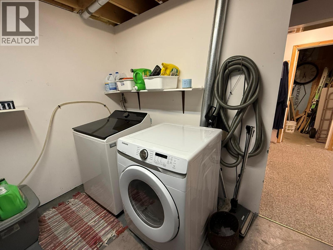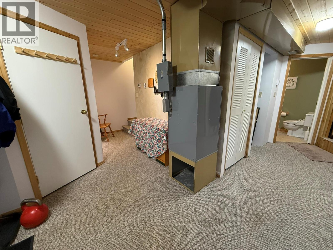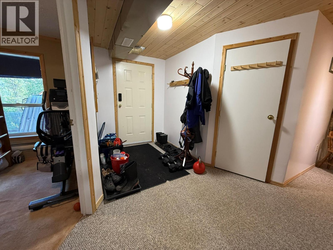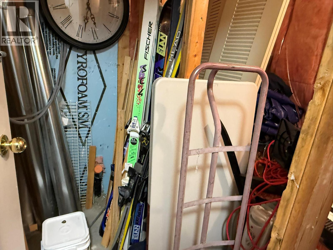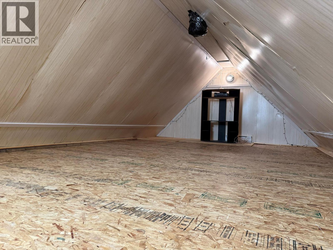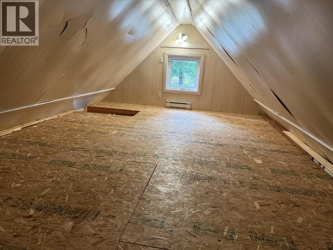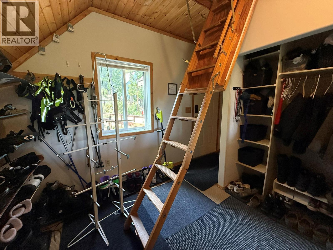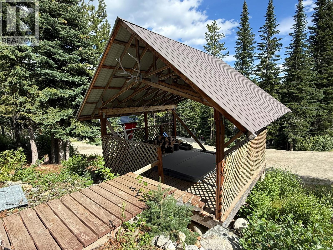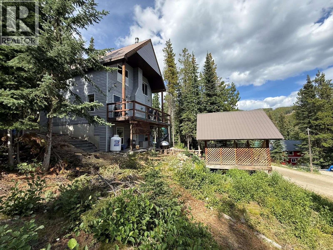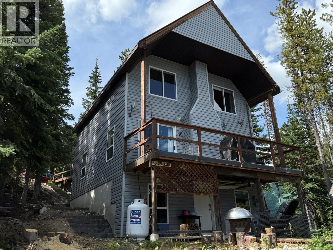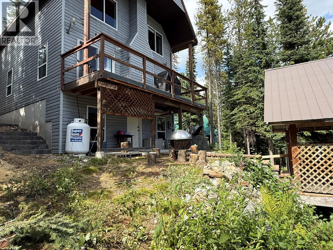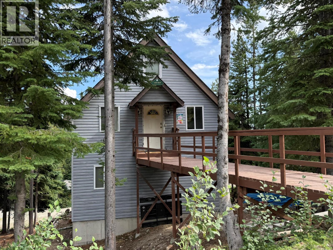150 Porcupine Road Oliver, British Columbia V0H 1T8
$485,000Maintenance, Property Management, Sewer, Waste Removal
$164.62 Monthly
Maintenance, Property Management, Sewer, Waste Removal
$164.62 MonthlyWelcome to your year-round alpine escape! This 3-level ski-in/ski-out cabin offers the ultimate in mountain living, with features perfect for both personal use and vacation rental income. Step inside the main entrance to a spacious mudroom—ideal for storing ski and snowboard gear. This level includes two comfortable bedrooms and an open hallway that overlooks the vaulted living room below. Above is a bonus 350 sqft attic space. On the main level, you'll find a bright and inviting open-concept layout with a cozy gas fireplace, soaring ceilings, and expansive windows. The kitchen and dining area flow seamlessly for entertaining, and the primary bedroom with a full bathroom provides main-floor convenience. The lower level is made for relaxation and flexibility, with two more bedrooms, a half-bath, a large family-sized sauna with a shower, and a bonus workshop space that includes laundry. There is also a rough-in for a small kitchen—ideal for a future suite or rental unit. The home features forced-air electric heating and baseboard heaters, all connected to Wi-Fi for remote control. Enjoy apres-ski evenings on your covered deck, complete with a built-in hot tub overlooking the quiet, snow-covered landscape. Fire-smart and cleared of trees for summer safety, this property is a true four-season haven. Whether you're hitting the slopes, hiking nearby trails, or soaking in the mountain views, this home offers endless opportunities for family fun or rental income. (id:60329)
Property Details
| MLS® Number | 10359641 |
| Property Type | Single Family |
| Neigbourhood | Oliver Mount Baldy |
| Community Name | . |
| Community Features | Pets Allowed, Rentals Allowed |
| Parking Space Total | 5 |
Building
| Bathroom Total | 2 |
| Bedrooms Total | 5 |
| Appliances | Refrigerator, Dryer, Range - Electric, Washer |
| Basement Type | Full |
| Constructed Date | 1992 |
| Construction Style Attachment | Detached |
| Exterior Finish | Vinyl Siding |
| Fireplace Fuel | Propane |
| Fireplace Present | Yes |
| Fireplace Total | 1 |
| Fireplace Type | Unknown |
| Flooring Type | Carpeted, Linoleum |
| Half Bath Total | 1 |
| Heating Fuel | Electric |
| Heating Type | Forced Air |
| Roof Material | Metal |
| Roof Style | Unknown |
| Stories Total | 3 |
| Size Interior | 1,786 Ft2 |
| Type | House |
| Utility Water | Community Water User's Utility |
Land
| Acreage | No |
| Size Irregular | 0.16 |
| Size Total | 0.16 Ac|under 1 Acre |
| Size Total Text | 0.16 Ac|under 1 Acre |
| Zoning Type | Residential |
Rooms
| Level | Type | Length | Width | Dimensions |
|---|---|---|---|---|
| Second Level | Bedroom | 16' x 11'5'' | ||
| Second Level | Bedroom | 10'8'' x 7'3'' | ||
| Second Level | Mud Room | 12'9'' x 8'6'' | ||
| Basement | Bedroom | 9' x 7'8'' | ||
| Basement | Bedroom | 8' x 8'4'' | ||
| Basement | Workshop | 9'9'' x 8' | ||
| Basement | 2pc Bathroom | Measurements not available | ||
| Main Level | Living Room | 15'7'' x 13'5'' | ||
| Main Level | Kitchen | 7'6'' x 8'3'' | ||
| Main Level | Dining Room | 7'6'' x 13'5'' | ||
| Main Level | Primary Bedroom | 11'11'' x 9'11'' | ||
| Main Level | 4pc Bathroom | Measurements not available |
https://www.realtor.ca/real-estate/28741053/150-porcupine-road-oliver-oliver-mount-baldy
Contact Us
Contact us for more information
