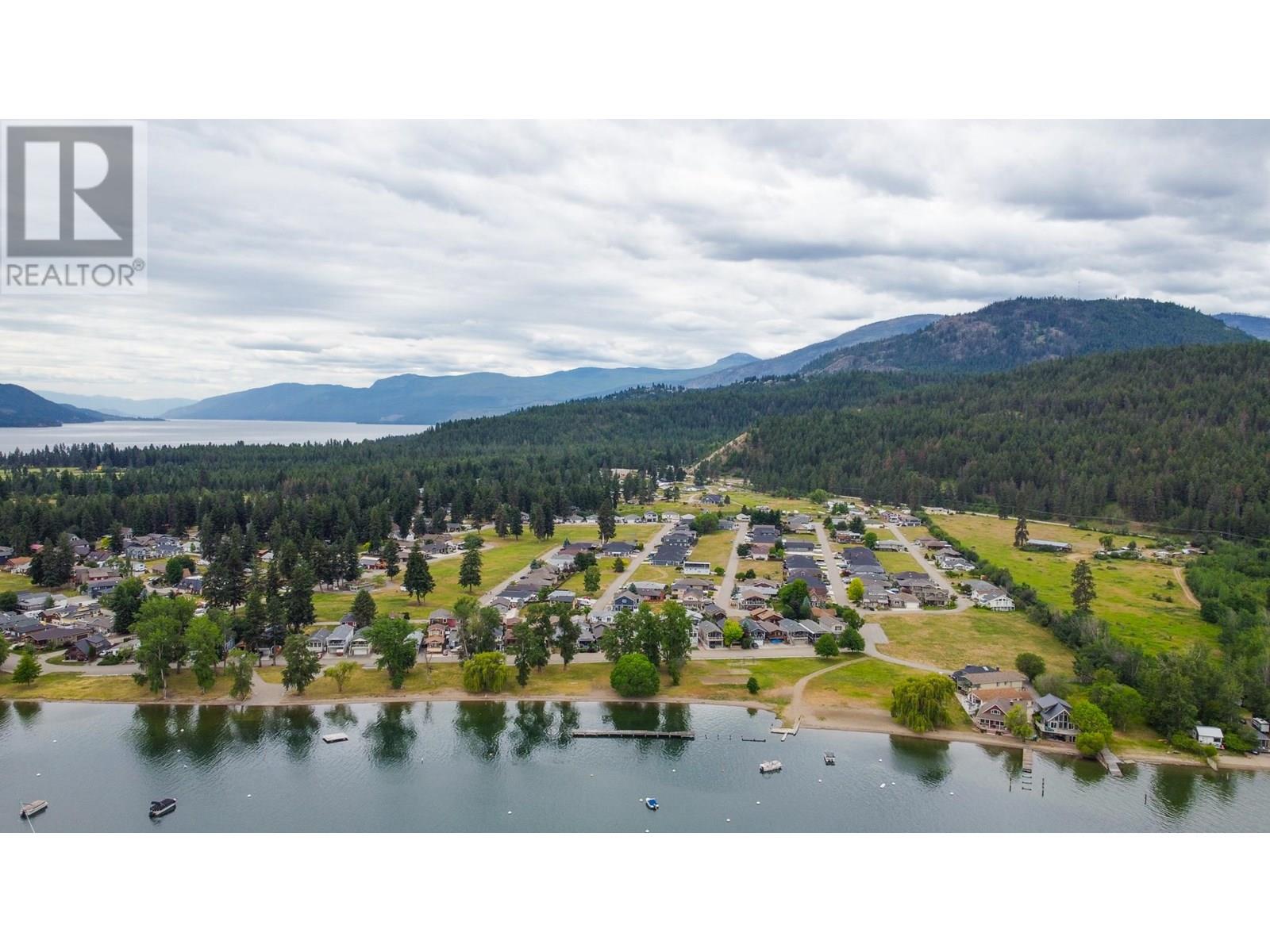3 Bedroom
2 Bathroom
1,689 ft2
Split Level Entry
Fireplace
Heat Pump
Baseboard Heaters
Level
$450,000
HUGE PRICE REDUCTION!!! SELLER VERY MOTIVATED WATERFRONT IN THE OKANAGAN FOR UNDER A HALF MILLION......YOU MIGHT THINK ITS UNHEARD OF BUT HERE IT IS!! NEW LEASE IN PLACE UNTIL 2056 Welcome to Parker Cove located on Westside Road, on beautiful Okanagan Lake. This double lakefront lot with a nicely updated 3 bedroom home complete with detached double garage sits along more than 2000 feet of Okanagan waterfront. Also included is your own mooring buoy for that boat that you will love using with your new lakefront living lifestyle. Just a 30 min drive into Vernon and about 40 mins to West Kelowna. This 1600 + square foot home has had some really great recent upgrades including a new kitchen, plumbing, windows and most flooring throughout. Worried about the Okanagan heat, don't be, it also has a newer heat pump to handle it. There's even a charger hook up for an EV in the garage. Still think its hard to believe? In addition, both lots have a prepaid lease until 2043 with a mechanism in place to allow for the continuation of a new lease, something the lenders like to see. (id:60329)
Property Details
|
MLS® Number
|
10351136 |
|
Property Type
|
Single Family |
|
Neigbourhood
|
Okanagan North |
|
Community Name
|
Parker Cove |
|
Amenities Near By
|
Recreation |
|
Features
|
Level Lot, Central Island |
|
Parking Space Total
|
4 |
|
View Type
|
Lake View, Mountain View, View (panoramic) |
Building
|
Bathroom Total
|
2 |
|
Bedrooms Total
|
3 |
|
Appliances
|
Refrigerator, Dishwasher, Dryer, Range - Electric, Washer |
|
Architectural Style
|
Split Level Entry |
|
Basement Type
|
Full |
|
Constructed Date
|
1992 |
|
Construction Style Attachment
|
Detached |
|
Construction Style Split Level
|
Other |
|
Cooling Type
|
Heat Pump |
|
Exterior Finish
|
Vinyl Siding |
|
Fireplace Fuel
|
Wood |
|
Fireplace Present
|
Yes |
|
Fireplace Total
|
1 |
|
Fireplace Type
|
Conventional |
|
Flooring Type
|
Carpeted, Laminate, Linoleum, Vinyl |
|
Heating Fuel
|
Electric |
|
Heating Type
|
Baseboard Heaters |
|
Roof Material
|
Asphalt Shingle |
|
Roof Style
|
Unknown |
|
Stories Total
|
3 |
|
Size Interior
|
1,689 Ft2 |
|
Type
|
House |
|
Utility Water
|
Community Water System |
Parking
Land
|
Access Type
|
Easy Access |
|
Acreage
|
No |
|
Land Amenities
|
Recreation |
|
Landscape Features
|
Level |
|
Sewer
|
Septic Tank |
|
Size Frontage
|
30 Ft |
|
Size Total Text
|
Under 1 Acre |
|
Surface Water
|
Lake |
|
Zoning Type
|
Unknown |
Rooms
| Level |
Type |
Length |
Width |
Dimensions |
|
Second Level |
Full Bathroom |
|
|
9'0'' x 7'0'' |
|
Second Level |
Bedroom |
|
|
13'0'' x 9'0'' |
|
Second Level |
Kitchen |
|
|
10'0'' x 8'0'' |
|
Second Level |
Dining Room |
|
|
19'0'' x 11'0'' |
|
Second Level |
Living Room |
|
|
19'0'' x 11'0'' |
|
Basement |
Family Room |
|
|
18'0'' x 18'0'' |
|
Basement |
Bedroom |
|
|
18'0'' x 9'0'' |
|
Main Level |
3pc Ensuite Bath |
|
|
7'0'' x 7'0'' |
|
Main Level |
Primary Bedroom |
|
|
19'0'' x 10'0'' |
https://www.realtor.ca/real-estate/28447235/15-lakeshore-drive-vernon-okanagan-north
















































