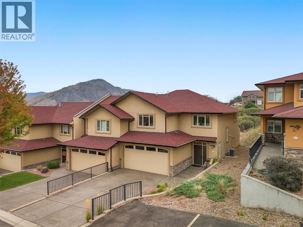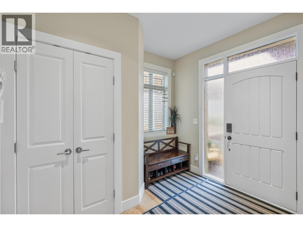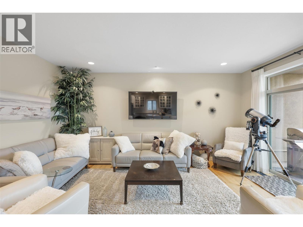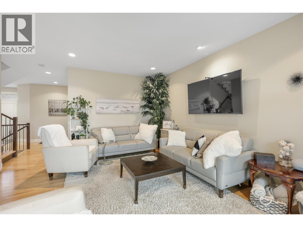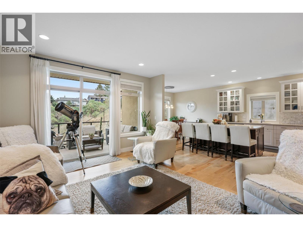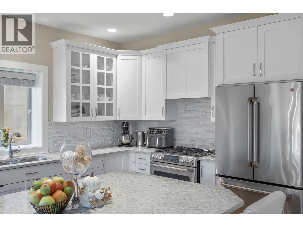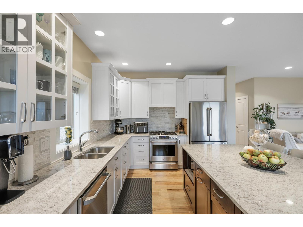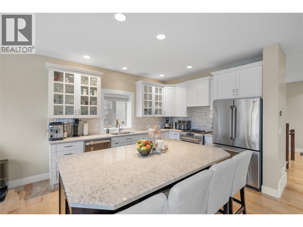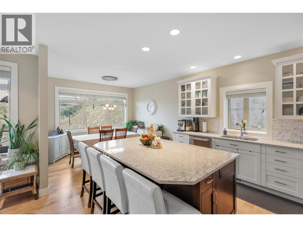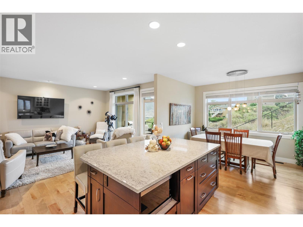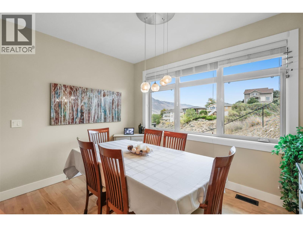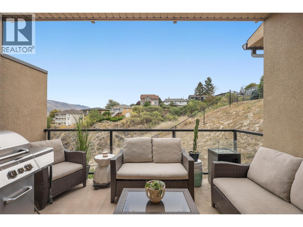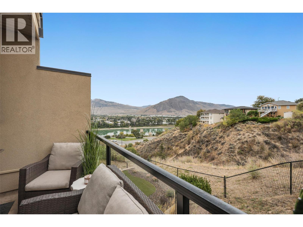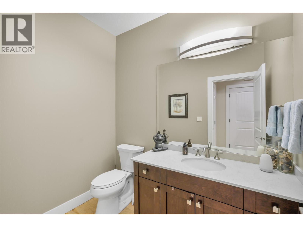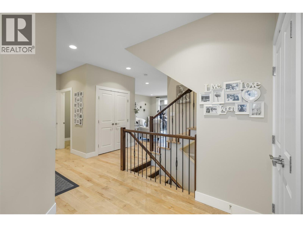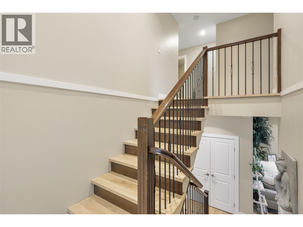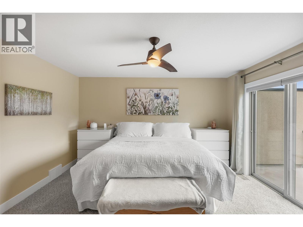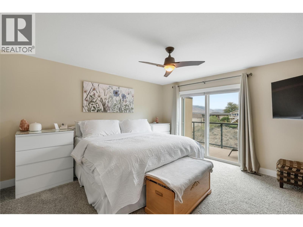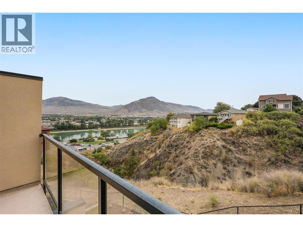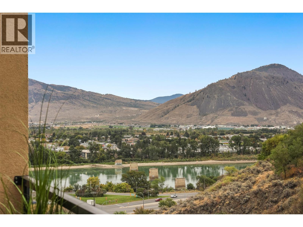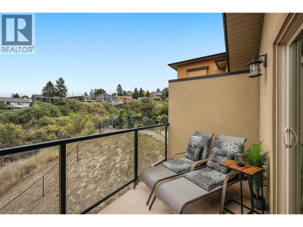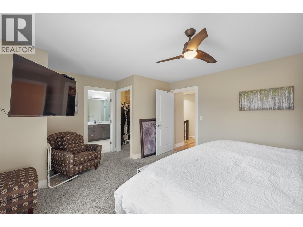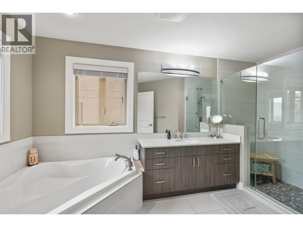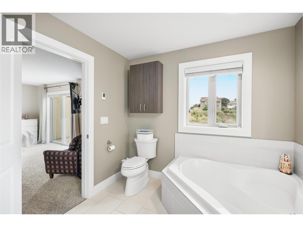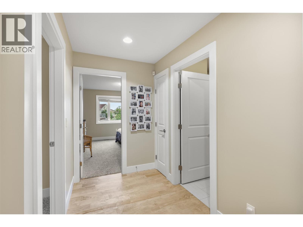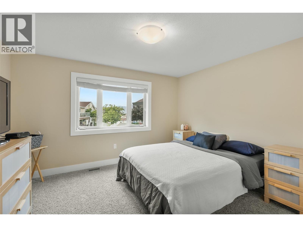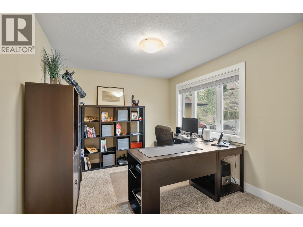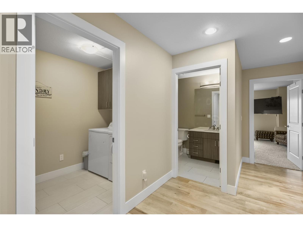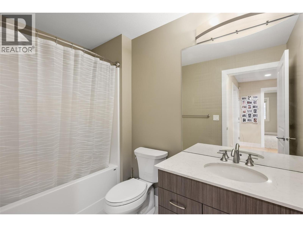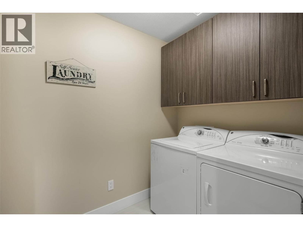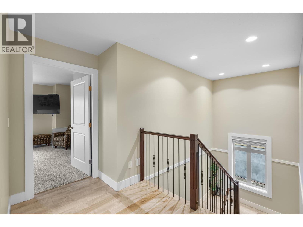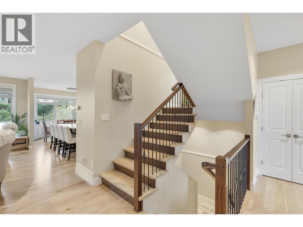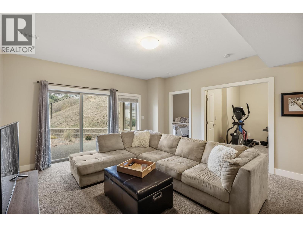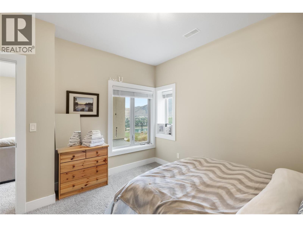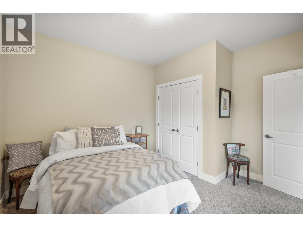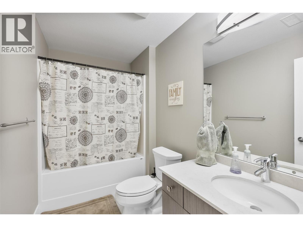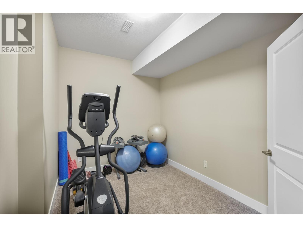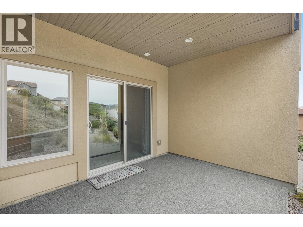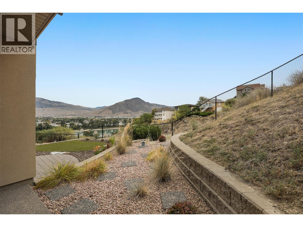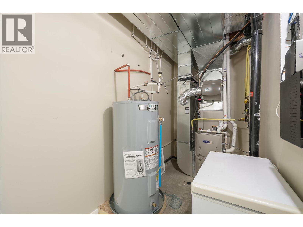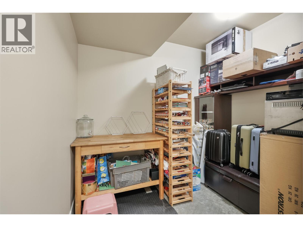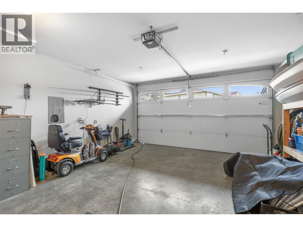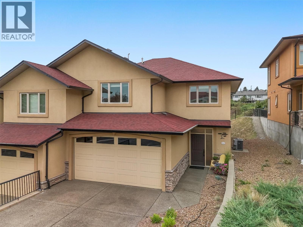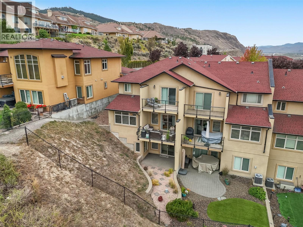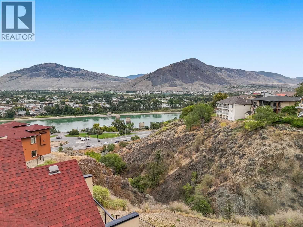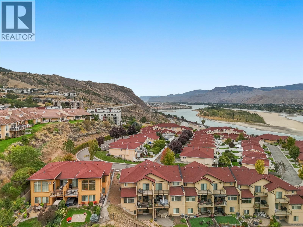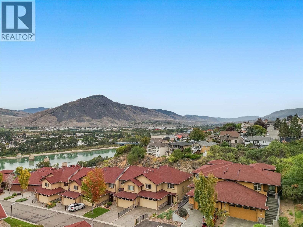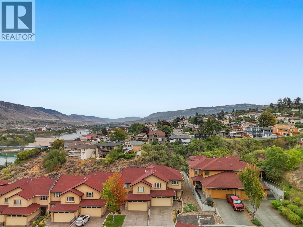15 Hudson's Bay Trail Unit# 820 Kamloops, British Columbia V2C 6S6
$799,900Maintenance,
$630.21 Monthly
Maintenance,
$630.21 Monthly820-15 Hudson Bay Trail offers 2,831 sq. ft. of thoughtfully designed living in an end-unit townhome that blends comfort, functionality, and elevated style. The main level features an open-concept floor plan with hardwood floors, a welcoming entry with front closet and pantry, and a bright living room where expansive views take center stage. The luxury kitchen includes a gas stove, oversized island, and ample storage, seamlessly connected to a dining area ideal for gatherings. This level also offers a two-piece bathroom, garage access, and a stunning deck with natural gas hookup overlooking the river and mountains. Upstairs are three spacious bedrooms, including the primary suite with walk-in closet, spa-inspired ensuite with heated floors and soaker tub, and a private deck with uninterrupted views. A full laundry room and additional bathroom complete this floor. The lower level provides a large rec room that opens to a private rock garden, a fourth bedroom, full bathroom, gym, and storage. Upgrades include a new hot water tank with 10-year warranty, central vacuum, central humidifier, and ample parking Residents enjoy access to a swimming pool and fitness centre enhancing the lifestyle appeal. With panoramic views, quality finishes, and a prime location, this home is ideal for both family living and entertaining. (id:60329)
Property Details
| MLS® Number | 10363827 |
| Property Type | Single Family |
| Neigbourhood | South Kamloops |
| Community Name | Arbutus Estate Villas |
| Parking Space Total | 2 |
Building
| Bathroom Total | 4 |
| Bedrooms Total | 4 |
| Constructed Date | 2012 |
| Construction Style Attachment | Attached |
| Cooling Type | Central Air Conditioning |
| Half Bath Total | 1 |
| Heating Type | Forced Air |
| Stories Total | 3 |
| Size Interior | 2,831 Ft2 |
| Type | Row / Townhouse |
| Utility Water | Municipal Water |
Parking
| Attached Garage | 2 |
Land
| Acreage | No |
| Size Total Text | Under 1 Acre |
| Zoning Type | Unknown |
Rooms
| Level | Type | Length | Width | Dimensions |
|---|---|---|---|---|
| Second Level | Laundry Room | 9' x 5' | ||
| Second Level | 4pc Bathroom | Measurements not available | ||
| Second Level | 4pc Ensuite Bath | Measurements not available | ||
| Second Level | Bedroom | 12' x 13' | ||
| Second Level | Bedroom | 13' x 13' | ||
| Second Level | Primary Bedroom | 14' x 9' | ||
| Basement | 4pc Bathroom | Measurements not available | ||
| Basement | Storage | 7' x 9'4'' | ||
| Basement | Recreation Room | 14'8'' x 15'7'' | ||
| Basement | Gym | 10'6'' x 8'7'' | ||
| Basement | Bedroom | 10'6'' x 12'4'' | ||
| Main Level | 2pc Bathroom | Measurements not available | ||
| Main Level | Foyer | 8' x 9' | ||
| Main Level | Dining Room | 12' x 9' | ||
| Main Level | Living Room | 17' x 13' | ||
| Main Level | Kitchen | 10' x 13' |
https://www.realtor.ca/real-estate/28926872/15-hudsons-bay-trail-unit-820-kamloops-south-kamloops
Contact Us
Contact us for more information
