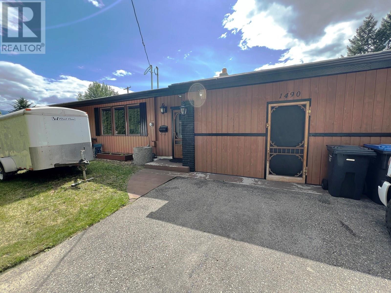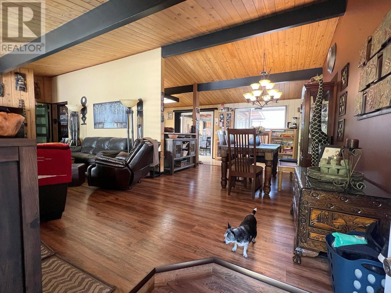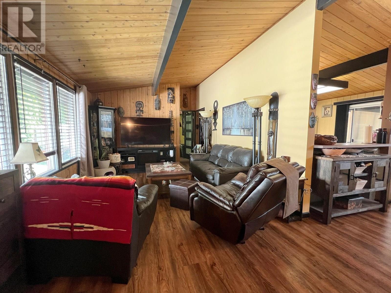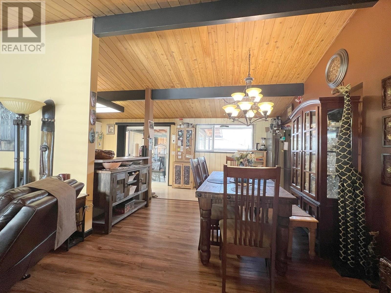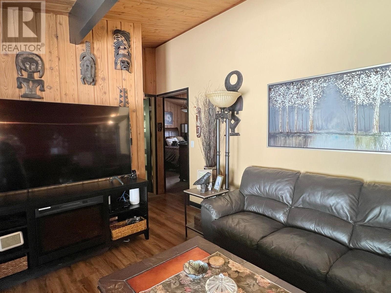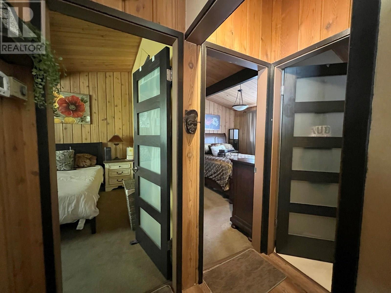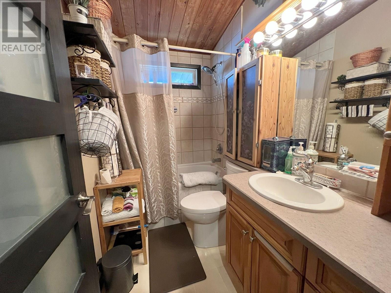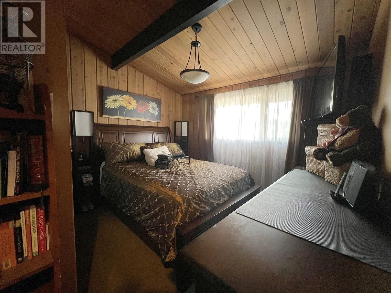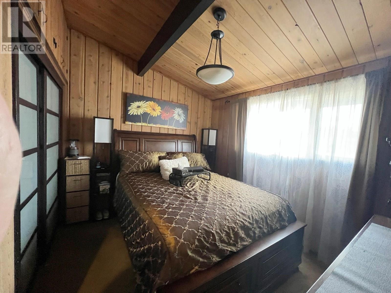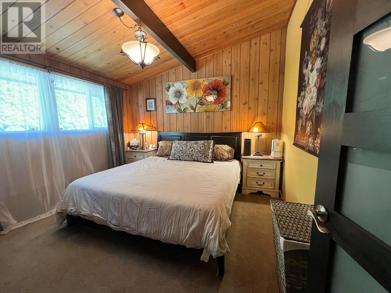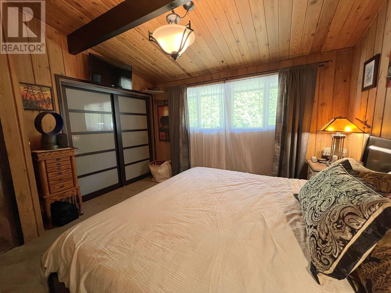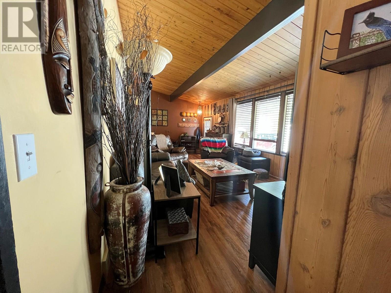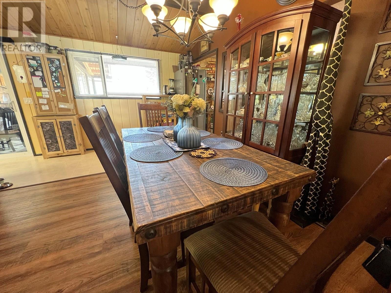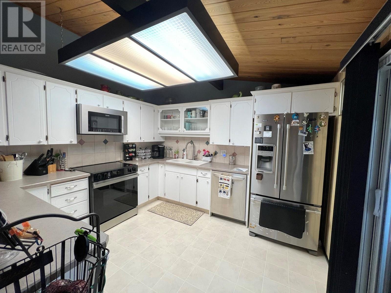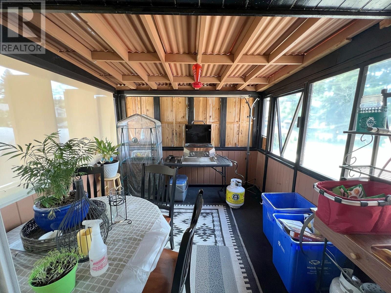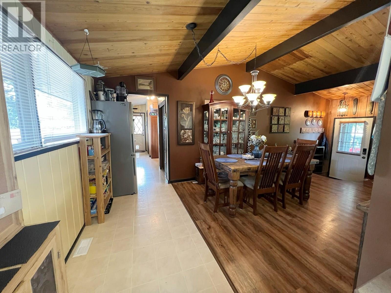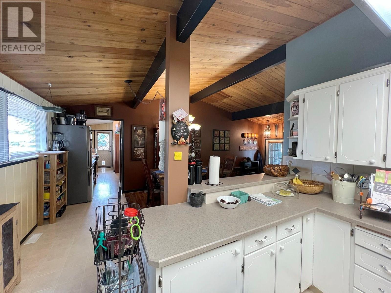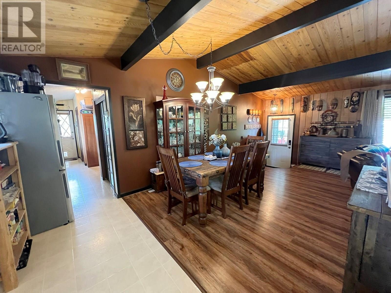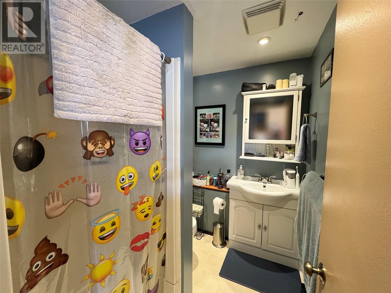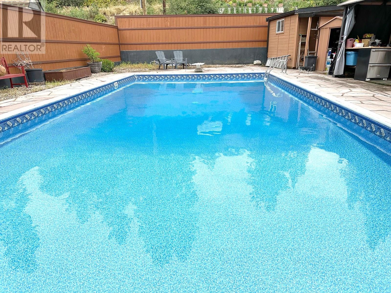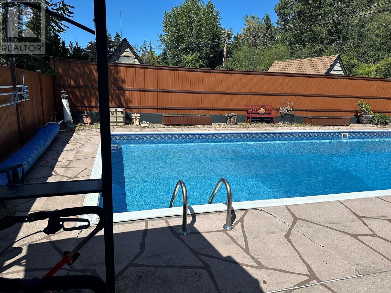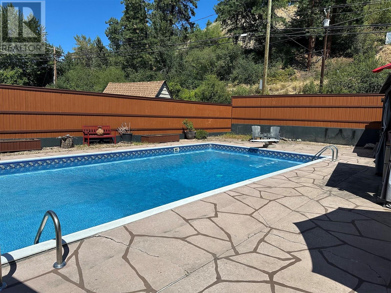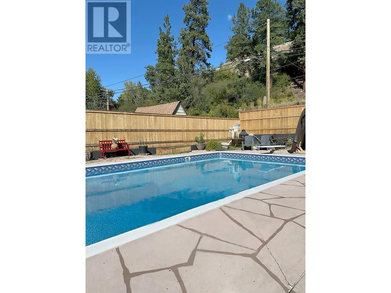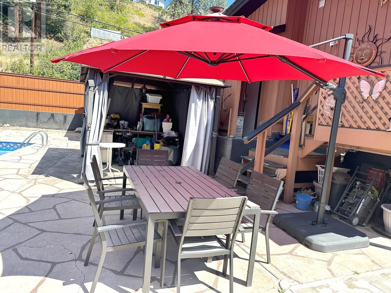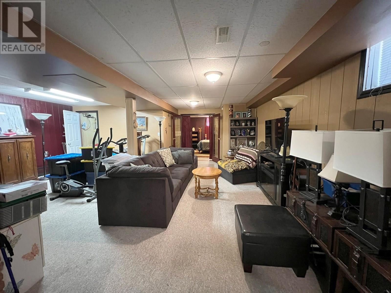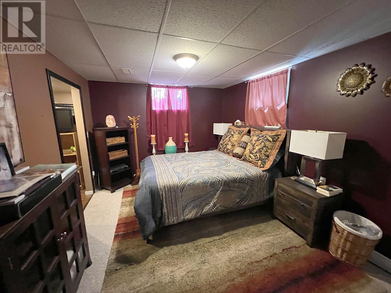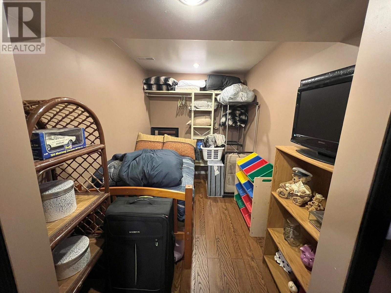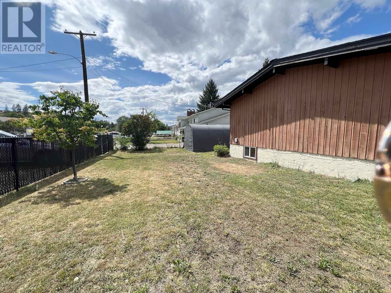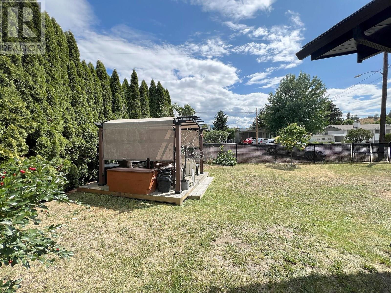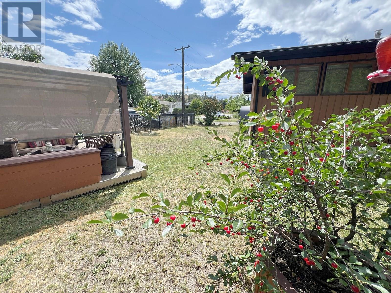3 Bedroom
2 Bathroom
2,280 ft2
Ranch
Inground Pool, Outdoor Pool
Central Air Conditioning
Forced Air, See Remarks
$839,000
Charming 3-Bed Rancher with Pool, RV Parking & Workshop – South Rutland Welcome to this solid and comfortable 3-bedroom rancher nestled in the quiet and family-friendly South Rutland neighborhood. Situated on a spacious, level, and fully fenced (all newer fencing) corner lot, this home offers privacy, convenience, and plenty of room for outdoor enjoyment—including RV parking and an in-ground pool for summer fun (new pool pump & liner 2023). Inside, you'll find updated bathrooms and a well-maintained layout (new interior doors) that includes a full basement—ideal for extra living space & storage. Stay cool and comfortable all summer long with central air conditioning (new unit 2018) and enjoy low-maintenance landscaping thanks to the underground irrigation system (new Rainbird controller 2025). (New Furnace firebox & Hot water tank 2018). The existing workshop, once a carport, offers great versatility and could be easily converted back if desired. This home combines practicality, comfort, and potential in a fantastic location— (New higher density permitting now allows for up to four units on a single lot - this corner lot provides fantastic development potential). (id:60329)
Property Details
|
MLS® Number
|
10354528 |
|
Property Type
|
Single Family |
|
Neigbourhood
|
Rutland South |
|
Pool Type
|
Inground Pool, Outdoor Pool |
Building
|
Bathroom Total
|
2 |
|
Bedrooms Total
|
3 |
|
Appliances
|
Refrigerator, Dishwasher, Range - Electric, Microwave, Washer & Dryer |
|
Architectural Style
|
Ranch |
|
Constructed Date
|
1970 |
|
Construction Style Attachment
|
Detached |
|
Cooling Type
|
Central Air Conditioning |
|
Exterior Finish
|
Wood |
|
Heating Type
|
Forced Air, See Remarks |
|
Roof Material
|
Asphalt Shingle |
|
Roof Style
|
Unknown |
|
Stories Total
|
2 |
|
Size Interior
|
2,280 Ft2 |
|
Type
|
House |
|
Utility Water
|
Municipal Water |
Parking
Land
|
Acreage
|
No |
|
Sewer
|
Municipal Sewage System |
|
Size Irregular
|
0.21 |
|
Size Total
|
0.21 Ac|under 1 Acre |
|
Size Total Text
|
0.21 Ac|under 1 Acre |
|
Zoning Type
|
Unknown |
Rooms
| Level |
Type |
Length |
Width |
Dimensions |
|
Basement |
Other |
|
|
13' x 8' |
|
Basement |
Storage |
|
|
10'9'' x 6'11'' |
|
Basement |
Bedroom |
|
|
15'3'' x 10'9'' |
|
Basement |
Family Room |
|
|
19'10'' x 20'2'' |
|
Main Level |
Workshop |
|
|
14'3'' x 11'4'' |
|
Main Level |
3pc Bathroom |
|
|
Measurements not available |
|
Main Level |
4pc Bathroom |
|
|
Measurements not available |
|
Main Level |
Bedroom |
|
|
11' x 11'4'' |
|
Main Level |
Primary Bedroom |
|
|
11' x 10'11'' |
|
Main Level |
Sunroom |
|
|
10'3'' x 9'1'' |
|
Main Level |
Living Room |
|
|
11'3'' x 13'9'' |
|
Main Level |
Foyer |
|
|
11' x 5'5'' |
|
Main Level |
Dining Room |
|
|
16'6'' x 11' |
|
Main Level |
Kitchen |
|
|
11'2'' x 11'4'' |
https://www.realtor.ca/real-estate/28551061/1490-hollywood-road-kelowna-rutland-south
