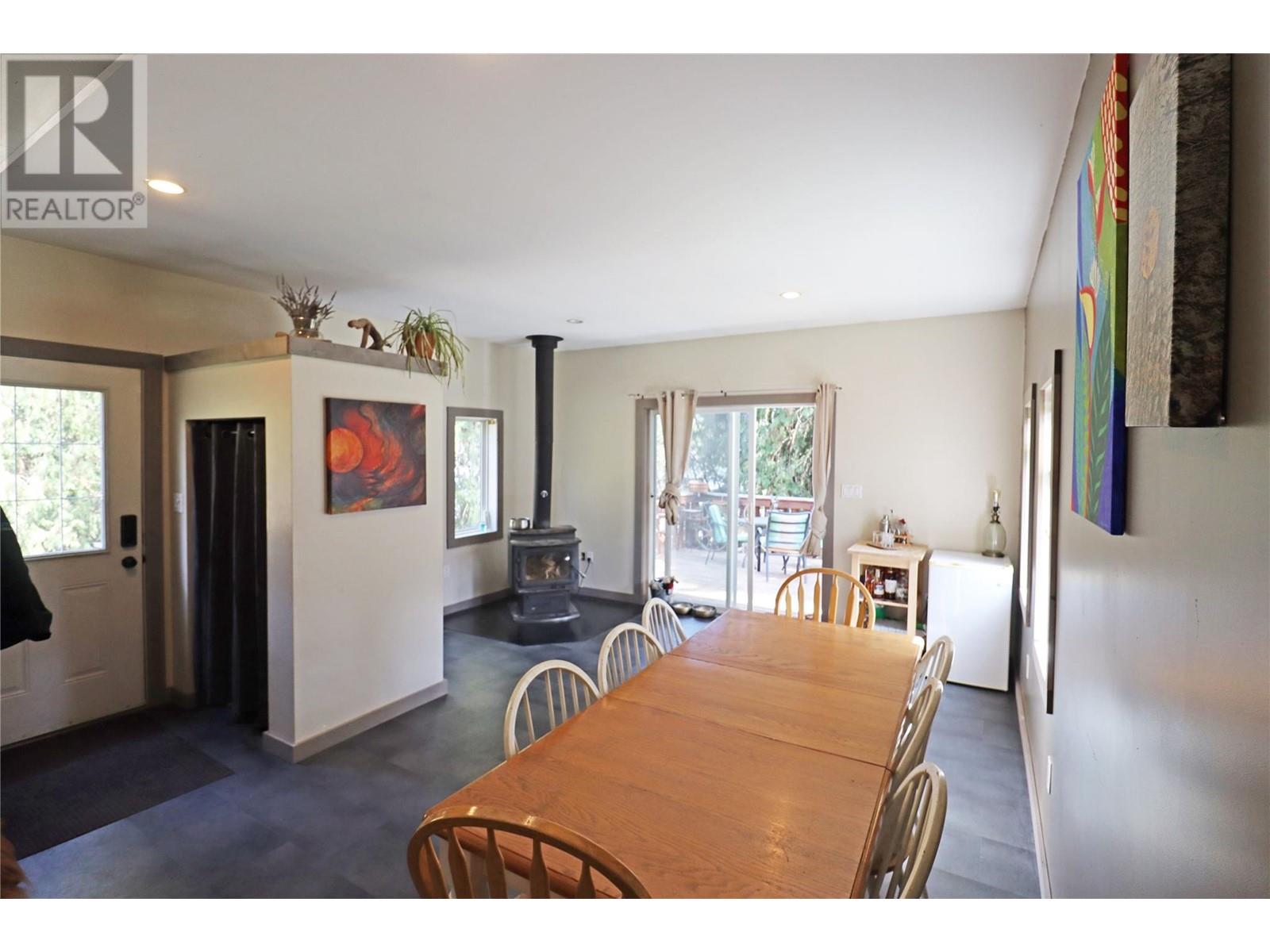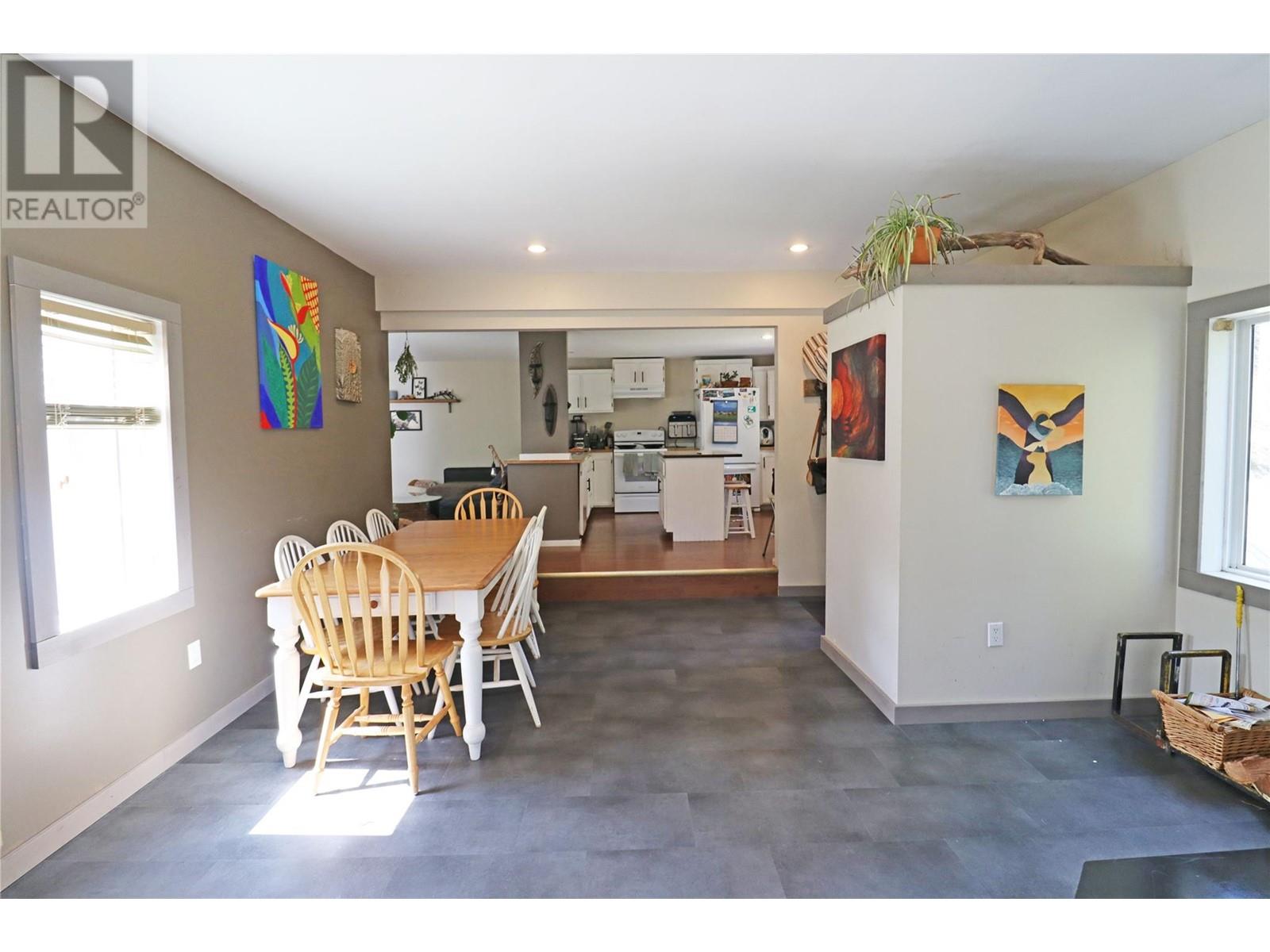1483 Olsen Road Christina Lake, British Columbia V0H 1E0
3 Bedroom
2 Bathroom
1,164 ft2
Fireplace
Forced Air
$439,000
Immaculate Christina Lake residence set on 0.81 acres with a double carport, workshop with 220v plug, and expansive fenced yard. The interior boasts a generous kitchen, living, and dining area complemented by a comforting wood stove. This pristine home offers 3 bedrooms, 1.5 bathrooms, and is move-in ready. Entertain effortlessly on the spacious deck and make use of the additional storage space located below. Call your agent to view today! (id:60329)
Property Details
| MLS® Number | 10344058 |
| Property Type | Single Family |
| Neigbourhood | Christina Lake |
| Parking Space Total | 1 |
Building
| Bathroom Total | 2 |
| Bedrooms Total | 3 |
| Appliances | Range, Refrigerator, Dishwasher, Washer & Dryer |
| Constructed Date | 1979 |
| Exterior Finish | Vinyl Siding |
| Fireplace Fuel | Wood |
| Fireplace Present | Yes |
| Fireplace Type | Conventional |
| Half Bath Total | 1 |
| Heating Type | Forced Air |
| Roof Material | Metal |
| Roof Style | Unknown |
| Stories Total | 1 |
| Size Interior | 1,164 Ft2 |
| Type | Manufactured Home |
| Utility Water | Community Water User's Utility |
Parking
| Covered | |
| Detached Garage | 1 |
Land
| Acreage | No |
| Current Use | Other |
| Sewer | Septic Tank |
| Size Irregular | 0.81 |
| Size Total | 0.81 Ac|under 1 Acre |
| Size Total Text | 0.81 Ac|under 1 Acre |
| Zoning Type | Unknown |
Rooms
| Level | Type | Length | Width | Dimensions |
|---|---|---|---|---|
| Main Level | Dining Room | 15' x 15'10'' | ||
| Main Level | Kitchen | 13'8'' x 12'9'' | ||
| Main Level | Living Room | 15'4'' x 13'1'' | ||
| Main Level | Bedroom | 7'9'' x 9'11'' | ||
| Main Level | Partial Bathroom | Measurements not available | ||
| Main Level | Bedroom | 7'9'' x 9'11'' | ||
| Main Level | Laundry Room | 5'7'' x 7' | ||
| Main Level | Full Bathroom | Measurements not available | ||
| Main Level | Primary Bedroom | 10'5'' x 10'10'' |
https://www.realtor.ca/real-estate/28183256/1483-olsen-road-christina-lake-christina-lake
Contact Us
Contact us for more information

























