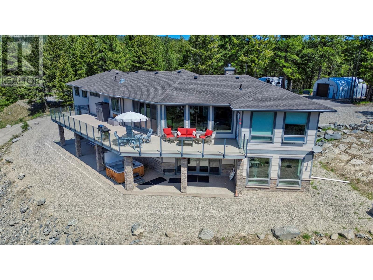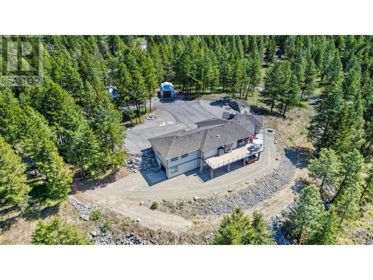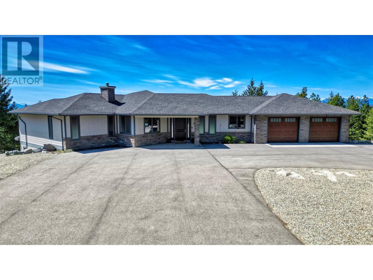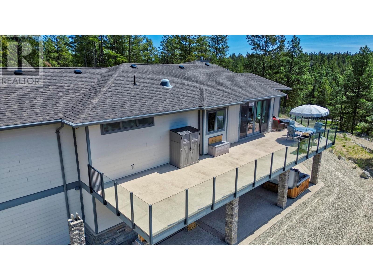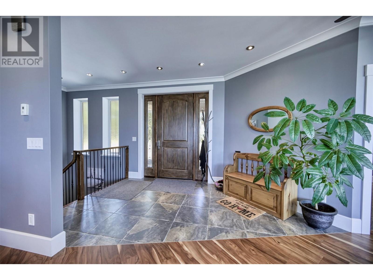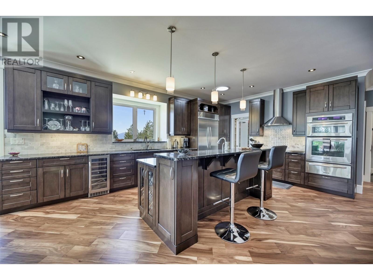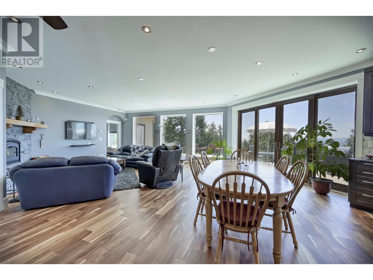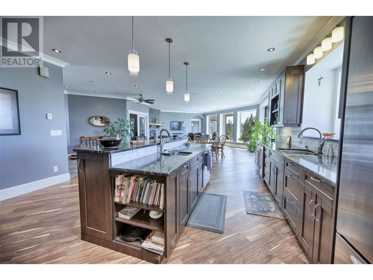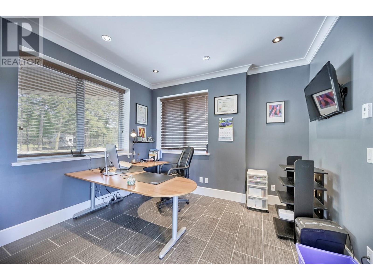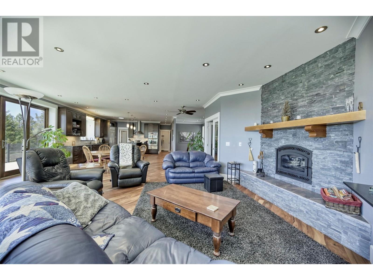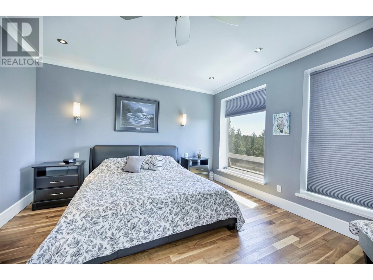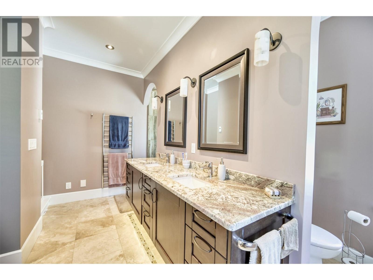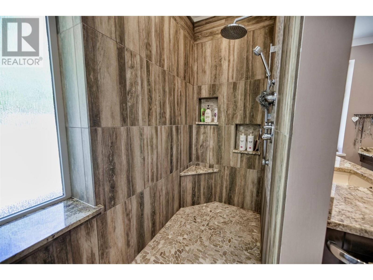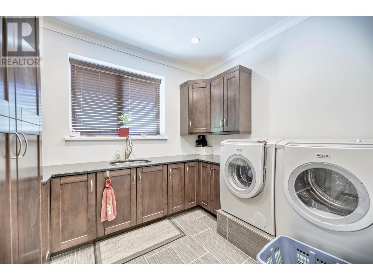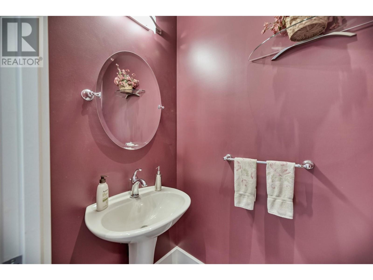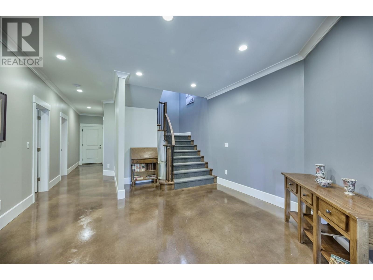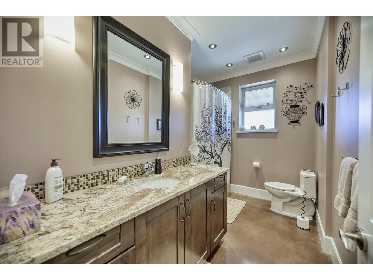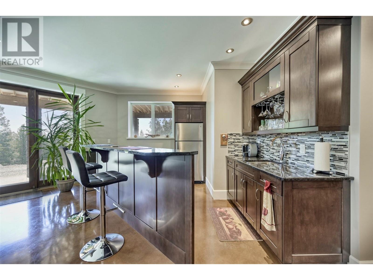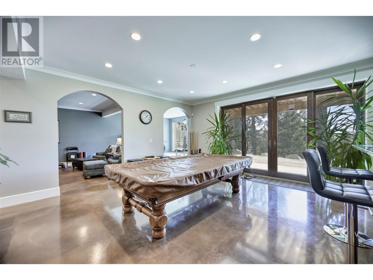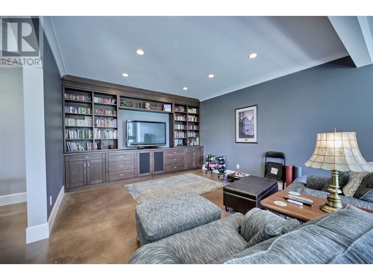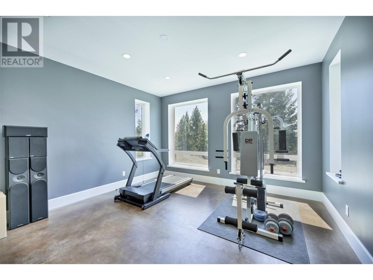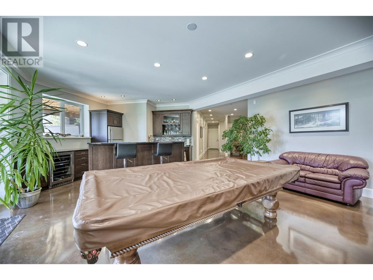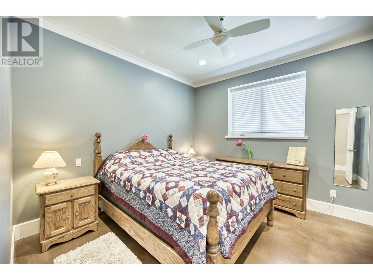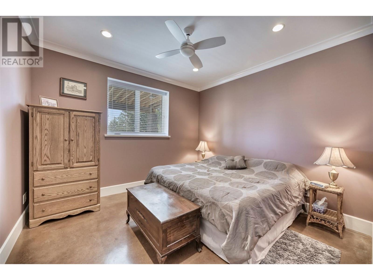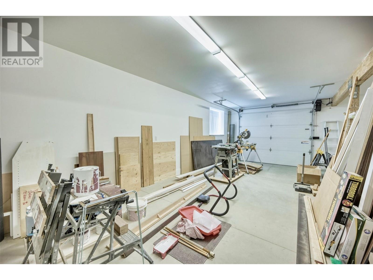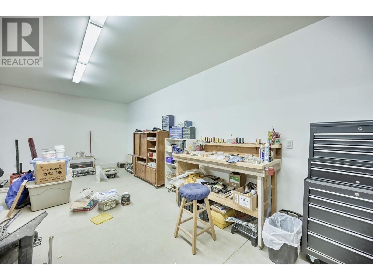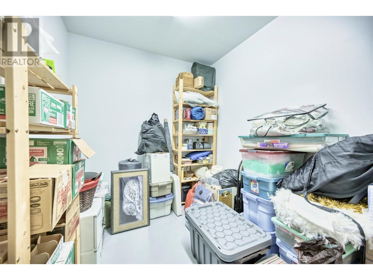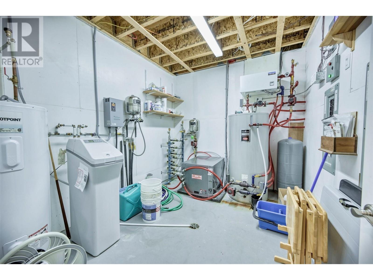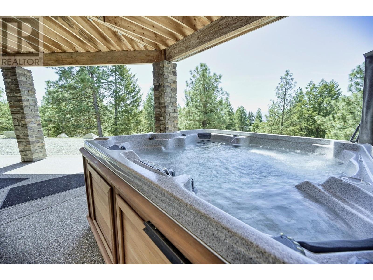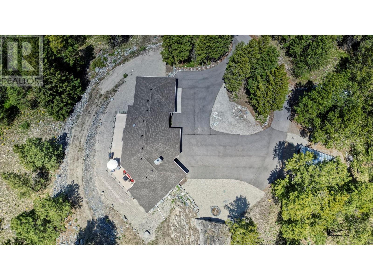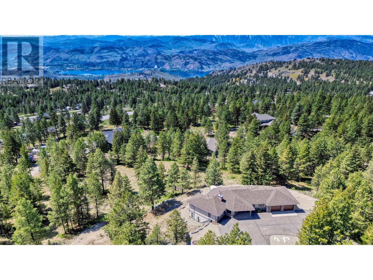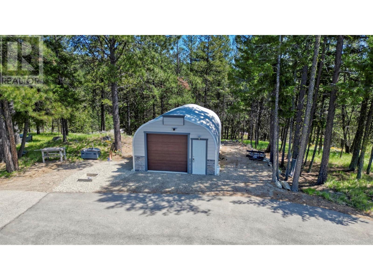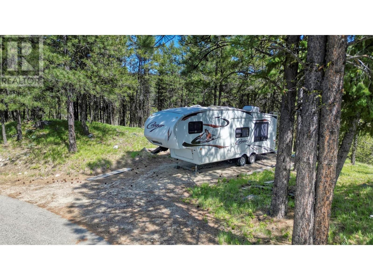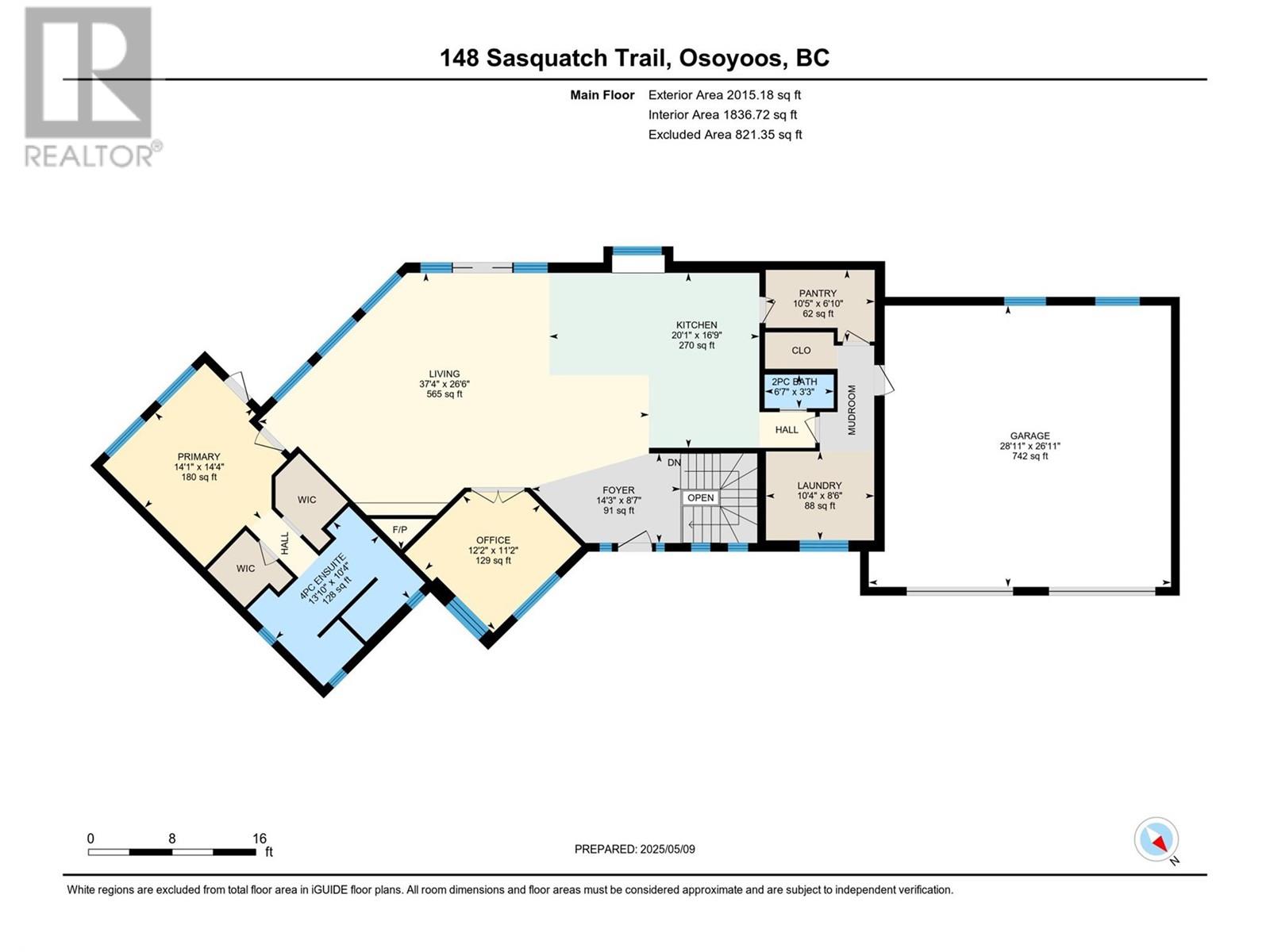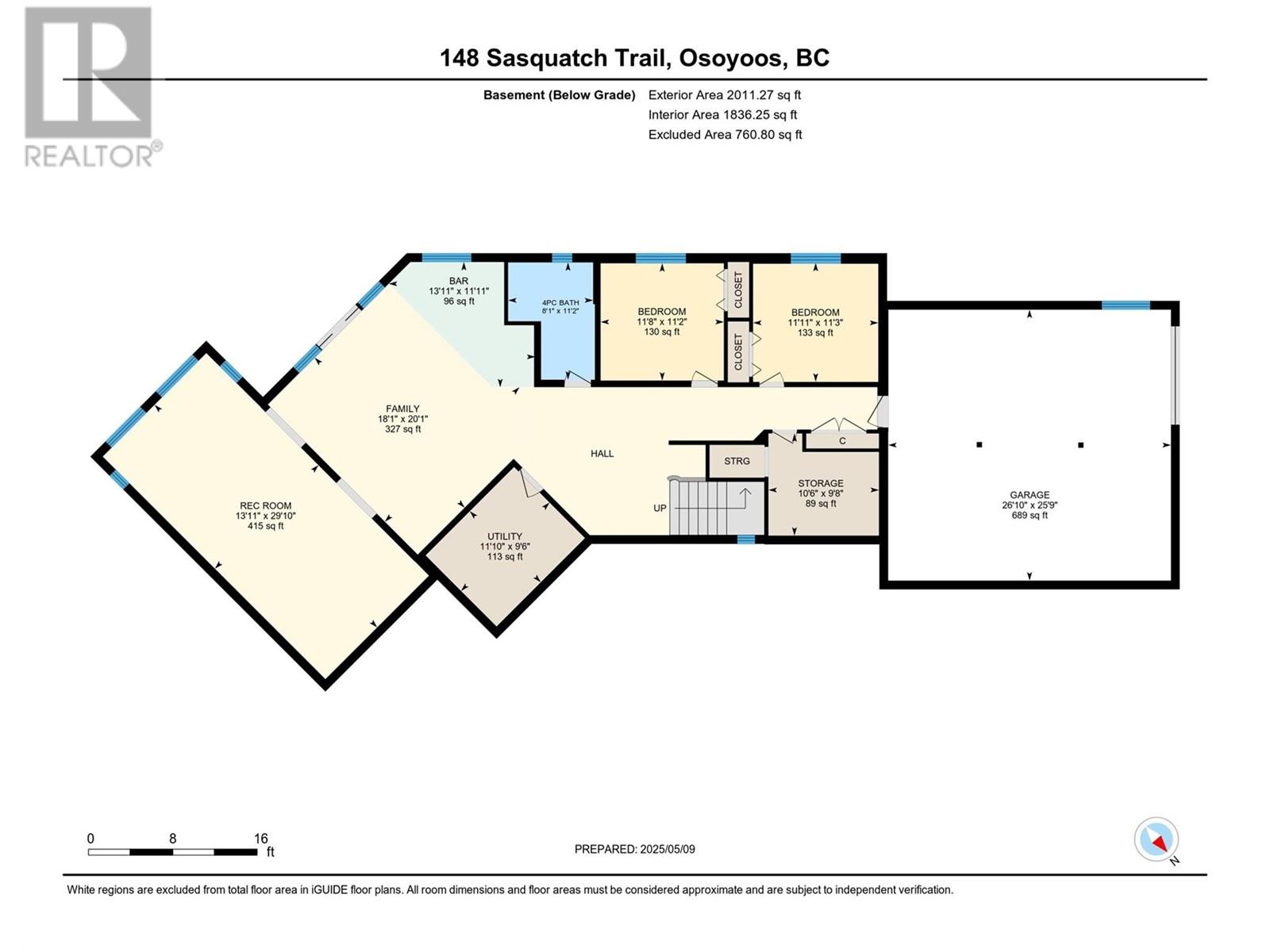3 Bedroom
3 Bathroom
4,100 ft2
Contemporary, Ranch
Acreage
$1,349,900
Discover EXCEPTIONAL QUALITY of this 4,100sqft 3-bedroom, 3-bathroom home on a 3.70 acres beautiful property, it features ICF (Insulated Concrete Form) construction with 12” walls and 9'+ ceilings. Geo-thermal zoned IN-FLOOR heating/cooling with backup boiler offers 45% energy savings. Interior includes hickory/walnut, acid-stained concrete and tile flooring, and a luxurious master bedroom with dual walk-in closets and a large 3.5’x9’ shower. Chef’s kitchen boasts granite countertops, KitchenAid stainless steel appliances, and walk-through pantry with freezer. Great livingroom features a wood fireplace and 8’x12’ sliders to the deck. The home also includes large office, 28’x29’ garage with engineered floor and workshop below (100-amp, 240V and its own driveway), paved circular driveway, RV parking with 30-amp, 16’x22’ Quonset, 2 fire pits, and private access road. A rare blend of privacy, performance, and style on Anarchist Mountain. (id:60329)
Property Details
|
MLS® Number
|
10346974 |
|
Property Type
|
Single Family |
|
Neigbourhood
|
Osoyoos Rural |
|
Parking Space Total
|
2 |
Building
|
Bathroom Total
|
3 |
|
Bedrooms Total
|
3 |
|
Architectural Style
|
Contemporary, Ranch |
|
Basement Type
|
Full |
|
Constructed Date
|
2011 |
|
Construction Style Attachment
|
Detached |
|
Half Bath Total
|
1 |
|
Heating Fuel
|
Geo Thermal, Other |
|
Stories Total
|
2 |
|
Size Interior
|
4,100 Ft2 |
|
Type
|
House |
|
Utility Water
|
Well |
Parking
Land
|
Acreage
|
Yes |
|
Sewer
|
Septic Tank |
|
Size Irregular
|
3.72 |
|
Size Total
|
3.72 Ac|1 - 5 Acres |
|
Size Total Text
|
3.72 Ac|1 - 5 Acres |
|
Zoning Type
|
Unknown |
Rooms
| Level |
Type |
Length |
Width |
Dimensions |
|
Lower Level |
Storage |
|
|
10'6'' x 9'8'' |
|
Lower Level |
Bedroom |
|
|
11'11'' x 11'3'' |
|
Lower Level |
4pc Bathroom |
|
|
8'1'' x 11'2'' |
|
Lower Level |
Bedroom |
|
|
11'8'' x 11'2'' |
|
Lower Level |
Recreation Room |
|
|
29'10'' x 13'11'' |
|
Lower Level |
Family Room |
|
|
18'1'' x 20'1'' |
|
Main Level |
Utility Room |
|
|
10'11'' x 9'6'' |
|
Main Level |
5pc Ensuite Bath |
|
|
13'10'' x 10'4'' |
|
Main Level |
Primary Bedroom |
|
|
14'1'' x 14'4'' |
|
Main Level |
Laundry Room |
|
|
10'4'' x 8'6'' |
|
Main Level |
2pc Bathroom |
|
|
6'7'' x 3'3'' |
|
Main Level |
Pantry |
|
|
10'5'' x 6'10'' |
|
Main Level |
Office |
|
|
12'2'' x 11'2'' |
|
Main Level |
Foyer |
|
|
14'3'' x 8'7'' |
|
Main Level |
Kitchen |
|
|
20'1'' x 16'9'' |
|
Main Level |
Living Room |
|
|
37'4'' x 26'6'' |
https://www.realtor.ca/real-estate/28297634/148-sasquatch-trail-osoyoos-osoyoos-rural
