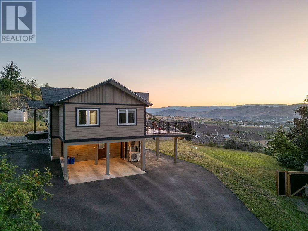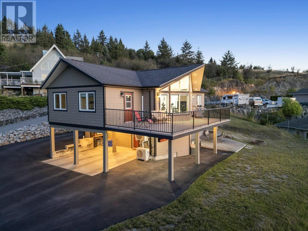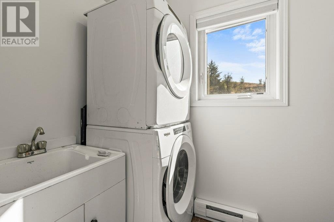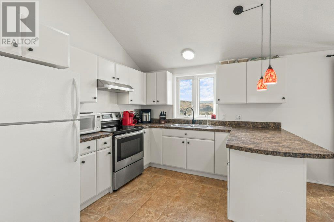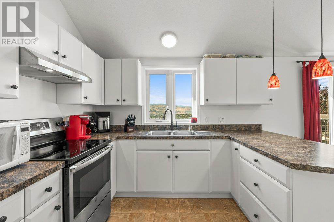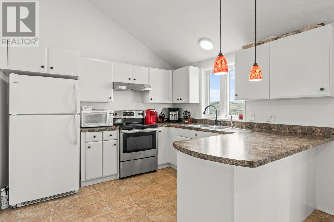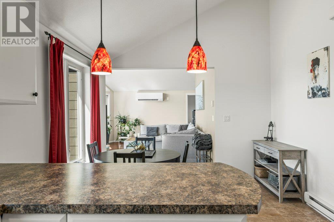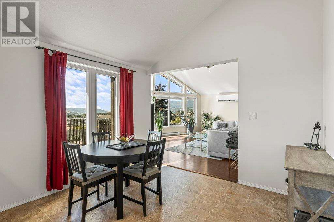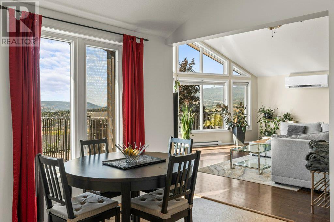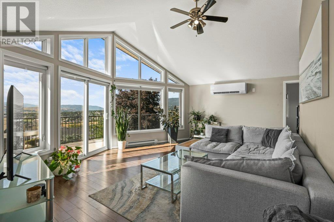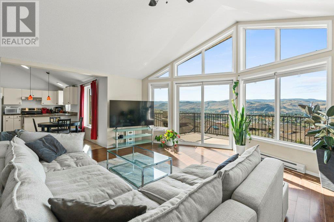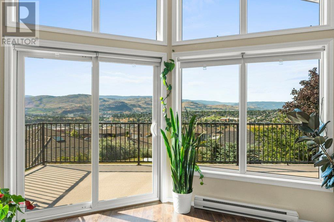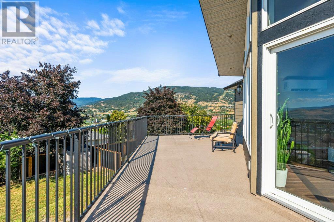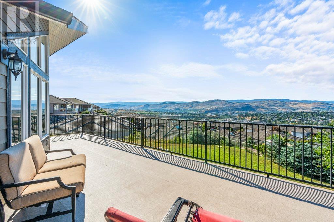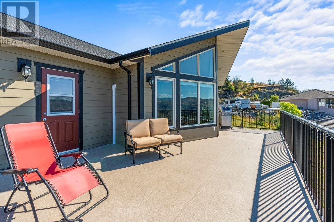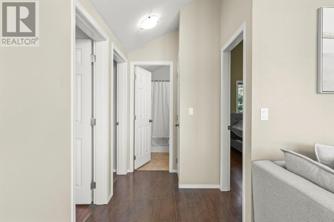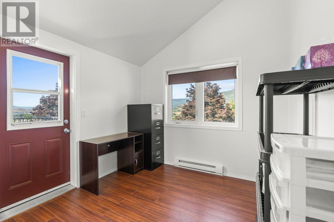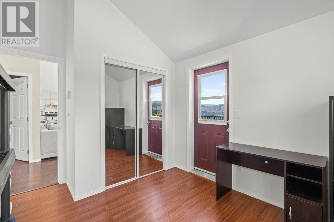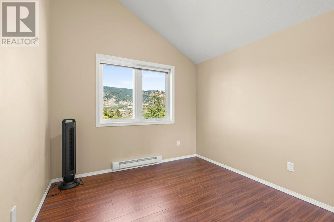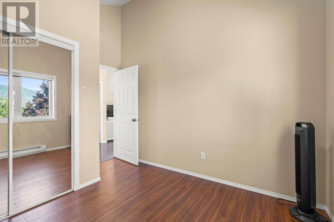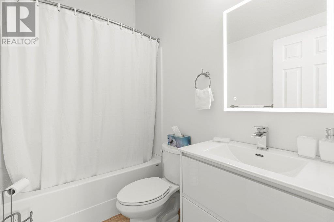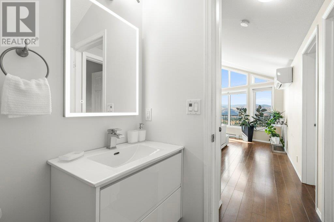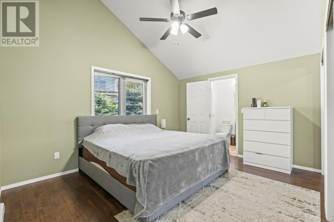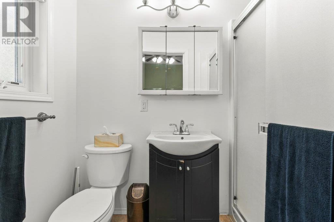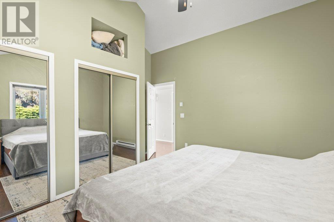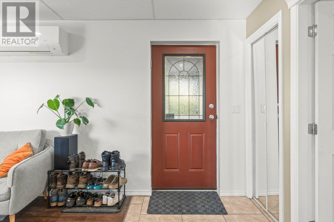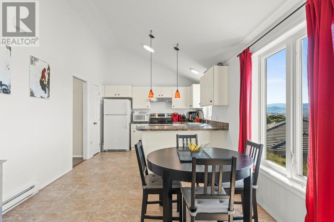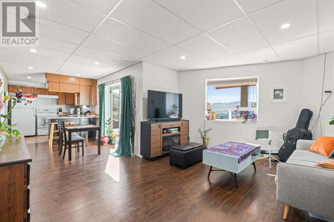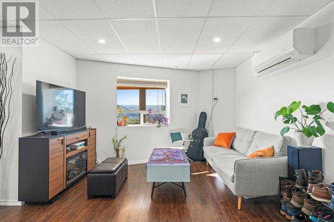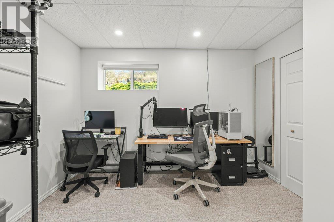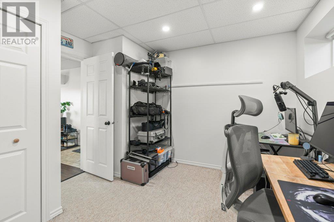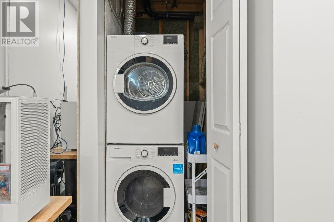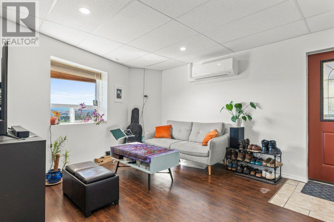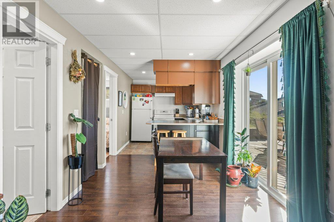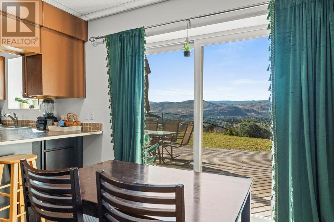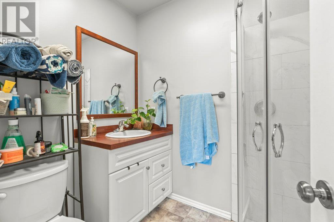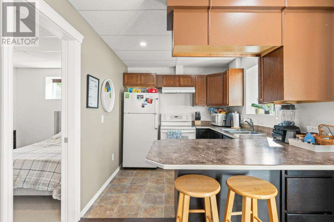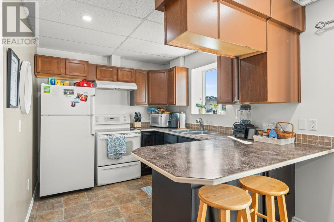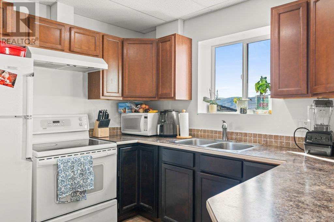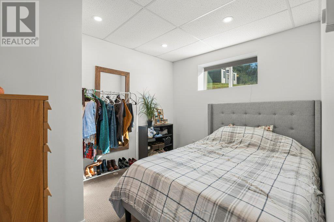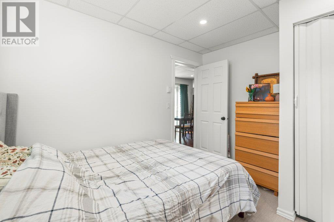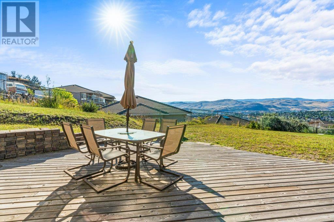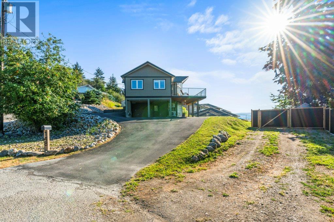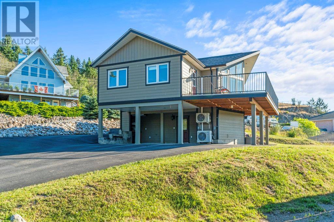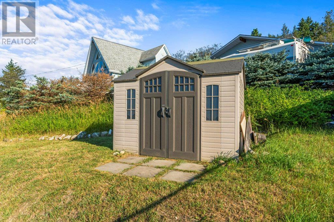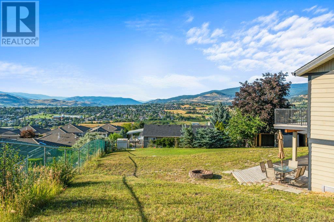5 Bedroom
3 Bathroom
2,033 ft2
Heat Pump
Baseboard Heaters, Heat Pump
$919,000
Welcome to your dream home on Middleton Mountain one of Vernon’s most sought-after neighborhoods! Nestled on a quiet .35-acre cul-de-sac, this gem offers privacy, tranquility, and jaw-dropping views that will make every sunset feel like a postcard. With 5 bedrooms and 3 bathrooms spread across 2,033 sq ft, there’s plenty of room for everyone. Upstairs, you’ll find a bright and airy 3-bed, 2-bath layout perfect for family living. Downstairs, a fully self-contained 2-bed, 1-bath suite is ready to start generating income or host your guests in style! Plus, with brand-new mini split heat pumps installed in May 2025 on both levels, you’ll stay cozy in winter and cool all summer long. Parking is a breeze with plenty of space for your vehicles, boats, toys, RV's, and more. The backyard is a showstopper massive and ideal for summer BBQs, kids playing, or just soaking in the Okanagan sun. Call today to schedule your showing! (id:60329)
Property Details
|
MLS® Number
|
10355129 |
|
Property Type
|
Single Family |
|
Neigbourhood
|
Middleton Mountain Vernon |
|
Parking Space Total
|
11 |
Building
|
Bathroom Total
|
3 |
|
Bedrooms Total
|
5 |
|
Constructed Date
|
2010 |
|
Construction Style Attachment
|
Detached |
|
Cooling Type
|
Heat Pump |
|
Half Bath Total
|
1 |
|
Heating Type
|
Baseboard Heaters, Heat Pump |
|
Stories Total
|
2 |
|
Size Interior
|
2,033 Ft2 |
|
Type
|
House |
|
Utility Water
|
Municipal Water |
Parking
Land
|
Acreage
|
No |
|
Sewer
|
Septic Tank |
|
Size Irregular
|
0.35 |
|
Size Total
|
0.35 Ac|under 1 Acre |
|
Size Total Text
|
0.35 Ac|under 1 Acre |
|
Zoning Type
|
Unknown |
Rooms
| Level |
Type |
Length |
Width |
Dimensions |
|
Second Level |
Full Ensuite Bathroom |
|
|
4'4'' x 8'0'' |
|
Second Level |
Primary Bedroom |
|
|
13'8'' x 13'6'' |
|
Second Level |
Full Bathroom |
|
|
4'11'' x 7'8'' |
|
Second Level |
Bedroom |
|
|
11'6'' x 9'4'' |
|
Second Level |
Bedroom |
|
|
11'6'' x 9'5'' |
|
Second Level |
Living Room |
|
|
19'1'' x 21'0'' |
|
Second Level |
Dining Room |
|
|
8'2'' x 10'8'' |
|
Second Level |
Kitchen |
|
|
11'4'' x 10'8'' |
|
Second Level |
Laundry Room |
|
|
8'0'' x 4'6'' |
|
Main Level |
Family Room |
|
|
12'0'' x 16'7'' |
|
Main Level |
Dining Room |
|
|
9'1'' x 8'7'' |
|
Main Level |
Kitchen |
|
|
10'11'' x 8'7'' |
|
Main Level |
Bedroom |
|
|
10'9'' x 9'0'' |
|
Main Level |
Partial Bathroom |
|
|
7'5'' x 5'5'' |
|
Main Level |
Bedroom |
|
|
11'4'' x 11'0'' |
|
Main Level |
Family Room |
|
|
12'0'' x 16'7'' |
https://www.realtor.ca/real-estate/28629602/148-fenwick-road-vernon-middleton-mountain-vernon

