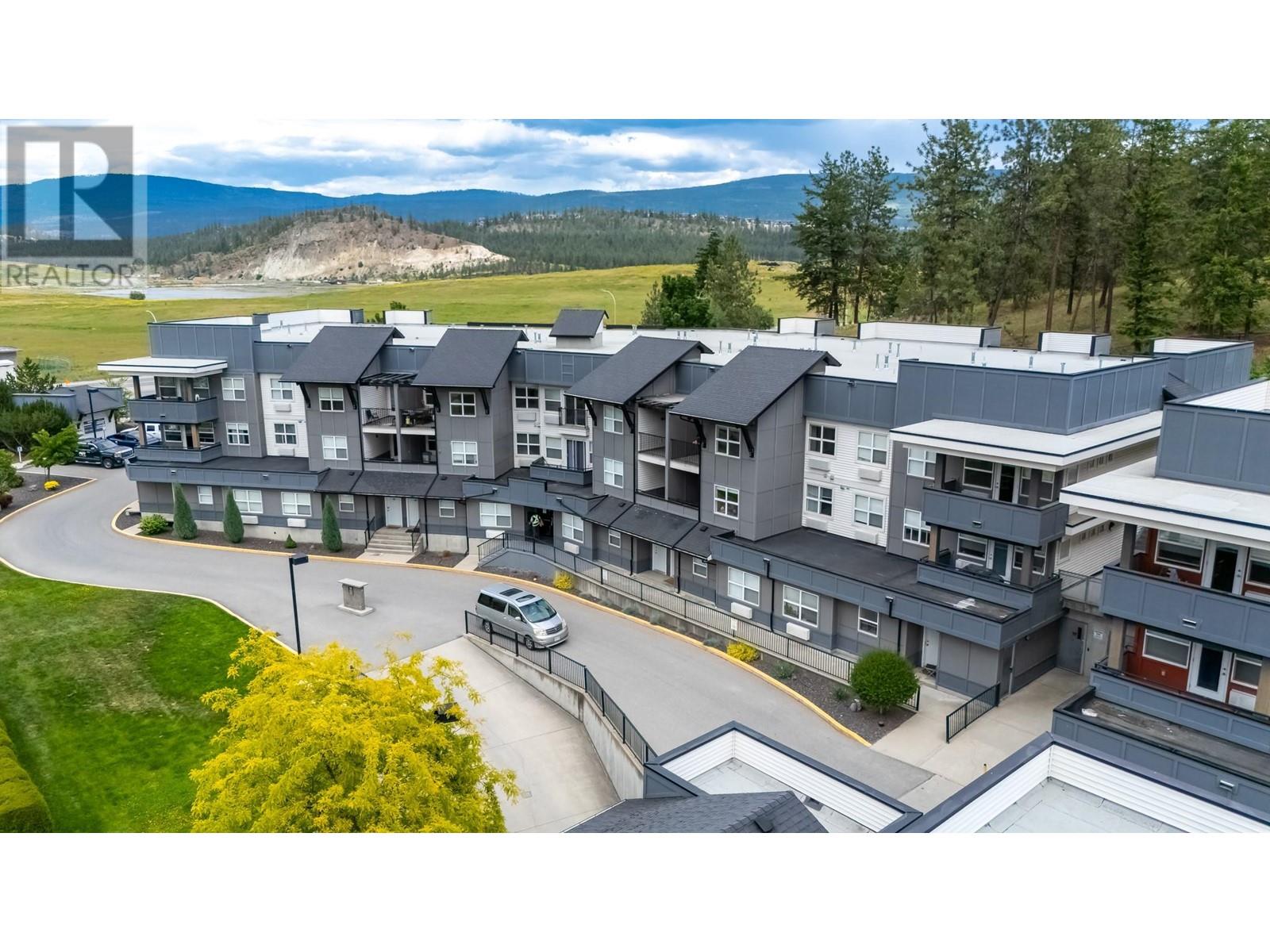1479 Glenmore Road N Unit# 302 Kelowna, British Columbia V1V 2C5
$399,900Maintenance,
$340.38 Monthly
Maintenance,
$340.38 MonthlyTwo bedroom top-floor condo in the desirable Yaletown complex - ideal for students, first time buyers, or investors. This 2 bedroom, 2 bathroom unit offers a functional open concept layout with fresh paint throughout and a private deck perfect for relaxing or entertaining. The spacious primary bedroom features a 4 piece ensuite, while the second bedroom and bathroom offer flexibility for roommates or guests. Enjoy the convenience of underground parking, affordable strata fees, and a pet-friendly policy (1 dog or cat under 15"", no vicious breeds). Building amenities include a fitness room, dog run, and recreational lounge. Located just minutes from UBCO, shopping, and everyday amenities, with easy access to walking trails, a dog park, and public transit right outside your door. (id:60329)
Property Details
| MLS® Number | 10351170 |
| Property Type | Single Family |
| Neigbourhood | North Glenmore |
| Community Name | Yaletown |
| Parking Space Total | 1 |
Building
| Bathroom Total | 2 |
| Bedrooms Total | 2 |
| Appliances | Refrigerator, Dishwasher, Dryer, Range - Electric, Washer |
| Architectural Style | Ranch |
| Constructed Date | 2008 |
| Cooling Type | Wall Unit |
| Exterior Finish | Wood Siding |
| Fire Protection | Sprinkler System-fire, Smoke Detector Only |
| Flooring Type | Carpeted, Laminate, Vinyl |
| Heating Fuel | Electric |
| Heating Type | Baseboard Heaters |
| Roof Material | Other |
| Roof Style | Unknown |
| Stories Total | 1 |
| Size Interior | 790 Ft2 |
| Type | Apartment |
| Utility Water | Municipal Water |
Parking
| Underground |
Land
| Acreage | No |
| Sewer | Municipal Sewage System |
| Size Total Text | Under 1 Acre |
| Zoning Type | Unknown |
Rooms
| Level | Type | Length | Width | Dimensions |
|---|---|---|---|---|
| Main Level | Bedroom | 10'0'' x 10'7'' | ||
| Main Level | 4pc Ensuite Bath | 8'3'' x 5'0'' | ||
| Main Level | Primary Bedroom | 11'0'' x 12'0'' | ||
| Main Level | Living Room | 13'0'' x 12'5'' | ||
| Main Level | Dining Room | 13'0'' x 6'0'' | ||
| Main Level | 4pc Bathroom | 8'6'' x 5'0'' | ||
| Main Level | Kitchen | 8'4'' x 8'0'' |
https://www.realtor.ca/real-estate/28432479/1479-glenmore-road-n-unit-302-kelowna-north-glenmore
Contact Us
Contact us for more information
























