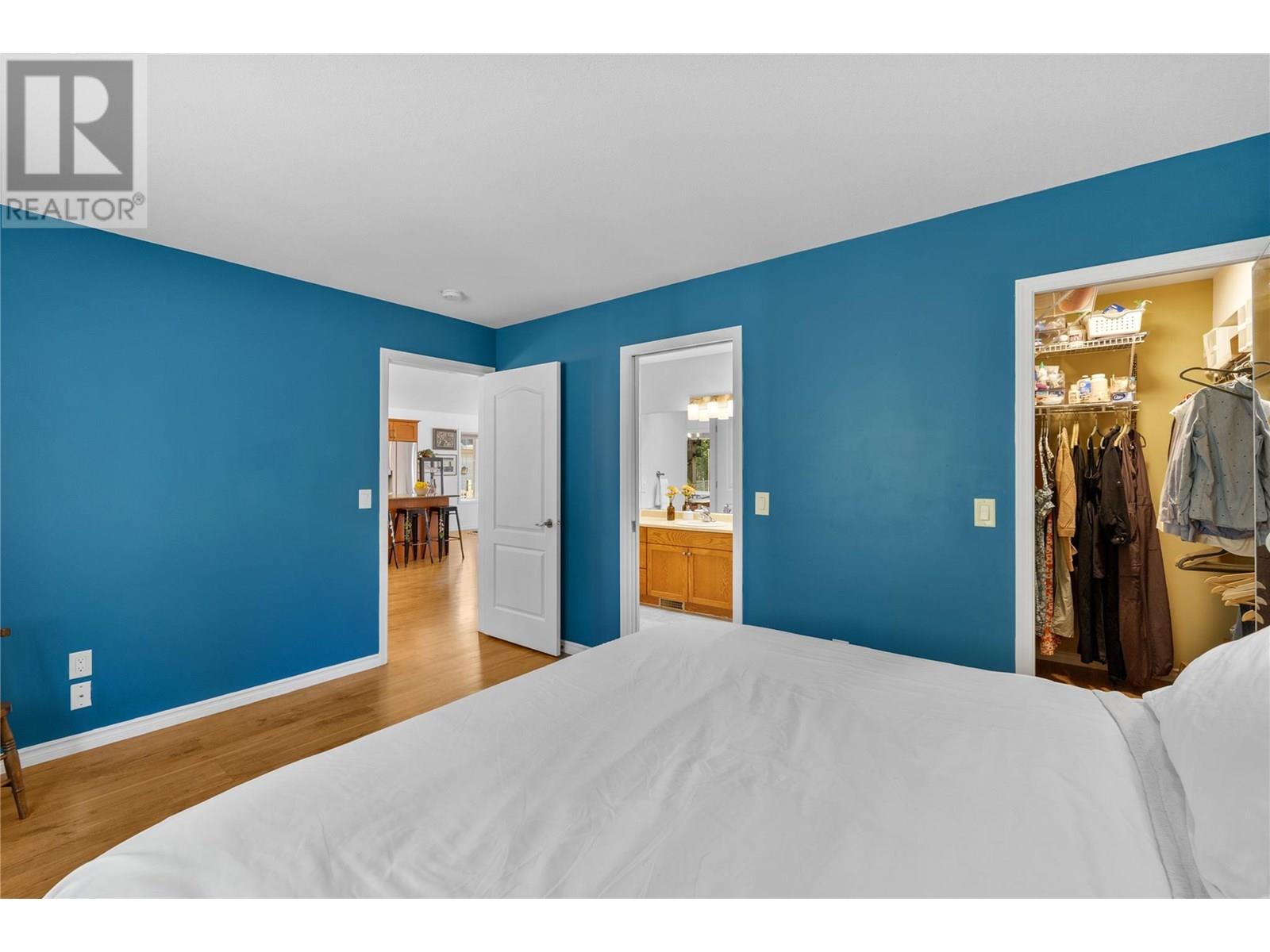3 Bedroom
2 Bathroom
2,213 ft2
Ranch
Fireplace
Central Air Conditioning
Forced Air, See Remarks
Sloping
$849,000
Bright and versatile 3-bed, 2-bath home in West Kelowna’s desirable Rose Valley. Offering 2,213 sqft of flexible living space, the main floor features vaulted ceilings, laminate flooring, large windows, and a cozy gas fireplace. The kitchen is equipped with granite counters, stainless appliances, island seating, and a sunny dining nook. The main-floor primary bedroom offers ensuite-style access to the main bath, with a second bedroom on the same floor. Downstairs, a spacious rec room, third bedroom with bath, laundry, and 359 sqft of unfinished area offer plenty of opportunity—add a suite, media room, or more. Updates include new appliances, carpet, paint, fire alarms, and a low-maintenance pollinator garden. Enjoy RV parking, the gas BBQ hookup on the deck and mature trees in the private yard. Steps to Mar Jok Elementary, parks, trails, and the Rose Valley pool & tennis courts (membership opportunity available), playing fields, playgrounds and parks. Just minutes to beaches, amenities, shopping, and dining in both Kelowna and West Kelowna. A prime opportunity in a coveted community! (id:60329)
Property Details
|
MLS® Number
|
10345329 |
|
Property Type
|
Single Family |
|
Neigbourhood
|
West Kelowna Estates |
|
Amenities Near By
|
Park, Recreation, Schools, Shopping, Ski Area |
|
Community Features
|
Family Oriented |
|
Features
|
Treed, Irregular Lot Size, Sloping |
|
Parking Space Total
|
4 |
Building
|
Bathroom Total
|
2 |
|
Bedrooms Total
|
3 |
|
Architectural Style
|
Ranch |
|
Basement Type
|
Full |
|
Constructed Date
|
2004 |
|
Construction Style Attachment
|
Detached |
|
Cooling Type
|
Central Air Conditioning |
|
Exterior Finish
|
Stone, Vinyl Siding, Other |
|
Fireplace Fuel
|
Gas |
|
Fireplace Present
|
Yes |
|
Fireplace Type
|
Unknown |
|
Heating Type
|
Forced Air, See Remarks |
|
Roof Material
|
Asphalt Shingle |
|
Roof Style
|
Unknown |
|
Stories Total
|
2 |
|
Size Interior
|
2,213 Ft2 |
|
Type
|
House |
|
Utility Water
|
Municipal Water |
Parking
|
See Remarks
|
|
|
Attached Garage
|
2 |
Land
|
Acreage
|
No |
|
Fence Type
|
Fence |
|
Land Amenities
|
Park, Recreation, Schools, Shopping, Ski Area |
|
Landscape Features
|
Sloping |
|
Sewer
|
Municipal Sewage System |
|
Size Irregular
|
0.2 |
|
Size Total
|
0.2 Ac|under 1 Acre |
|
Size Total Text
|
0.2 Ac|under 1 Acre |
|
Zoning Type
|
Unknown |
Rooms
| Level |
Type |
Length |
Width |
Dimensions |
|
Basement |
Storage |
|
|
7'11'' x 4'11'' |
|
Basement |
Storage |
|
|
20'7'' x 28'2'' |
|
Basement |
Laundry Room |
|
|
8'5'' x 6'9'' |
|
Basement |
Full Bathroom |
|
|
8'6'' x 4'10'' |
|
Basement |
Bedroom |
|
|
10'6'' x 13'5'' |
|
Basement |
Recreation Room |
|
|
16'11'' x 19'5'' |
|
Main Level |
Foyer |
|
|
8'3'' x 8'1'' |
|
Main Level |
Full Bathroom |
|
|
5'11'' x 10'8'' |
|
Main Level |
Bedroom |
|
|
11'1'' x 14' |
|
Main Level |
Primary Bedroom |
|
|
10'11'' x 14' |
|
Main Level |
Kitchen |
|
|
17'8'' x 20'1'' |
|
Main Level |
Living Room |
|
|
19'2'' x 15'4'' |
https://www.realtor.ca/real-estate/28234867/1474-rose-meadow-drive-west-kelowna-west-kelowna-estates

































































