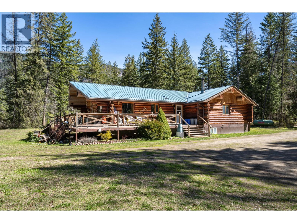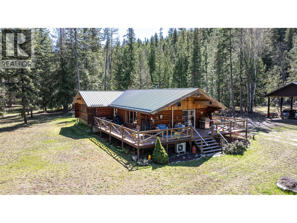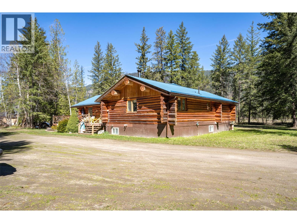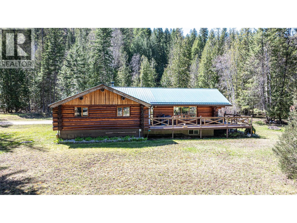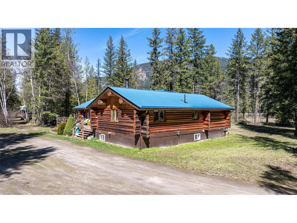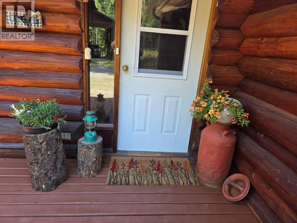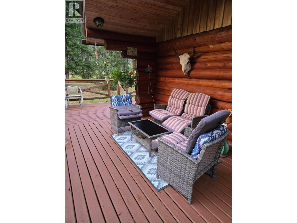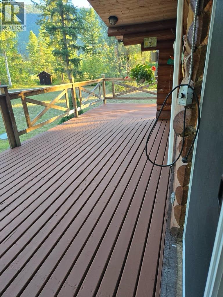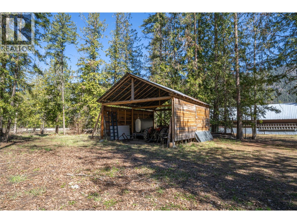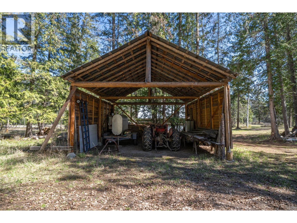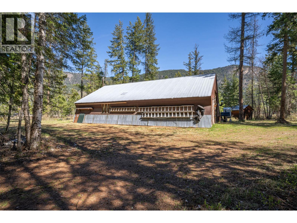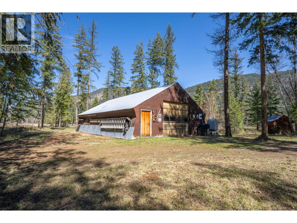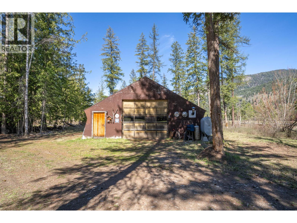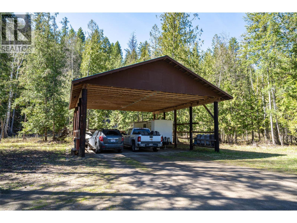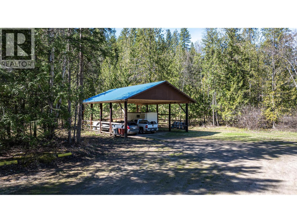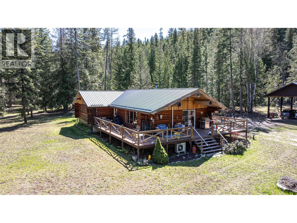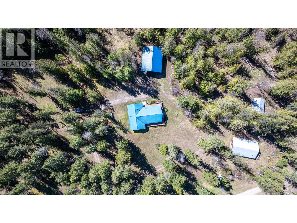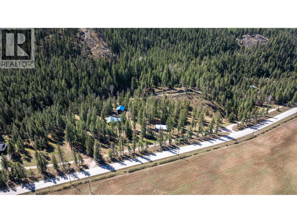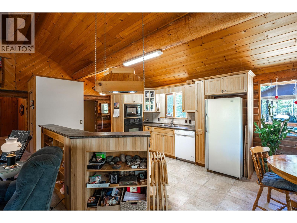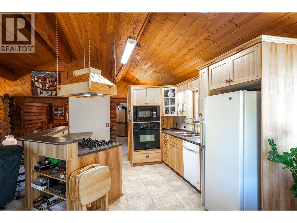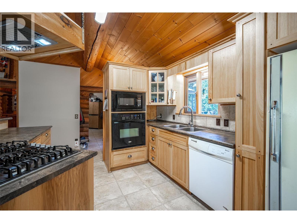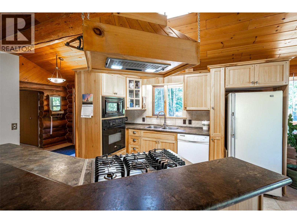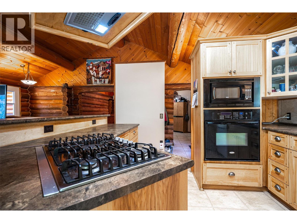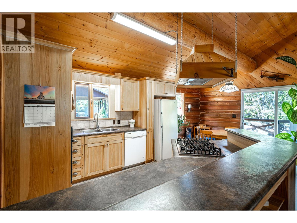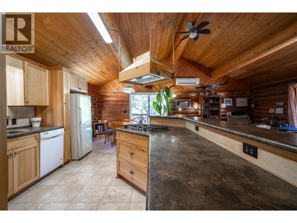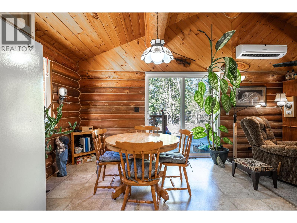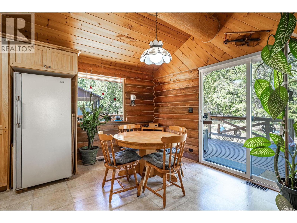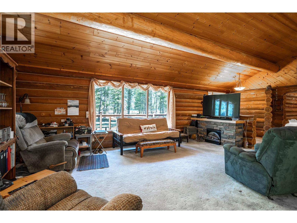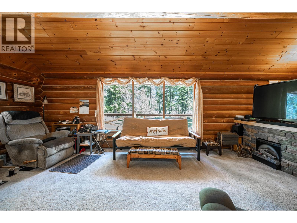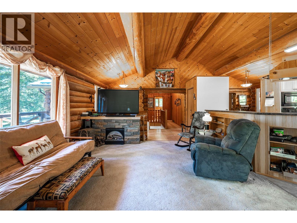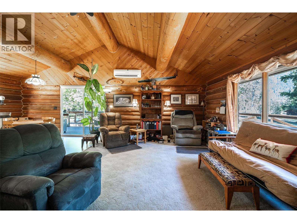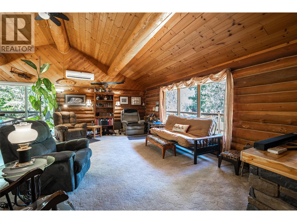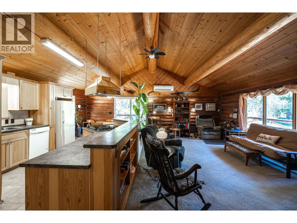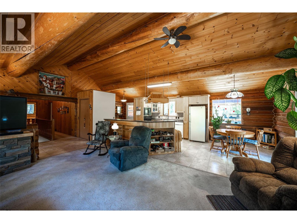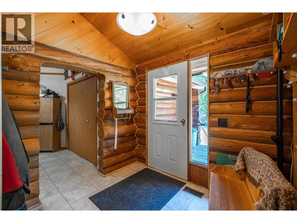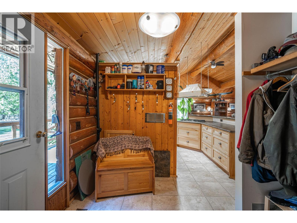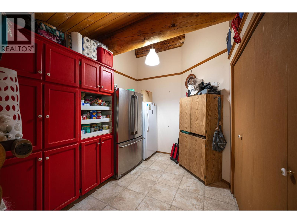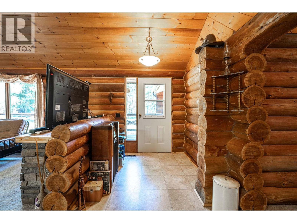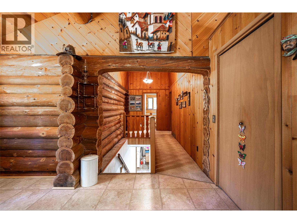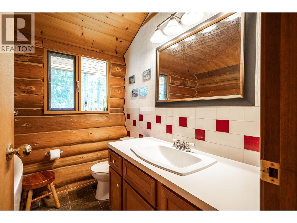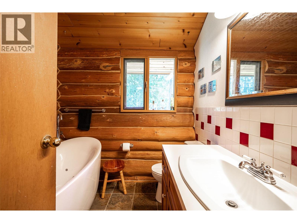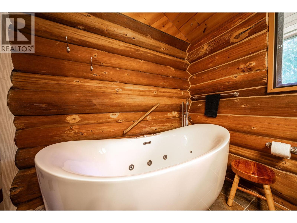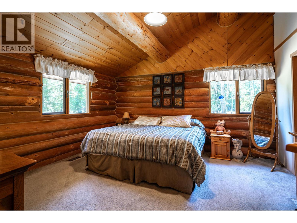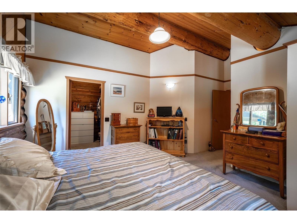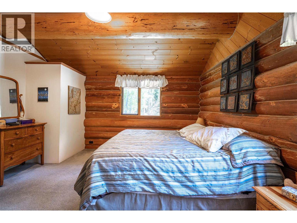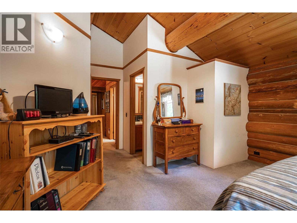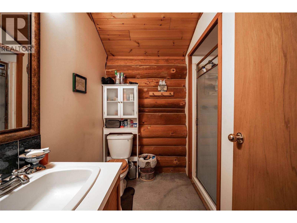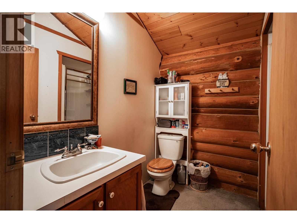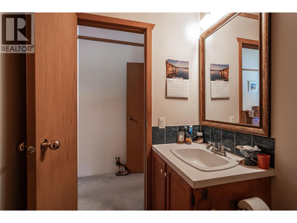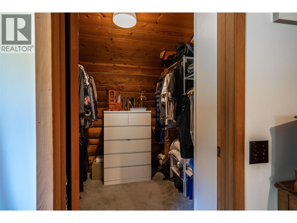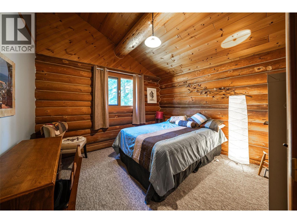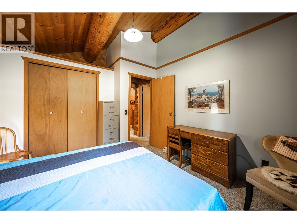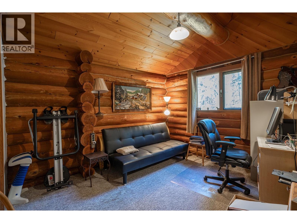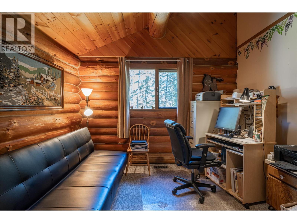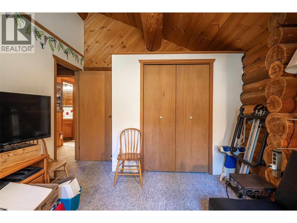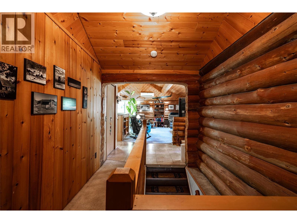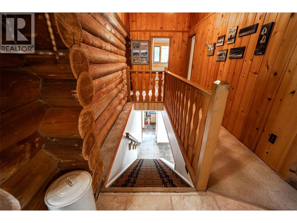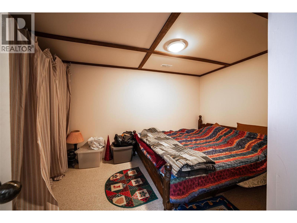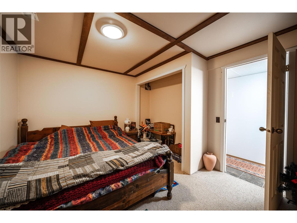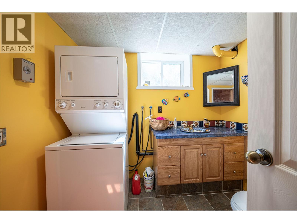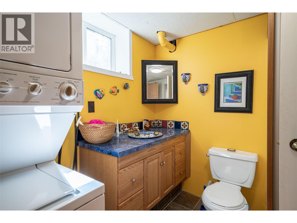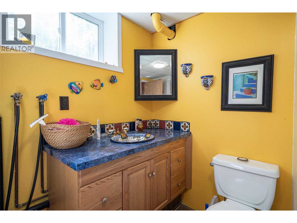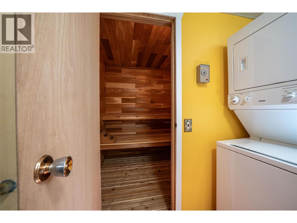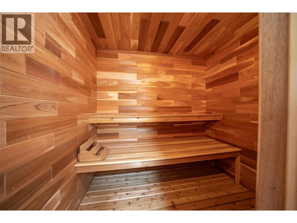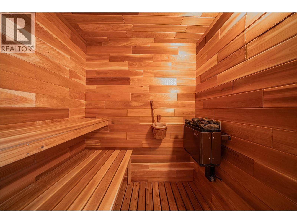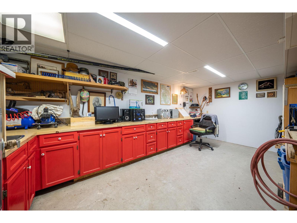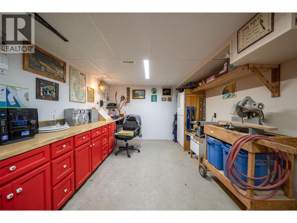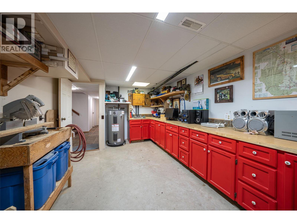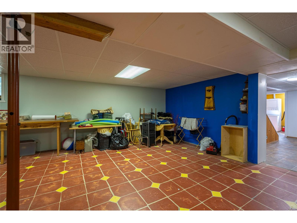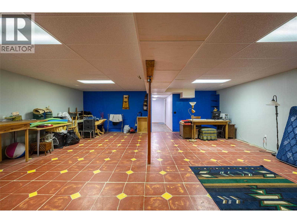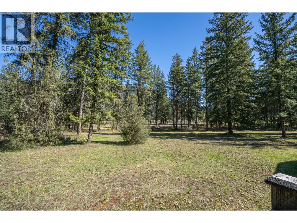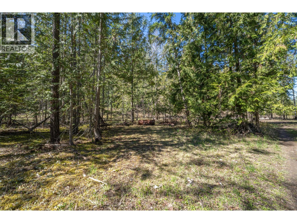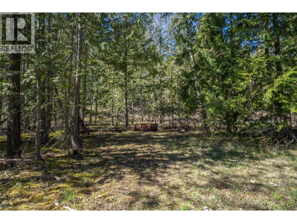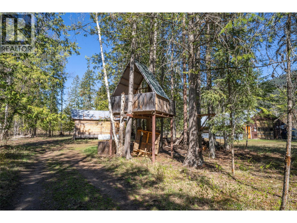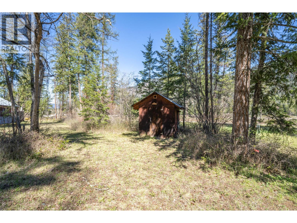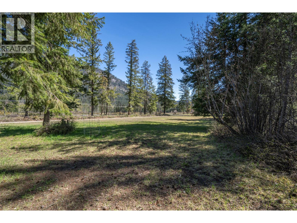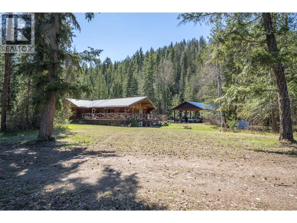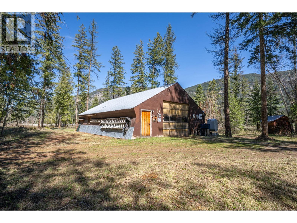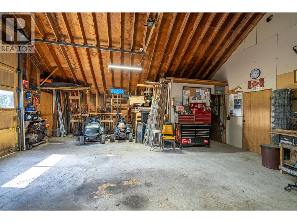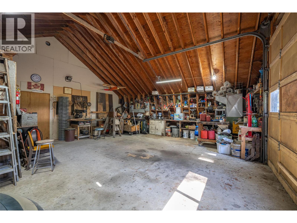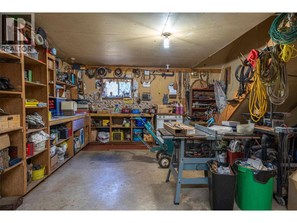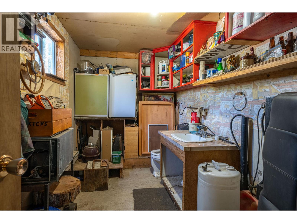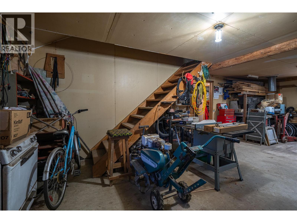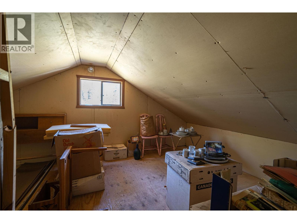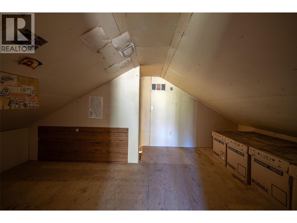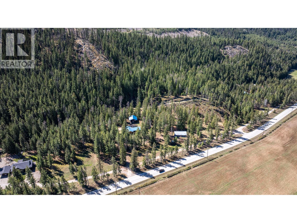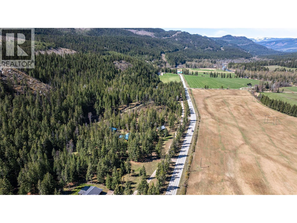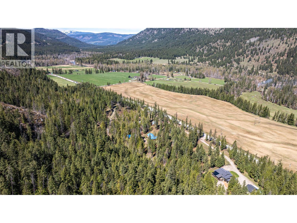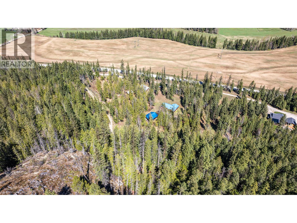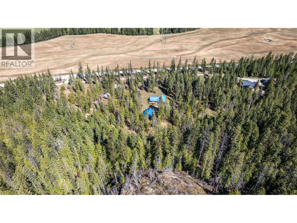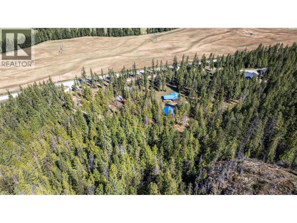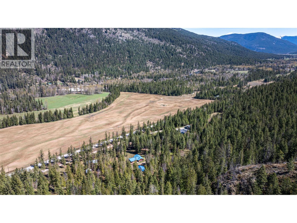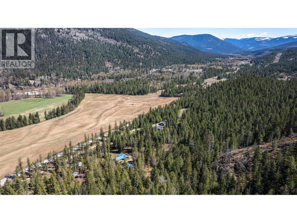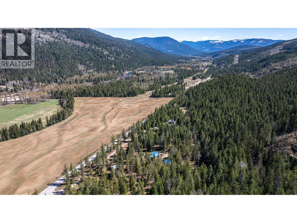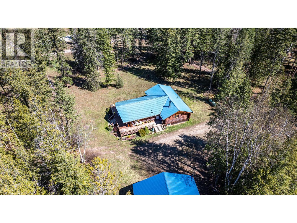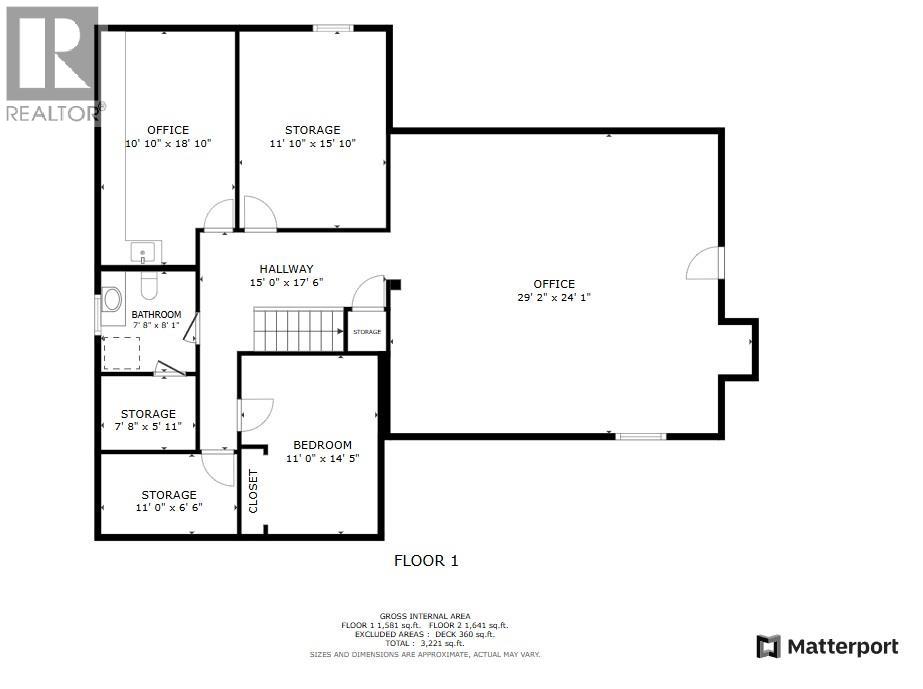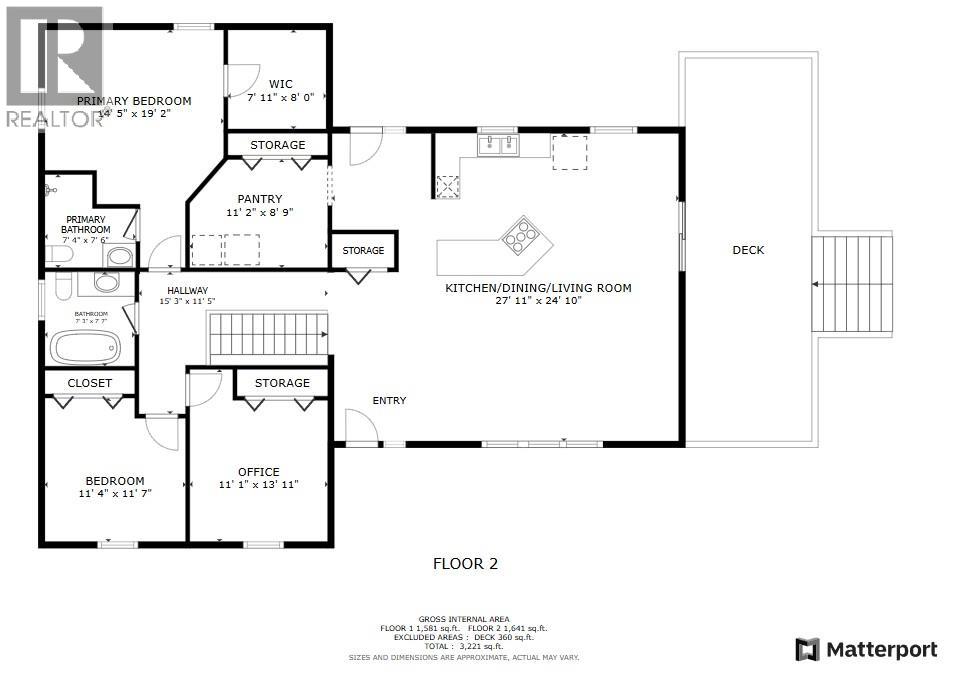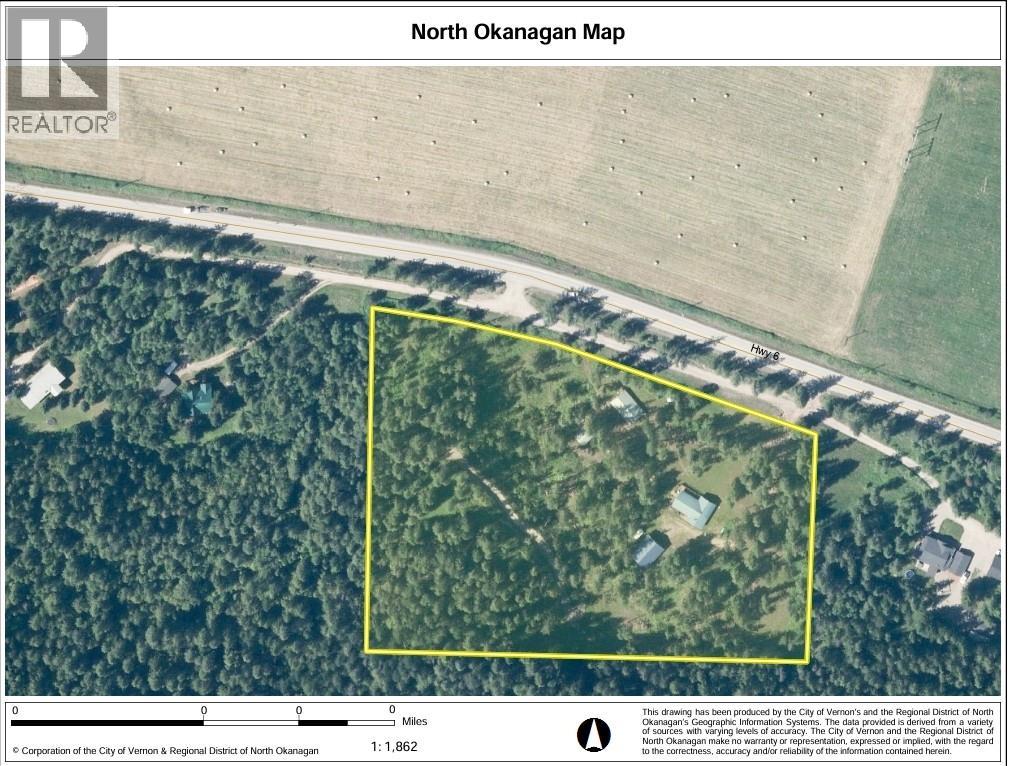3 Bedroom
3 Bathroom
3,037 ft2
Log House/cabin, Ranch
Fireplace
See Remarks
Heat Pump, See Remarks
Acreage
Landscaped
$875,000
Move in ready! Park-like property with a 3 bed/3 bath offering rustic charm with modern comfort log home with several good outbuildings including a 30' x 48' Shop on 7.78 rural acres. This property would be ideal for retirees seeking tranquility or families looking for space to grow. Home is fully finished on 2 levels. Main floor has the kitchen which is open to the dining and living room with a large vaulted ceiling over the entire space. The primary bedroom is on this floor featuring a 3 pce. ensuite bath and walk-in closet. There are 2 extra bedrooms on this floor along with the main bath. Downstairs is the laundry / 3 pce. bath and cedar sauna combo, small workshop for your tinkering and a massive family room. There is a possibility of a fourth bedroom on this level with adding a window to the bonus room. The mechanical room has a propane forced air furnace ducted throughout the home for instant heat, there is also two heat exchangers, one in the living rm. and one in the basement family rm. Heat exchangers provide heat in winter and cooling in summer for A/C. The last room in the basement is a 6' x 11' cold room to store all your summer preserves. Outside the home features a partially covered wrap around deck on 3 sides. The outbuildings include a sturdy 32' x 38' pole barn used to park vehicles and RV's. The 1440 sq ft shop is divided in half about 50/50, front half is mechanical work space, back half is insulated with 1/2 bath and storage above. Log ind. 20 GPM well. (id:60329)
Property Details
|
MLS® Number
|
10344774 |
|
Property Type
|
Single Family |
|
Neigbourhood
|
Cherryville |
|
Amenities Near By
|
Golf Nearby, Recreation |
|
Community Features
|
Family Oriented, Rural Setting, Pets Allowed, Rentals Allowed |
|
Features
|
Private Setting, Treed |
|
Parking Space Total
|
4 |
|
Storage Type
|
Storage Shed |
|
View Type
|
Mountain View, Valley View |
Building
|
Bathroom Total
|
3 |
|
Bedrooms Total
|
3 |
|
Appliances
|
Refrigerator, Cooktop, Dishwasher, Washer & Dryer, Oven - Built-in |
|
Architectural Style
|
Log House/cabin, Ranch |
|
Constructed Date
|
1983 |
|
Construction Style Attachment
|
Detached |
|
Cooling Type
|
See Remarks |
|
Exterior Finish
|
Wood |
|
Fireplace Fuel
|
Unknown |
|
Fireplace Present
|
Yes |
|
Fireplace Type
|
Decorative |
|
Flooring Type
|
Carpeted, Vinyl |
|
Heating Fuel
|
Electric |
|
Heating Type
|
Heat Pump, See Remarks |
|
Roof Material
|
Metal |
|
Roof Style
|
Unknown |
|
Stories Total
|
2 |
|
Size Interior
|
3,037 Ft2 |
|
Type
|
House |
|
Utility Water
|
Well |
Parking
|
See Remarks
|
|
|
Additional Parking
|
|
Land
|
Access Type
|
Easy Access |
|
Acreage
|
Yes |
|
Fence Type
|
Not Fenced |
|
Land Amenities
|
Golf Nearby, Recreation |
|
Landscape Features
|
Landscaped |
|
Sewer
|
Septic Tank |
|
Size Irregular
|
7.78 |
|
Size Total
|
7.78 Ac|5 - 10 Acres |
|
Size Total Text
|
7.78 Ac|5 - 10 Acres |
|
Zoning Type
|
Residential |
Rooms
| Level |
Type |
Length |
Width |
Dimensions |
|
Basement |
Family Room |
|
|
26'4'' x 23'10'' |
|
Basement |
Utility Room |
|
|
15'10'' x 11'8'' |
|
Basement |
Workshop |
|
|
18'4'' x 10'9'' |
|
Basement |
Other |
|
|
11' x 6'7'' |
|
Basement |
Other |
|
|
10'9'' x 12'9'' |
|
Basement |
Other |
|
|
7'4'' x 5'10'' |
|
Basement |
3pc Bathroom |
|
|
7'2'' x 8'1'' |
|
Main Level |
Bedroom |
|
|
11'5'' x 11'2'' |
|
Main Level |
Bedroom |
|
|
10'8'' x 13'8'' |
|
Main Level |
3pc Bathroom |
|
|
7' x 7' |
|
Main Level |
Other |
|
|
8' x 8' |
|
Main Level |
3pc Ensuite Bath |
|
|
7' x 7' |
|
Main Level |
Primary Bedroom |
|
|
13'5'' x 14'2'' |
|
Main Level |
Pantry |
|
|
11'4'' x 8'6'' |
|
Main Level |
Living Room |
|
|
13'0'' x 19'8'' |
|
Main Level |
Dining Room |
|
|
7' x 11'5'' |
|
Main Level |
Kitchen |
|
|
11'2'' x 14'9'' |
https://www.realtor.ca/real-estate/28211711/1474-6-highway-cherryville-cherryville
