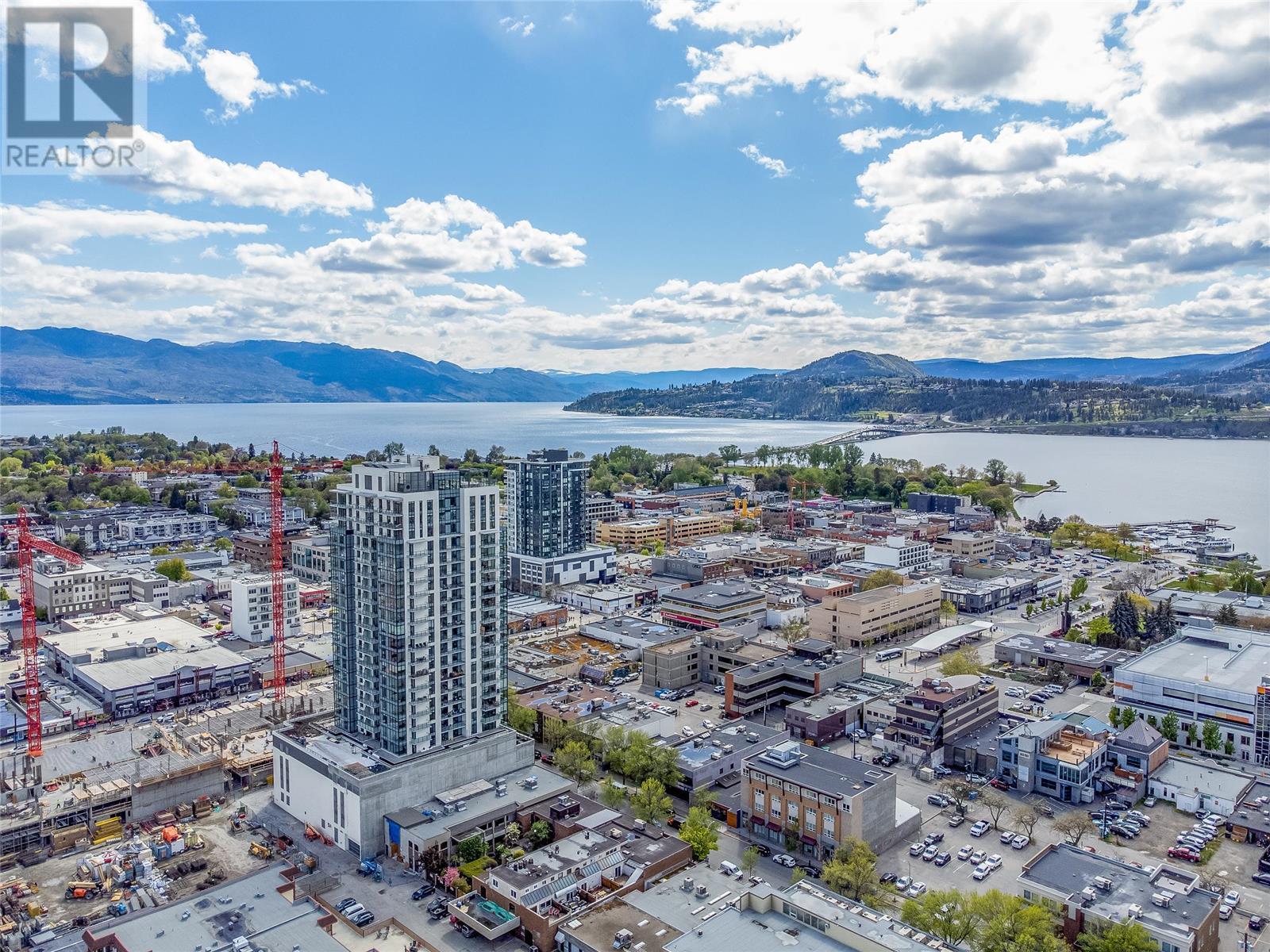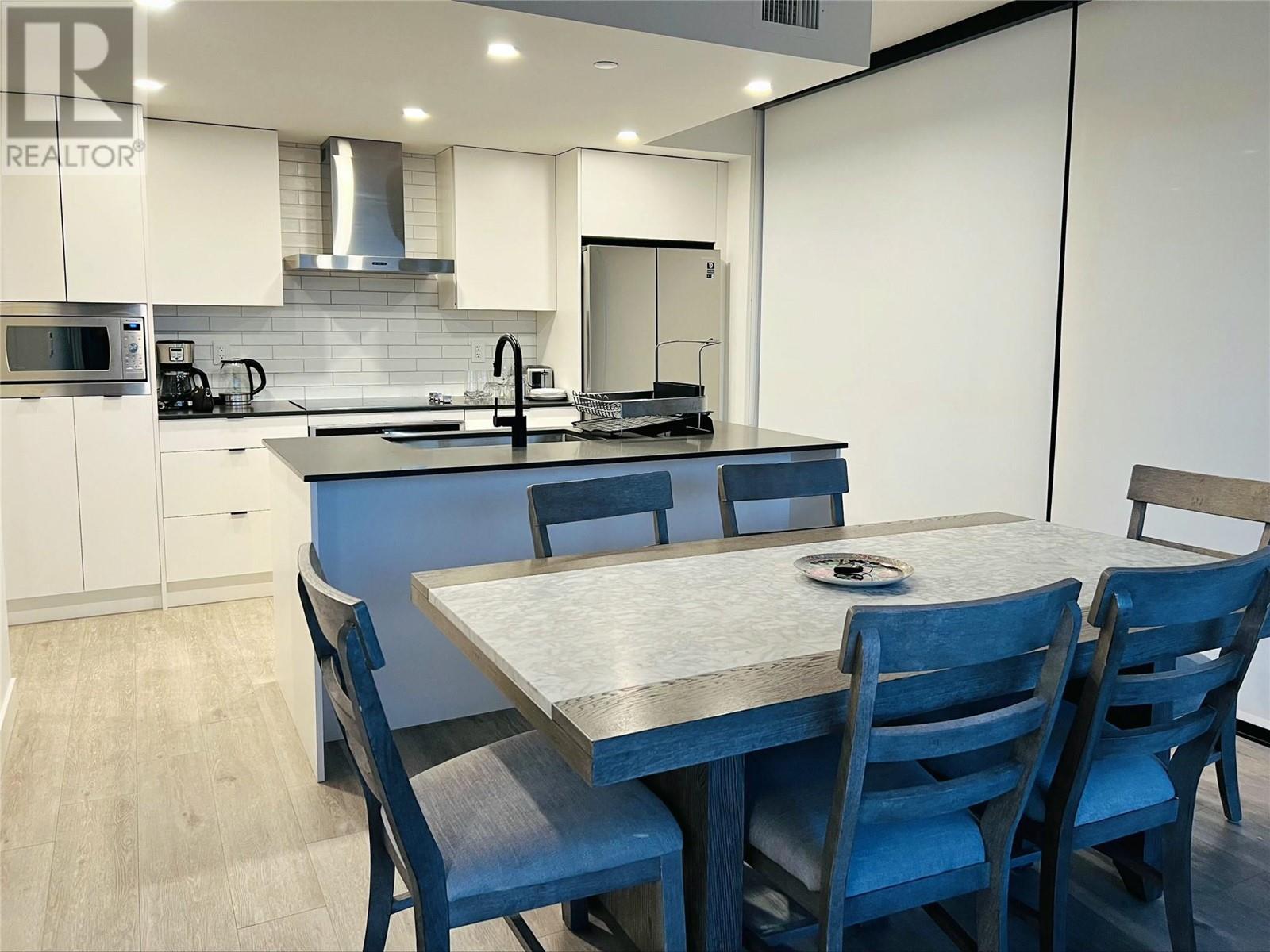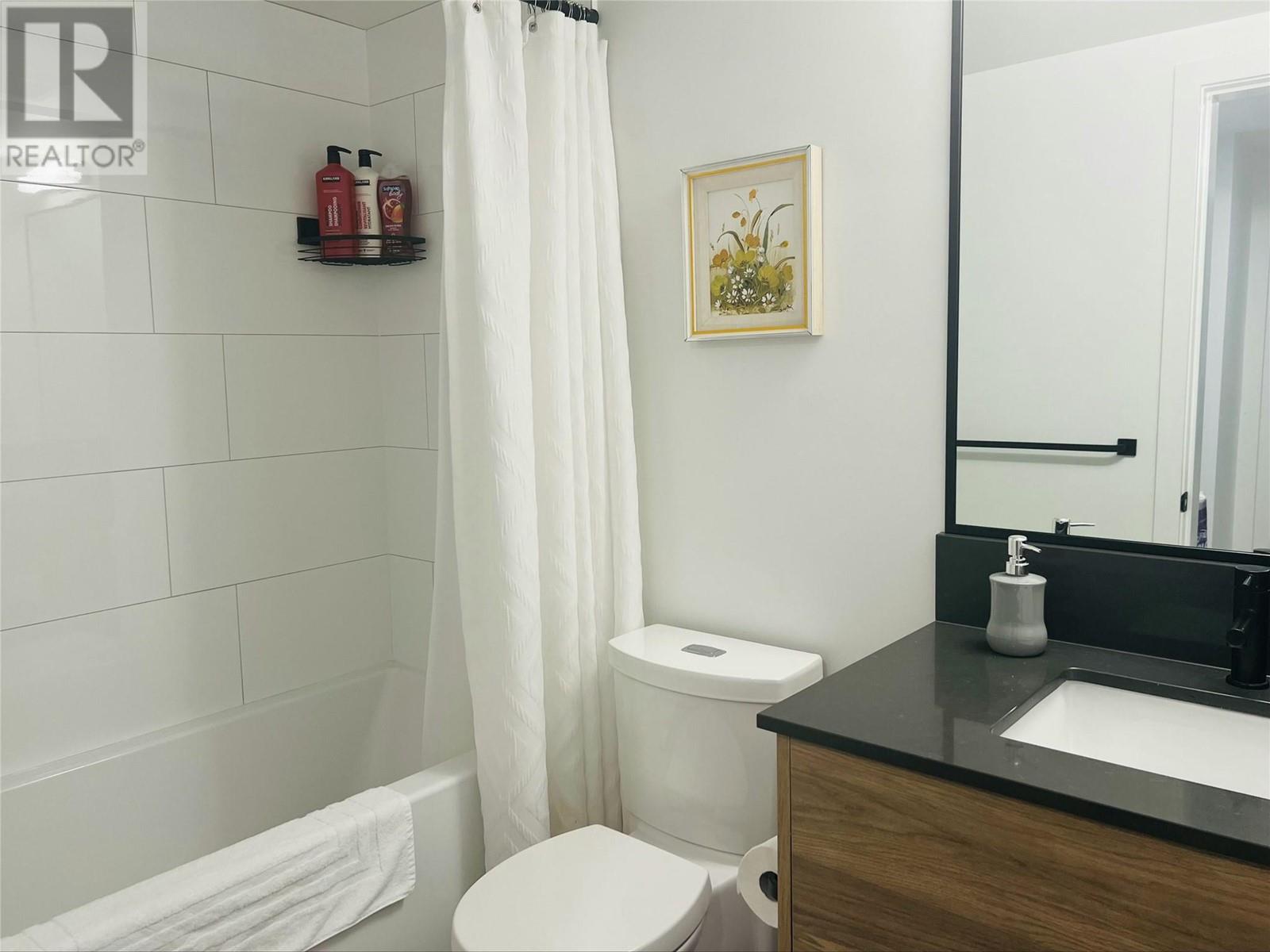1471 St Paul Street Unit# 905 Kelowna, British Columbia V1Y 0K7
$618,800Maintenance,
$594.23 Monthly
Maintenance,
$594.23 MonthlyThis stunning southwest-facing, 2-bedroom, 2-bathroom corner unit offers 871 sq. ft. of modern, open-concept living plus a private 99 sq. ft. patio that’s perfect for soaking in the lake views. Bright and inviting, the home features a light color palette, sleek stainless steel appliances, quartz countertops, and in-suite laundry. Situated in the vibrant Bernard District, you’ll enjoy a 98 WalkScore with City Park, the lake, top restaurants, shopping, and nightlife right at your doorstep—plus the future UBCO downtown campus just a short walk away. Pet-friendly and with no age restrictions, this home is ideal for professionals, investors, or anyone seeking an urban lifestyle. Residents enjoy premium amenities like a rooftop terrace with BBQ area, conference room, lounge, dog wash station, bike wash, and secure bike storage. One designated parking stall is included, along with the peace of mind of the 2-5-10 Year New Home Warranty. Owner-occupied and move-in ready! (id:60329)
Property Details
| MLS® Number | 10349233 |
| Property Type | Single Family |
| Neigbourhood | Kelowna North |
| Community Name | Brooklyn |
| Community Features | Pet Restrictions, Pets Allowed With Restrictions, Rentals Allowed |
| Parking Space Total | 1 |
| View Type | City View, Lake View, View (panoramic) |
Building
| Bathroom Total | 2 |
| Bedrooms Total | 2 |
| Architectural Style | Contemporary |
| Constructed Date | 2022 |
| Cooling Type | Central Air Conditioning, Heat Pump |
| Heating Type | Forced Air, Heat Pump |
| Stories Total | 1 |
| Size Interior | 871 Ft2 |
| Type | Apartment |
| Utility Water | Municipal Water |
Parking
| Parkade |
Land
| Acreage | No |
| Sewer | Municipal Sewage System |
| Size Total Text | Under 1 Acre |
| Zoning Type | Unknown |
Rooms
| Level | Type | Length | Width | Dimensions |
|---|---|---|---|---|
| Main Level | 3pc Ensuite Bath | 9'7'' x 5'2'' | ||
| Main Level | Bedroom | 9'2'' x 8'8'' | ||
| Main Level | Kitchen | 8'7'' x 11'3'' | ||
| Main Level | Other | 5'1'' x 5'2'' | ||
| Main Level | 3pc Bathroom | 8'4'' x 5'2'' | ||
| Main Level | Primary Bedroom | 12'5'' x 11'7'' | ||
| Main Level | Living Room | 17'3'' x 12'6'' |
https://www.realtor.ca/real-estate/28430449/1471-st-paul-street-unit-905-kelowna-kelowna-north
Contact Us
Contact us for more information











































