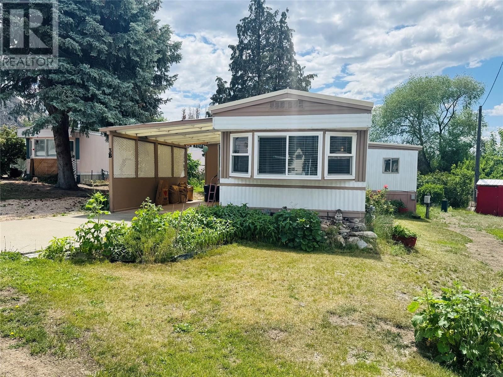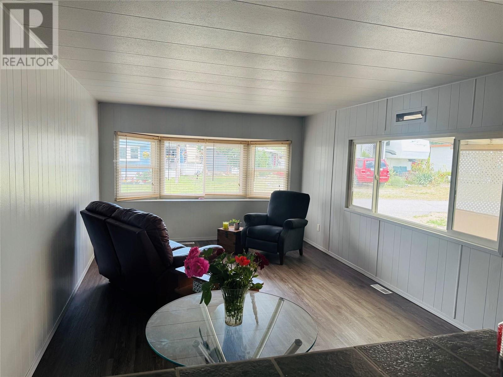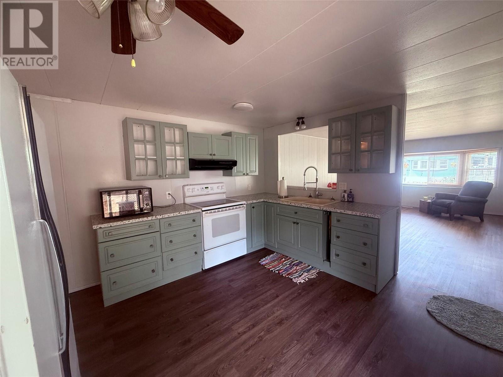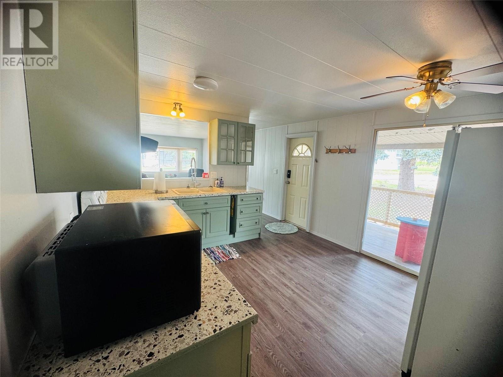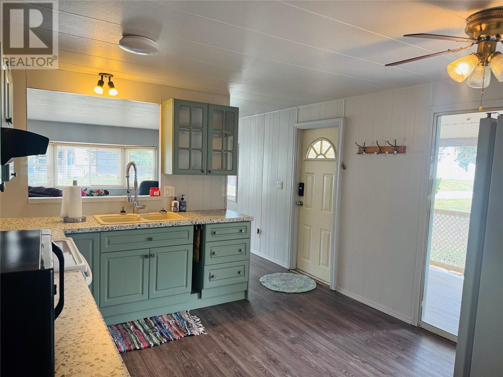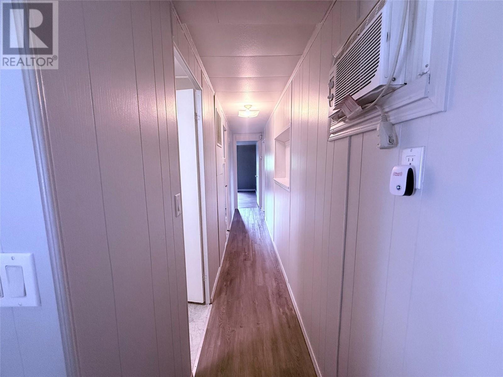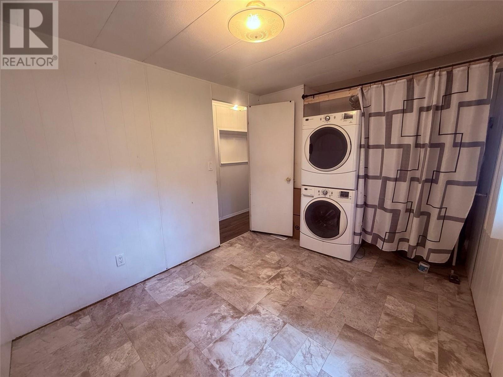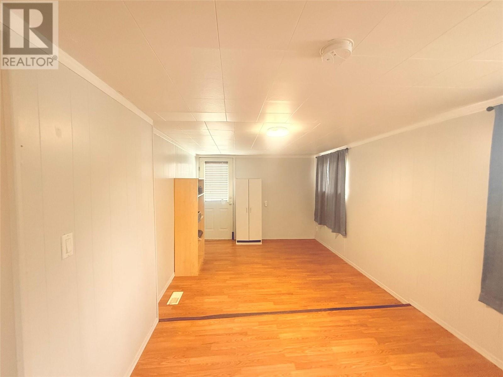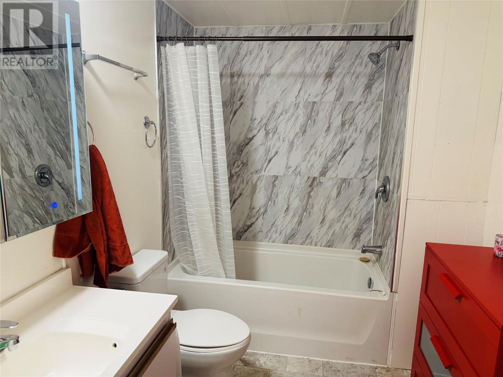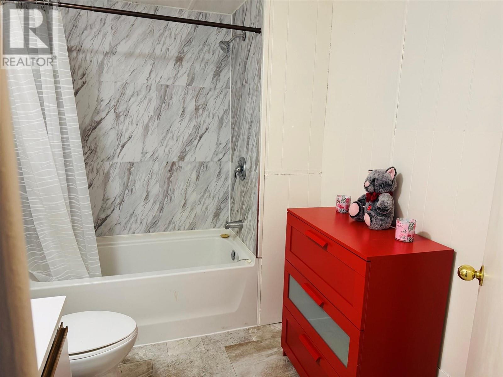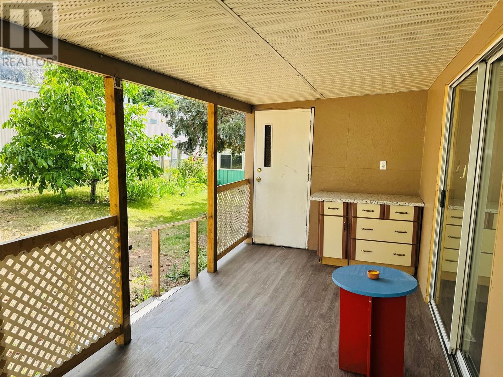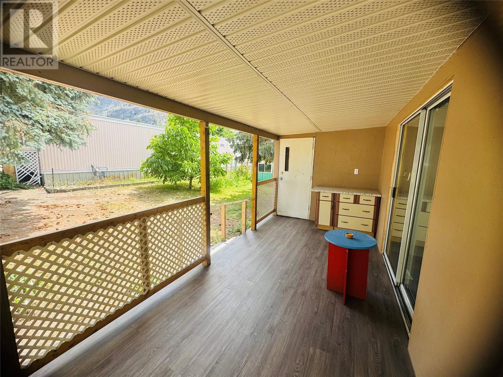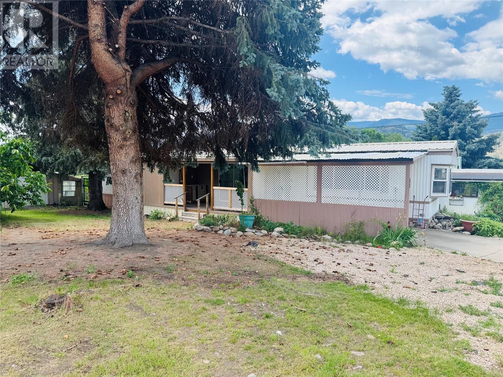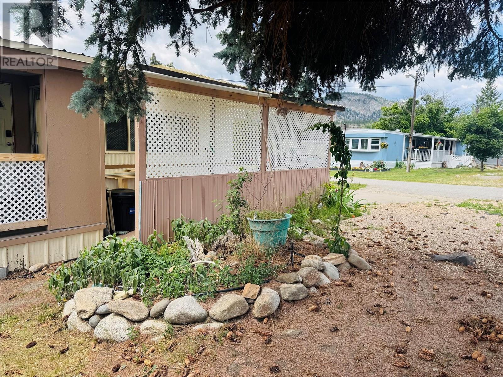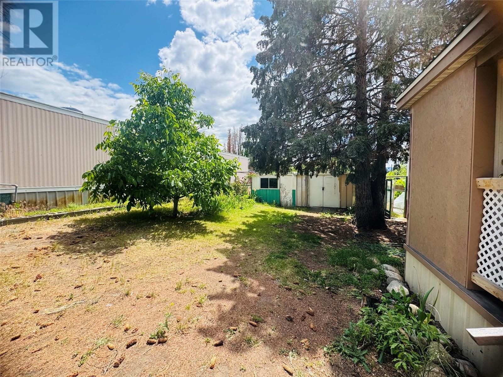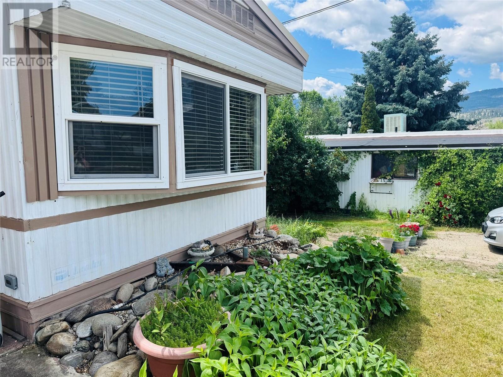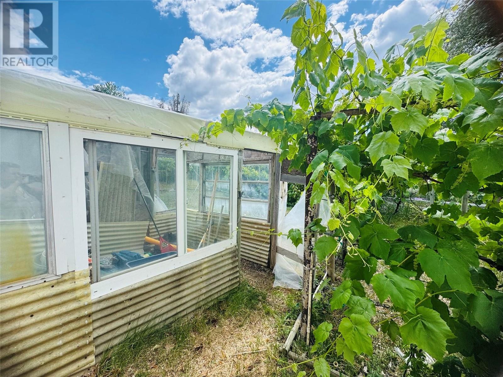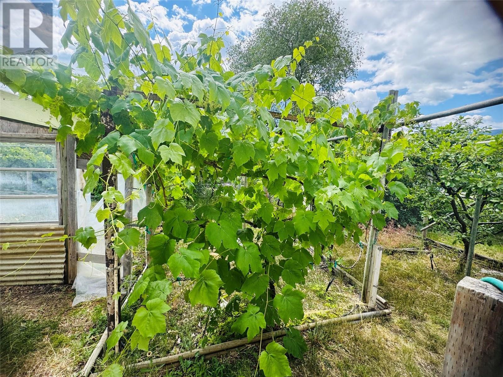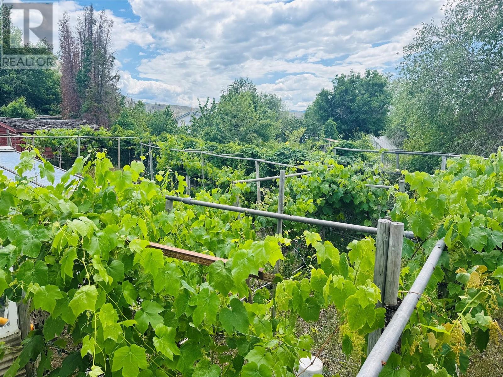146 Willow Court Unit# 3b Oliver, British Columbia V0H 1T2
$139,000Maintenance, Pad Rental
$470 Monthly
Maintenance, Pad Rental
$470 MonthlyWEEPING WILLOWS MOBILE HOME PARK – a desirable 55+ community just north of Oliver. This well-kept and freshly painted single-wide home sits on one of the largest pads in the park, offering privacy and space to enjoy the South Okanagan lifestyle. It’s move-in ready with numerous updates, including a high-efficiency gas forced-air furnace and new A/C unit, new laminate flooring throughout, a fully renovated kitchen and bathroom with thoughtful upgrades, and a new durable metal roof. An addition provides extra living space, and the private backyard is a gardener’s dream—with room for a vegetable patch, grapevines, and it backs onto a peaceful orchard. Enjoy outdoor living on the 150 sq ft covered deck, with two storage sheds and an attached single carport for added convenience. The location is ideal—just off the highway for easy access and steps from the Okanagan River trail system leading right into downtown Oliver. Affordable and comfortable, this home is perfect for year-round living or as a seasonal escape. (id:60329)
Property Details
| MLS® Number | 10351250 |
| Property Type | Single Family |
| Neigbourhood | Oliver Rural |
| Amenities Near By | Recreation, Shopping, Ski Area |
| Community Features | Rural Setting, Pet Restrictions, Pets Allowed With Restrictions, Seniors Oriented |
| Features | Level Lot, Private Setting |
| Parking Space Total | 2 |
| View Type | Mountain View |
Building
| Bathroom Total | 1 |
| Bedrooms Total | 3 |
| Appliances | Range, Refrigerator, Dishwasher, Dryer, Washer |
| Constructed Date | 1975 |
| Cooling Type | Central Air Conditioning |
| Exterior Finish | Aluminum |
| Foundation Type | None |
| Heating Type | Forced Air, See Remarks |
| Roof Material | Metal |
| Roof Style | Unknown |
| Stories Total | 1 |
| Size Interior | 1,448 Ft2 |
| Type | Manufactured Home |
| Utility Water | Co-operative Well |
Parking
| Carport |
Land
| Access Type | Easy Access |
| Acreage | No |
| Land Amenities | Recreation, Shopping, Ski Area |
| Landscape Features | Level |
| Sewer | Septic Tank |
| Size Total Text | Under 1 Acre |
| Zoning Type | Unknown |
Rooms
| Level | Type | Length | Width | Dimensions |
|---|---|---|---|---|
| Main Level | Sunroom | 21'4'' x 7'6'' | ||
| Main Level | Primary Bedroom | 13'0'' x 11'6'' | ||
| Main Level | Living Room | 18'3'' x 11'6'' | ||
| Main Level | Kitchen | 13'0'' x 11'6'' | ||
| Main Level | Family Room | 17'4'' x 9'6'' | ||
| Main Level | Bedroom | 9'6'' x 9'4'' | ||
| Main Level | Bedroom | 10'0'' x 8'6'' | ||
| Main Level | 4pc Bathroom | Measurements not available |
https://www.realtor.ca/real-estate/28442128/146-willow-court-unit-3b-oliver-oliver-rural
Contact Us
Contact us for more information
