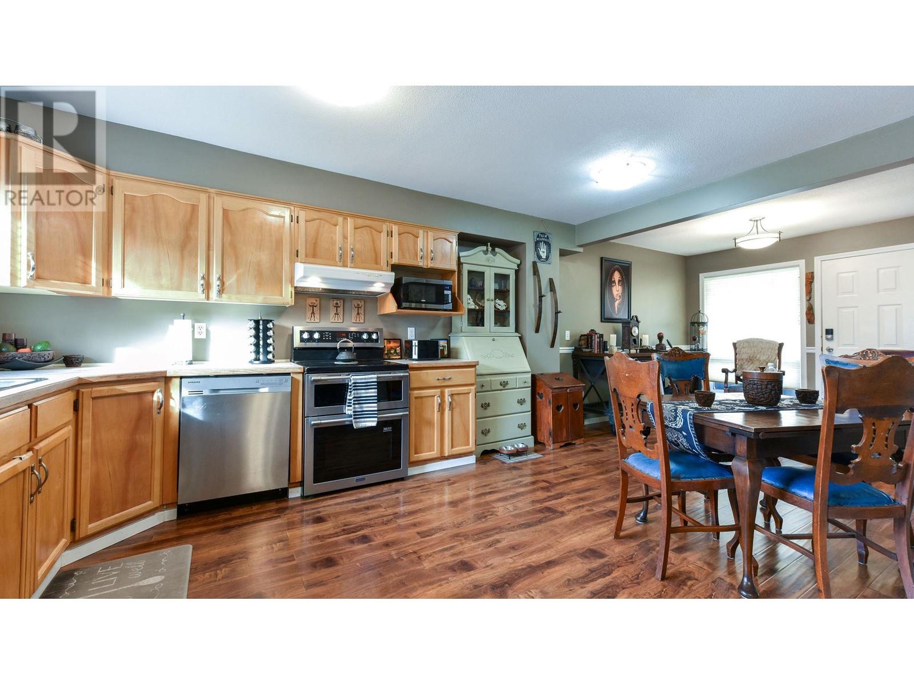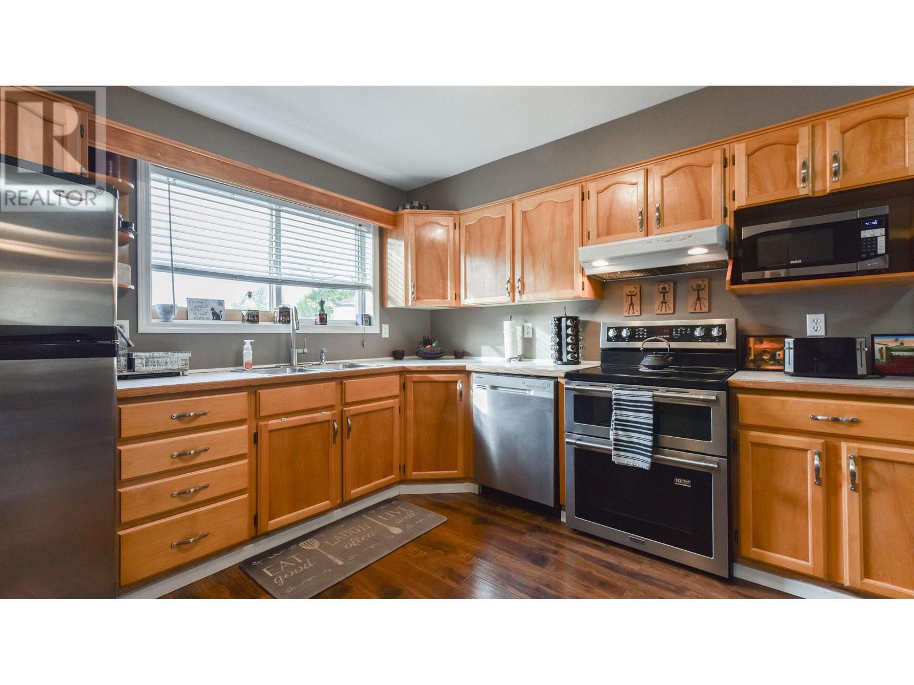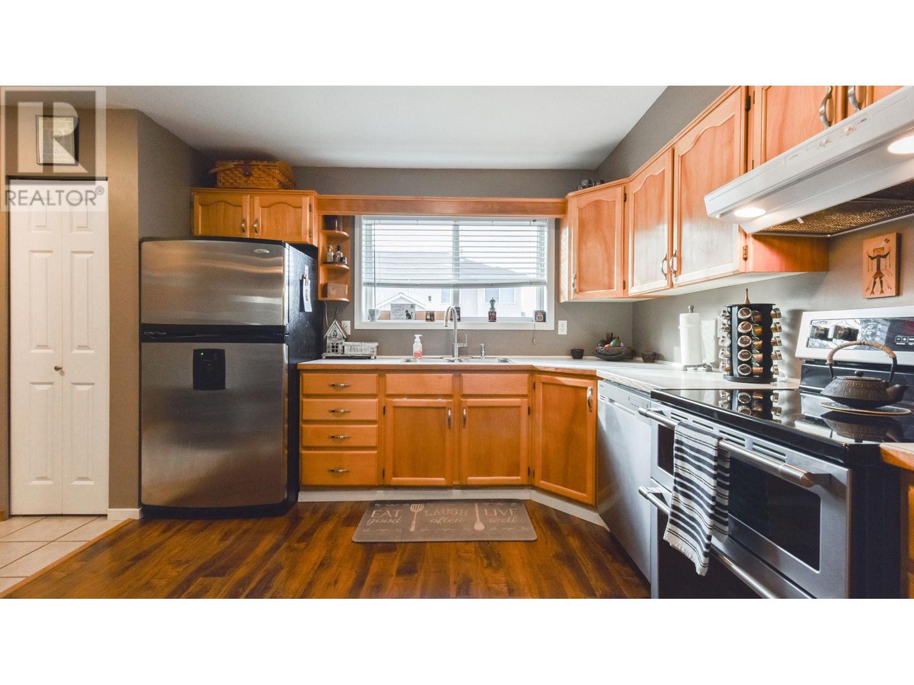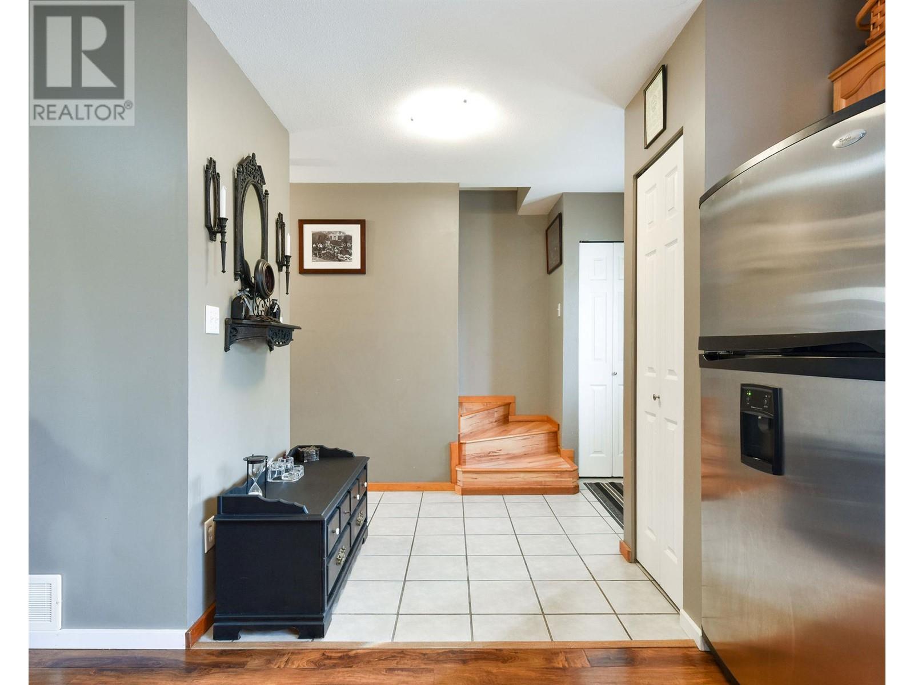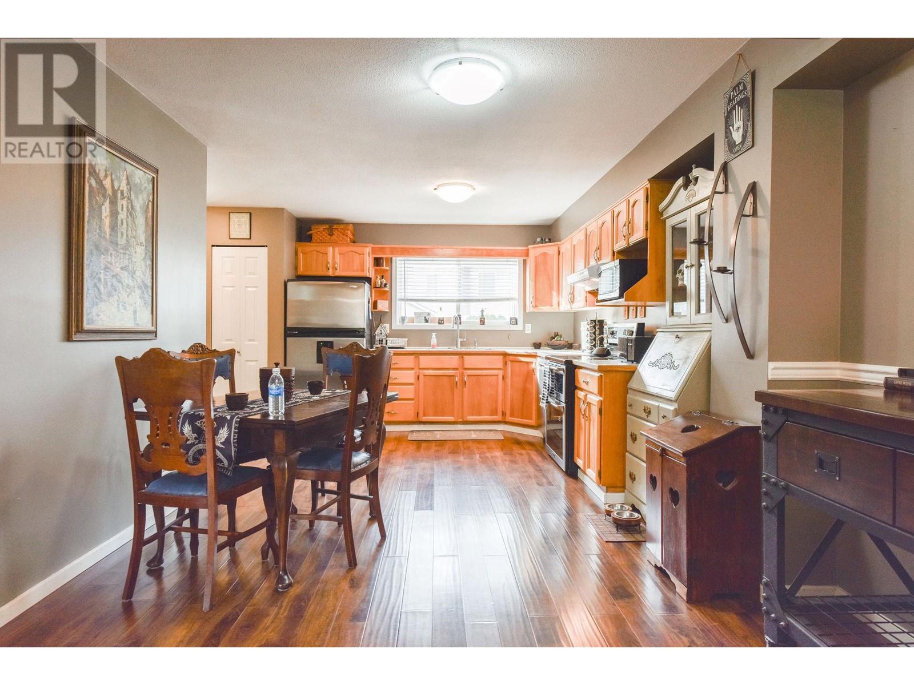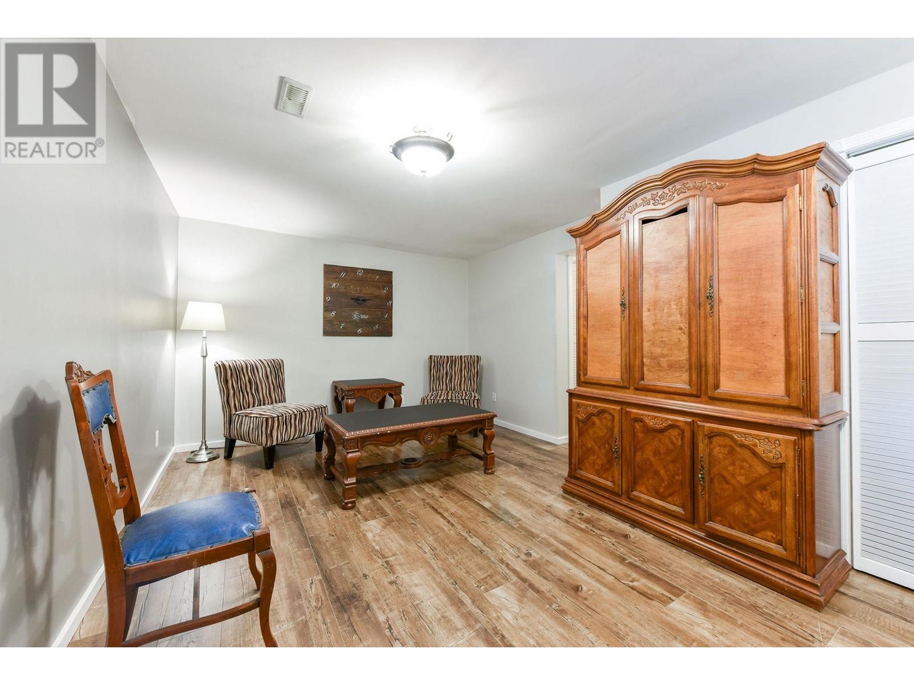1458 Penticton Avenue Unit# 164 Penticton, British Columbia V2A 8L3
$479,900Maintenance, Ground Maintenance, Property Management, Other, See Remarks
$349.68 Monthly
Maintenance, Ground Maintenance, Property Management, Other, See Remarks
$349.68 MonthlyHere is your opportunity to get into the market affordably with this 4 bed 4 bath 3 level townhome in family and pet friendly Cascade Gardens (pets on approval). This large home boasts an open concept kitchen and dining area with a well appointed living room on the main floor. Easy access off the dining room to your large out door deck, perfect for entertaining friends and family. Upstairs has three good sized bedrooms with a four piece bath. The spacious Primary Bedroom has a walk in closet and it's own private 2 piece ensuite. The bonus to this home is the finished basement. Complete with a spacious bedroom, four piece bath, family room and laundry room, perfect for guests or kids. Two parking spaces with this home. Cascade Gardens sits near Penticton creek and it's walking path, perfect for getting out for some exercise. Near transit, parks and schools. This is a must see package. (id:60329)
Property Details
| MLS® Number | 10347083 |
| Property Type | Single Family |
| Neigbourhood | Columbia/Duncan |
| Community Name | Cascade Gardens |
| Amenities Near By | Public Transit, Park, Recreation, Schools |
| Community Features | Family Oriented |
| Features | Level Lot, Balcony |
| Parking Space Total | 2 |
| View Type | Mountain View |
Building
| Bathroom Total | 4 |
| Bedrooms Total | 4 |
| Appliances | Refrigerator, Dishwasher, Cooktop - Electric, Oven - Electric, Washer & Dryer |
| Architectural Style | Other |
| Constructed Date | 1992 |
| Construction Style Attachment | Attached |
| Cooling Type | Central Air Conditioning |
| Exterior Finish | Stucco |
| Flooring Type | Laminate, Mixed Flooring |
| Half Bath Total | 2 |
| Heating Type | Forced Air, See Remarks |
| Roof Material | Asphalt Shingle |
| Roof Style | Unknown |
| Stories Total | 3 |
| Size Interior | 1,809 Ft2 |
| Type | Row / Townhouse |
| Utility Water | Municipal Water |
Parking
| Stall |
Land
| Acreage | No |
| Land Amenities | Public Transit, Park, Recreation, Schools |
| Landscape Features | Level |
| Sewer | Municipal Sewage System |
| Size Total Text | Under 1 Acre |
| Zoning Type | Multi-family |
Rooms
| Level | Type | Length | Width | Dimensions |
|---|---|---|---|---|
| Second Level | Primary Bedroom | 15' x 11' | ||
| Second Level | Bedroom | 13' x 11' | ||
| Second Level | Bedroom | 11' x 11' | ||
| Second Level | 2pc Ensuite Bath | Measurements not available | ||
| Second Level | 4pc Bathroom | Measurements not available | ||
| Basement | Bedroom | 11' x 10' | ||
| Basement | Living Room | 10' x 17' | ||
| Basement | 4pc Bathroom | Measurements not available | ||
| Main Level | 2pc Bathroom | Measurements not available | ||
| Main Level | Kitchen | 10'5'' x 11' | ||
| Main Level | Dining Room | 14'5'' x 8' | ||
| Main Level | Living Room | 13' x 11' |
https://www.realtor.ca/real-estate/28290171/1458-penticton-avenue-unit-164-penticton-columbiaduncan
Contact Us
Contact us for more information

