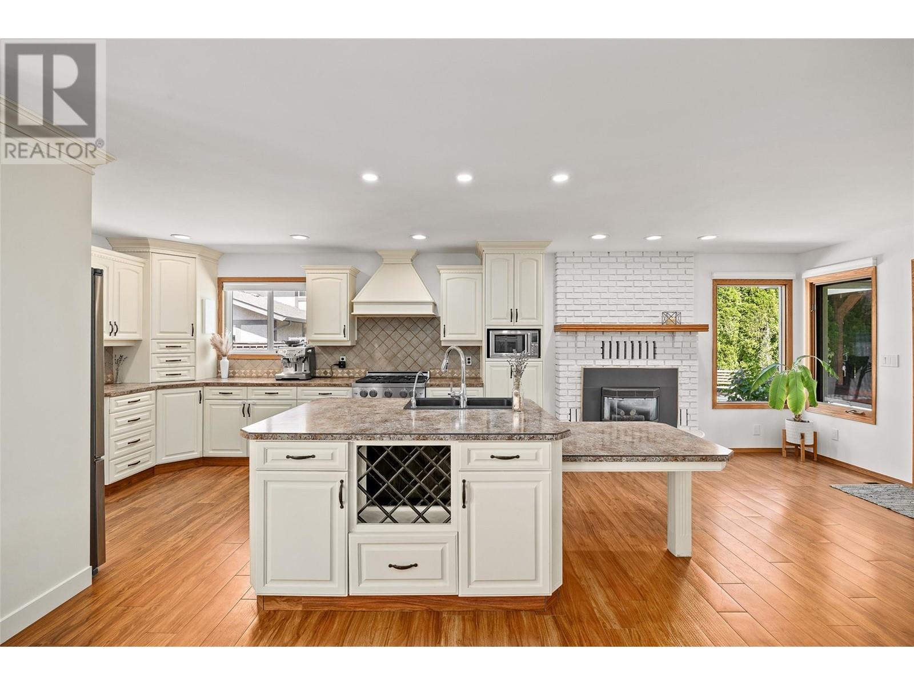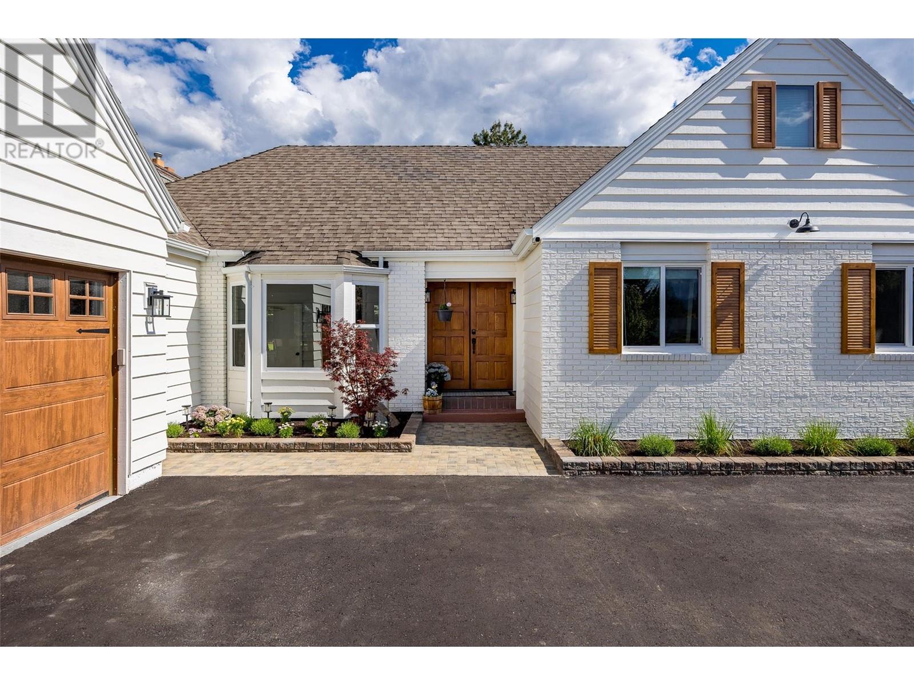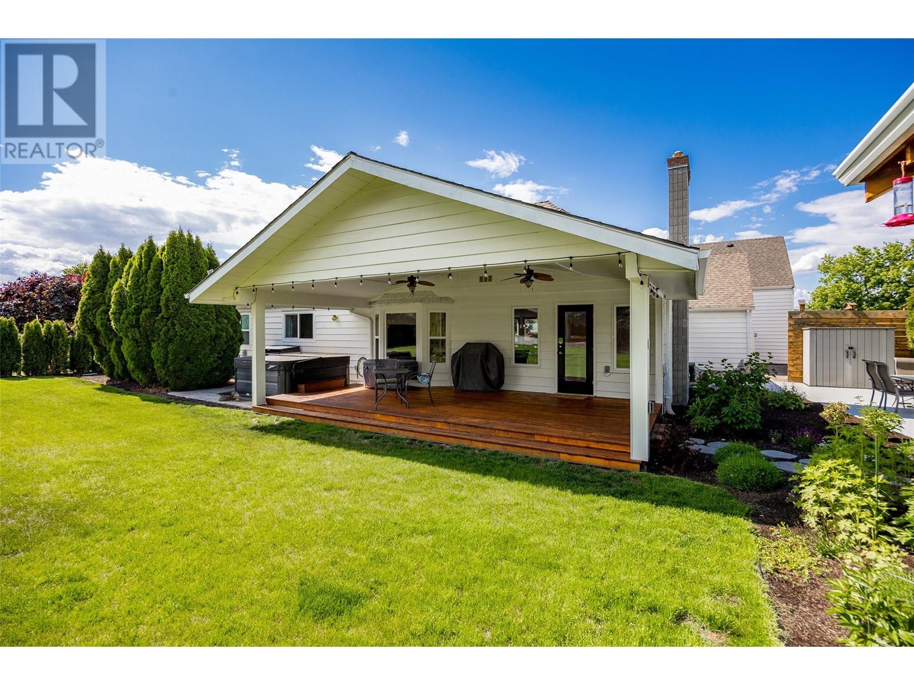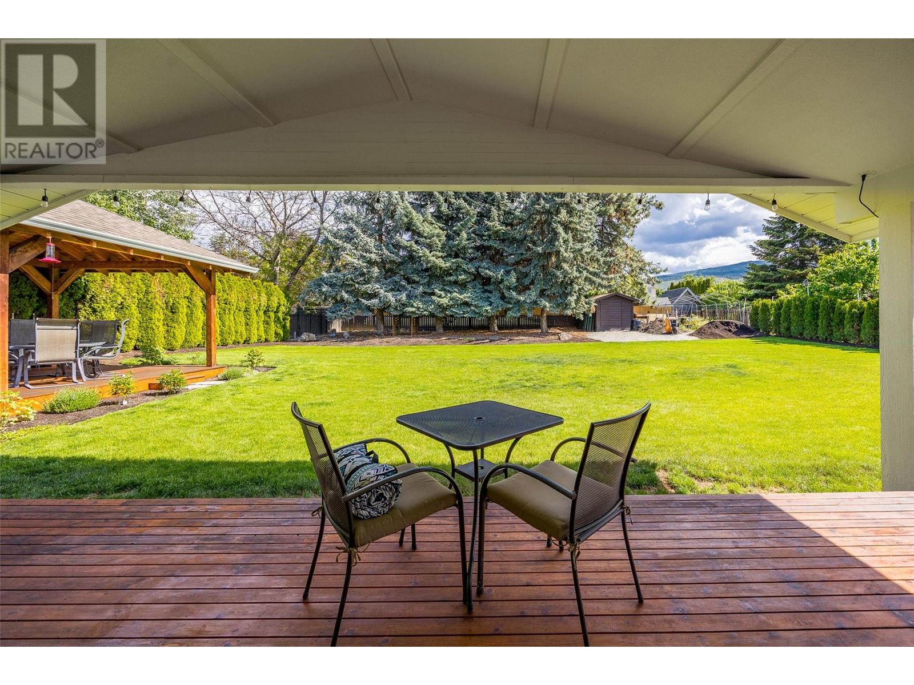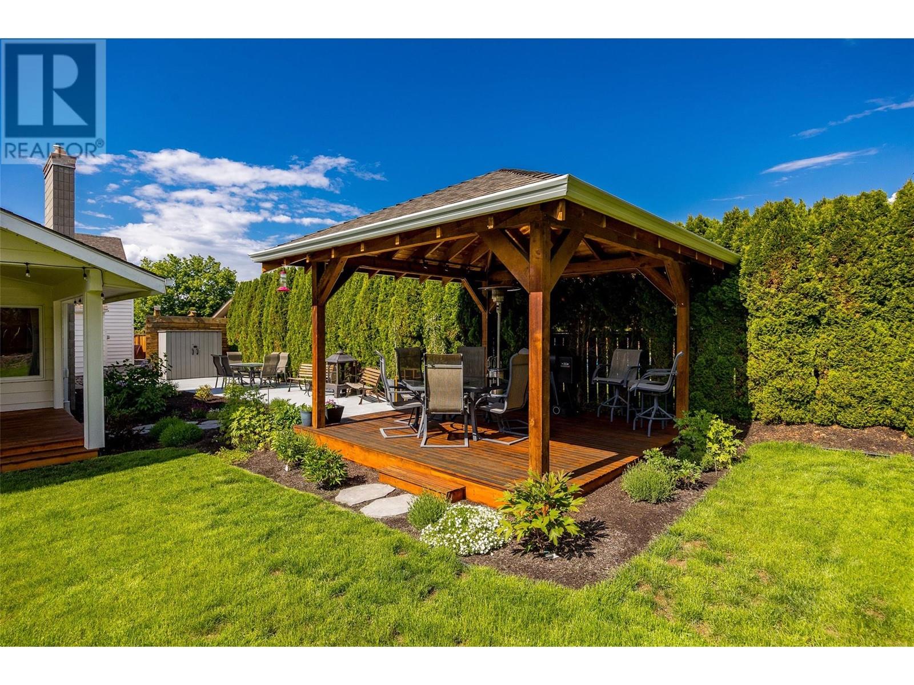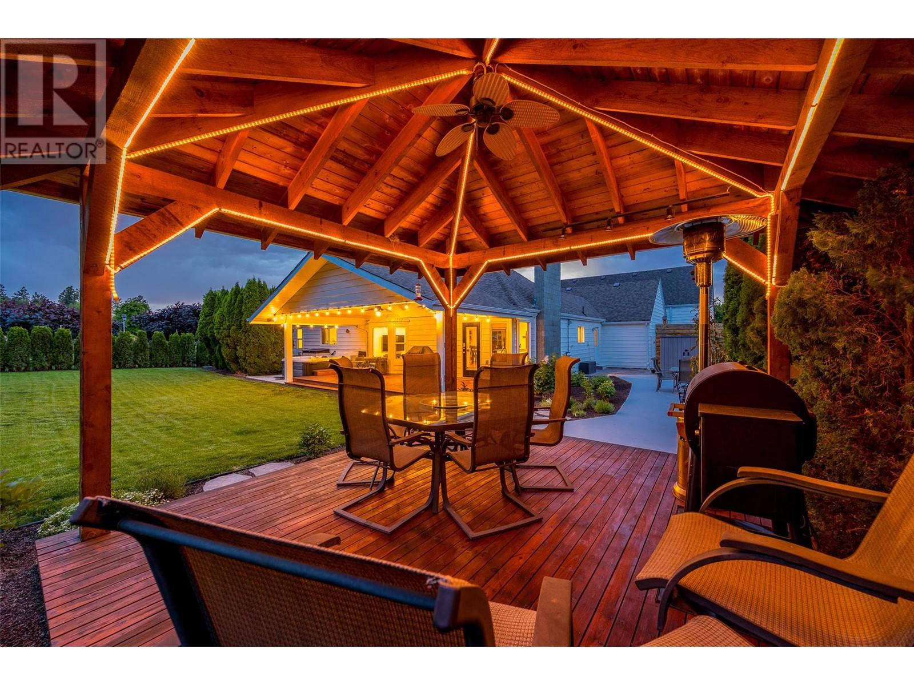3 Bedroom
3 Bathroom
2,588 ft2
Ranch
Fireplace
Central Air Conditioning
Forced Air, Heat Pump, See Remarks
Landscaped, Level, Underground Sprinkler
$1,375,000
Located in the heart of coveted Crawford Estates, this beautifully updated rancher with basement sits on a flat and fully landscaped 0.41 acre lot. This home stands out with a heated 20x40 shop, paired with a double garage—offering a total of 6 covered parking spaces and room for 10+ vehicles on the driveway. Inside, enjoy functional rancher-style living with 3 spacious bedrooms on the main, modernized bathrooms, and a versatile lower level with abundant storage. Recent upgrades include a full mechanical overhaul with new heat pump, furnace, A/C, hot water tank, and 200 amp service. The exterior boasts new paint, windows, garage doors, a repaved driveway, and a fully fenced yard with covered patios and a gazebo—perfect for outdoor entertaining. Just minutes from parks, trails, schools, and the Mission Village shopping hub. This one-of-a-kind property blends functionality, flexibility, and location. Contact our team to book your private showing today of this stunning home! (id:60329)
Property Details
|
MLS® Number
|
10348853 |
|
Property Type
|
Single Family |
|
Neigbourhood
|
Crawford Estates |
|
Amenities Near By
|
Park, Schools, Shopping |
|
Community Features
|
Family Oriented |
|
Features
|
Level Lot, Central Island |
|
Parking Space Total
|
16 |
Building
|
Bathroom Total
|
3 |
|
Bedrooms Total
|
3 |
|
Appliances
|
Refrigerator, Dishwasher, Dryer, Range - Gas, Microwave, Washer |
|
Architectural Style
|
Ranch |
|
Constructed Date
|
1981 |
|
Construction Style Attachment
|
Detached |
|
Cooling Type
|
Central Air Conditioning |
|
Exterior Finish
|
Brick, Wood Siding |
|
Fireplace Present
|
Yes |
|
Fireplace Type
|
Insert |
|
Flooring Type
|
Carpeted, Ceramic Tile, Hardwood |
|
Half Bath Total
|
1 |
|
Heating Type
|
Forced Air, Heat Pump, See Remarks |
|
Roof Material
|
Asphalt Shingle |
|
Roof Style
|
Unknown |
|
Stories Total
|
2 |
|
Size Interior
|
2,588 Ft2 |
|
Type
|
House |
|
Utility Water
|
Municipal Water |
Parking
|
See Remarks
|
|
|
Attached Garage
|
6 |
|
Heated Garage
|
|
|
Oversize
|
|
|
Rear
|
|
|
R V
|
|
Land
|
Access Type
|
Easy Access |
|
Acreage
|
No |
|
Fence Type
|
Fence |
|
Land Amenities
|
Park, Schools, Shopping |
|
Landscape Features
|
Landscaped, Level, Underground Sprinkler |
|
Sewer
|
Septic Tank |
|
Size Frontage
|
89 Ft |
|
Size Irregular
|
0.41 |
|
Size Total
|
0.41 Ac|under 1 Acre |
|
Size Total Text
|
0.41 Ac|under 1 Acre |
|
Zoning Type
|
Unknown |
Rooms
| Level |
Type |
Length |
Width |
Dimensions |
|
Lower Level |
Wine Cellar |
|
|
12'8'' x 8' |
|
Lower Level |
Utility Room |
|
|
10'3'' x 10'6'' |
|
Lower Level |
Storage |
|
|
4'11'' x 8' |
|
Lower Level |
Recreation Room |
|
|
27'9'' x 13'6'' |
|
Lower Level |
Den |
|
|
19'11'' x 14'5'' |
|
Main Level |
Primary Bedroom |
|
|
13'5'' x 10'10'' |
|
Main Level |
Living Room |
|
|
26'8'' x 13'8'' |
|
Main Level |
Laundry Room |
|
|
7'11'' x 7'9'' |
|
Main Level |
Kitchen |
|
|
11'6'' x 15'8'' |
|
Main Level |
Other |
|
|
38'10'' x 19'4'' |
|
Main Level |
Other |
|
|
23' x 23'2'' |
|
Main Level |
Dining Room |
|
|
12'1'' x 12'7'' |
|
Main Level |
Bedroom |
|
|
10'11'' x 12' |
|
Main Level |
Bedroom |
|
|
10' x 9'5'' |
|
Main Level |
5pc Ensuite Bath |
|
|
7'9'' x 9'5'' |
|
Main Level |
4pc Bathroom |
|
|
7'9'' x 5' |
|
Main Level |
2pc Bathroom |
|
|
3' x 7'9'' |
https://www.realtor.ca/real-estate/28372349/1451-oakridge-road-kelowna-crawford-estates


