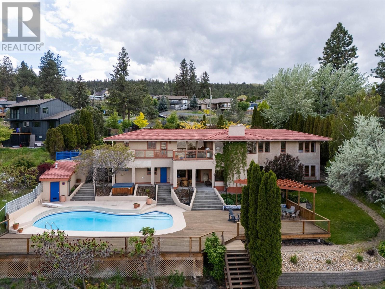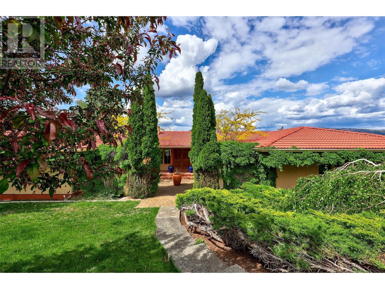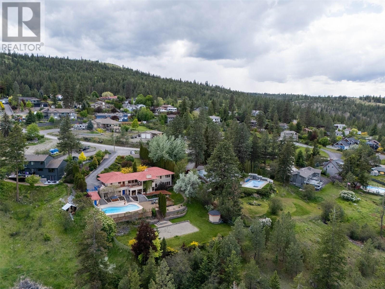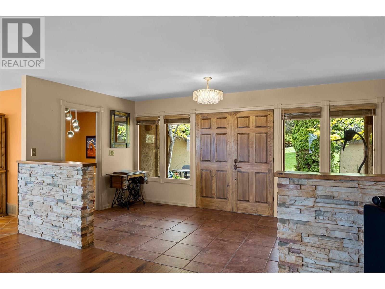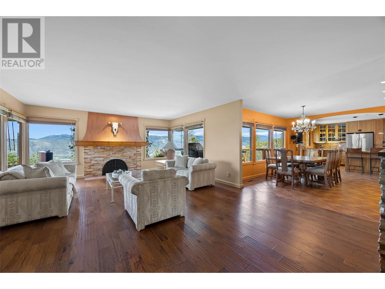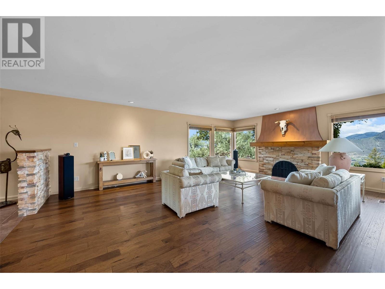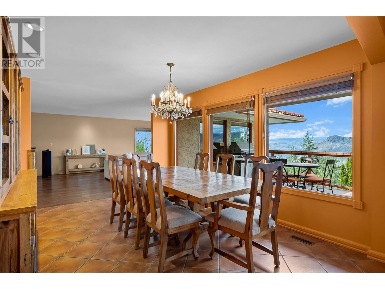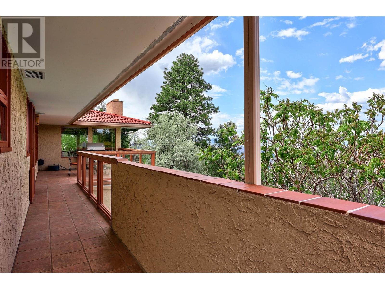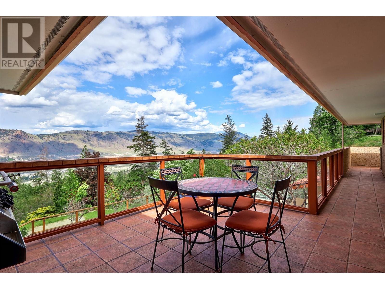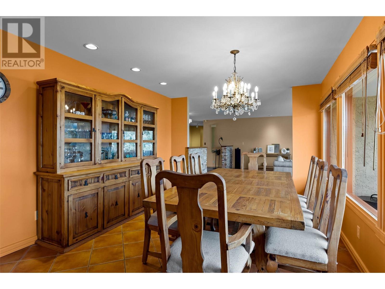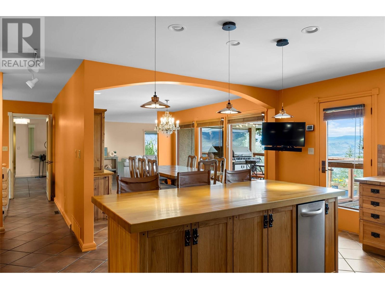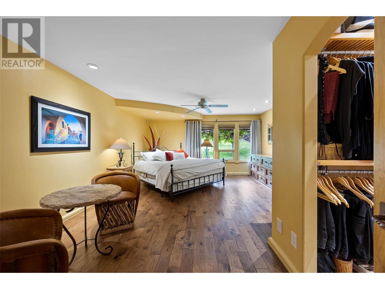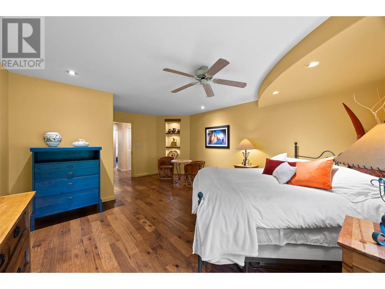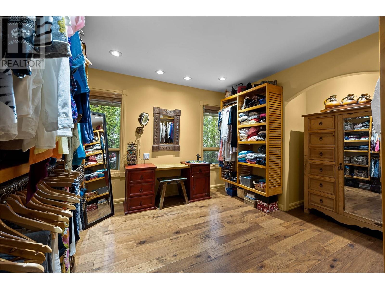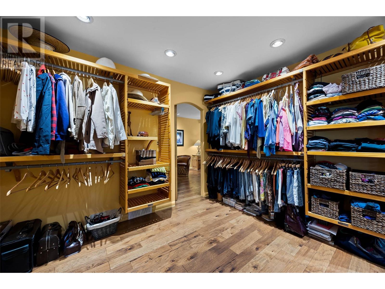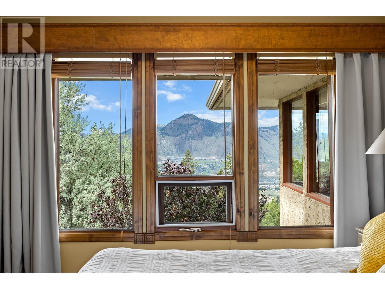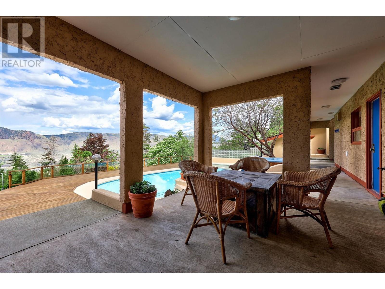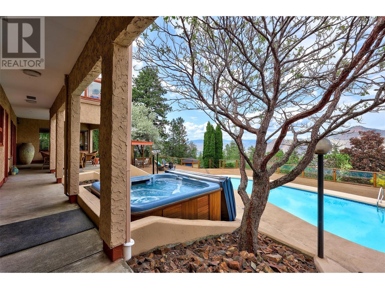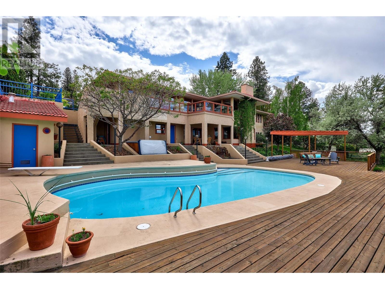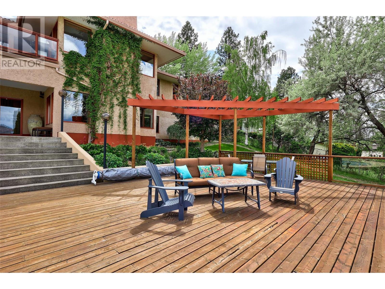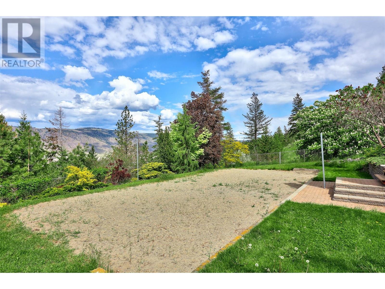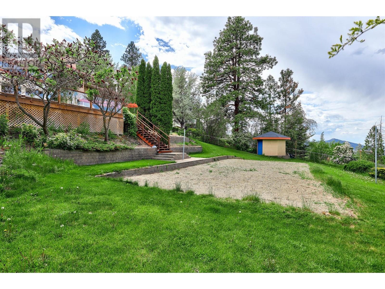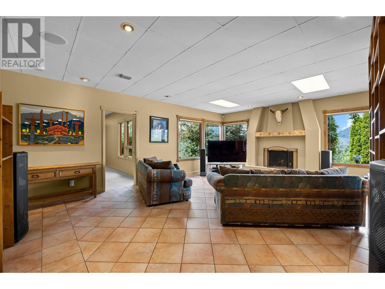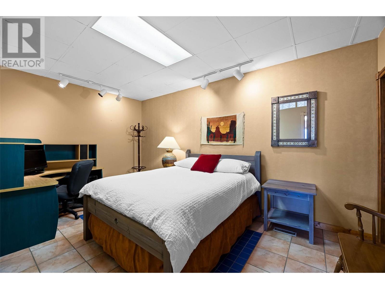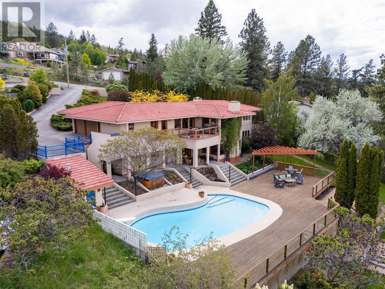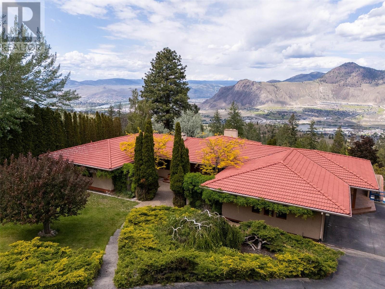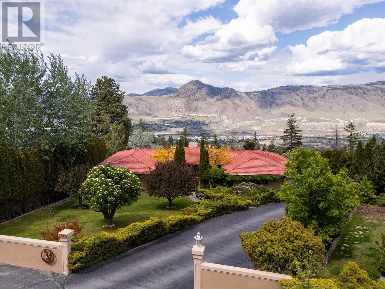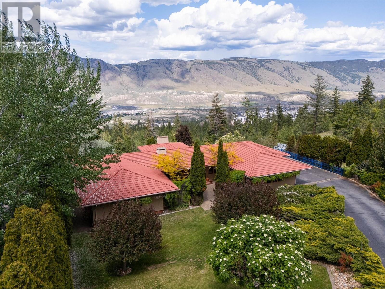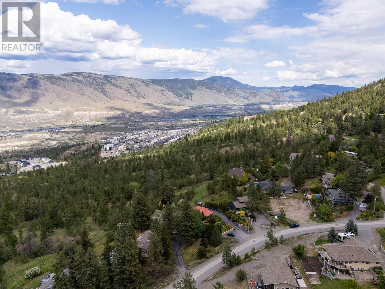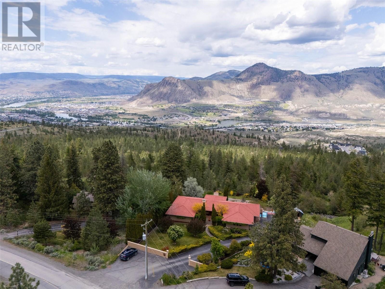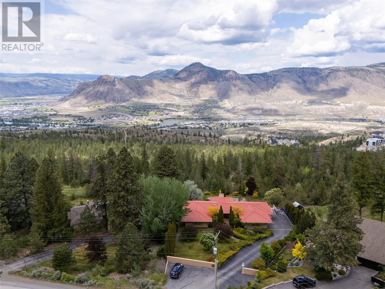5 Bedroom
4 Bathroom
4,144 ft2
Ranch
Fireplace
Inground Pool, Outdoor Pool
Forced Air, See Remarks
$1,399,900
Perched above the city in prestigious Rose Hill, this exceptional property offers panoramic views of the North & South Thompson Rivers, Mount Peter & Paul, Sun Rivers Golf Course & the Kamloops skyline—visible from nearly every room. The main level features expansive windows that flood the home with natural light & frame breathtaking scenery. A cozy wood-burning fireplace anchors the living room, perfect for relaxed evenings. The dining area flows into the updated chef’s kitchen with Viking gas range, electric wall oven & warming drawer—ideal for entertaining. The primary bedroom offers peaceful privacy & a custom tiled ensuite. Two more bedrooms & a 4pc bathroom complete the upper floor. The spacious walkout basement includes a large family room w/ gas fireplace, 4pc bath with direct access to the pool & hot tub, oversized laundry (w/ second wall oven), bar, den, additional bedroom, ample storage & gym/flex space. With multiple access points, this level could easily become an in-law suite or guest space. Outdoor living truly shines with a cement in-ground kidney-shaped pool, hot tub & volleyball court—all in a beautifully landscaped, private backyard. More than a home—it’s a lifestyle. A rare opportunity to own a private retreat with world-class views, resort-style amenities & flexible living in one of Kamloops’ most desirable neighborhoods. (id:60329)
Property Details
|
MLS® Number
|
10348817 |
|
Property Type
|
Single Family |
|
Neigbourhood
|
South Kamloops |
|
Features
|
Balcony |
|
Parking Space Total
|
2 |
|
Pool Type
|
Inground Pool, Outdoor Pool |
Building
|
Bathroom Total
|
4 |
|
Bedrooms Total
|
5 |
|
Appliances
|
Refrigerator, Dishwasher, Range - Gas, Microwave, Washer & Dryer, Oven - Built-in |
|
Architectural Style
|
Ranch |
|
Constructed Date
|
1975 |
|
Construction Style Attachment
|
Detached |
|
Exterior Finish
|
Stucco |
|
Fireplace Fuel
|
Gas,wood |
|
Fireplace Present
|
Yes |
|
Fireplace Type
|
Unknown,conventional |
|
Flooring Type
|
Mixed Flooring |
|
Half Bath Total
|
1 |
|
Heating Type
|
Forced Air, See Remarks |
|
Roof Material
|
Tile |
|
Roof Style
|
Unknown |
|
Stories Total
|
2 |
|
Size Interior
|
4,144 Ft2 |
|
Type
|
House |
|
Utility Water
|
Municipal Water |
Parking
Land
|
Acreage
|
No |
|
Sewer
|
Municipal Sewage System |
|
Size Irregular
|
0.68 |
|
Size Total
|
0.68 Ac|under 1 Acre |
|
Size Total Text
|
0.68 Ac|under 1 Acre |
|
Zoning Type
|
Unknown |
Rooms
| Level |
Type |
Length |
Width |
Dimensions |
|
Basement |
Bedroom |
|
|
13'1'' x 10'7'' |
|
Basement |
Dining Nook |
|
|
17'7'' x 10'8'' |
|
Basement |
Gym |
|
|
23'2'' x 10'6'' |
|
Basement |
Bedroom |
|
|
16'4'' x 9'11'' |
|
Basement |
Storage |
|
|
5'7'' x 10'8'' |
|
Basement |
3pc Bathroom |
|
|
Measurements not available |
|
Basement |
Laundry Room |
|
|
10'6'' x 11'7'' |
|
Basement |
Other |
|
|
16'4'' x 14'4'' |
|
Basement |
Family Room |
|
|
16'4'' x 22'5'' |
|
Main Level |
4pc Bathroom |
|
|
Measurements not available |
|
Main Level |
Bedroom |
|
|
10'6'' x 11'11'' |
|
Main Level |
Bedroom |
|
|
10'11'' x 11'11'' |
|
Main Level |
3pc Ensuite Bath |
|
|
Measurements not available |
|
Main Level |
Primary Bedroom |
|
|
14'11'' x 20'2'' |
|
Main Level |
2pc Bathroom |
|
|
Measurements not available |
|
Main Level |
Office |
|
|
6'7'' x 6'3'' |
|
Main Level |
Kitchen |
|
|
16'8'' x 18'2'' |
|
Main Level |
Dining Room |
|
|
14'5'' x 11'5'' |
|
Main Level |
Living Room |
|
|
16'2'' x 21'10'' |
|
Main Level |
Foyer |
|
|
16'1'' x 8'6'' |
https://www.realtor.ca/real-estate/28374357/1446-rose-hill-road-kamloops-south-kamloops
