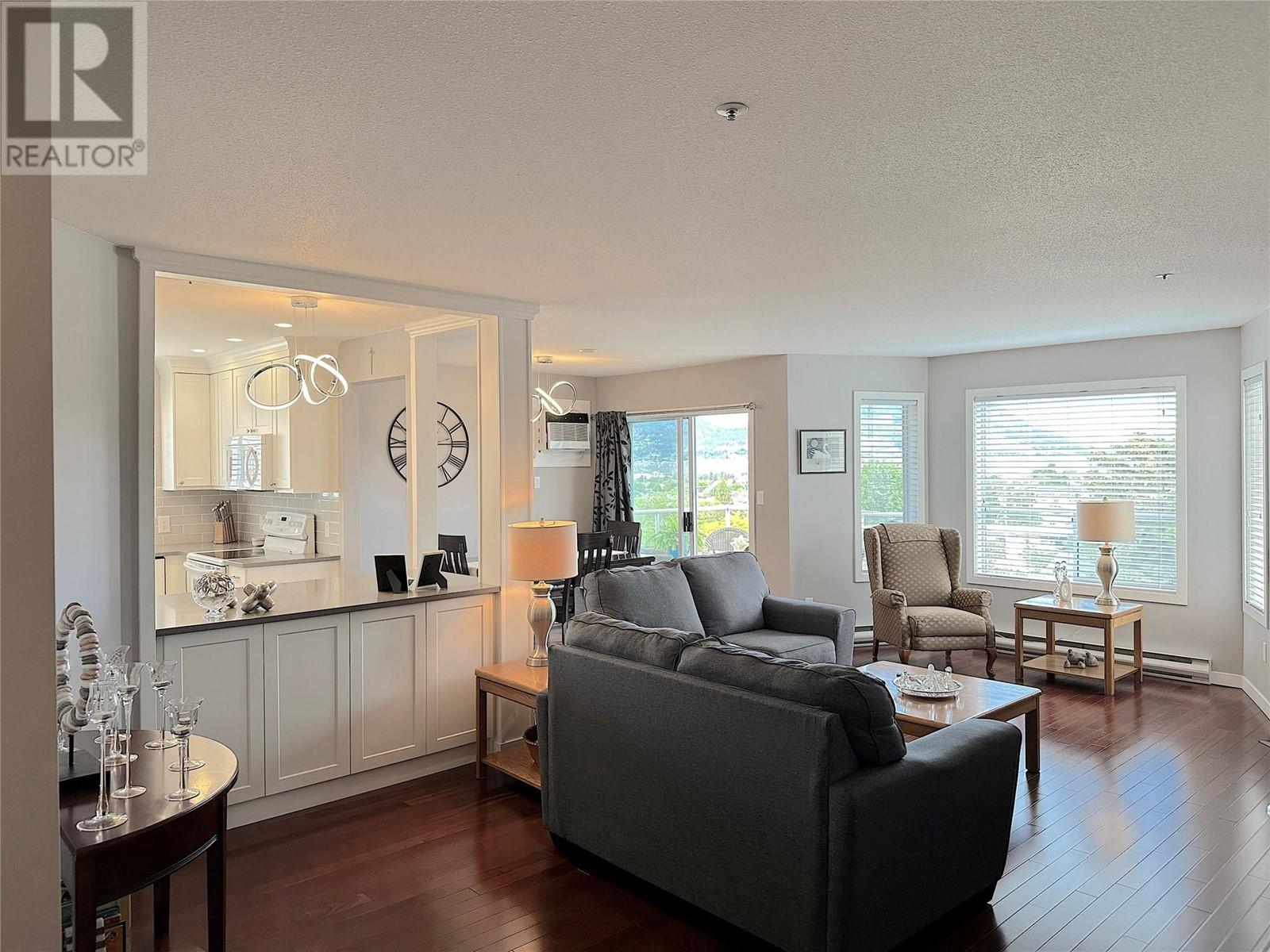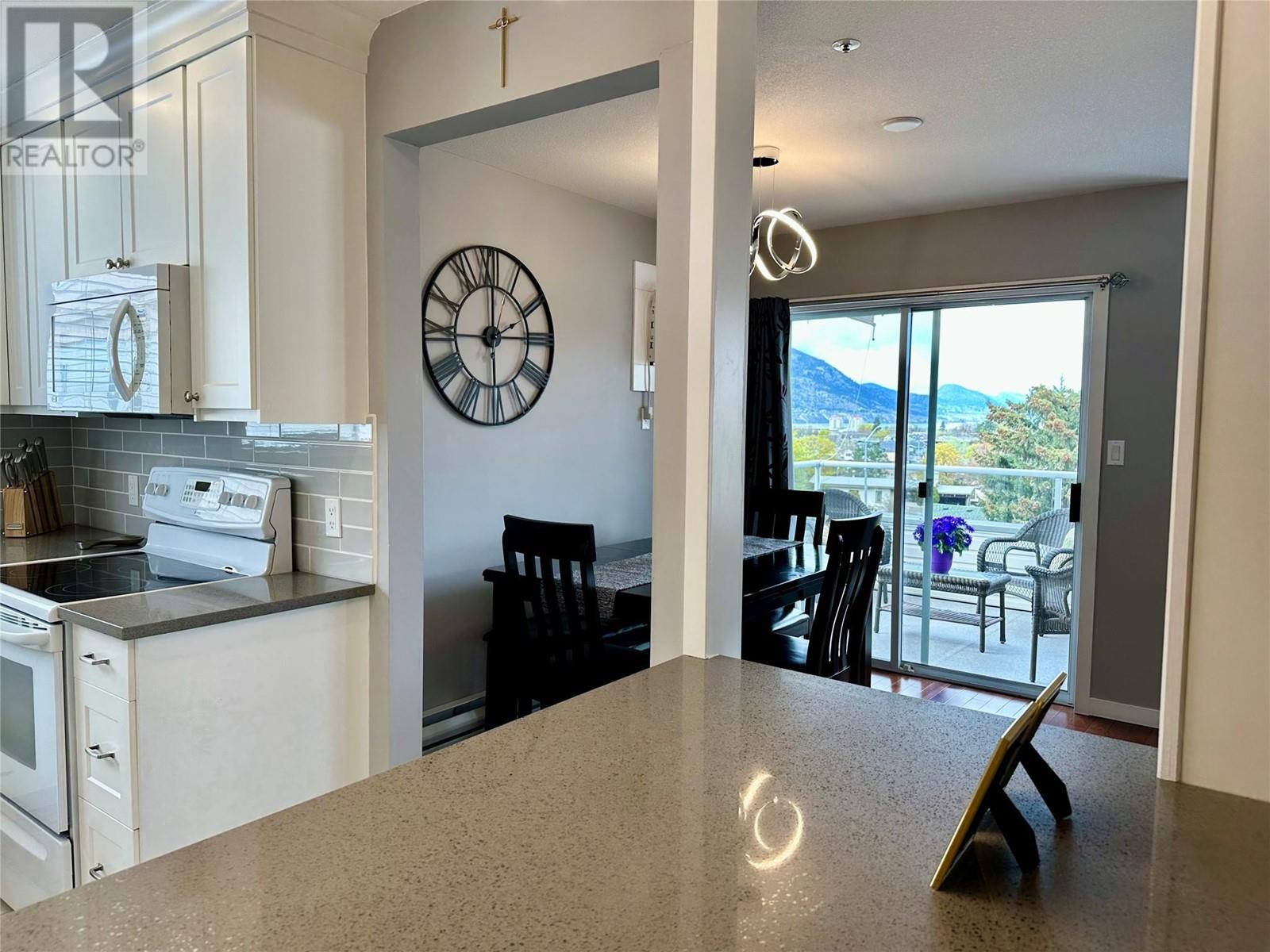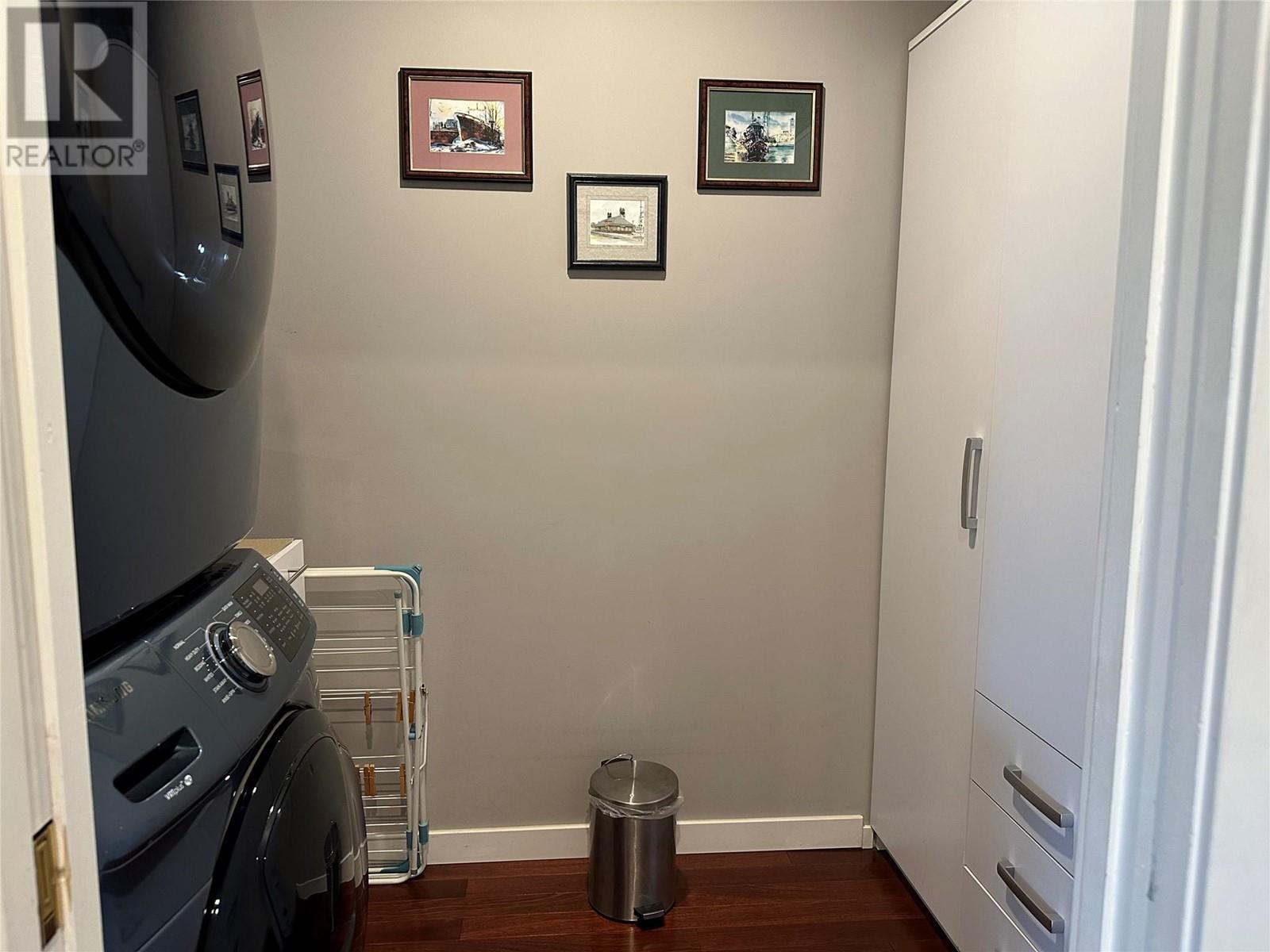1445 Halifax Street Unit# 309 Penticton, British Columbia V2A 8M8
$432,900Maintenance, Reserve Fund Contributions, Heat, Insurance, Ground Maintenance, Property Management, Other, See Remarks, Sewer, Waste Removal, Water
$531 Monthly
Maintenance, Reserve Fund Contributions, Heat, Insurance, Ground Maintenance, Property Management, Other, See Remarks, Sewer, Waste Removal, Water
$531 MonthlyTop Floor Corner Suite with Lake, City & Mountain Views – Beautifully Updated 2 Bed, 2 Bath Enjoy the best of both comfort and style in this stunning top-level corner unit, offering panoramic lake, city, and mountain views from every room. This bright and airy 2-bedroom, 2-bathroom home is move-in ready and showcases thoughtful upgrades throughout. Step inside to find engineered hardwood flooring, designer lighting, and a cozy gas fireplace with remote control. Stay comfortable year-round with a thermostat-controlled air conditioner. The open-concept living space is perfect for entertaining, with a brand new kitchen featuring quartz countertops, added cabinetry around the island, and plenty of room for gathering. Both bedrooms are strategically placed on opposite ends of the unit, offering excellent privacy for guests or roommates. Built-in cabinetry in every closet and the laundry room keeps everything organized and clutter-free. Updated bathrooms feature elegant ceramic counters, and the attention to detail shines in every room. Located in a quiet, extremely well-maintained building just minutes from the hospital and shopping. Strata fees include contributions to a strong reserve fund, with future modernization and renovations already in planning—giving you long-term peace of mind. This is elevated condo living at its finest. Don’t miss your opportunity to own this remarkable home! (id:60329)
Property Details
| MLS® Number | 10344699 |
| Property Type | Single Family |
| Neigbourhood | Main North |
| Community Name | Panorama Ridge |
| Community Features | Pets Not Allowed, Seniors Oriented |
| Features | Central Island, Wheelchair Access, Balcony |
| Parking Space Total | 1 |
| Storage Type | Storage, Locker |
Building
| Bathroom Total | 2 |
| Bedrooms Total | 2 |
| Amenities | Party Room, Storage - Locker |
| Appliances | Refrigerator, Dishwasher, Range - Electric, Microwave, Washer/dryer Stack-up |
| Architectural Style | Split Level Entry |
| Constructed Date | 1993 |
| Construction Style Split Level | Other |
| Cooling Type | Wall Unit |
| Exterior Finish | Stucco |
| Fire Protection | Sprinkler System-fire, Controlled Entry, Smoke Detector Only |
| Fireplace Fuel | Gas |
| Fireplace Present | Yes |
| Fireplace Type | Unknown |
| Heating Fuel | Electric |
| Heating Type | Baseboard Heaters |
| Roof Material | Asphalt Shingle |
| Roof Style | Unknown |
| Stories Total | 1 |
| Size Interior | 1,227 Ft2 |
| Type | Apartment |
| Utility Water | Municipal Water |
Parking
| See Remarks | |
| Street | |
| Parkade | |
| Rear | |
| R V | |
| Underground | 1 |
Land
| Acreage | No |
| Sewer | Municipal Sewage System |
| Size Total Text | Under 1 Acre |
| Zoning Type | Unknown |
Rooms
| Level | Type | Length | Width | Dimensions |
|---|---|---|---|---|
| Main Level | Laundry Room | 5' x 6'5'' | ||
| Main Level | Living Room | 20' x 13' | ||
| Main Level | Kitchen | 13' x 9' | ||
| Main Level | Foyer | 5' x 6' | ||
| Main Level | Primary Bedroom | 13' x 11' | ||
| Main Level | 4pc Ensuite Bath | Measurements not available | ||
| Main Level | Dining Room | 9'5'' x 9'5'' | ||
| Main Level | Bedroom | 12'5'' x 10' | ||
| Main Level | 3pc Bathroom | Measurements not available |
https://www.realtor.ca/real-estate/28211714/1445-halifax-street-unit-309-penticton-main-north
Contact Us
Contact us for more information






















