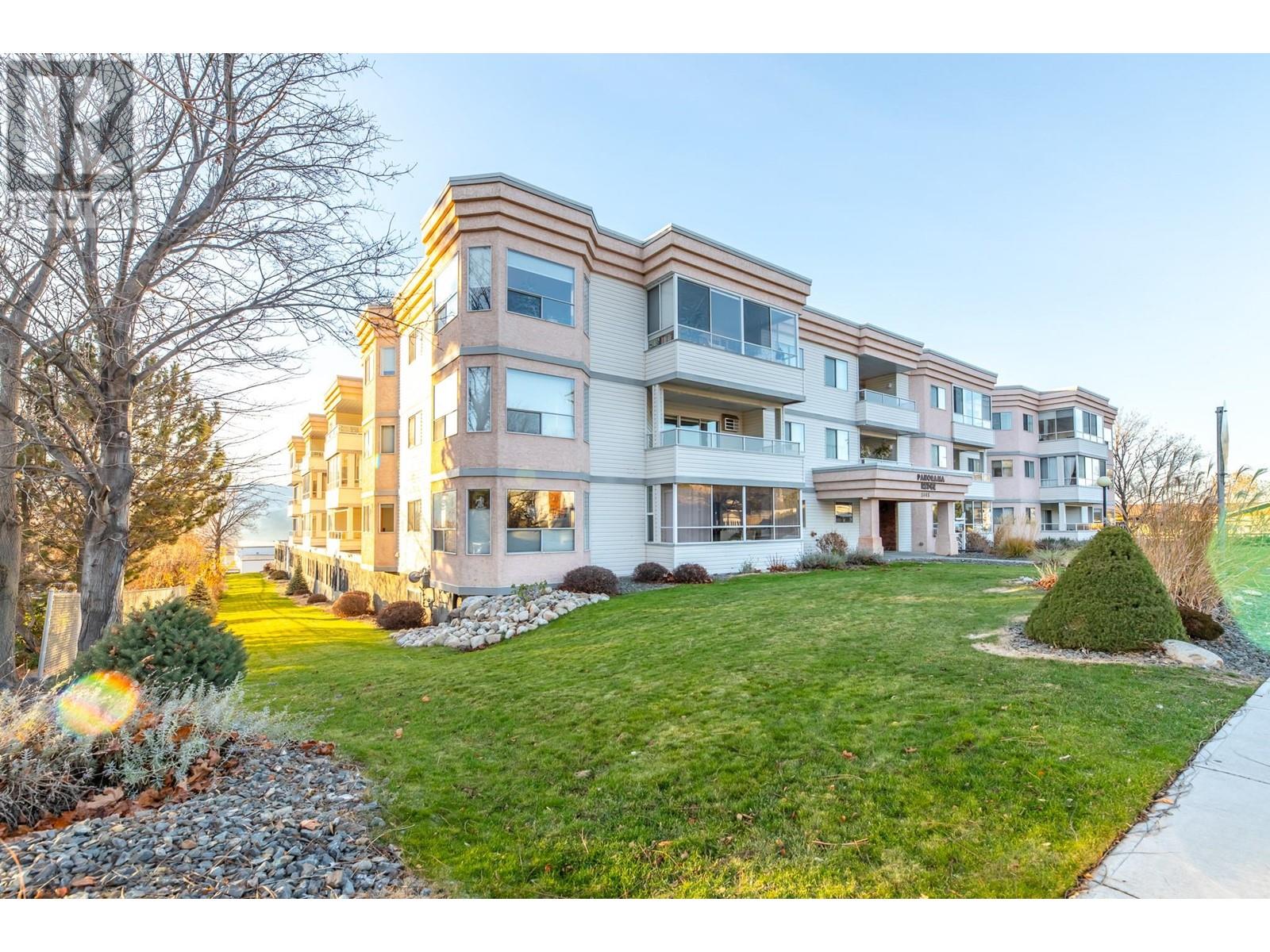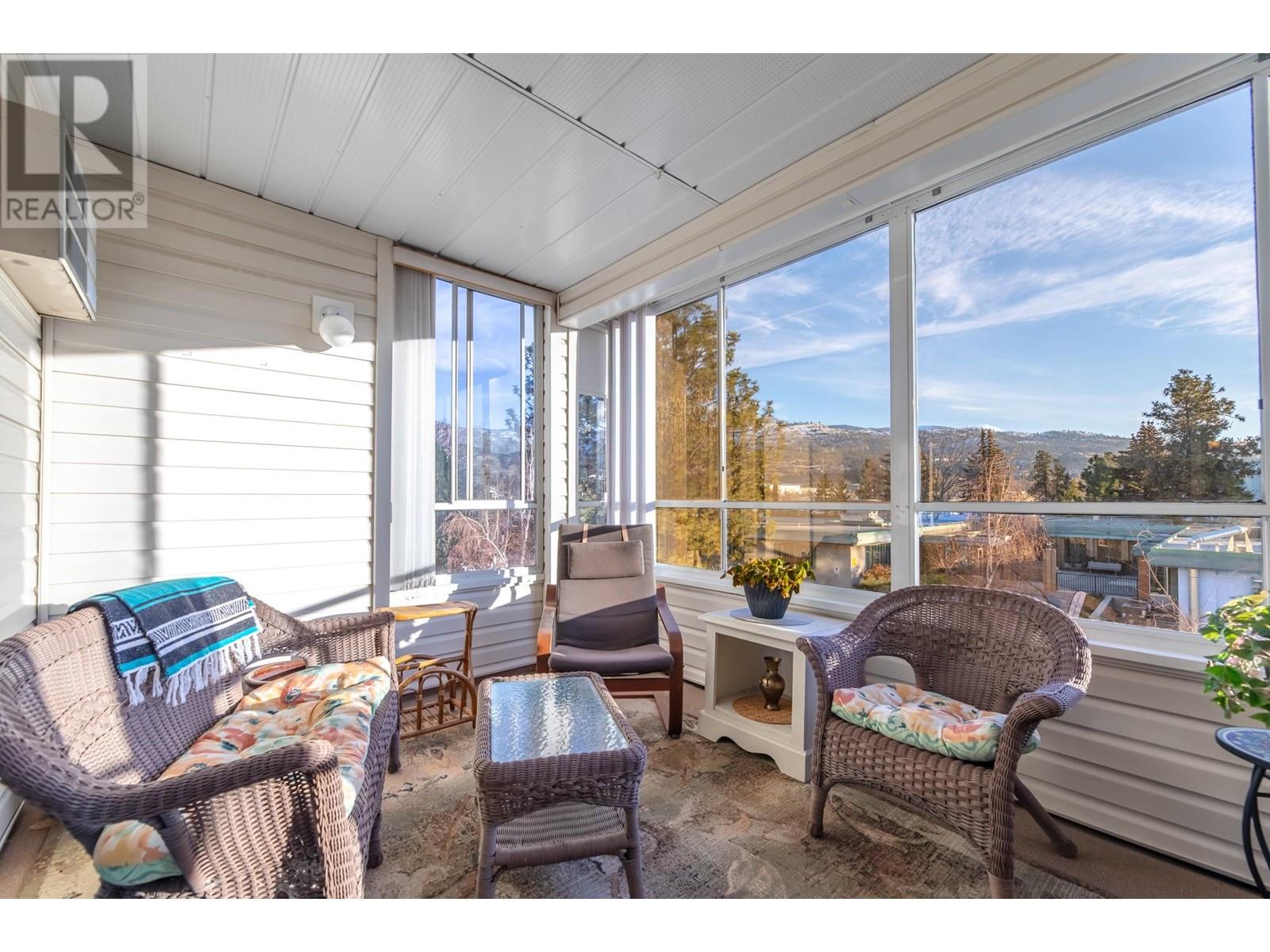1445 Halifax Street Unit# 210 Penticton, British Columbia V2A 8M8
$329,000Maintenance, Reserve Fund Contributions, Heat, Insurance, Ground Maintenance, Property Management, Other, See Remarks, Sewer, Waste Removal, Water
$503.52 Monthly
Maintenance, Reserve Fund Contributions, Heat, Insurance, Ground Maintenance, Property Management, Other, See Remarks, Sewer, Waste Removal, Water
$503.52 MonthlyExceptional value! Spacious 1,163 sqft. condo in a professionally managed building located in a residential neighbourhood in the heart of Penticton. The 35 unit building is beautifully maintained inside and out. This 2 bed 2 bath unit has a large enclosed south facing balcony/sunroom adding great natural light. Large master bedroom with 4 piece ensuite, and a well organized walk-in closet including built in drawers and shelves. Nice cabinetry in the clean functional kitchen with extra cabinets and countertop space to enjoy your morning coffee, adjacent to the dining area. Great open living room space with a gas fireplace for cozy winter evenings. (gas included in the strata fees). storage in the in suite laundry room plus an additional storage locker on the same floor. The building has a social room, a room with fitness equipment and storage for bicycles and scooters. Unit has 1 designated secured underground parking. In a quiet neighbourhood close to hospital with transit and shopping nearby. 55+, sorry no pets. Be sure to check out the I Guide virtual tour! Call your REALTOR® for a showing. Priced to sell, don't hesitate on this one! (id:60329)
Property Details
| MLS® Number | 10330131 |
| Property Type | Single Family |
| Neigbourhood | Main North |
| Amenities Near By | Shopping |
| Community Features | Adult Oriented, Pets Not Allowed, Seniors Oriented |
| Parking Space Total | 1 |
| Storage Type | Storage, Locker |
| View Type | City View, Mountain View |
Building
| Bathroom Total | 2 |
| Bedrooms Total | 2 |
| Appliances | Refrigerator, Dishwasher, Cooktop - Electric, Oven - Electric, Hood Fan, Washer & Dryer |
| Constructed Date | 1993 |
| Cooling Type | Wall Unit |
| Fire Protection | Controlled Entry, Smoke Detector Only |
| Fireplace Fuel | Gas |
| Fireplace Present | Yes |
| Fireplace Type | Unknown |
| Heating Type | Baseboard Heaters |
| Roof Material | Tar & Gravel |
| Roof Style | Unknown |
| Stories Total | 1 |
| Size Interior | 1,163 Ft2 |
| Type | Apartment |
| Utility Water | Municipal Water |
Parking
| Offset | |
| Parkade |
Land
| Access Type | Easy Access |
| Acreage | No |
| Land Amenities | Shopping |
| Sewer | Municipal Sewage System |
| Size Total Text | Under 1 Acre |
| Zoning Type | Unknown |
Rooms
| Level | Type | Length | Width | Dimensions |
|---|---|---|---|---|
| Main Level | 3pc Bathroom | 7'7'' x 7'5'' | ||
| Main Level | 4pc Bathroom | 5' x 8'6'' | ||
| Main Level | Laundry Room | 7'10'' x 5' | ||
| Main Level | Primary Bedroom | 12'7'' x 17'1'' | ||
| Main Level | Bedroom | 10'3'' x 13'1'' | ||
| Main Level | Sunroom | 13'3'' x 7'11'' | ||
| Main Level | Living Room | 14'11'' x 16'2'' | ||
| Main Level | Dining Room | 8'5'' x 10'4'' | ||
| Main Level | Kitchen | 9'1'' x 12'7'' |
https://www.realtor.ca/real-estate/27730247/1445-halifax-street-unit-210-penticton-main-north
Contact Us
Contact us for more information































