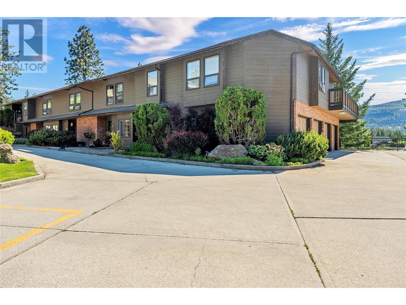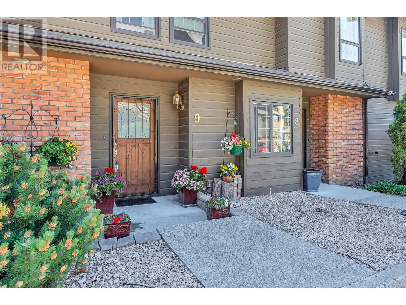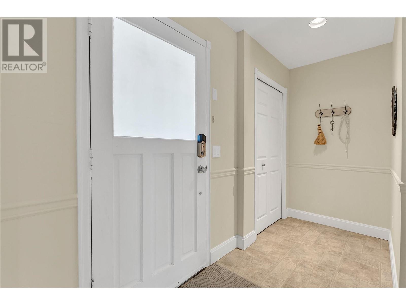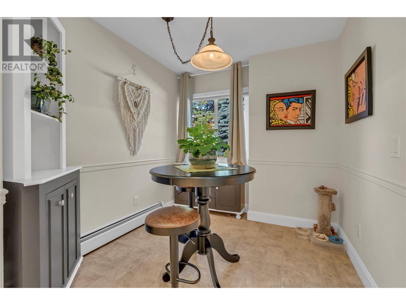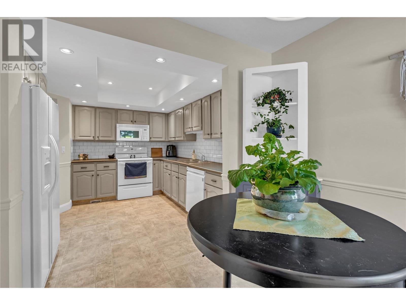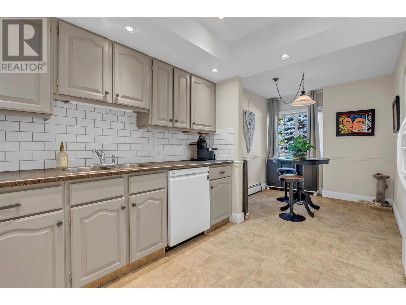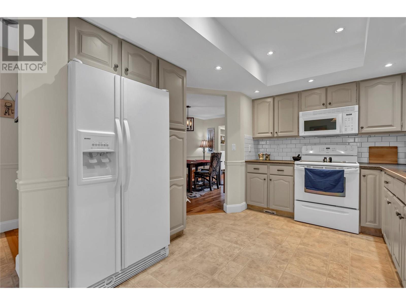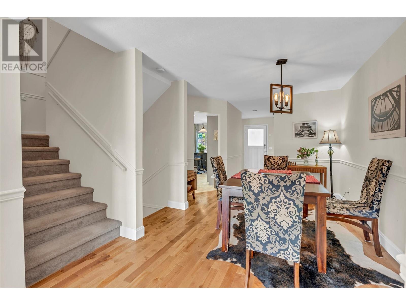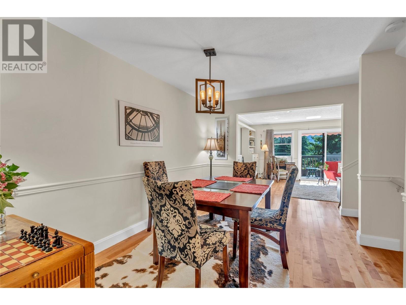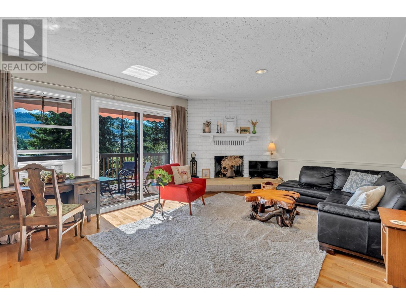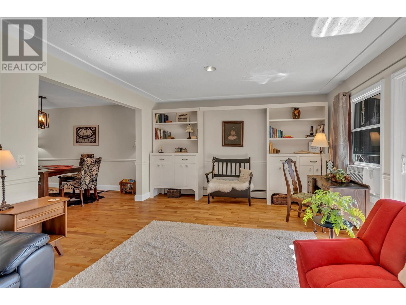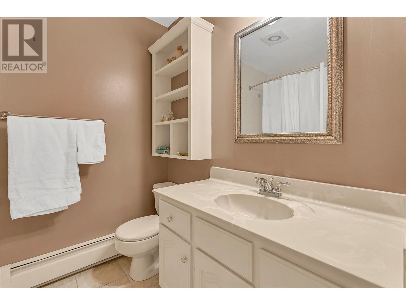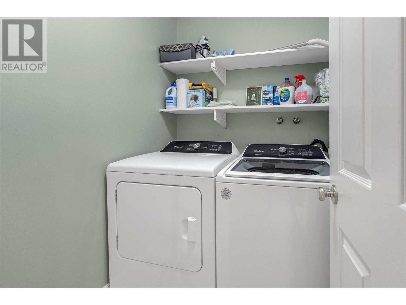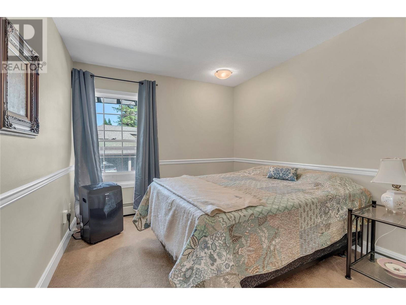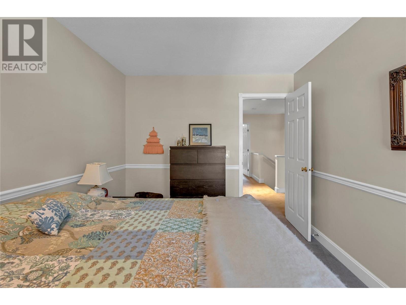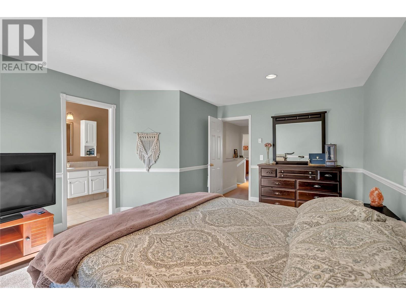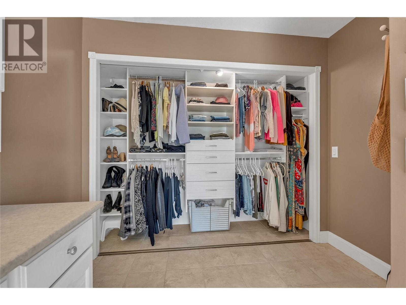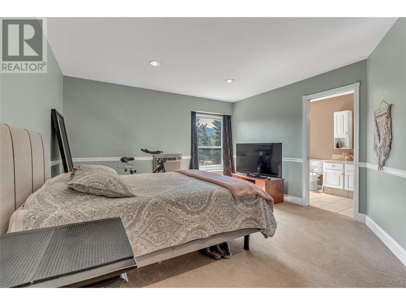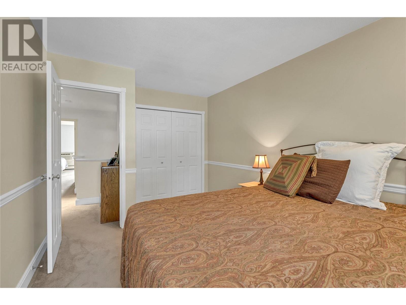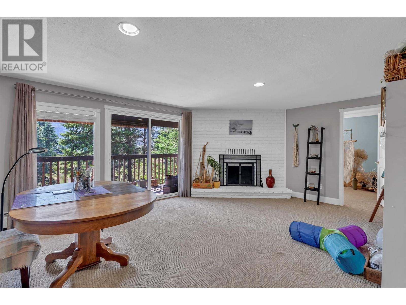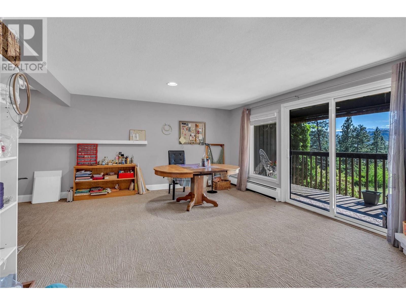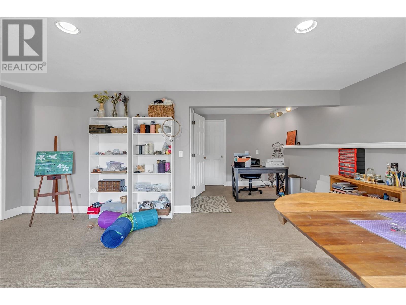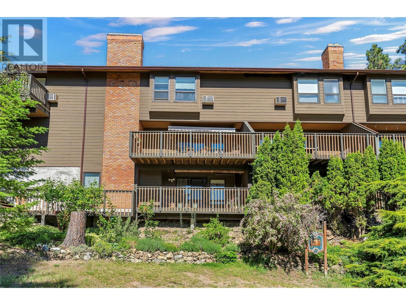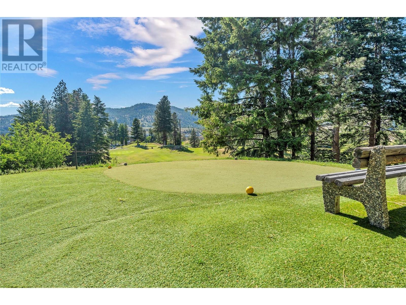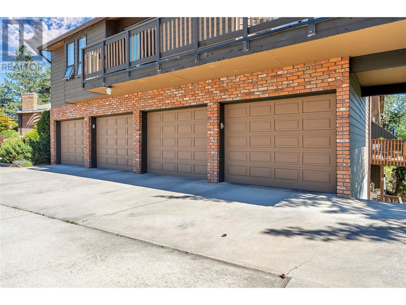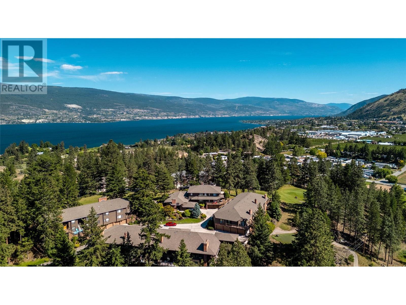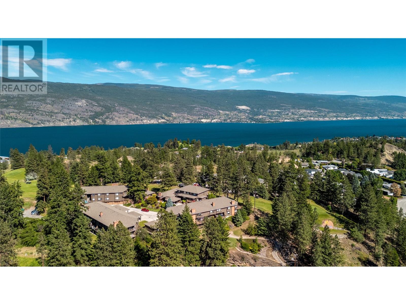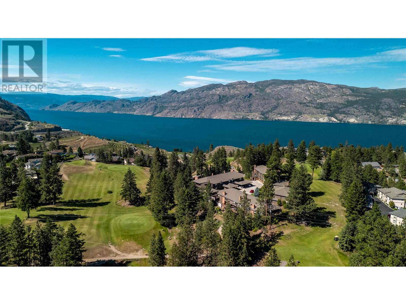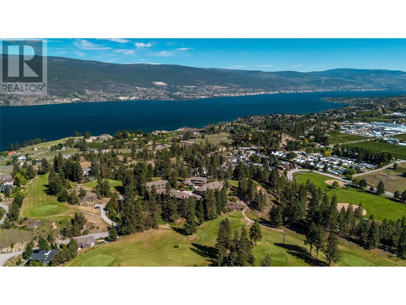144 Sumac Ridge Drive Unit# 9 Summerland, British Columbia V0H 1Z6
$549,900Maintenance, Reserve Fund Contributions, Heat, Insurance, Ground Maintenance, Property Management, Other, See Remarks, Waste Removal, Water
$849 Monthly
Maintenance, Reserve Fund Contributions, Heat, Insurance, Ground Maintenance, Property Management, Other, See Remarks, Waste Removal, Water
$849 MonthlyRarely available, large floorplan with great views in quiet Sumac Ridge. Measuring over 2600 sq/ft spread over 3 floors with 3 large bedrooms, an office, hobby room, storage/utility room and 3 bathrooms. This unit has beautiful hardwood flooring, excellent natural light throughout and borders the golf course. Enjoy the true Okanagan experience on multiple patios in the summer and the cozy warmth of the fireplaces in winter. Updates over the years include new appliances, windows, a radon mitigation system, and many other improvements, all that's left is to move in. This unit comes with a single attached garage, and plenty of storage. The strata fee covers more than usual, including radiant heat and hot water. This is the perfect buy for a family or to enjoy retirement. (id:60329)
Open House
This property has open houses!
12:00 pm
Ends at:2:00 pm
Property Details
| MLS® Number | 10350780 |
| Property Type | Single Family |
| Neigbourhood | Summerland Rural |
| Community Name | Fariway Five |
| Amenities Near By | Golf Nearby, Public Transit, Recreation |
| Community Features | Pets Allowed, Pets Allowed With Restrictions |
| Features | Cul-de-sac, Level Lot, Two Balconies |
| Parking Space Total | 2 |
| Road Type | Cul De Sac |
| Storage Type | Storage, Locker |
| View Type | Mountain View |
Building
| Bathroom Total | 3 |
| Bedrooms Total | 3 |
| Amenities | Storage - Locker |
| Appliances | Refrigerator, Dishwasher, Range - Electric, Microwave, Washer & Dryer |
| Basement Type | Full |
| Constructed Date | 1982 |
| Construction Style Attachment | Attached |
| Cooling Type | See Remarks |
| Exterior Finish | Wood Siding |
| Fire Protection | Controlled Entry |
| Half Bath Total | 1 |
| Heating Fuel | Electric |
| Heating Type | Radiant Heat |
| Roof Material | Asphalt Shingle |
| Roof Style | Unknown |
| Stories Total | 3 |
| Size Interior | 2,661 Ft2 |
| Type | Row / Townhouse |
| Utility Water | Municipal Water |
Parking
| Attached Garage | 1 |
Land
| Acreage | No |
| Land Amenities | Golf Nearby, Public Transit, Recreation |
| Landscape Features | Landscaped, Level, Underground Sprinkler |
| Sewer | Septic Tank |
| Size Total Text | Under 1 Acre |
| Zoning Type | Residential |
Rooms
| Level | Type | Length | Width | Dimensions |
|---|---|---|---|---|
| Second Level | Bedroom | 9'5'' x 15'4'' | ||
| Second Level | Bedroom | 9'5'' x 12'7'' | ||
| Second Level | 4pc Bathroom | 6'4'' x 7'8'' | ||
| Second Level | 4pc Ensuite Bath | 8'11'' x 16'0'' | ||
| Second Level | Primary Bedroom | 13'1'' x 17'7'' | ||
| Lower Level | Den | 9'2'' x 17'9'' | ||
| Lower Level | Utility Room | 29'2'' x 13'10'' | ||
| Lower Level | Recreation Room | 19'7'' x 21'6'' | ||
| Main Level | Living Room | 19'3'' x 13'5'' | ||
| Main Level | 2pc Bathroom | 4' x 6' | ||
| Main Level | Foyer | 10'10'' x 5'9'' | ||
| Main Level | Dining Nook | 8'1'' x 9'6'' | ||
| Main Level | Dining Room | 10'7'' x 13'9'' | ||
| Main Level | Kitchen | 10'5'' x 11'1'' |
https://www.realtor.ca/real-estate/28414984/144-sumac-ridge-drive-unit-9-summerland-summerland-rural
Contact Us
Contact us for more information
