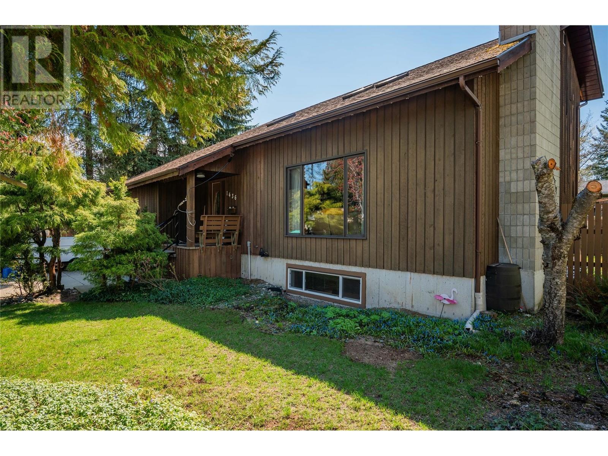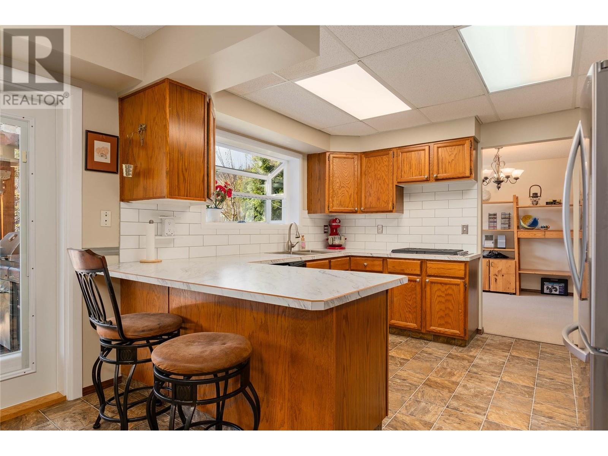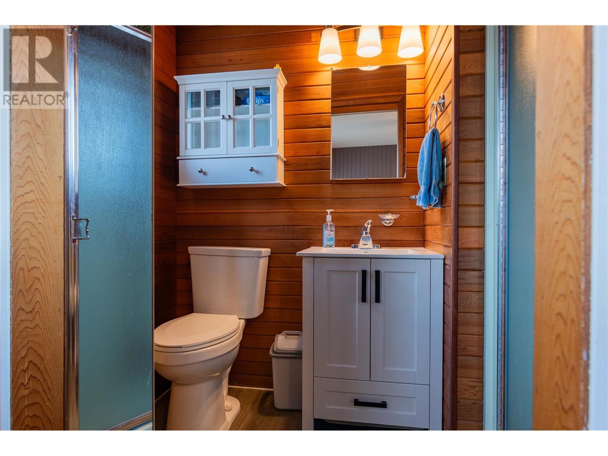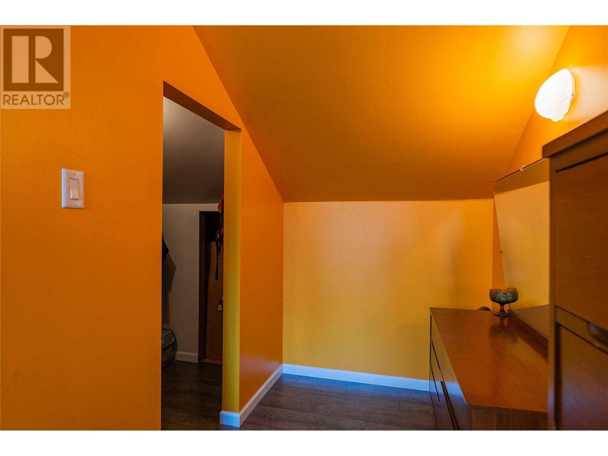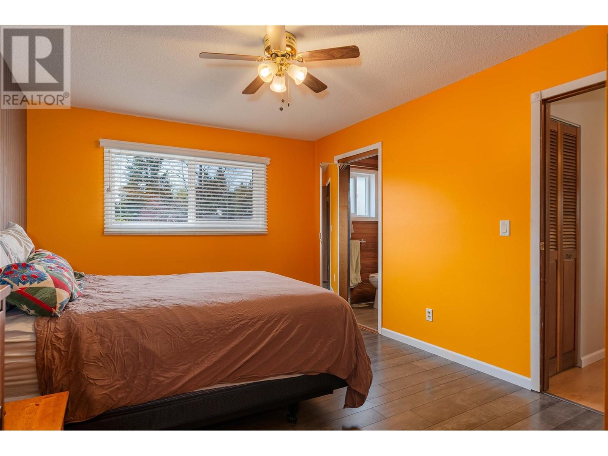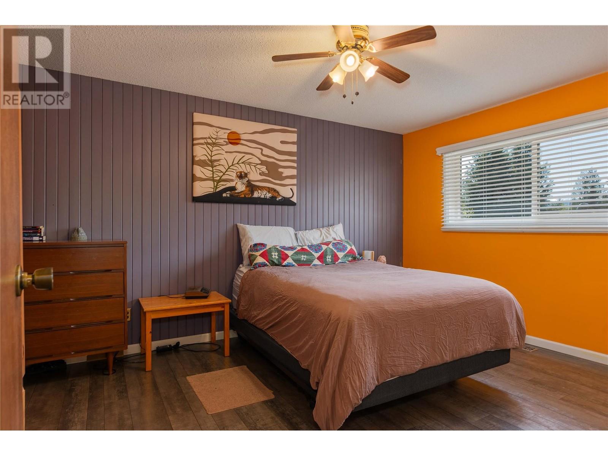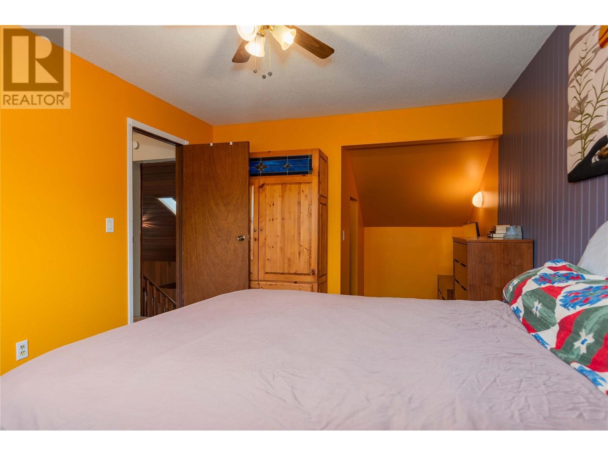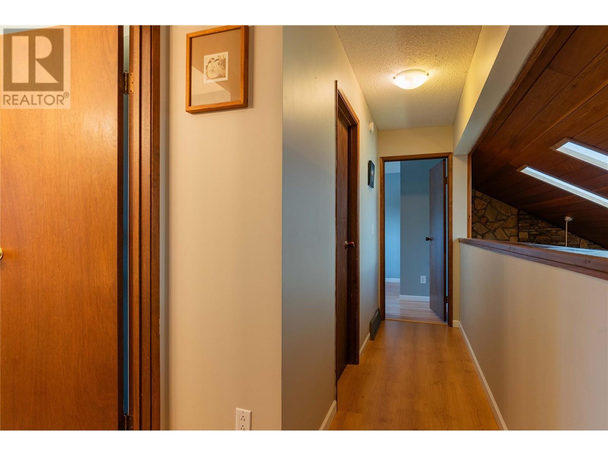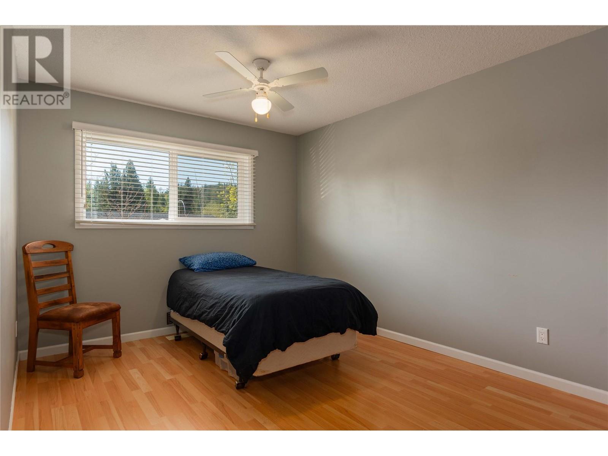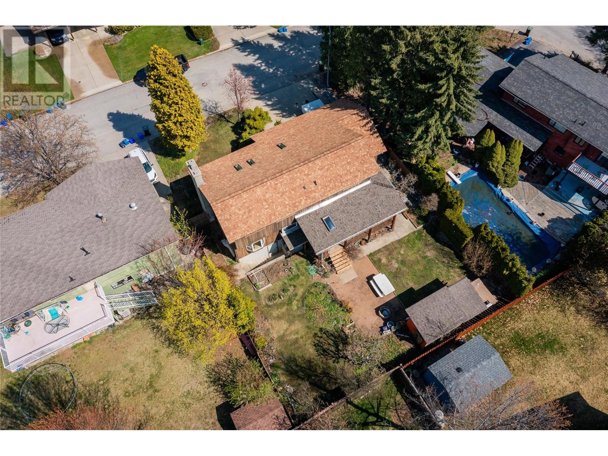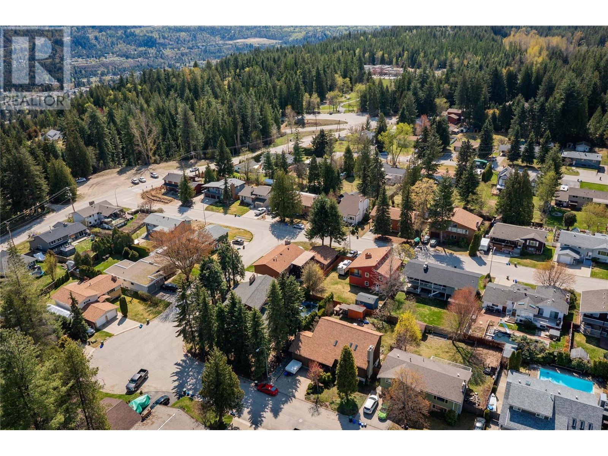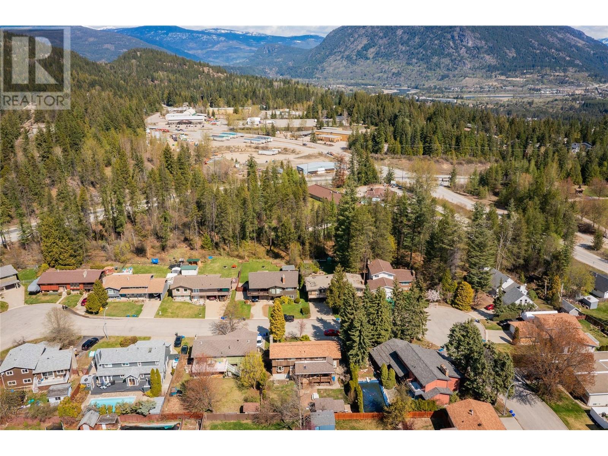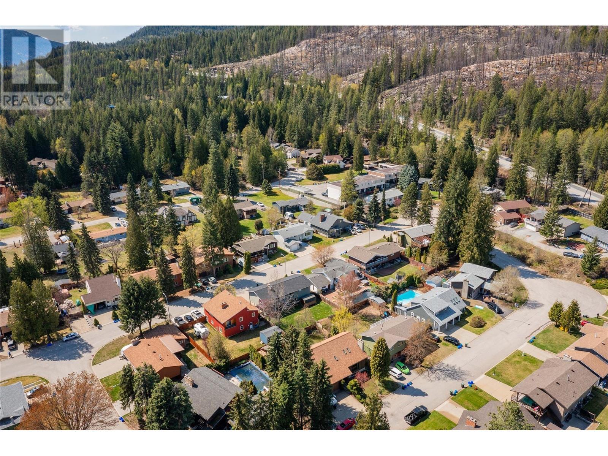4 Bedroom
4 Bathroom
2,396 ft2
Fireplace
Central Air Conditioning
See Remarks
$634,900
Nestled in a highly sought-after neighborhood, this stunning 4-bedroom, 4-bathroom family residence offers the perfect harmony of comfort, style, and functionality. The spacious interior boasts soaring vaulted ceilings that create an open, airy atmosphere, complemented by a cozy gas-burning rock fireplace—ideal for relaxing evenings. The modern kitchen is a chef’s dream, featuring brand-new built-in appliances, stylish new countertops, and a decorative tile backsplash—perfect for family meals and entertaining guests. Throughout the home, newer windows flood the space with natural light while enhancing energy efficiency. For ultimate relaxation, enjoy the private sauna after a busy day. The fully fenced and beautifully landscaped yard is a gardener’s paradise, showcasing an abundance of fruit trees and berries, a convenient garden shed, a firepit for outdoor gatherings, and a covered sun deck—perfect for enjoying the outdoors in any weather. Additional highlights include an attached double garage for secure parking and extra storage, central air conditioning, inground sprinklers, and a central vacuum system, ensuring modern convenience at every turn. This exceptional home combines a desirable location, contemporary updates, and outdoor beauty—an ideal place to call home for families seeking comfort, style, and outdoor living at its finest. (id:60329)
Property Details
|
MLS® Number
|
10344856 |
|
Property Type
|
Single Family |
|
Neigbourhood
|
South Castlegar |
|
Parking Space Total
|
4 |
Building
|
Bathroom Total
|
4 |
|
Bedrooms Total
|
4 |
|
Appliances
|
Range, Dishwasher, Washer & Dryer, Oven - Built-in |
|
Constructed Date
|
1980 |
|
Construction Style Attachment
|
Detached |
|
Cooling Type
|
Central Air Conditioning |
|
Exterior Finish
|
Wood |
|
Fireplace Fuel
|
Gas |
|
Fireplace Present
|
Yes |
|
Fireplace Type
|
Unknown |
|
Flooring Type
|
Carpeted, Laminate, Linoleum, Tile |
|
Half Bath Total
|
1 |
|
Heating Type
|
See Remarks |
|
Roof Material
|
Asphalt Shingle |
|
Roof Style
|
Unknown |
|
Stories Total
|
3 |
|
Size Interior
|
2,396 Ft2 |
|
Type
|
House |
|
Utility Water
|
Municipal Water |
Parking
Land
|
Acreage
|
No |
|
Sewer
|
Municipal Sewage System |
|
Size Irregular
|
0.16 |
|
Size Total
|
0.16 Ac|under 1 Acre |
|
Size Total Text
|
0.16 Ac|under 1 Acre |
|
Zoning Type
|
Residential |
Rooms
| Level |
Type |
Length |
Width |
Dimensions |
|
Second Level |
Bedroom |
|
|
14'4'' x 9'9'' |
|
Second Level |
Bedroom |
|
|
11'7'' x 9' |
|
Second Level |
Full Bathroom |
|
|
9'4'' x 5'6'' |
|
Second Level |
Full Ensuite Bathroom |
|
|
7'10'' x 4'10'' |
|
Second Level |
Other |
|
|
5'2'' x 7' |
|
Second Level |
Primary Bedroom |
|
|
14'5'' x 11' |
|
Basement |
Utility Room |
|
|
9' x 5' |
|
Basement |
Storage |
|
|
9' x 6' |
|
Basement |
Other |
|
|
6'3'' x 3'3'' |
|
Basement |
Family Room |
|
|
25' x 11'7'' |
|
Basement |
Bedroom |
|
|
10'2'' x 9'4'' |
|
Basement |
Full Bathroom |
|
|
12' x 6'9'' |
|
Basement |
Laundry Room |
|
|
9'3'' x 6'4'' |
|
Main Level |
Dining Room |
|
|
10'8'' x 12'5'' |
|
Main Level |
Living Room |
|
|
19'8'' x 13' |
|
Main Level |
Partial Bathroom |
|
|
4'11'' x 4'6'' |
|
Main Level |
Dining Nook |
|
|
14'2'' x 12' |
|
Main Level |
Kitchen |
|
|
10'9'' x 12' |
https://www.realtor.ca/real-estate/28210729/1436-highland-drive-castlegar-south-castlegar

