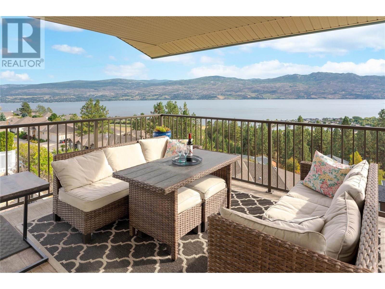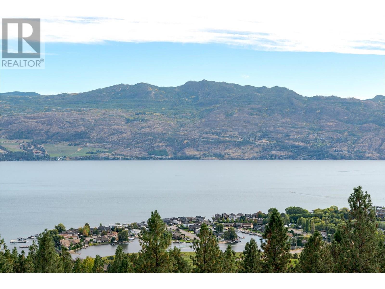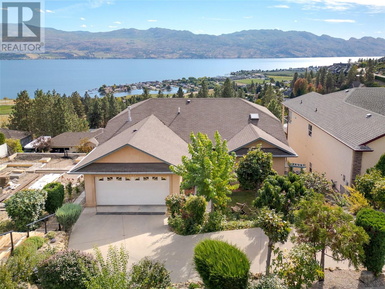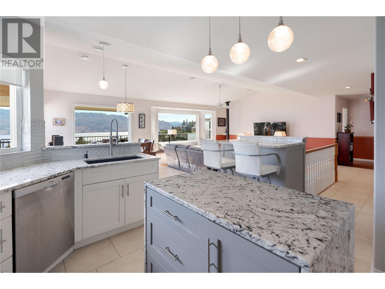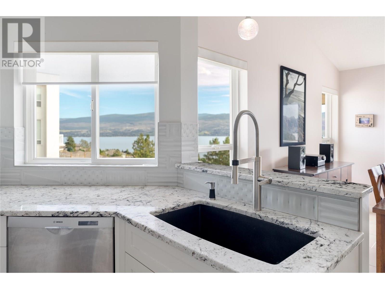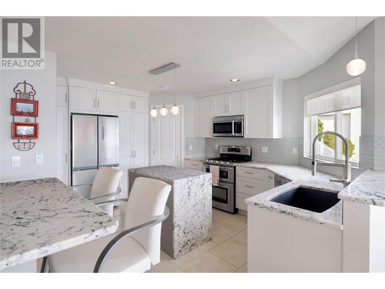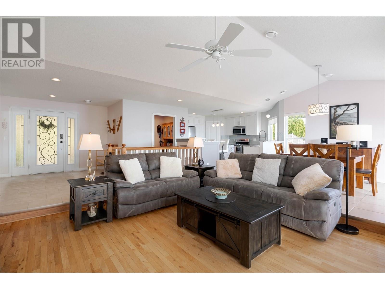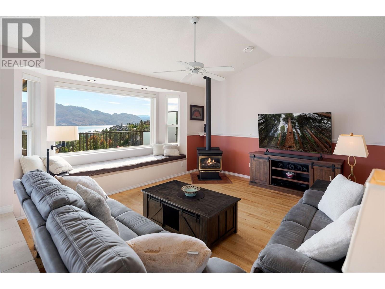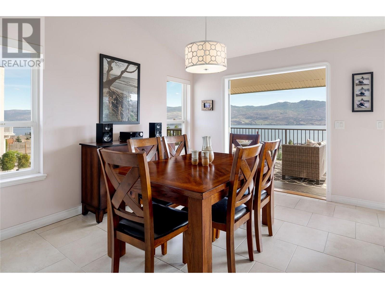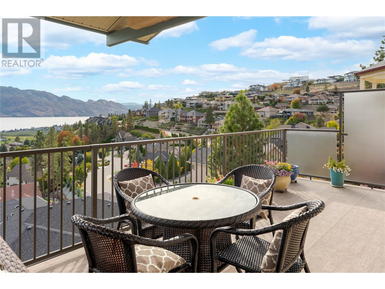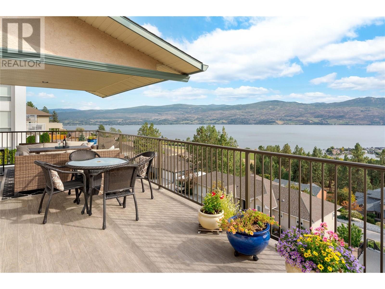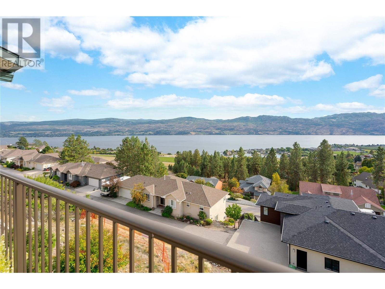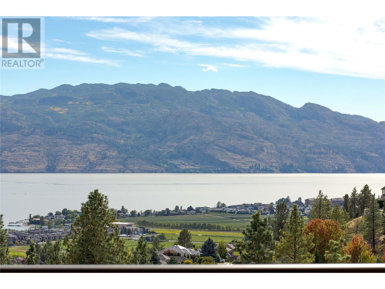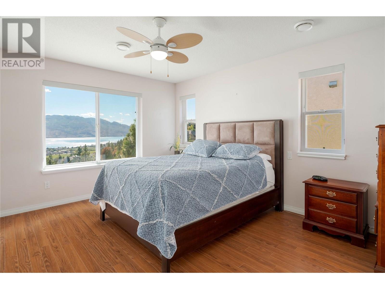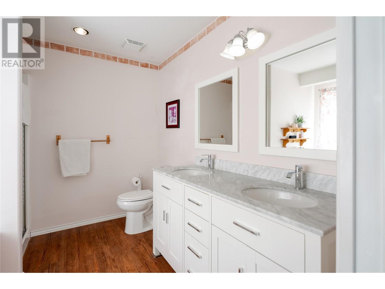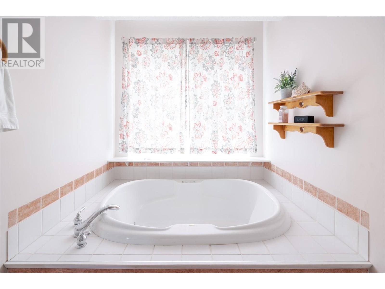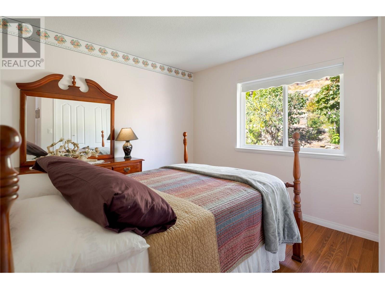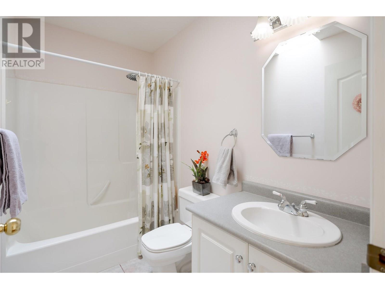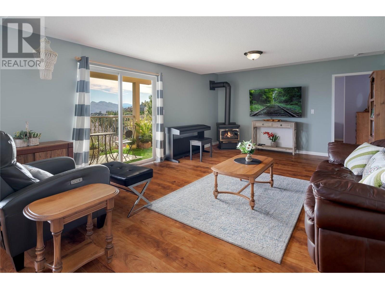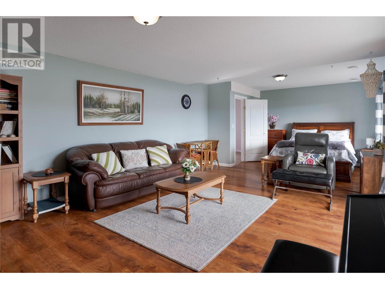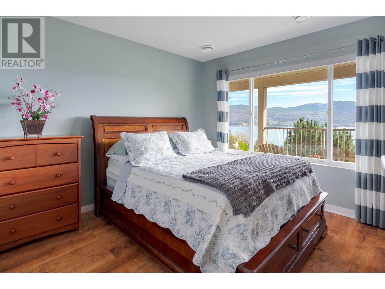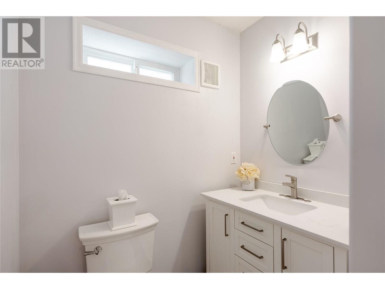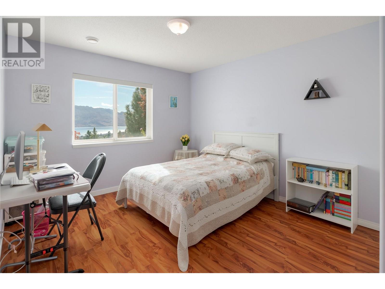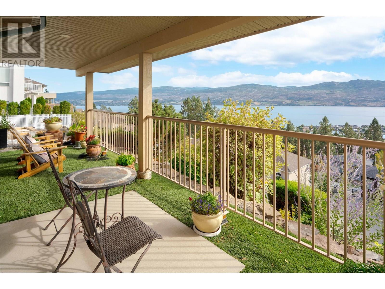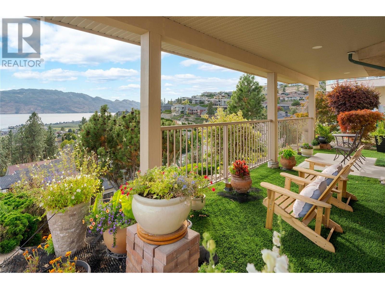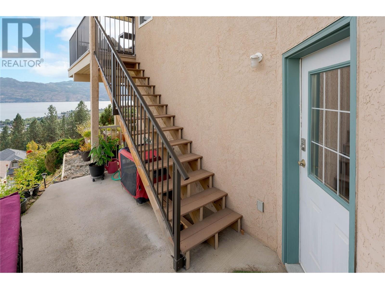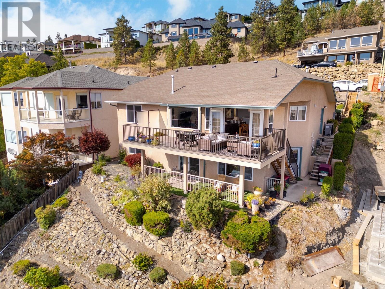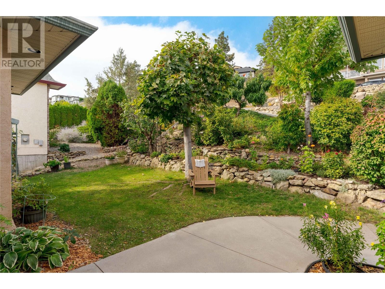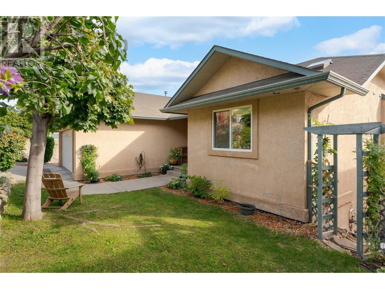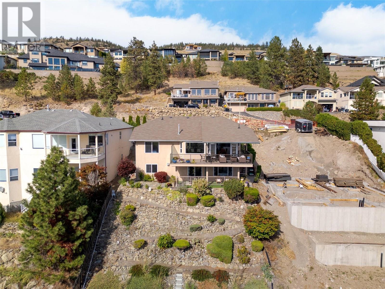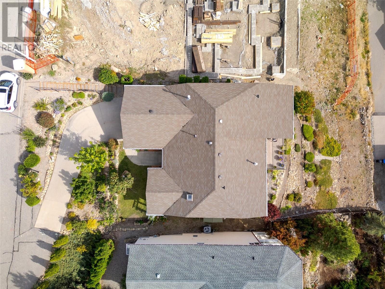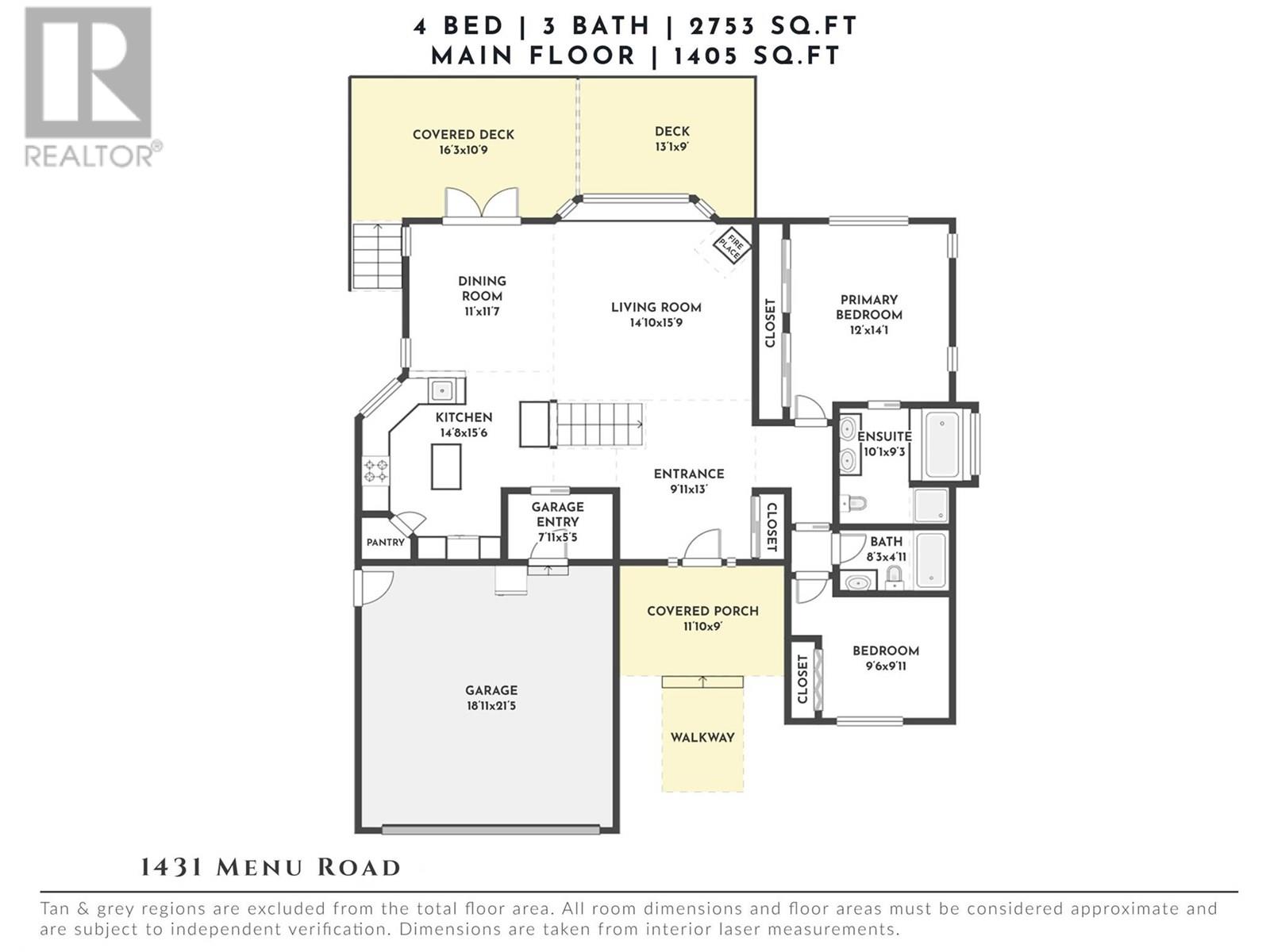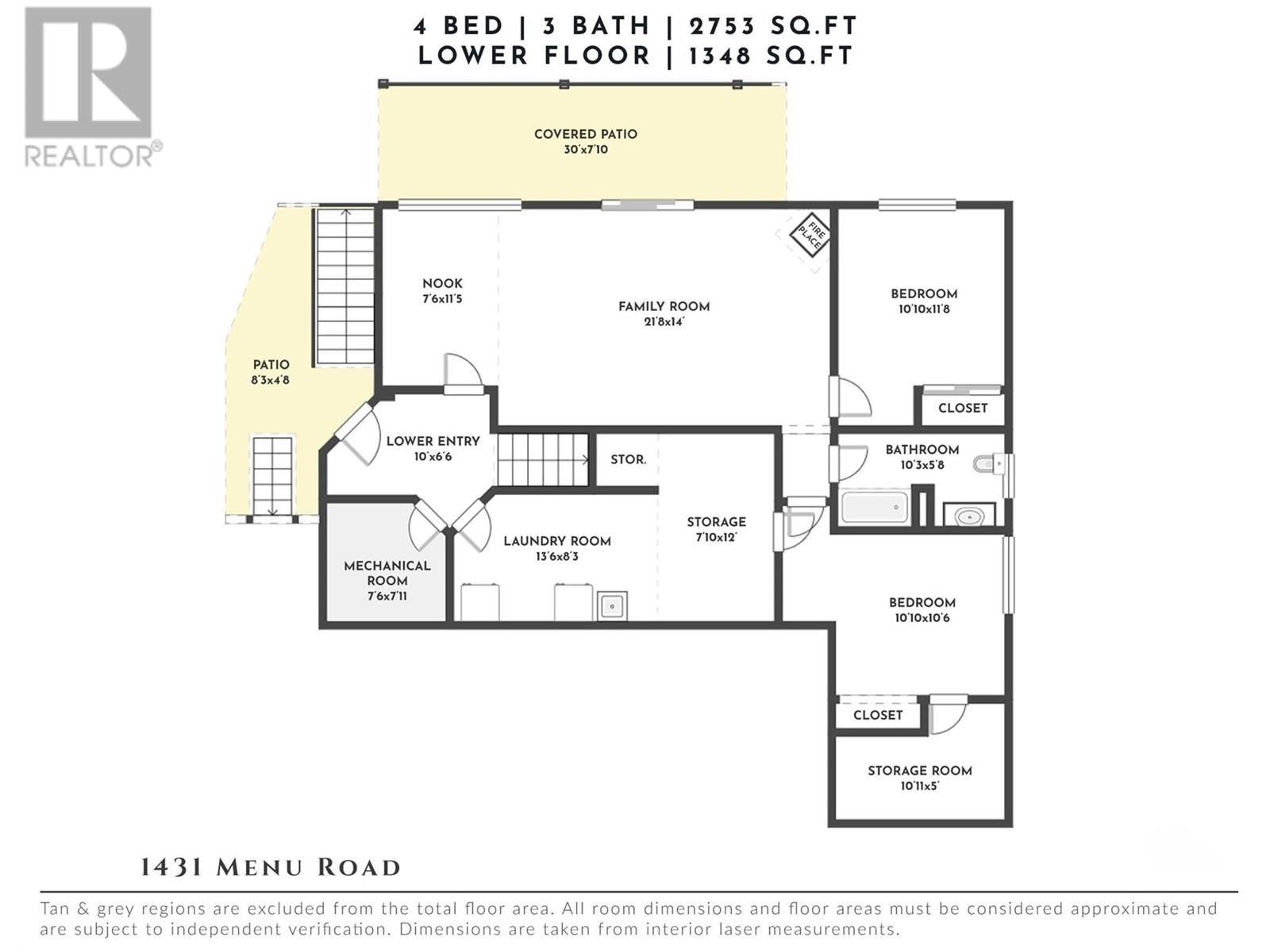4 Bedroom
3 Bathroom
2,753 ft2
Ranch
Fireplace
Central Air Conditioning
Forced Air
Landscaped
$969,990
Experience sweeping lake views, a functional layout, and quality updates in this stunning walk-out rancher. You’ll be welcomed by an abundance of natural light, expansive windows framing the view, and soaring vaulted ceilings. The bright kitchen features white shaker cabinetry, stone countertops, an island with seating, and quality appliances—ideal for both daily living and entertaining. The open-concept dining and living room centres around a cozy gas fireplace and uninterrupted views. Step out onto the upper deck, recently updated with new decking, railings, and stairs to the lower level. The main floor primary retreat enjoys lake views, while a second bedroom, full bathroom, and mud room complete the level. Downstairs offers two more bedrooms, a spacious rec/family room with fireplace, a separate entrance, laundry, and ample storage—perfect for hobbies, guests, or working from home. The second lakeview deck and low-maintenance landscaping provide peaceful outdoor living. Located on a quiet cul-de-sac, just minutes to wineries, dining, and the lake. (id:60329)
Property Details
|
MLS® Number
|
10353593 |
|
Property Type
|
Single Family |
|
Neigbourhood
|
Lakeview Heights |
|
Amenities Near By
|
Public Transit, Recreation, Schools |
|
Features
|
Cul-de-sac, Private Setting, Central Island, Balcony, Two Balconies |
|
Parking Space Total
|
2 |
|
Road Type
|
Cul De Sac |
|
View Type
|
Unknown, Lake View, Mountain View, View Of Water, View (panoramic) |
Building
|
Bathroom Total
|
3 |
|
Bedrooms Total
|
4 |
|
Architectural Style
|
Ranch |
|
Basement Type
|
Full |
|
Constructed Date
|
1998 |
|
Construction Style Attachment
|
Detached |
|
Cooling Type
|
Central Air Conditioning |
|
Exterior Finish
|
Stucco |
|
Fireplace Fuel
|
Gas |
|
Fireplace Present
|
Yes |
|
Fireplace Type
|
Unknown |
|
Heating Type
|
Forced Air |
|
Roof Material
|
Vinyl Shingles |
|
Roof Style
|
Unknown |
|
Stories Total
|
2 |
|
Size Interior
|
2,753 Ft2 |
|
Type
|
House |
|
Utility Water
|
Municipal Water |
Parking
Land
|
Acreage
|
No |
|
Land Amenities
|
Public Transit, Recreation, Schools |
|
Landscape Features
|
Landscaped |
|
Sewer
|
Municipal Sewage System |
|
Size Irregular
|
0.2 |
|
Size Total
|
0.2 Ac|under 1 Acre |
|
Size Total Text
|
0.2 Ac|under 1 Acre |
|
Zoning Type
|
Unknown |
Rooms
| Level |
Type |
Length |
Width |
Dimensions |
|
Lower Level |
Storage |
|
|
10'11'' x 5'0'' |
|
Lower Level |
Bedroom |
|
|
10'10'' x 10'6'' |
|
Lower Level |
Full Bathroom |
|
|
Measurements not available |
|
Lower Level |
Bedroom |
|
|
10'10'' x 11'8'' |
|
Lower Level |
Laundry Room |
|
|
13'6'' x 8'3'' |
|
Lower Level |
Storage |
|
|
7'10'' x 12'0'' |
|
Lower Level |
Family Room |
|
|
21'8'' x 14'0'' |
|
Lower Level |
Dining Nook |
|
|
7'6'' x 11'5'' |
|
Main Level |
Bedroom |
|
|
9'6'' x 9'11'' |
|
Main Level |
Full Bathroom |
|
|
Measurements not available |
|
Main Level |
Full Ensuite Bathroom |
|
|
Measurements not available |
|
Main Level |
Primary Bedroom |
|
|
12'0'' x 14'1'' |
|
Main Level |
Pantry |
|
|
' x ' |
|
Main Level |
Kitchen |
|
|
14'8'' x 15'6'' |
|
Main Level |
Living Room |
|
|
14'10'' x 15'9'' |
|
Main Level |
Dining Room |
|
|
11'0'' x 11'7'' |
https://www.realtor.ca/real-estate/28519620/1431-menu-road-west-kelowna-lakeview-heights
