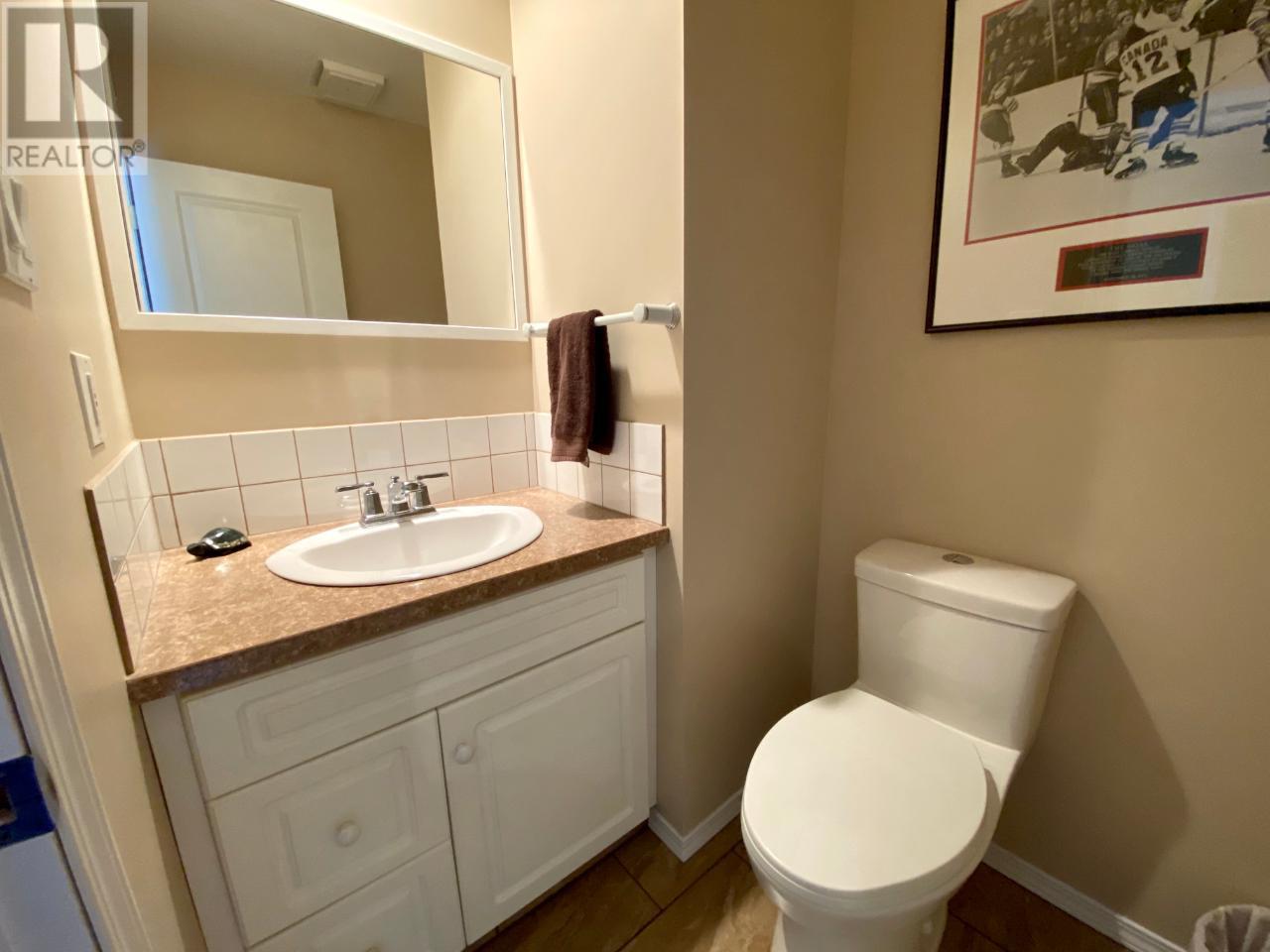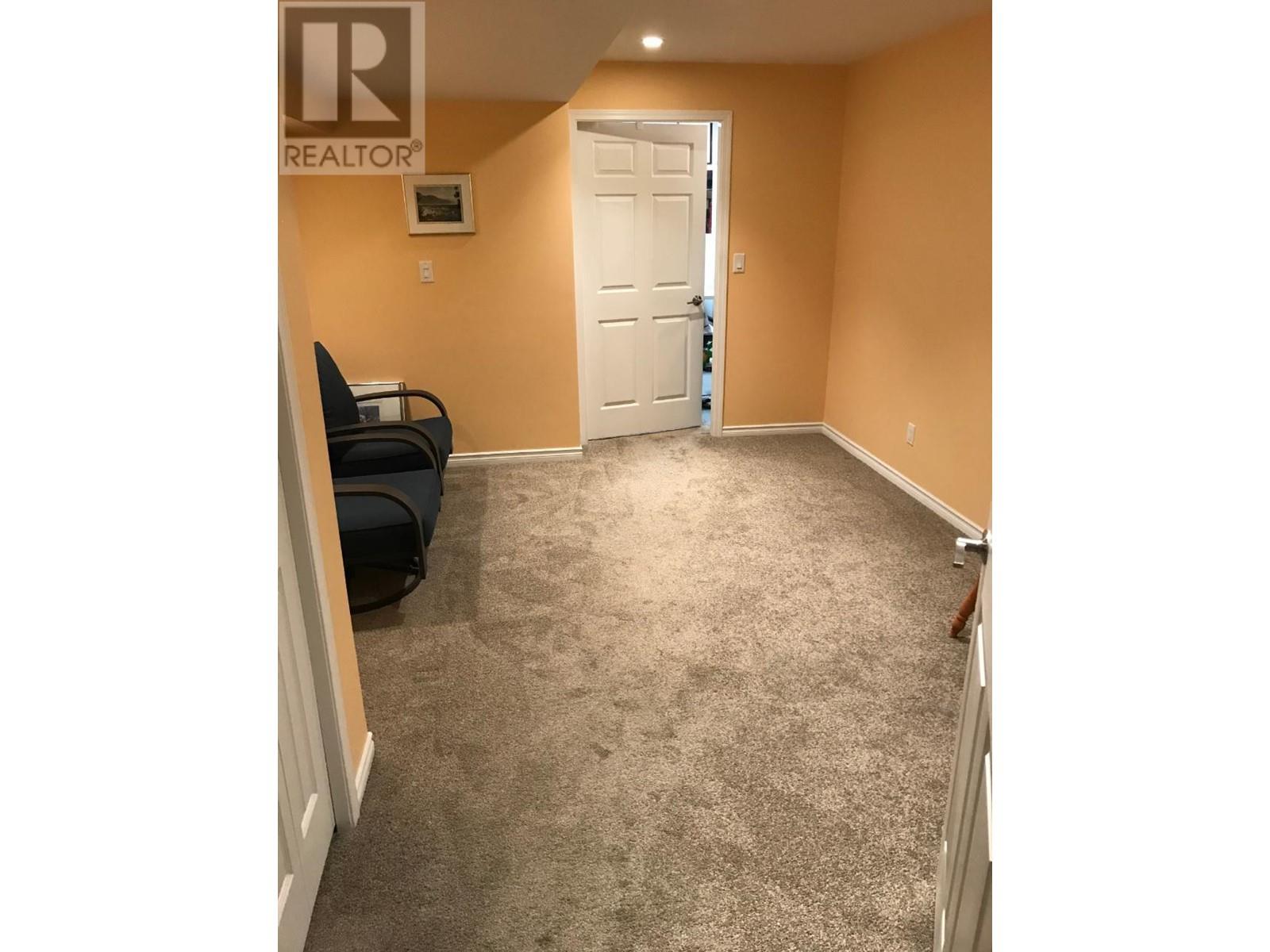1429 Meadowbrook Drive Unit# B Castlegar, British Columbia V1N 3L9
$395,000Maintenance, Reserve Fund Contributions, Insurance, Ground Maintenance, Other, See Remarks
$330 Monthly
Maintenance, Reserve Fund Contributions, Insurance, Ground Maintenance, Other, See Remarks
$330 MonthlyThoroughly updated and shows beautifully! Updates include furnace, A/C, hot water tank, roof, exterior siding, back deck, Duradeck on front deck, upstairs windows, all plumbing lines and fixtures, upstairs bathroom, light fixtures, interior doors, hardwood floors and privacy blinds. Efficient systems keep the bills low and the large windows bring in lots of light. This spotless 2 bedroom, 2 bathroom townhome is in the desirable neighbourhood of Kinnaird and is an easy walk to Kinnaird Park so you can enjoy the many sporting events, playgrounds and occasionally music or social events. Also, Kinnaird Elementary is just down the hill! Call your REALTOR(R) today and book a private showing. (id:60329)
Property Details
| MLS® Number | 10344789 |
| Property Type | Single Family |
| Neigbourhood | South Castlegar |
| Community Name | Meadowbrook Estates |
| Parking Space Total | 2 |
Building
| Bathroom Total | 2 |
| Bedrooms Total | 2 |
| Architectural Style | Split Level Entry |
| Basement Type | Full |
| Constructed Date | 1977 |
| Construction Style Attachment | Attached |
| Construction Style Split Level | Other |
| Cooling Type | Central Air Conditioning |
| Exterior Finish | Stucco |
| Flooring Type | Hardwood, Mixed Flooring, Tile |
| Half Bath Total | 1 |
| Heating Type | Forced Air |
| Roof Material | Other |
| Roof Style | Unknown |
| Stories Total | 3 |
| Size Interior | 1,409 Ft2 |
| Type | Row / Townhouse |
| Utility Water | Municipal Water |
Parking
| Covered |
Land
| Acreage | No |
| Sewer | Municipal Sewage System |
| Size Total Text | Under 1 Acre |
| Zoning Type | Unknown |
Rooms
| Level | Type | Length | Width | Dimensions |
|---|---|---|---|---|
| Second Level | Den | 6'11'' x 6'0'' | ||
| Second Level | Bedroom | 13'0'' x 10'6'' | ||
| Second Level | Primary Bedroom | 15'0'' x 12'6'' | ||
| Second Level | 4pc Bathroom | Measurements not available | ||
| Basement | Laundry Room | 14'9'' x 11'3'' | ||
| Basement | Family Room | 14'0'' x 11'2'' | ||
| Basement | Foyer | 12'4'' x 6'0'' | ||
| Main Level | 2pc Bathroom | Measurements not available | ||
| Main Level | Dining Room | 11'3'' x 7'0'' | ||
| Main Level | Living Room | 15'0'' x 10'4'' | ||
| Main Level | Kitchen | 13'0'' x 10'0'' |
https://www.realtor.ca/real-estate/28206062/1429-meadowbrook-drive-unit-b-castlegar-south-castlegar
Contact Us
Contact us for more information















