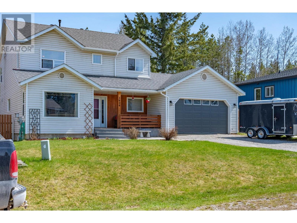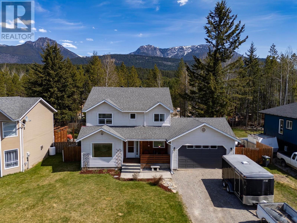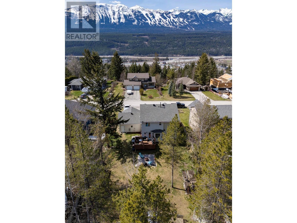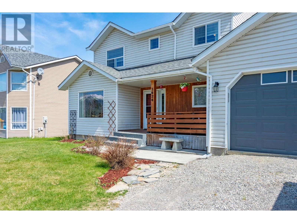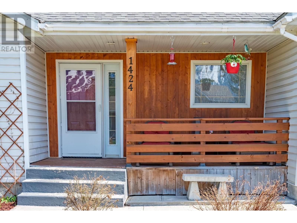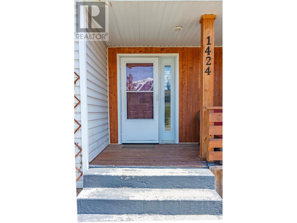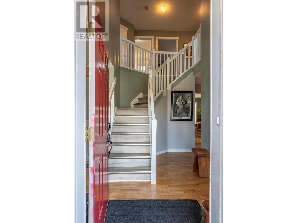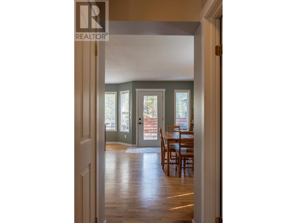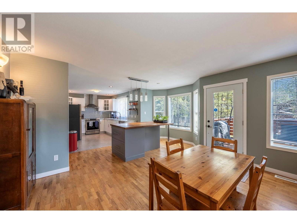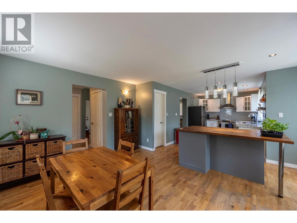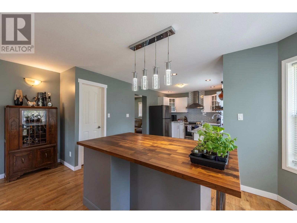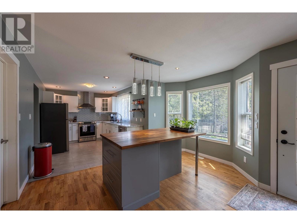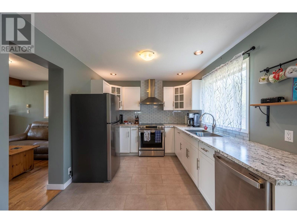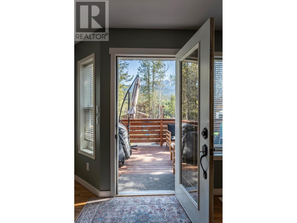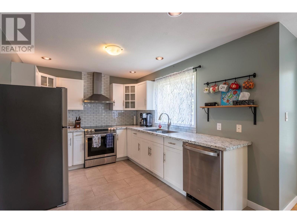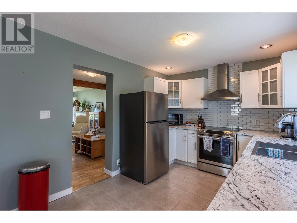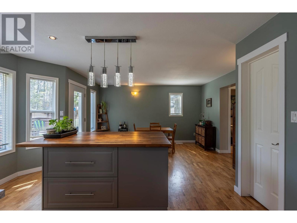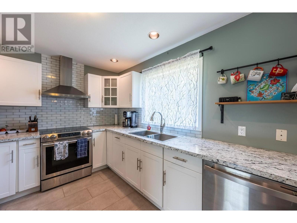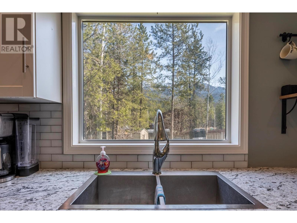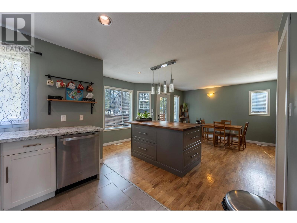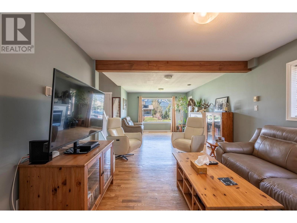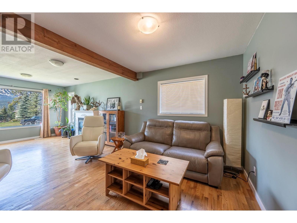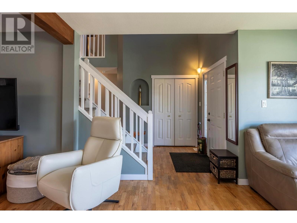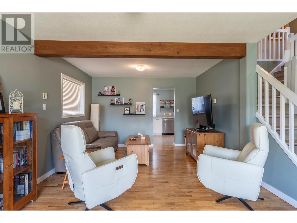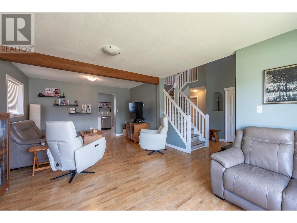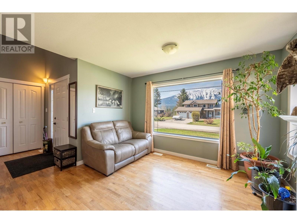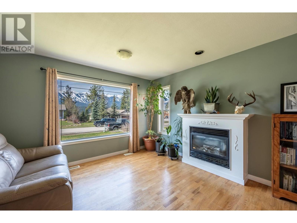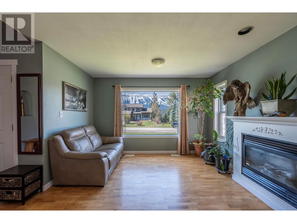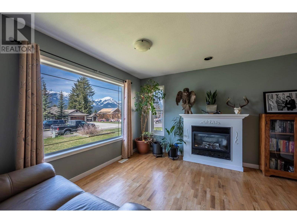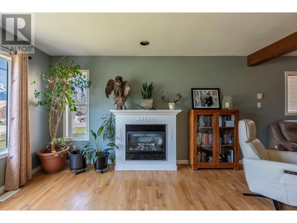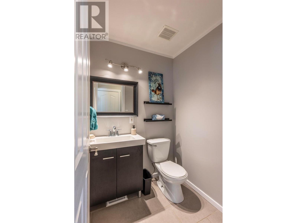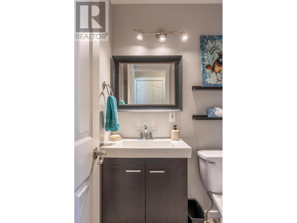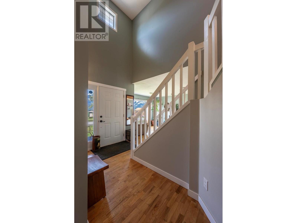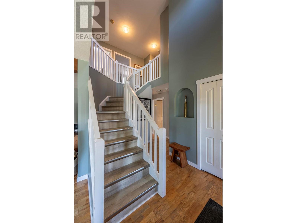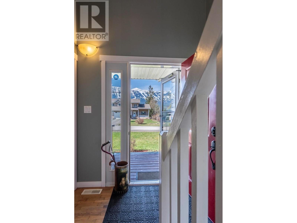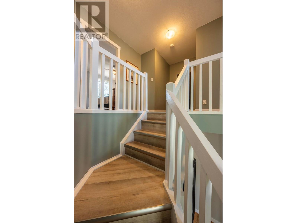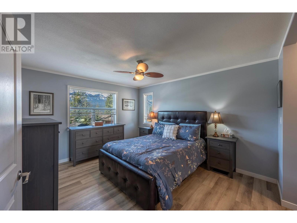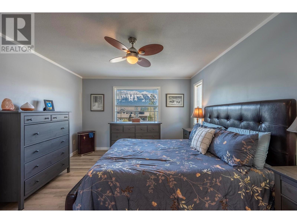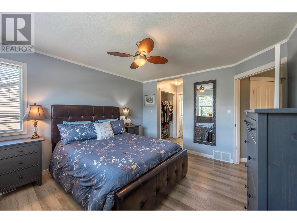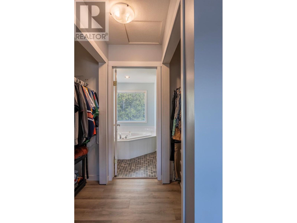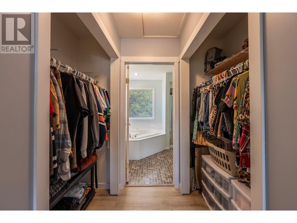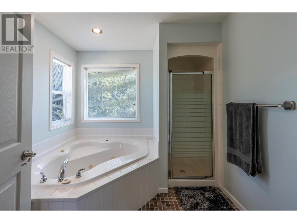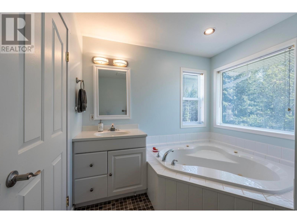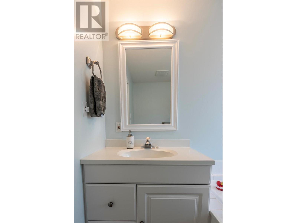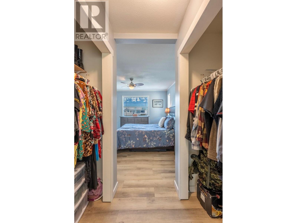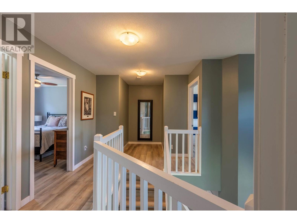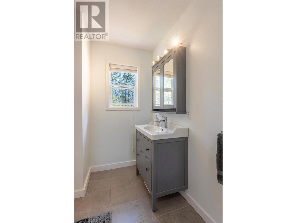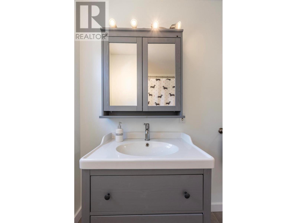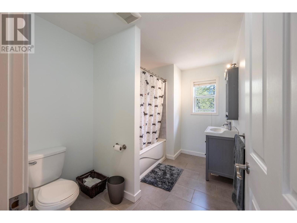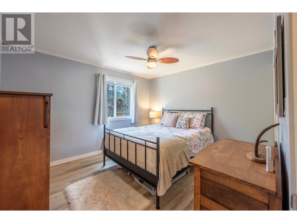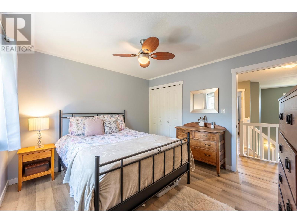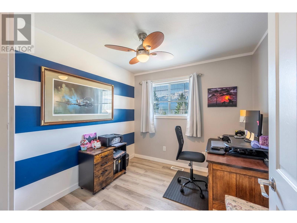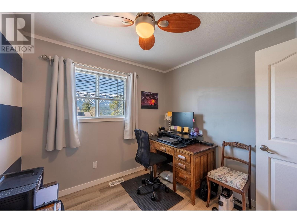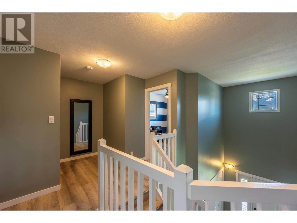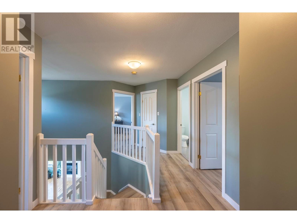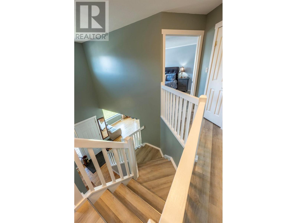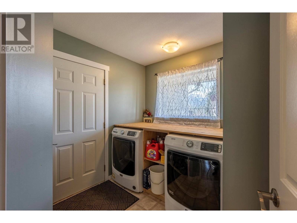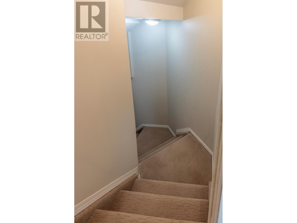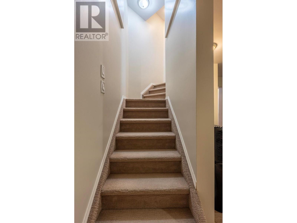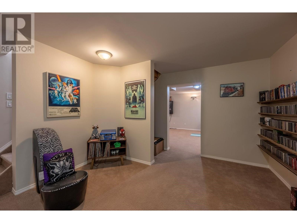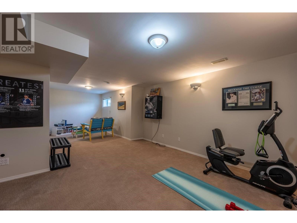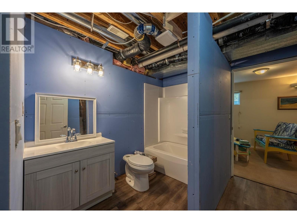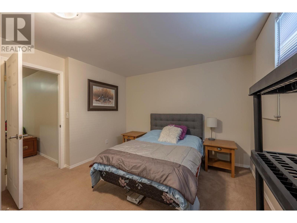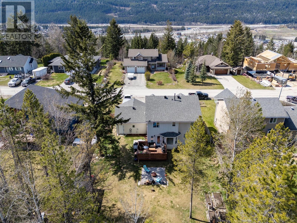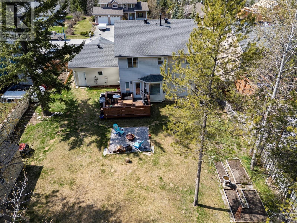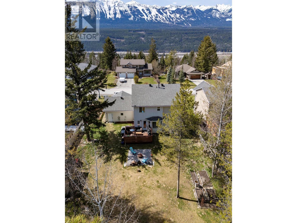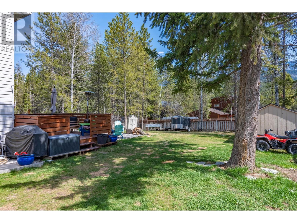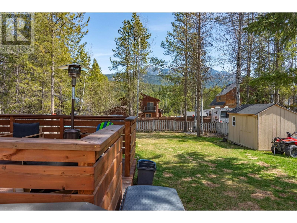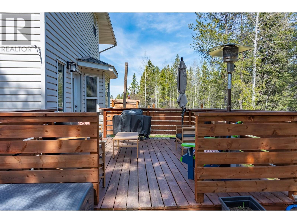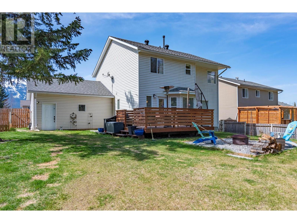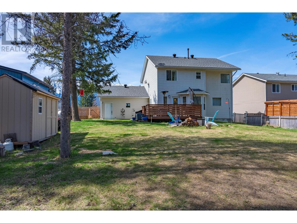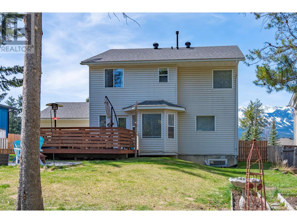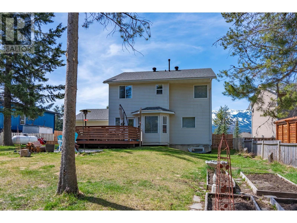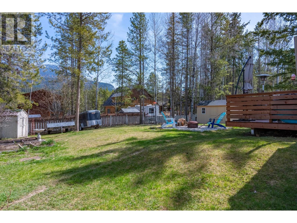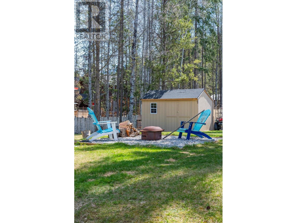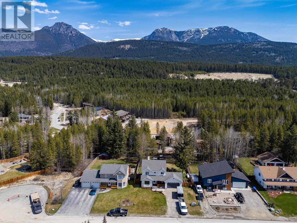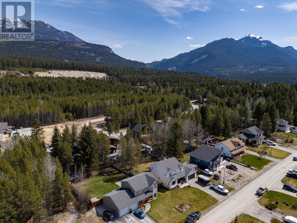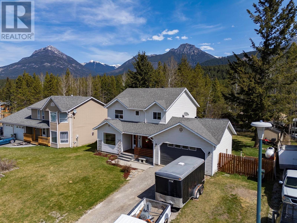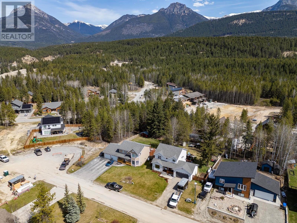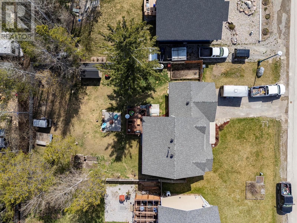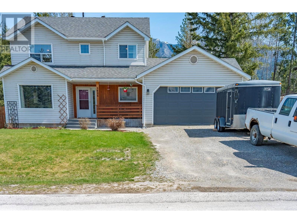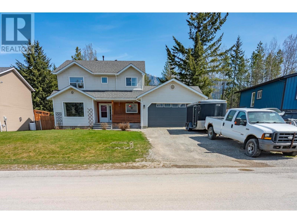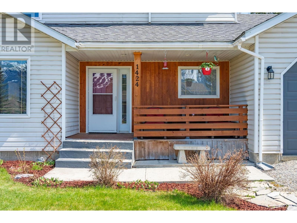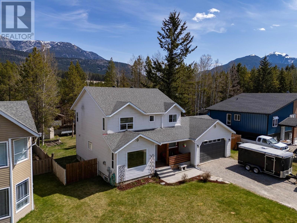3 Bedroom
4 Bathroom
2,666 ft2
Forced Air, See Remarks
$889,900
Welcome to your dream home nestled in a serene cul-de-sac, where breathtaking mountain views greet you every day! Inside, you’ll be welcomed by a large but cozy living room and open kitchen and dining area that create a warm, inviting space for friends and family to come together. Practical features like a half bathroom and a laundry/mud room leading to the attached garage enhance the convenience of everyday living. Upstairs, the master bedroom is a true retreat, boasting stunning views of Kicking Horse Resort. Imagine waking up to that every morning! It features a walk-through closet leading to a luxurious 4-piece ensuite, complete with a corner soaker bathtub—perfect for unwinding after a long day. There are also a further 2 bedrooms and a well-appointed shared bathroom upstairs, all connected by a loft-style open hallway. Downstairs, there’s fantastic potential with a spacious multi room recreational area that could easily accommodate two additional bedrooms. A new bathroom is about 70% complete, giving you the chance to personalize the finishing to your taste. The expansive yard is a gardener's paradise! Enjoy beautiful flower beds and a vegetable garden, along with raised garden beds that are all ready for the season. Whether you’re hosting summer barbecues or enjoying a quiet evening around the campfire, you’ll love the outdoor spaces this home offers. The front porch is perfect for sipping your morning coffee while taking in the views. (id:60329)
Property Details
|
MLS® Number
|
10345173 |
|
Property Type
|
Single Family |
|
Neigbourhood
|
Golden |
|
Amenities Near By
|
Golf Nearby, Recreation, Ski Area |
|
Features
|
Cul-de-sac |
|
Parking Space Total
|
2 |
|
Road Type
|
Cul De Sac |
|
View Type
|
Mountain View |
Building
|
Bathroom Total
|
4 |
|
Bedrooms Total
|
3 |
|
Appliances
|
Refrigerator, Dishwasher, Dryer, Range - Electric, Washer |
|
Basement Type
|
Full |
|
Constructed Date
|
2000 |
|
Construction Style Attachment
|
Detached |
|
Exterior Finish
|
Vinyl Siding |
|
Flooring Type
|
Carpeted, Ceramic Tile, Hardwood, Vinyl |
|
Half Bath Total
|
1 |
|
Heating Type
|
Forced Air, See Remarks |
|
Roof Material
|
Asphalt Shingle |
|
Roof Style
|
Unknown |
|
Stories Total
|
2 |
|
Size Interior
|
2,666 Ft2 |
|
Type
|
House |
|
Utility Water
|
Government Managed |
Parking
Land
|
Acreage
|
No |
|
Fence Type
|
Fence |
|
Land Amenities
|
Golf Nearby, Recreation, Ski Area |
|
Sewer
|
Municipal Sewage System |
|
Size Irregular
|
0.26 |
|
Size Total
|
0.26 Ac|under 1 Acre |
|
Size Total Text
|
0.26 Ac|under 1 Acre |
|
Zoning Type
|
Unknown |
Rooms
| Level |
Type |
Length |
Width |
Dimensions |
|
Second Level |
Bedroom |
|
|
9'2'' x 8'8'' |
|
Second Level |
Bedroom |
|
|
11'10'' x 10'10'' |
|
Second Level |
3pc Bathroom |
|
|
10'10'' x 7'4'' |
|
Second Level |
4pc Ensuite Bath |
|
|
8'10'' x 8'8'' |
|
Second Level |
Primary Bedroom |
|
|
19' x 12'2'' |
|
Basement |
Other |
|
|
13'9'' x 11'3'' |
|
Basement |
3pc Bathroom |
|
|
9'2'' x 8'3'' |
|
Basement |
Recreation Room |
|
|
27'1'' x 13'10'' |
|
Basement |
Games Room |
|
|
15'6'' x 14'6'' |
|
Main Level |
Other |
|
|
22'2'' x 19'2'' |
|
Main Level |
2pc Bathroom |
|
|
5'1'' x 4'8'' |
|
Main Level |
Laundry Room |
|
|
8'8'' x 7'5'' |
|
Main Level |
Other |
|
|
14'9'' x 10'9'' |
|
Main Level |
Living Room |
|
|
23'6'' x 12' |
|
Main Level |
Dining Room |
|
|
16'4'' x 15'8'' |
|
Main Level |
Kitchen |
|
|
11'5'' x 9'4'' |
https://www.realtor.ca/real-estate/28220667/1424-deer-ridge-road-golden-golden
