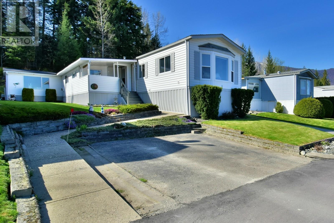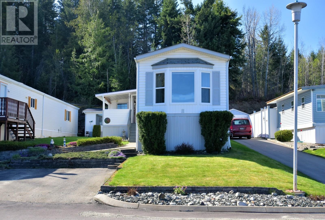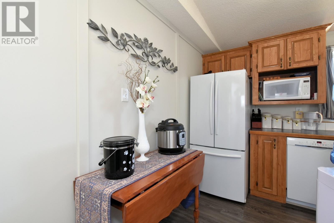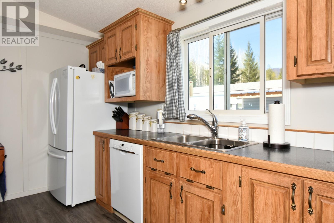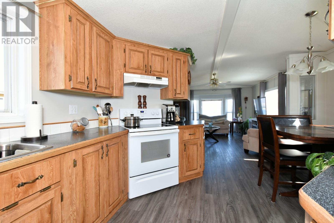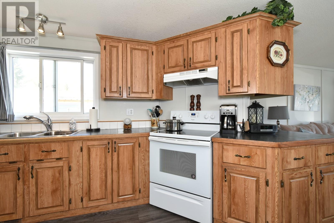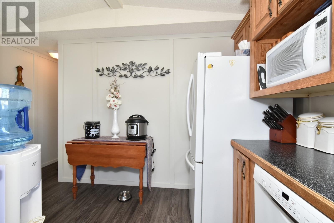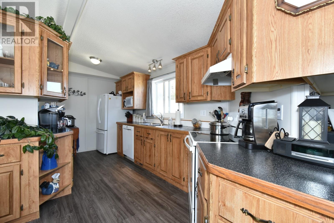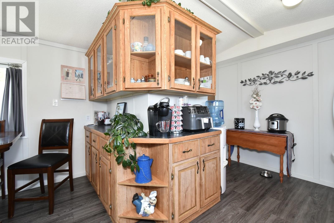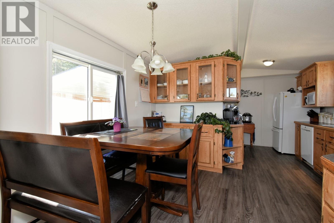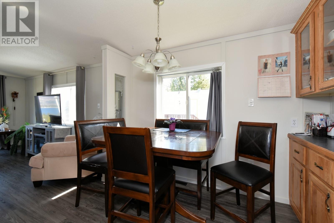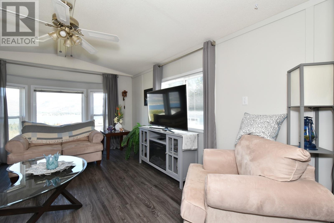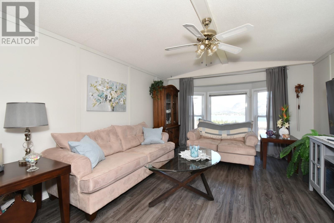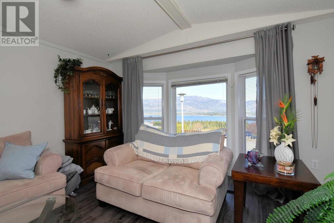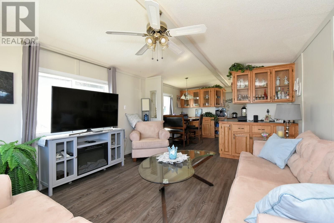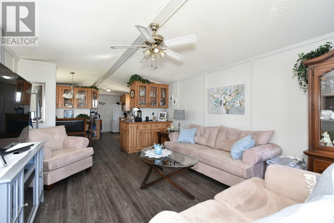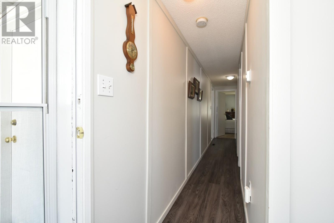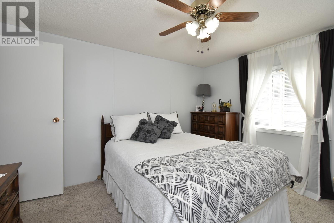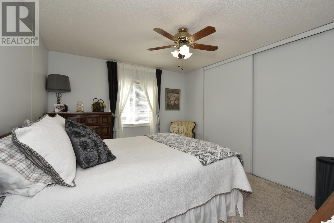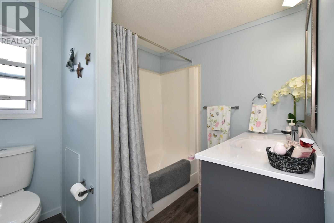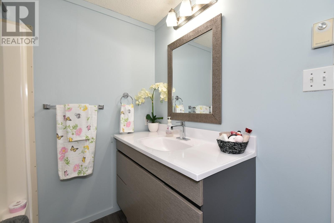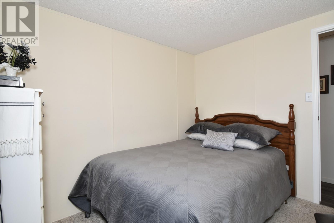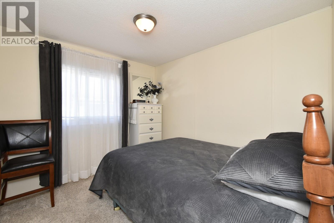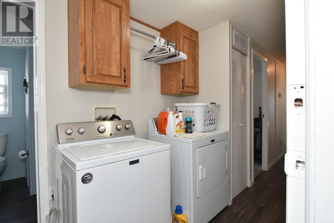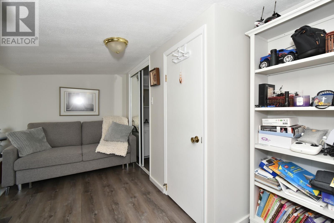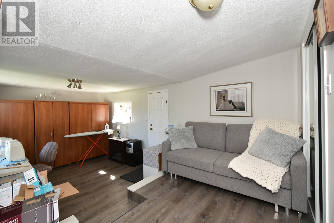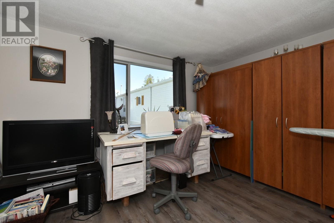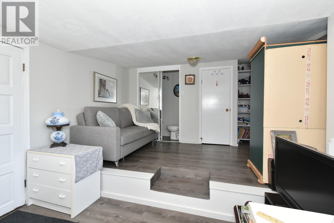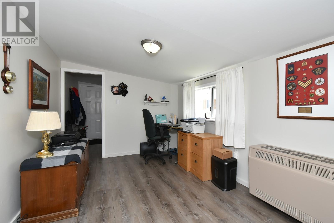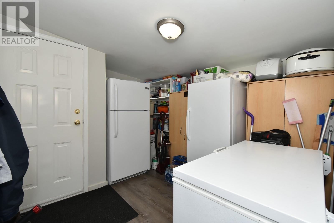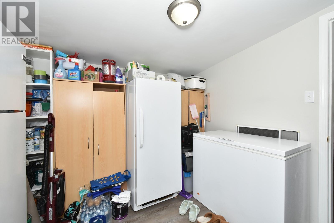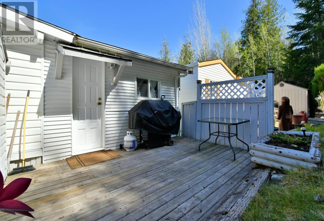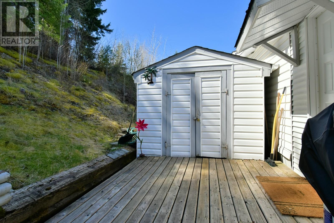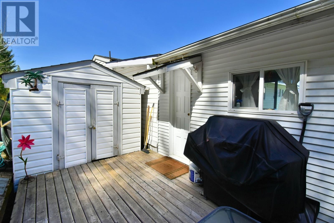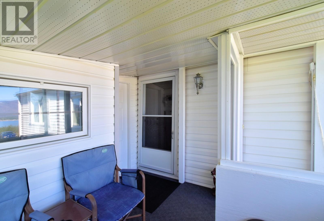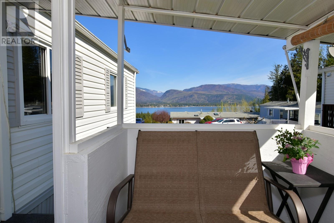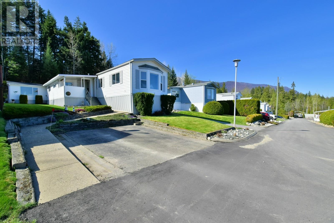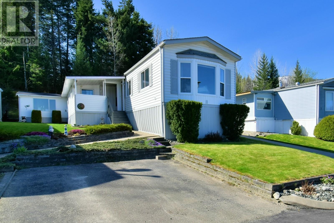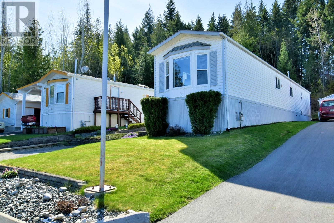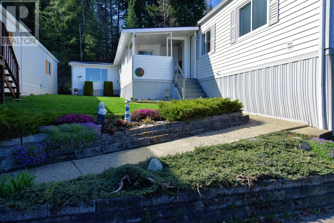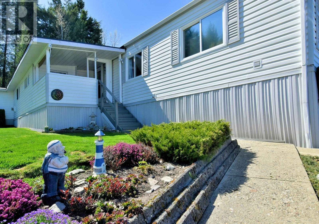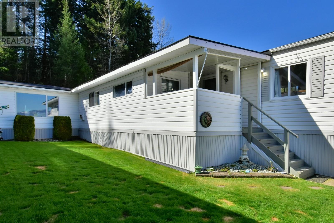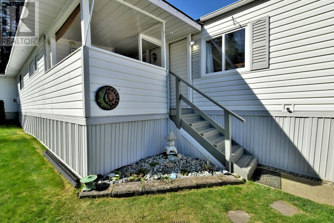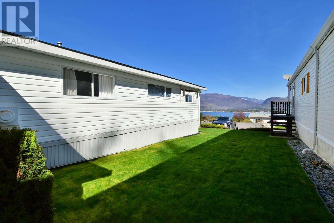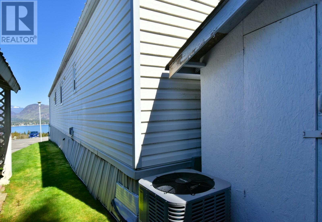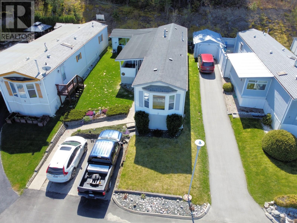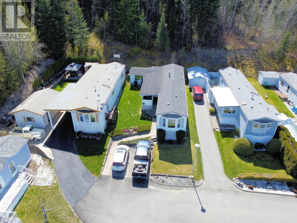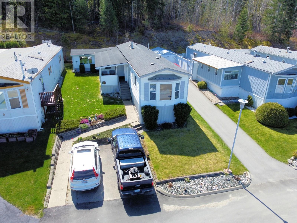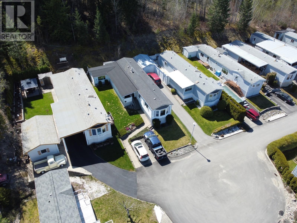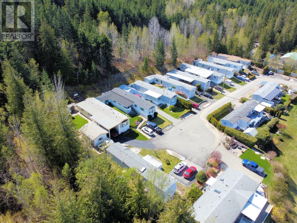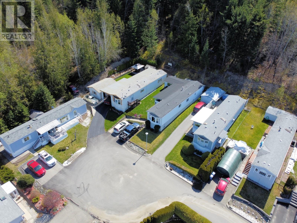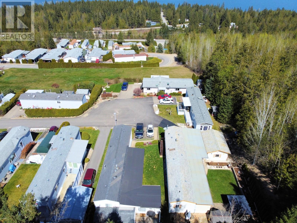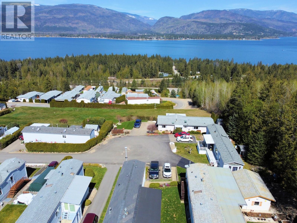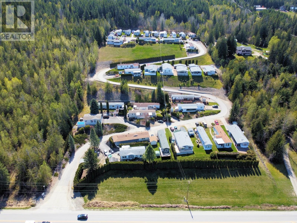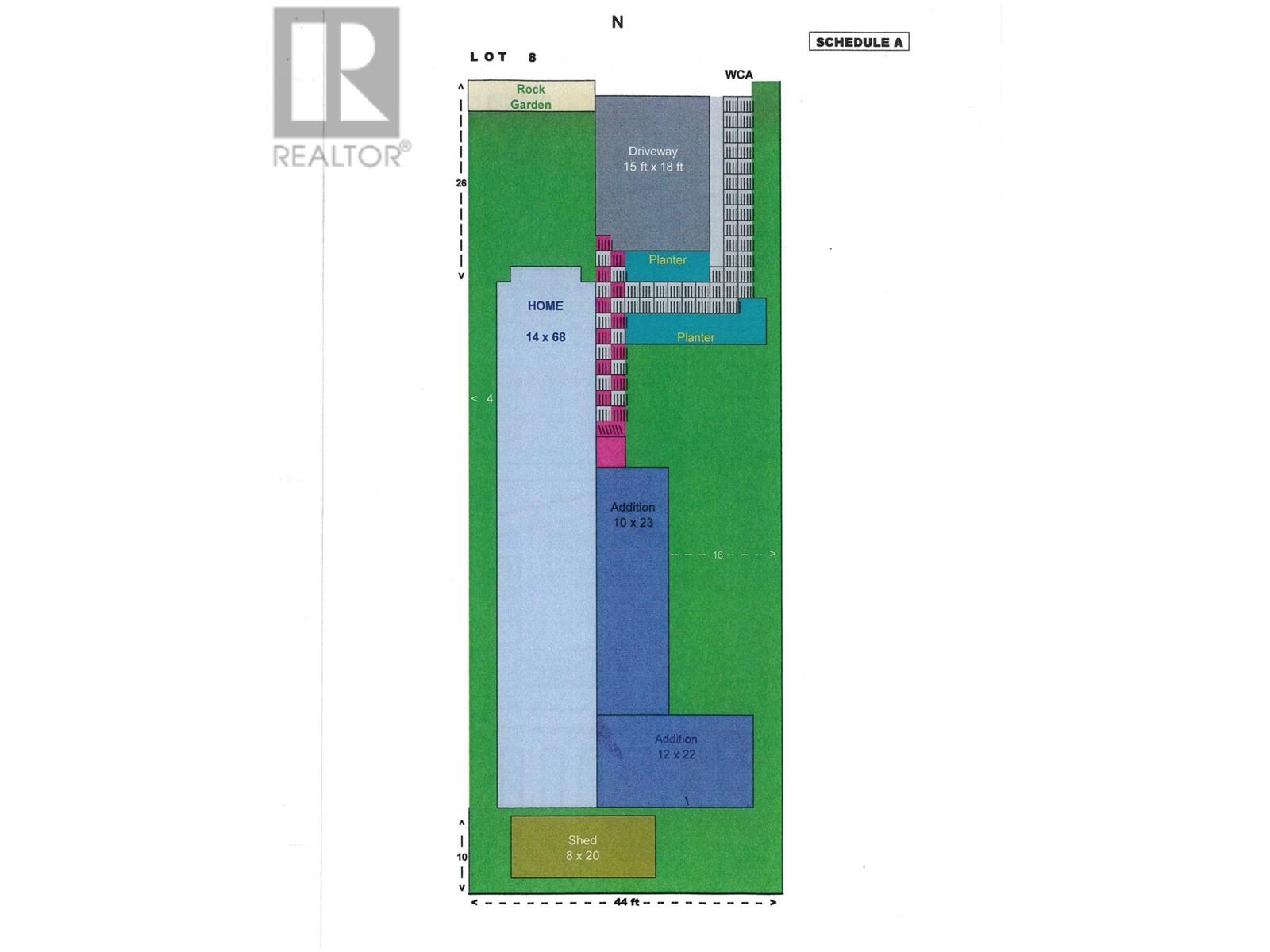1420 Trans Canada Highway Unit# 8 Sorrento, British Columbia V0E 2W1
2 Bedroom
2 Bathroom
1,441 ft2
Central Air Conditioning
Forced Air
$329,000Maintenance, Pad Rental
$557.58 Monthly
Maintenance, Pad Rental
$557.58 MonthlyPride of ownership in this immaculate Lakeview 1993 modular home with additions at the very top and at the end of a cul-de-sac. No thru road !! Features cathedral ceilings, open concept floor plan, newer flooring, large primary bedroom, full main 4 piece bathroom, 2 piece powder room, central air, eat in kitchen with plenty of cabinets, sky lights, deck, 2 storage sheds, all poly-B has been replaced with PEX, beautifully done easy care landscaping, quite and very friendly 55+ MHPark. Please check out the walk through Video. (id:60329)
Property Details
| MLS® Number | 10344992 |
| Property Type | Single Family |
| Neigbourhood | Sorrento |
| Community Features | Seniors Oriented |
| Parking Space Total | 2 |
Building
| Bathroom Total | 2 |
| Bedrooms Total | 2 |
| Appliances | Dishwasher, Oven - Electric, Microwave, Washer & Dryer |
| Constructed Date | 1993 |
| Cooling Type | Central Air Conditioning |
| Half Bath Total | 1 |
| Heating Type | Forced Air |
| Roof Material | Asphalt Shingle |
| Roof Style | Unknown |
| Stories Total | 1 |
| Size Interior | 1,441 Ft2 |
| Type | Manufactured Home |
| Utility Water | Municipal Water |
Parking
| Offset | |
| Other |
Land
| Acreage | No |
| Sewer | Municipal Sewage System, Septic Tank |
| Size Total Text | Under 1 Acre |
| Zoning Type | Unknown |
Rooms
| Level | Type | Length | Width | Dimensions |
|---|---|---|---|---|
| Main Level | Partial Bathroom | 5'4'' x 2'4'' | ||
| Main Level | Pantry | 9'4'' x 8' | ||
| Main Level | Recreation Room | 18'7'' x 11'3'' | ||
| Main Level | Den | 12' x 9'3'' | ||
| Main Level | Full Bathroom | 8'2'' x 7' | ||
| Main Level | Bedroom | 9'9'' x 8'9'' | ||
| Main Level | Primary Bedroom | 12'3'' x 10'5'' | ||
| Main Level | Kitchen | 17'8'' x 12'8'' | ||
| Main Level | Living Room | 15'6'' x 12'8'' |
Utilities
| Cable | Available |
| Electricity | Available |
| Natural Gas | Available |
| Telephone | Available |
| Water | Available |
https://www.realtor.ca/real-estate/28217784/1420-trans-canada-highway-unit-8-sorrento-sorrento
Contact Us
Contact us for more information
