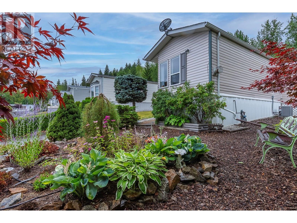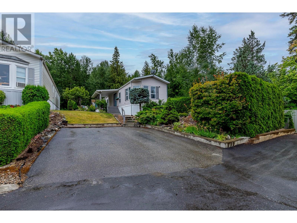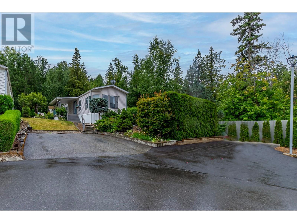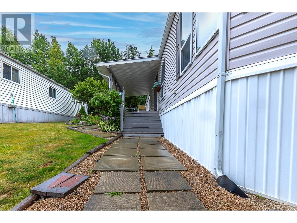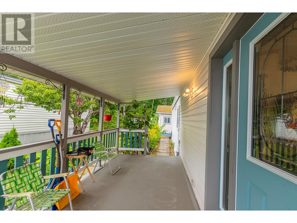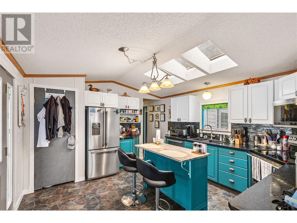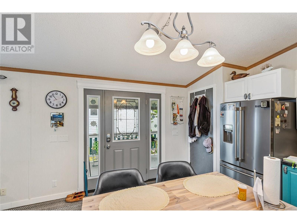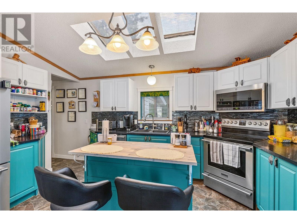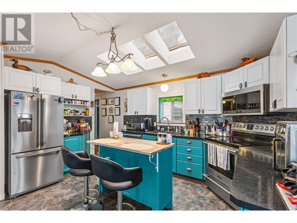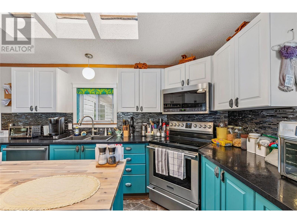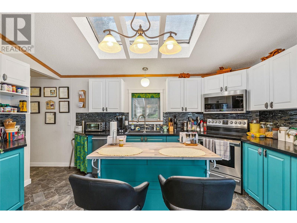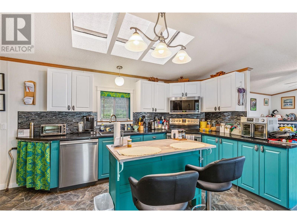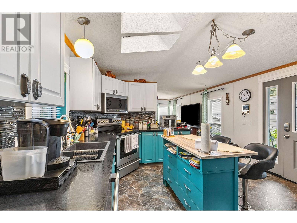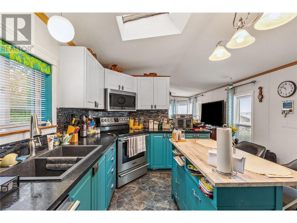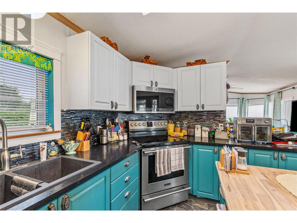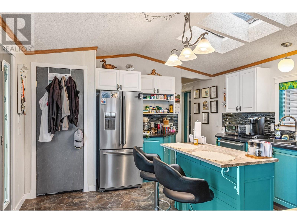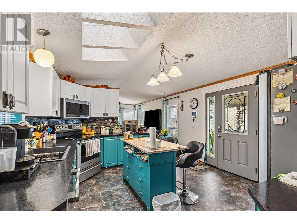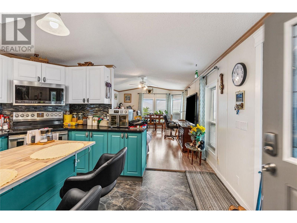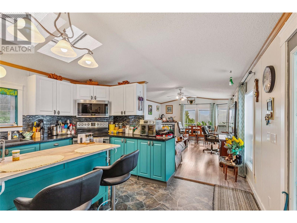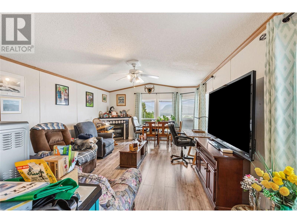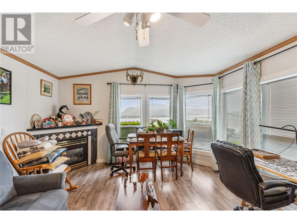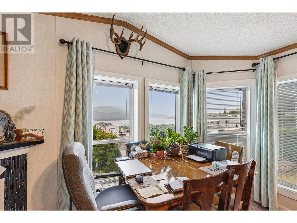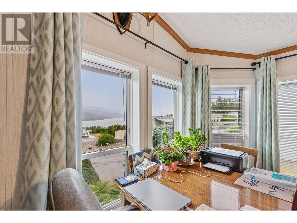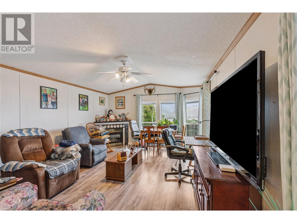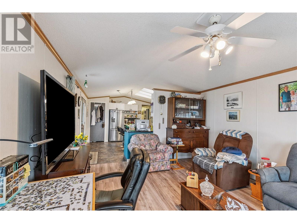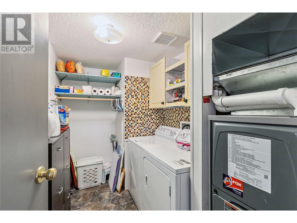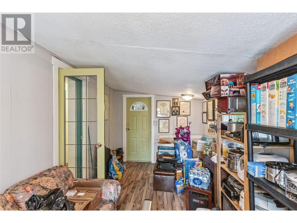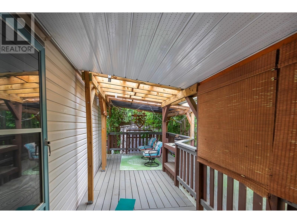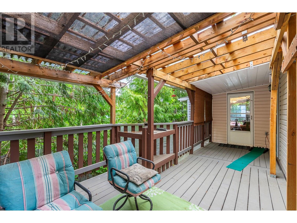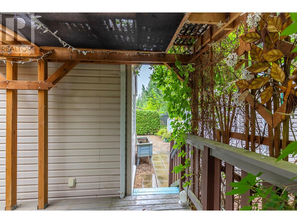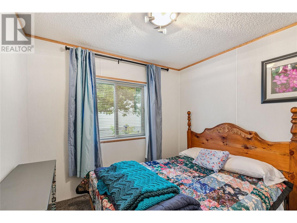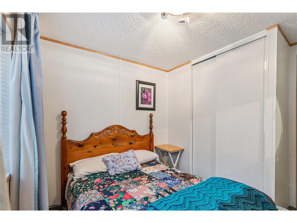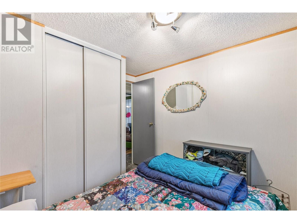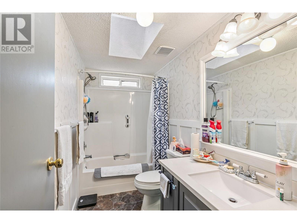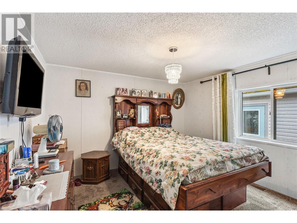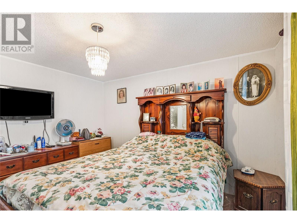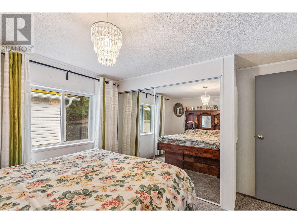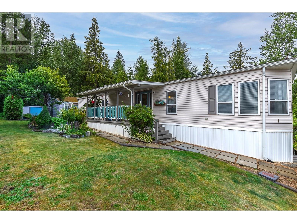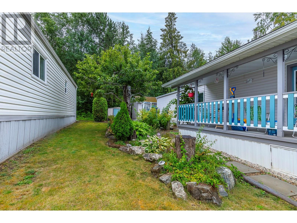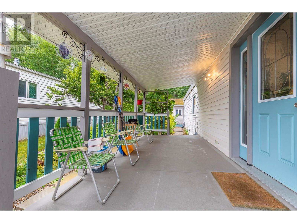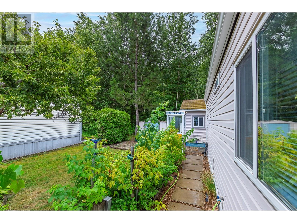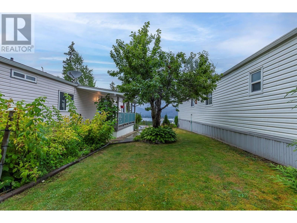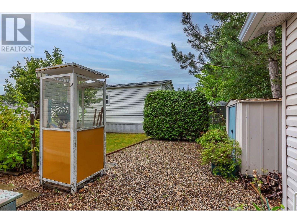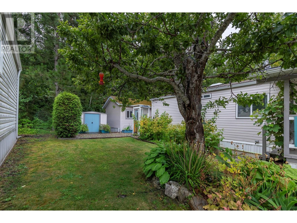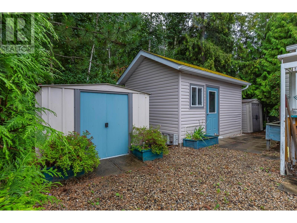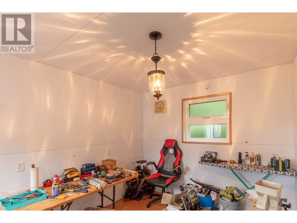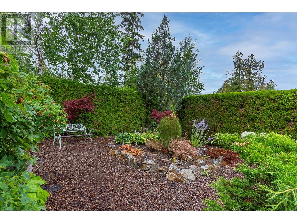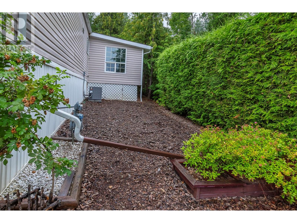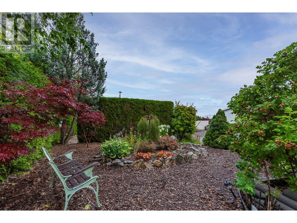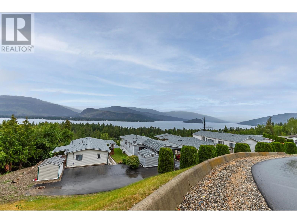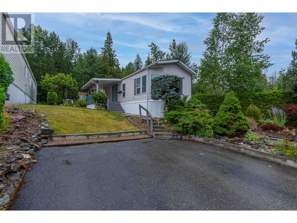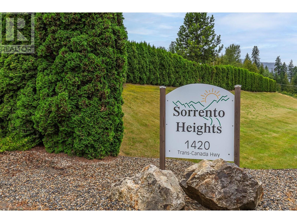1420 Trans Canada Highway Unit# 1 Sorrento, British Columbia V0E 2W2
$289,000Maintenance, Pad Rental
$546.51 Monthly
Maintenance, Pad Rental
$546.51 MonthlyCheck out the View! Situated at the top of the park, with fantastic lake views. This 2 bedroom 1 bathroom and den has parking for two cars out front, with visitor parking right beside. This end unit offers privacy and outdoor space to putter, bring your ideas for the powered workshop/hobby room located at the back of the lot. Two outdoor sitting areas, accessed off three different interior doors. The updated kitchen includes a NEW stainless steel fridge, lots of counter space, bright blue lower cabinetry, matching stainless steel appliances, with a functional layout with island. Enjoy the lakeview from the living room, complete with a the cozy gas fireplace. Spacious laundry room with newer Furnace and AC. Den located across form the laundry room, with access to the private deck at the back of the home. Second bedroom and bathroom next down the hallway, generous sized primary bedroom located at the back of the home, with lots of closet space. This park is 55+ and does allow pets with park approval. Book your showing today! (id:60329)
Property Details
| MLS® Number | 10357566 |
| Property Type | Single Family |
| Neigbourhood | Sorrento |
| Amenities Near By | Shopping |
| Community Features | Pets Allowed, Seniors Oriented |
| Features | Central Island, Balcony |
| Parking Space Total | 2 |
| View Type | Lake View, Mountain View, View (panoramic) |
Building
| Bathroom Total | 1 |
| Bedrooms Total | 2 |
| Appliances | Refrigerator, Dishwasher, Dryer, Range - Electric, Washer |
| Constructed Date | 1997 |
| Cooling Type | Central Air Conditioning |
| Exterior Finish | Vinyl Siding |
| Fire Protection | Smoke Detector Only |
| Fireplace Fuel | Gas |
| Fireplace Present | Yes |
| Fireplace Total | 1 |
| Fireplace Type | Unknown |
| Flooring Type | Linoleum, Vinyl |
| Foundation Type | Block |
| Heating Type | Forced Air, See Remarks |
| Roof Material | Asphalt Shingle |
| Roof Style | Unknown |
| Stories Total | 1 |
| Size Interior | 1,020 Ft2 |
| Type | Manufactured Home |
| Utility Water | Private Utility |
Parking
| Other |
Land
| Acreage | No |
| Land Amenities | Shopping |
| Landscape Features | Landscaped |
| Sewer | Septic Tank |
| Size Total Text | Under 1 Acre |
| Zoning Type | Unknown |
Rooms
| Level | Type | Length | Width | Dimensions |
|---|---|---|---|---|
| Main Level | Laundry Room | 6'1'' x 9'11'' | ||
| Main Level | Sunroom | 16'7'' x 9'1'' | ||
| Main Level | Full Bathroom | 10' x 5'0'' | ||
| Main Level | Bedroom | 8'9'' x 10' | ||
| Main Level | Primary Bedroom | 11'7'' x 13'1'' | ||
| Main Level | Kitchen | 14'5'' x 13'1'' | ||
| Main Level | Living Room | 18'0'' x 13'1'' |
https://www.realtor.ca/real-estate/28665063/1420-trans-canada-highway-unit-1-sorrento-sorrento
Contact Us
Contact us for more information
