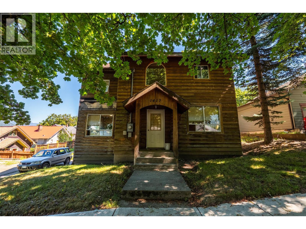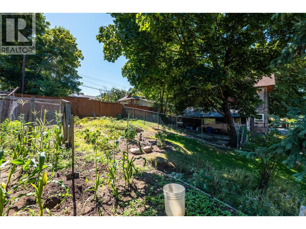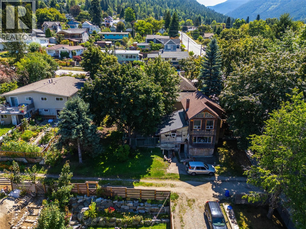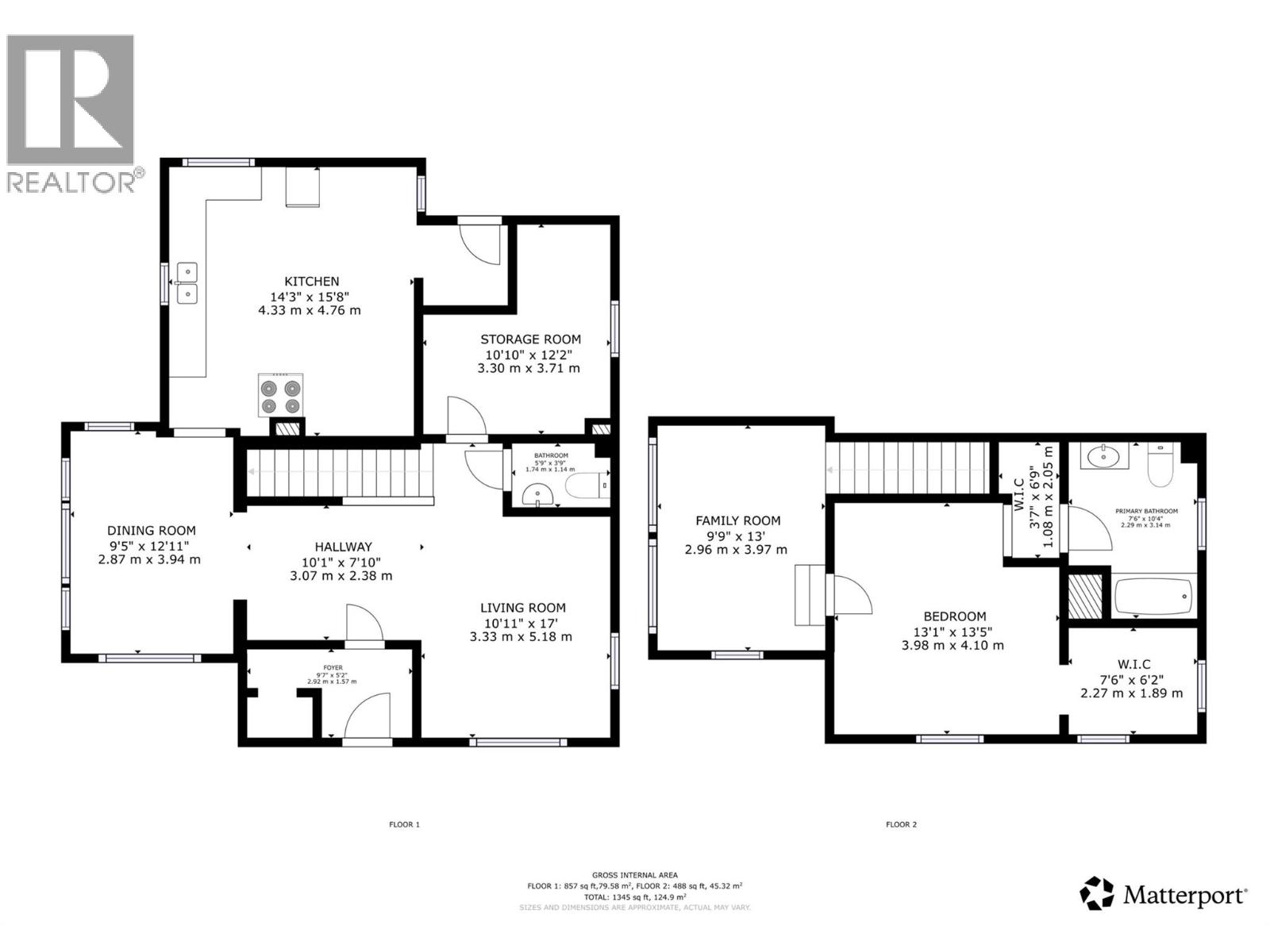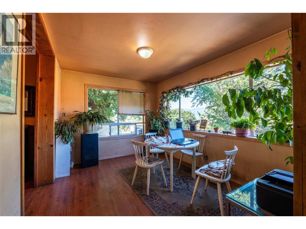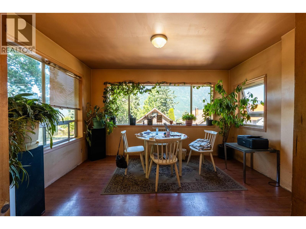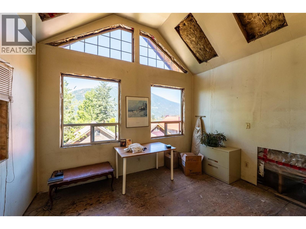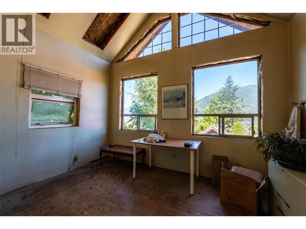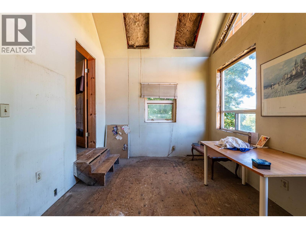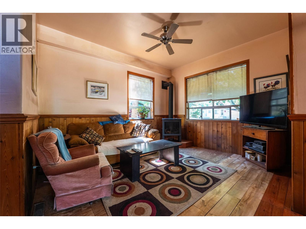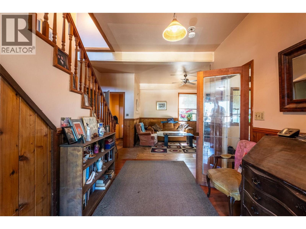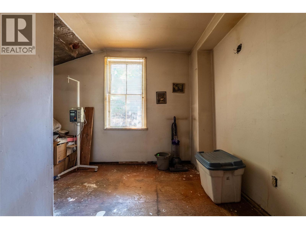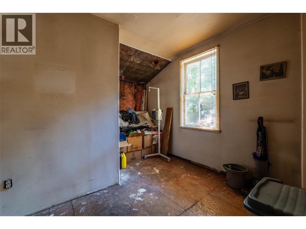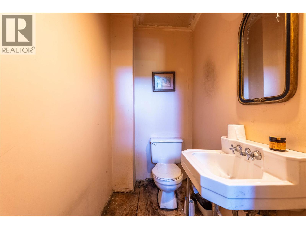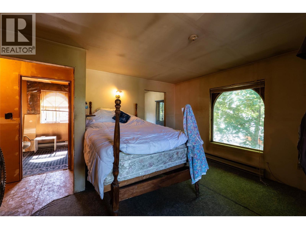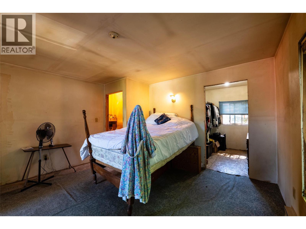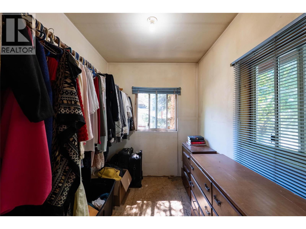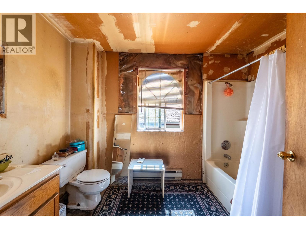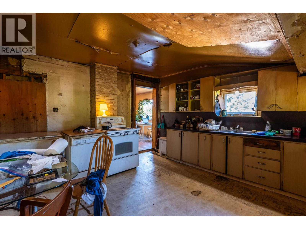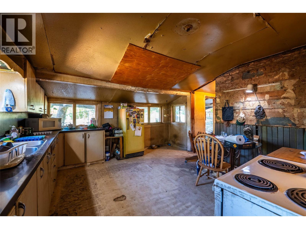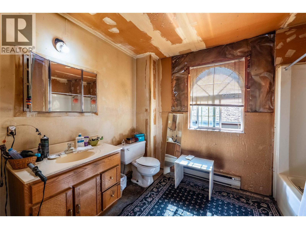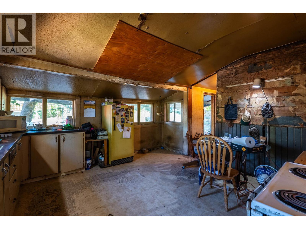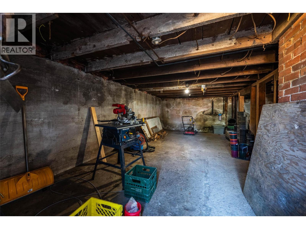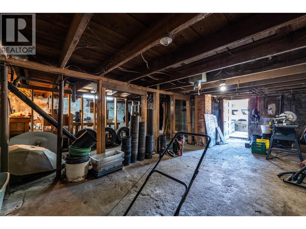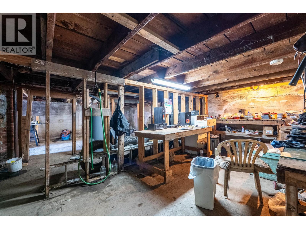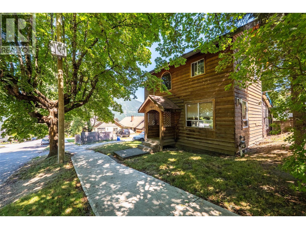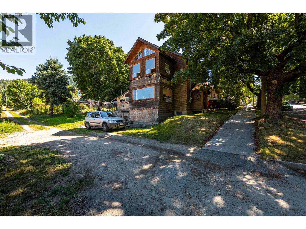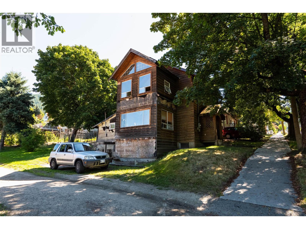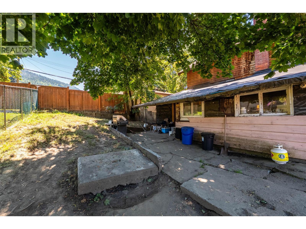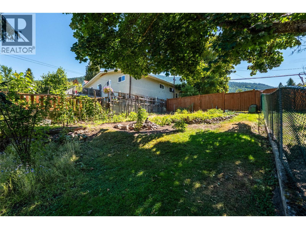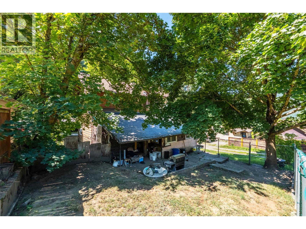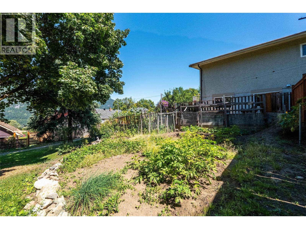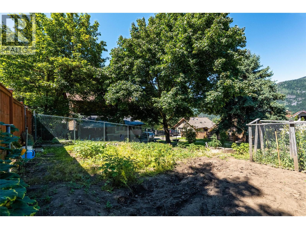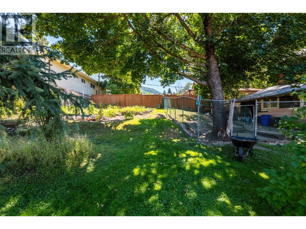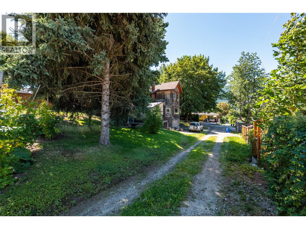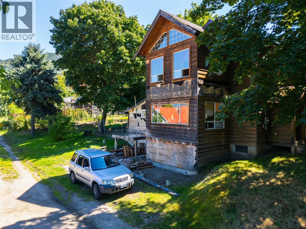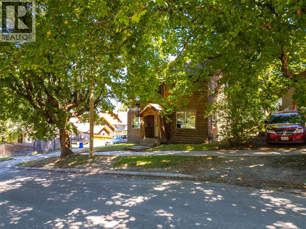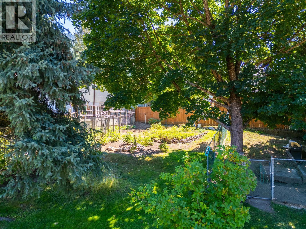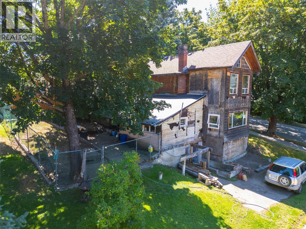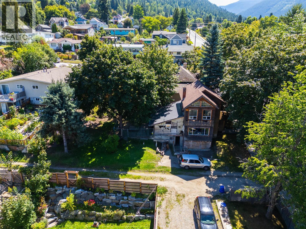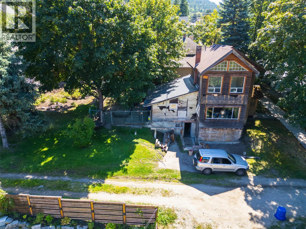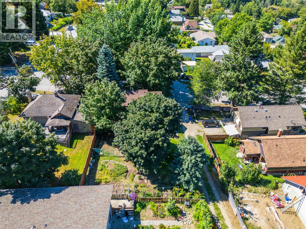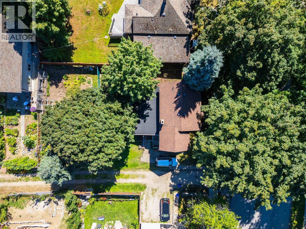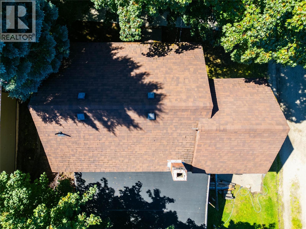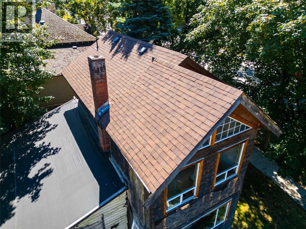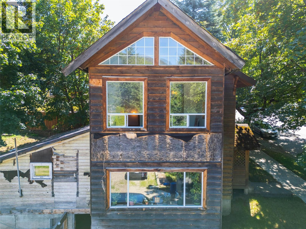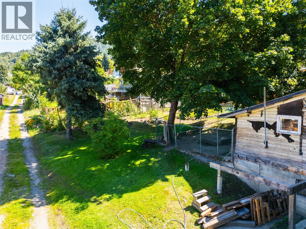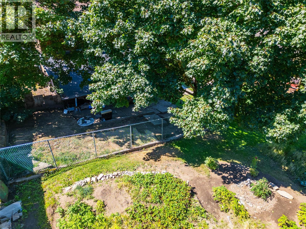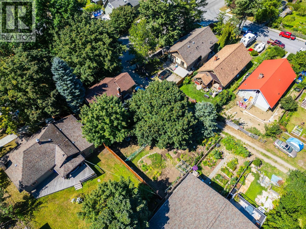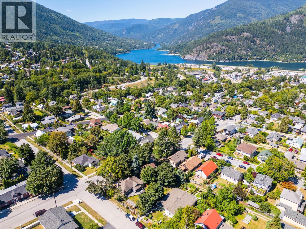2 Bedroom
2 Bathroom
1,345 ft2
Baseboard Heaters
$499,900
Opportunity awaits in Nelson's highly sought-after Uphill neighbourhood. Situated on a sprawling 6000-square-foot double lot, this two bedroom, two bathroom home offers the ideal canvas for your renovation project. While the home requires a comprehensive overhaul, its ""solid bones"" provide a perfect starting point for a creative transformation. The 1345-square-foot layout is filled with potential, just waiting to be reimagined. Step outside and you'll discover a private urban sanctuary. The expansive backyard, abundant with mature gardens, offers a peaceful retreat and endless possibilities for outdoor living as well as potential for a laneway house. The prime location is a key selling point, offering the tranquility of a residential street with the unbeatable convenience of being just a 10-minute walk from the vibrant heart of downtown Nelson, with its eclectic shops, renowned restaurants, and cultural attractions. This property isn't just a house; it's a blank slate providing a unique chance to design a custom residence in a great neighbourhood. Don't miss this rare chance to secure a significant piece of Nelson real estate with incredible potential. (id:60329)
Property Details
|
MLS® Number
|
10359526 |
|
Property Type
|
Single Family |
|
Neigbourhood
|
Nelson |
Building
|
Bathroom Total
|
2 |
|
Bedrooms Total
|
2 |
|
Basement Type
|
Partial |
|
Constructed Date
|
1901 |
|
Construction Style Attachment
|
Detached |
|
Half Bath Total
|
1 |
|
Heating Type
|
Baseboard Heaters |
|
Stories Total
|
2 |
|
Size Interior
|
1,345 Ft2 |
|
Type
|
House |
|
Utility Water
|
Municipal Water |
Parking
Land
|
Acreage
|
No |
|
Sewer
|
Municipal Sewage System |
|
Size Irregular
|
0.14 |
|
Size Total
|
0.14 Ac|under 1 Acre |
|
Size Total Text
|
0.14 Ac|under 1 Acre |
|
Zoning Type
|
Unknown |
Rooms
| Level |
Type |
Length |
Width |
Dimensions |
|
Second Level |
Full Ensuite Bathroom |
|
|
7'6'' x 10'4'' |
|
Second Level |
Primary Bedroom |
|
|
13'1'' x 13'5'' |
|
Main Level |
Bedroom |
|
|
10'10'' x 12'2'' |
|
Main Level |
Partial Bathroom |
|
|
5'9'' x 3'9'' |
|
Main Level |
Living Room |
|
|
10'11'' x 17' |
|
Main Level |
Foyer |
|
|
9'7'' x 5'2'' |
|
Main Level |
Dining Room |
|
|
9'5'' x 12'11'' |
|
Main Level |
Kitchen |
|
|
14'3'' x 15'8'' |
https://www.realtor.ca/real-estate/28741185/1417-stanley-street-nelson-nelson
