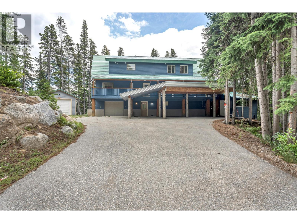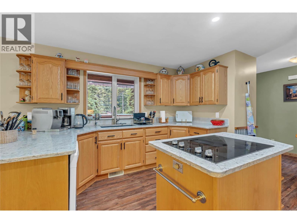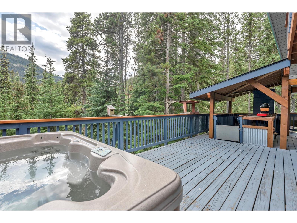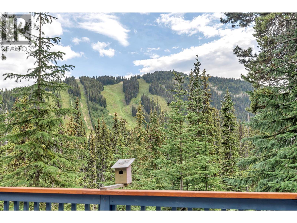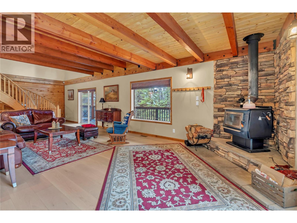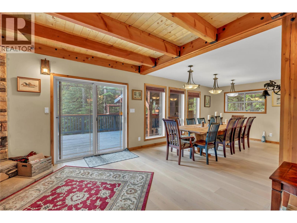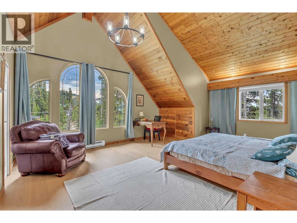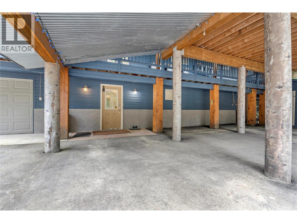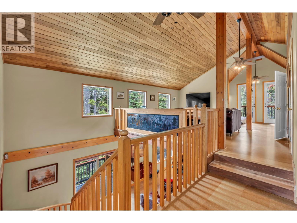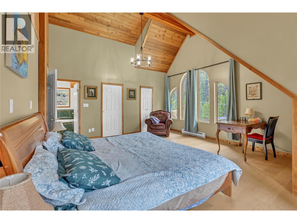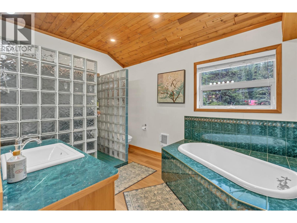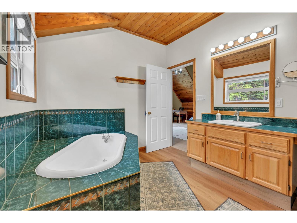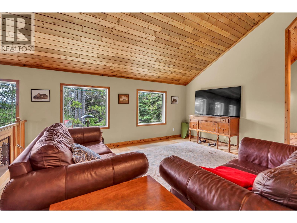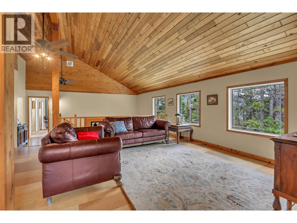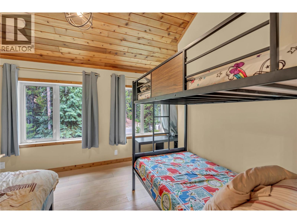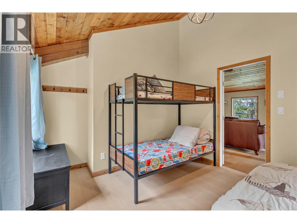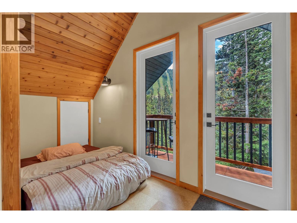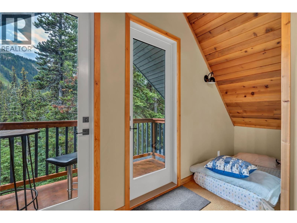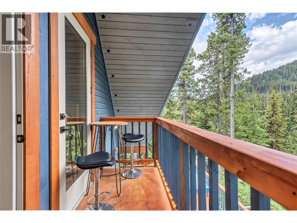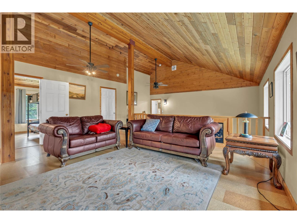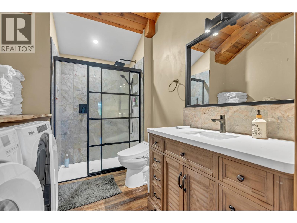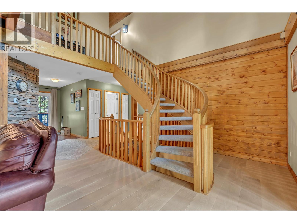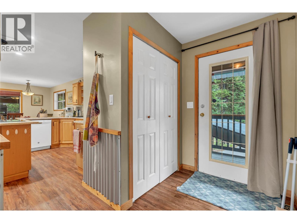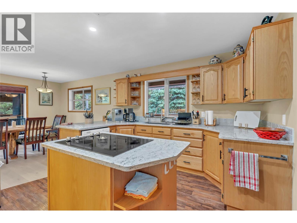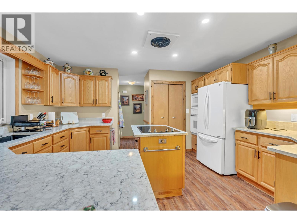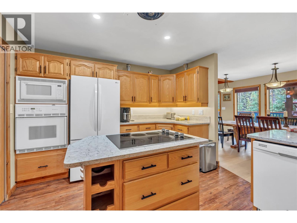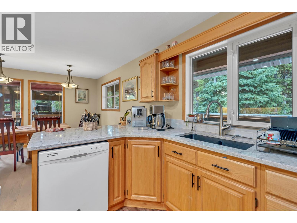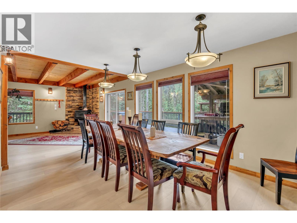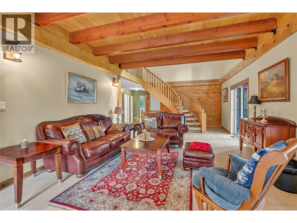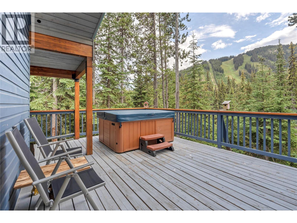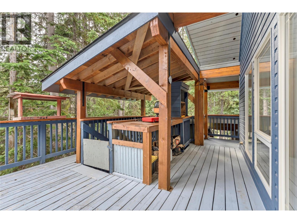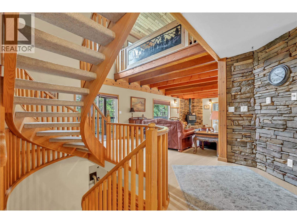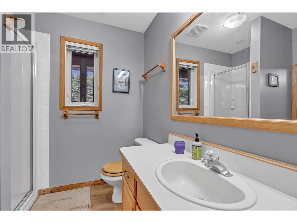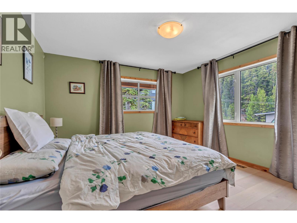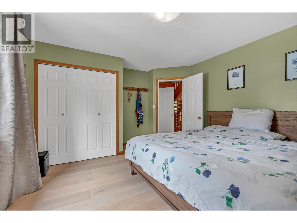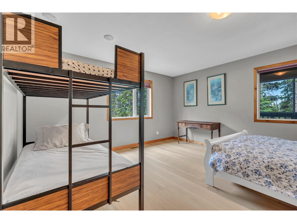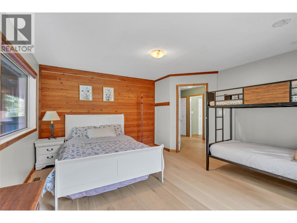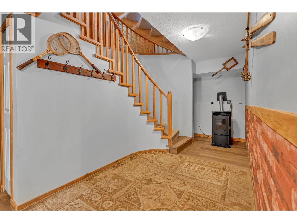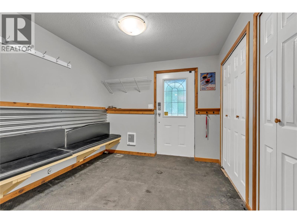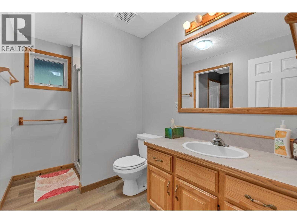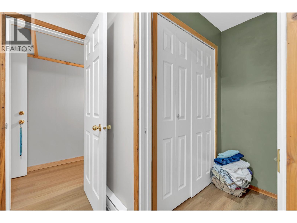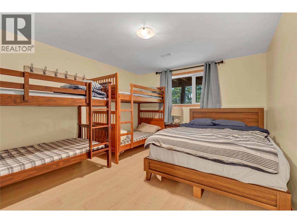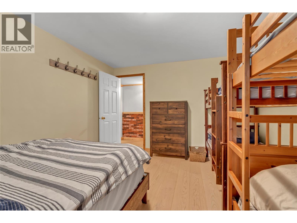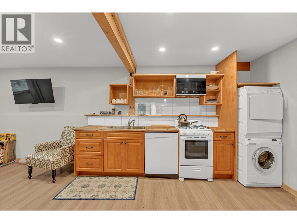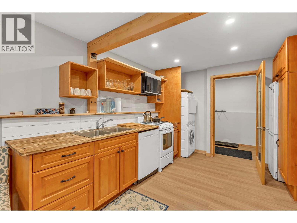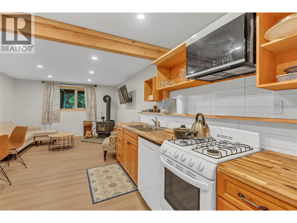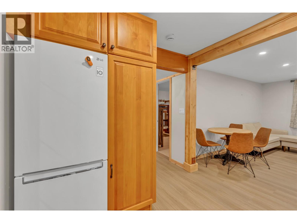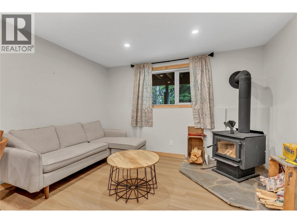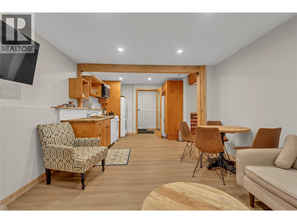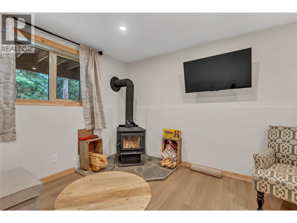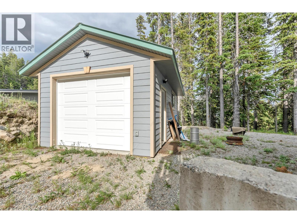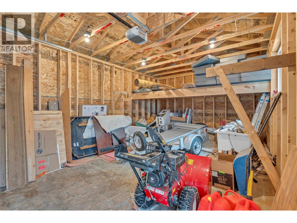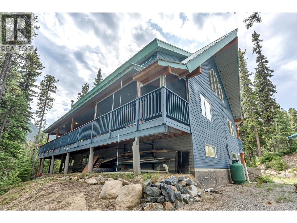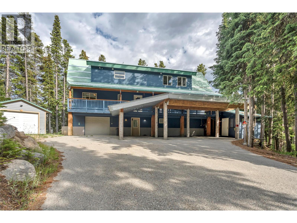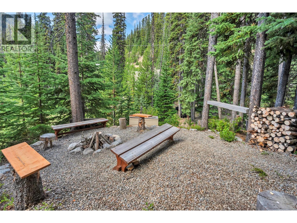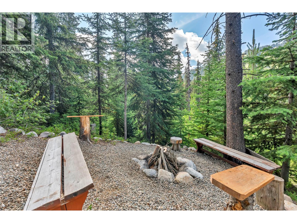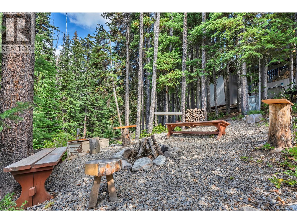5 Bedroom
4 Bathroom
3,642 ft2
Split Level Entry
Fireplace
Baseboard Heaters, Stove
$1,059,000
Your Dream Apex Mountain Retreat Awaits! This is your chance to own one of the most exceptional homes at Apex Mountain Resort—whether you're looking for a private mountain escape or a high-performing investment property. This stunning chalet-style home offers 5 bedrooms and 4 bathrooms, comfortably sleeping up to 20 guests, making it ideal for large families, vacation rentals, or even corporate retreats. Tucked away along the ski-in/out trail, this home offers ultimate privacy, surrounded by lush forest, all on a .38 acre lot. Inside, you’ll find a bright, open-concept main floor with expansive windows that flood the space with natural light and frame breathtaking mountain views. The updated kitchen and living areas are perfect for entertaining or relaxing after a day on the slopes. Step out onto the large wraparound deck or sink into the private hot tub to take in the crisp alpine air and stunning vistas. The upper level features vaulted ceilings, a cozy family room, a spacious primary bedroom with walk-in closet and ensuite, an additional bedroom, full bathroom, and convenient laundry. Downstairs, a fully self-contained 1-bed, 1-bath suite with its own entrance offers flexibility for guests or rental income. Additional features energy efficient on-demand hot water, 2 wood stoves, metal roof. Also included is covered parking, two garages for all your gear and toys, plus a detached shop for extra storage or workspace. Why wait to make lifelong memories at Apex Mountain? (id:60329)
Property Details
|
MLS® Number
|
10357668 |
|
Property Type
|
Single Family |
|
Neigbourhood
|
Penticton Apex |
|
Amenities Near By
|
Recreation, Ski Area |
|
Community Features
|
Rural Setting |
|
Features
|
Private Setting, Treed |
|
Parking Space Total
|
2 |
|
View Type
|
Mountain View |
Building
|
Bathroom Total
|
4 |
|
Bedrooms Total
|
5 |
|
Appliances
|
Range, Refrigerator, Dishwasher, Dryer, Microwave, Washer |
|
Architectural Style
|
Split Level Entry |
|
Constructed Date
|
1993 |
|
Construction Style Attachment
|
Detached |
|
Construction Style Split Level
|
Other |
|
Exterior Finish
|
Wood Siding |
|
Fireplace Fuel
|
Wood |
|
Fireplace Present
|
Yes |
|
Fireplace Total
|
2 |
|
Fireplace Type
|
Conventional |
|
Half Bath Total
|
3 |
|
Heating Fuel
|
Electric, Wood |
|
Heating Type
|
Baseboard Heaters, Stove |
|
Roof Material
|
Metal |
|
Roof Style
|
Unknown |
|
Stories Total
|
3 |
|
Size Interior
|
3,642 Ft2 |
|
Type
|
House |
|
Utility Water
|
Co-operative Well |
Parking
|
Carport
|
|
|
Attached Garage
|
2 |
|
Detached Garage
|
2 |
|
Oversize
|
|
Land
|
Acreage
|
No |
|
Land Amenities
|
Recreation, Ski Area |
|
Sewer
|
Municipal Sewage System |
|
Size Irregular
|
0.38 |
|
Size Total
|
0.38 Ac|under 1 Acre |
|
Size Total Text
|
0.38 Ac|under 1 Acre |
|
Zoning Type
|
Unknown |
Rooms
| Level |
Type |
Length |
Width |
Dimensions |
|
Second Level |
Primary Bedroom |
|
|
19'10'' x 16' |
|
Second Level |
Loft |
|
|
25'11'' x 24'6'' |
|
Second Level |
Bedroom |
|
|
10'5'' x 15' |
|
Second Level |
4pc Ensuite Bath |
|
|
Measurements not available |
|
Second Level |
3pc Bathroom |
|
|
Measurements not available |
|
Lower Level |
Utility Room |
|
|
3'1'' x 5'5'' |
|
Lower Level |
Recreation Room |
|
|
13'10'' x 11'9'' |
|
Lower Level |
Mud Room |
|
|
5'3'' x 11'5'' |
|
Lower Level |
Kitchen |
|
|
9'1'' x 10'3'' |
|
Lower Level |
Foyer |
|
|
10'3'' x 9'1'' |
|
Lower Level |
Bedroom |
|
|
13'10'' x 11'8'' |
|
Lower Level |
3pc Bathroom |
|
|
Measurements not available |
|
Main Level |
Living Room |
|
|
14'5'' x 28'11'' |
|
Main Level |
Kitchen |
|
|
14'3'' x 11'10'' |
|
Main Level |
Dining Room |
|
|
14'8'' x 11'1'' |
|
Main Level |
Bedroom |
|
|
14'4'' x 12'4'' |
|
Main Level |
Bedroom |
|
|
14'4'' x 15'8'' |
|
Main Level |
3pc Bathroom |
|
|
Measurements not available |
https://www.realtor.ca/real-estate/28677050/1417-apex-mountain-road-apex-mountain-penticton-apex
