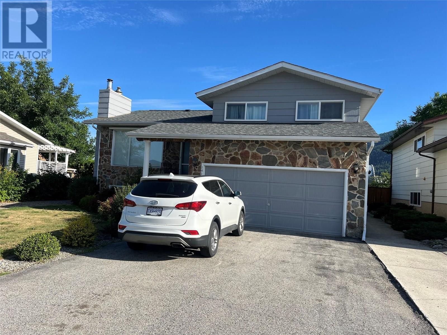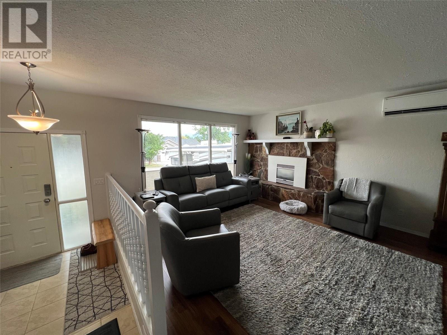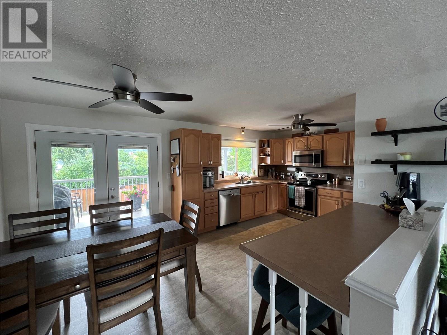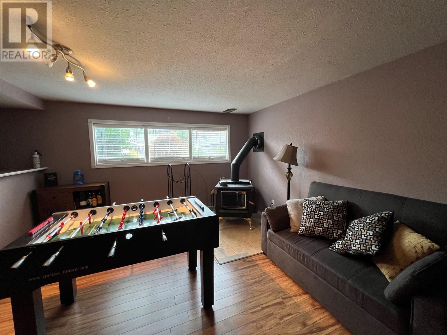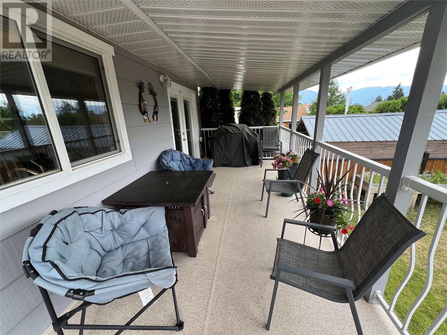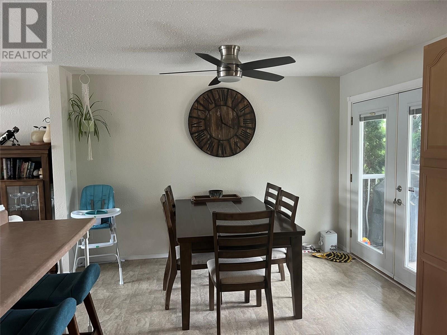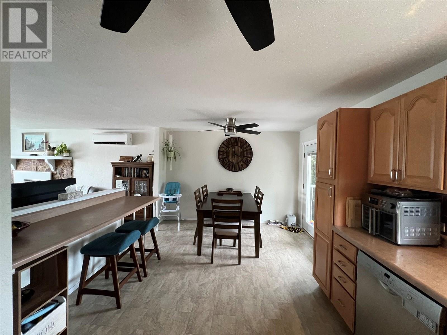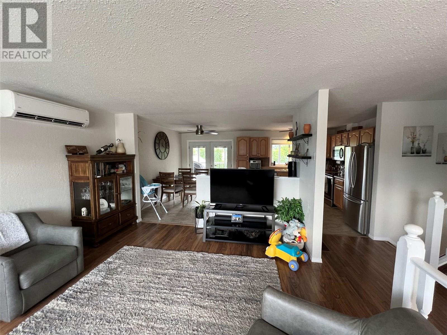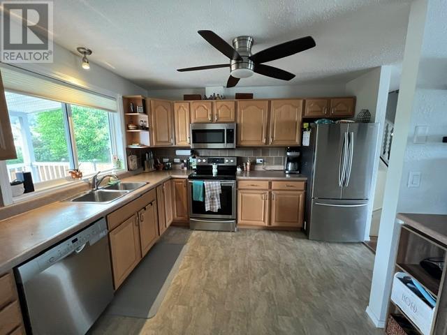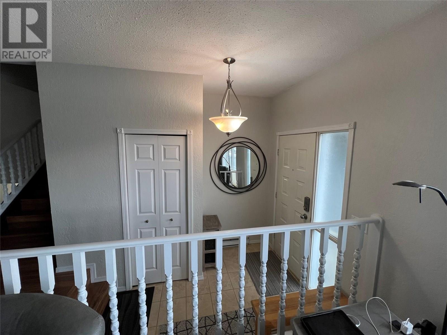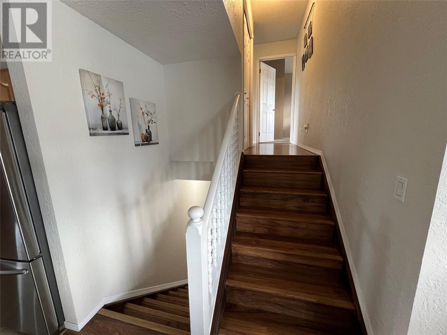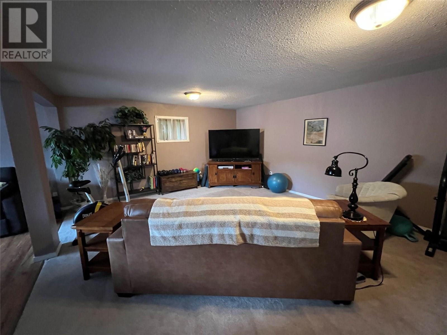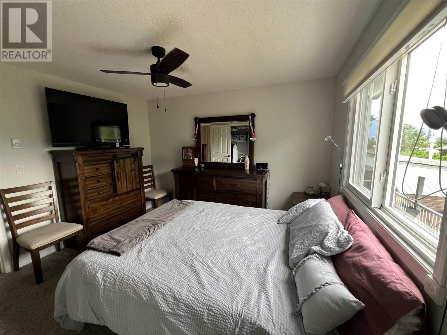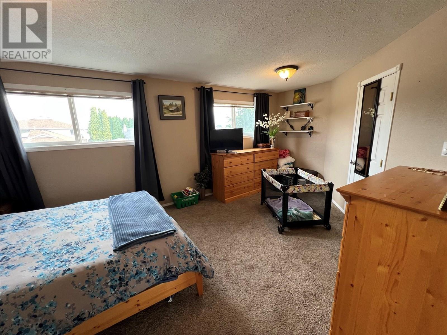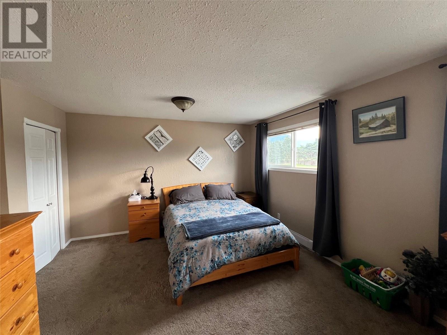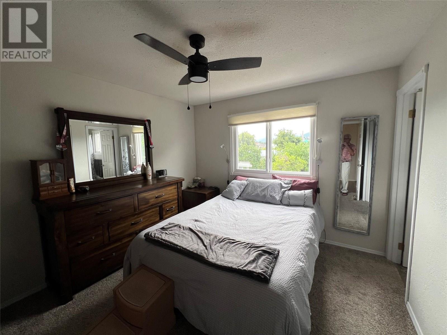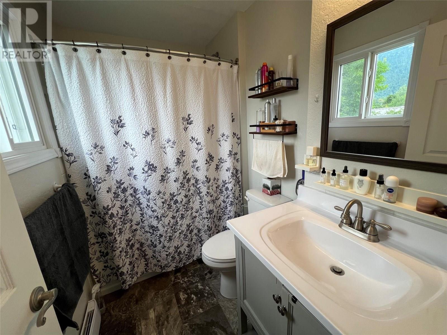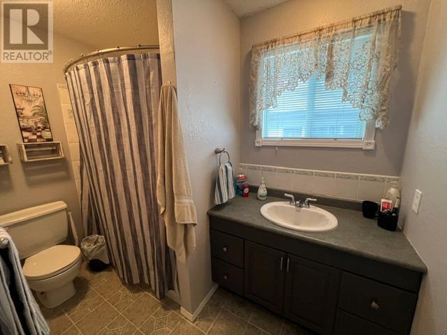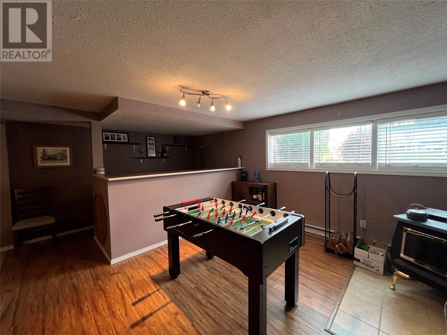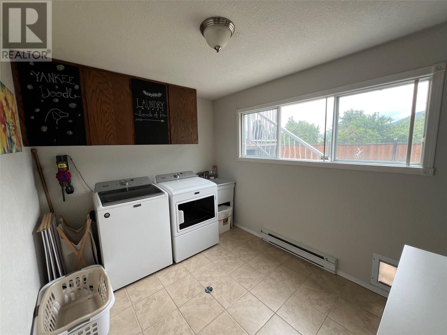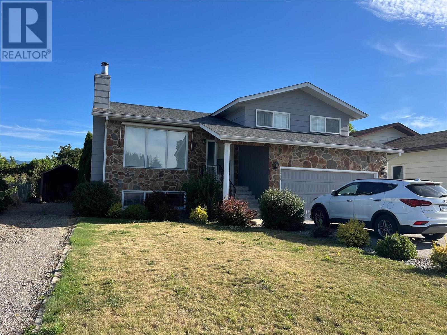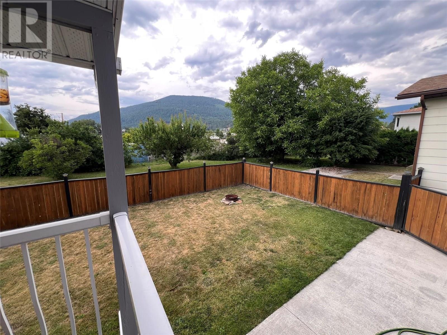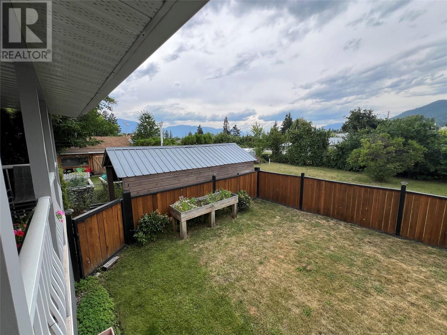2 Bedroom
3 Bathroom
2,800 ft2
Split Level Entry
Fireplace
Heat Pump
Baseboard Heaters, Heat Pump, Stove
Landscaped, Level
$579,900
Creston - Quiet Cul-de-sac . Great Neighbourhood ! Great Views ! Many Recent Upgrades . !!! 4 Level , Fully Finished Custom Built Home . Open Concept , Livingroom with Gas Fireplace . Large Kitchen with Dining Area with access to covered Deck . Large Bedrooms . Large Rec room and bar with wood burning stove . New Roof , Heat pump , Hot Water Tank , Blinds , Paint In and Out , some Flooring , RV Driveway . Attached Garage . Storage Shed . Fenced yard with Patio and Firepit . What More Could You Want ? (id:60329)
Property Details
|
MLS® Number
|
10357716 |
|
Property Type
|
Single Family |
|
Neigbourhood
|
Creston |
|
Amenities Near By
|
Golf Nearby, Public Transit, Airport, Park, Recreation, Schools, Shopping |
|
Community Features
|
Family Oriented, Pets Allowed, Rentals Allowed |
|
Features
|
Cul-de-sac, Level Lot, Private Setting, Balcony, One Balcony |
|
Parking Space Total
|
6 |
|
Road Type
|
Cul De Sac |
|
Storage Type
|
Storage Shed |
|
View Type
|
Mountain View |
Building
|
Bathroom Total
|
3 |
|
Bedrooms Total
|
2 |
|
Appliances
|
Refrigerator, Dishwasher, Dryer, Oven - Electric, Water Heater - Electric, Microwave, Hood Fan, Washer |
|
Architectural Style
|
Split Level Entry |
|
Basement Type
|
Remodeled Basement |
|
Constructed Date
|
1980 |
|
Construction Style Attachment
|
Detached |
|
Construction Style Split Level
|
Other |
|
Cooling Type
|
Heat Pump |
|
Exterior Finish
|
Stucco |
|
Fireplace Fuel
|
Gas,wood |
|
Fireplace Present
|
Yes |
|
Fireplace Total
|
2 |
|
Fireplace Type
|
Unknown,conventional |
|
Flooring Type
|
Mixed Flooring |
|
Heating Fuel
|
Electric, Wood |
|
Heating Type
|
Baseboard Heaters, Heat Pump, Stove |
|
Roof Material
|
Asphalt Shingle |
|
Roof Style
|
Unknown |
|
Stories Total
|
4 |
|
Size Interior
|
2,800 Ft2 |
|
Type
|
House |
|
Utility Water
|
Municipal Water |
Parking
|
Additional Parking
|
|
|
Attached Garage
|
1 |
|
Street
|
|
|
R V
|
1 |
Land
|
Access Type
|
Easy Access |
|
Acreage
|
No |
|
Fence Type
|
Fence |
|
Land Amenities
|
Golf Nearby, Public Transit, Airport, Park, Recreation, Schools, Shopping |
|
Landscape Features
|
Landscaped, Level |
|
Sewer
|
Municipal Sewage System |
|
Size Irregular
|
0.14 |
|
Size Total
|
0.14 Ac|under 1 Acre |
|
Size Total Text
|
0.14 Ac|under 1 Acre |
|
Zoning Type
|
Unknown |
Rooms
| Level |
Type |
Length |
Width |
Dimensions |
|
Second Level |
Full Bathroom |
|
|
Measurements not available |
|
Second Level |
Bedroom |
|
|
11'11'' x 11'5'' |
|
Second Level |
Primary Bedroom |
|
|
16' x 18'6'' |
|
Basement |
Recreation Room |
|
|
19'7'' x 28'4'' |
|
Lower Level |
Laundry Room |
|
|
8'4'' x 10'9'' |
|
Lower Level |
Storage |
|
|
4'8'' x 5'6'' |
|
Lower Level |
Full Bathroom |
|
|
Measurements not available |
|
Lower Level |
Foyer |
|
|
10' x 9'3'' |
|
Main Level |
Full Bathroom |
|
|
Measurements not available |
|
Main Level |
Dining Room |
|
|
11' x 8'2'' |
|
Main Level |
Kitchen |
|
|
11'1'' x 9'8'' |
|
Main Level |
Living Room |
|
|
13'4'' x 17'1'' |
|
Main Level |
Foyer |
|
|
10'10'' x 3'9'' |
Utilities
|
Cable
|
Available |
|
Electricity
|
Available |
|
Natural Gas
|
At Lot Line |
|
Telephone
|
Available |
|
Sewer
|
Available |
|
Water
|
Available |
https://www.realtor.ca/real-estate/28670666/1414-birch-street-creston-creston
