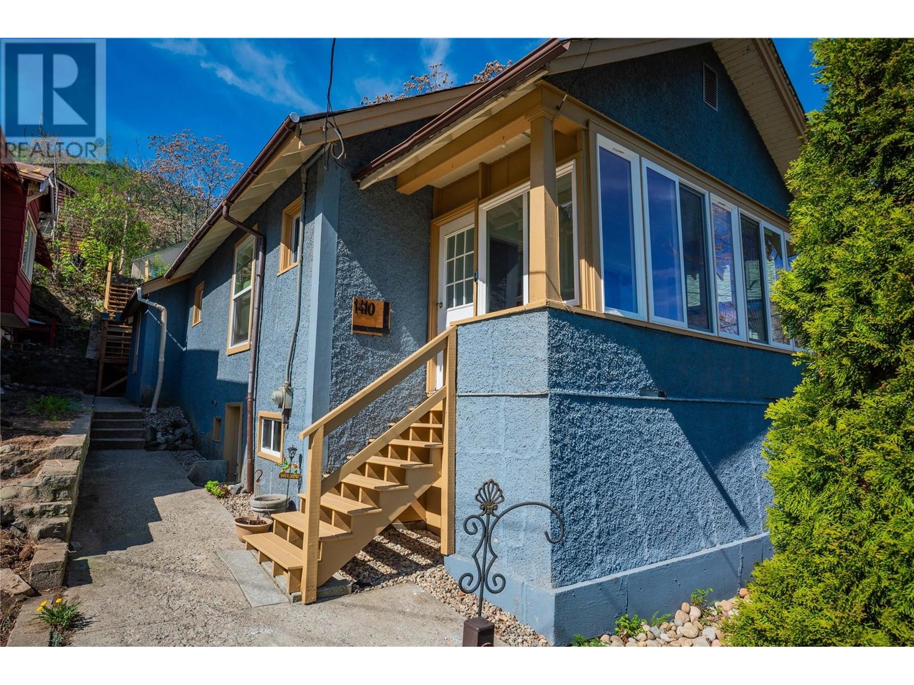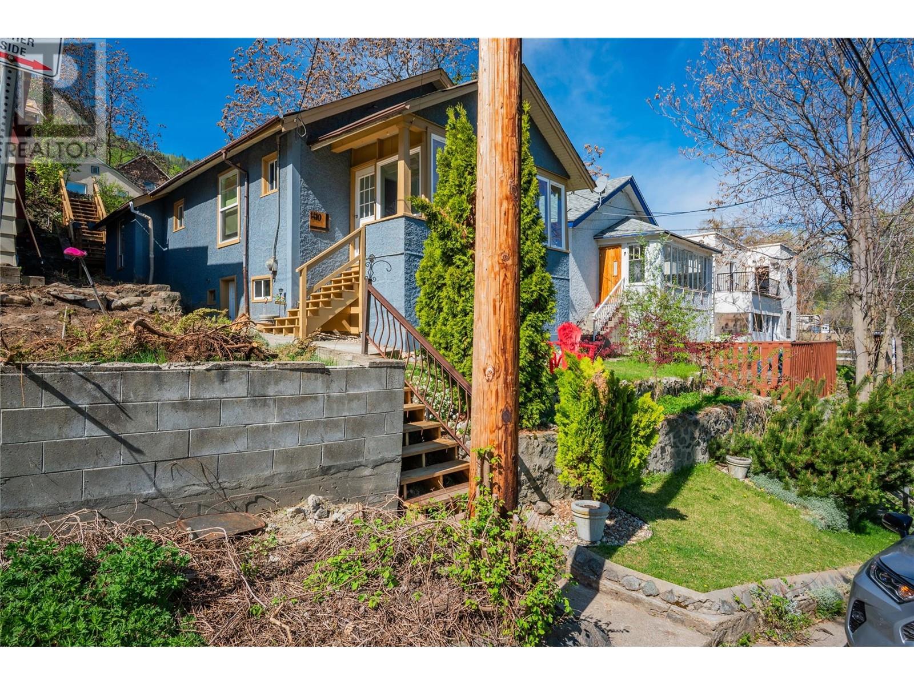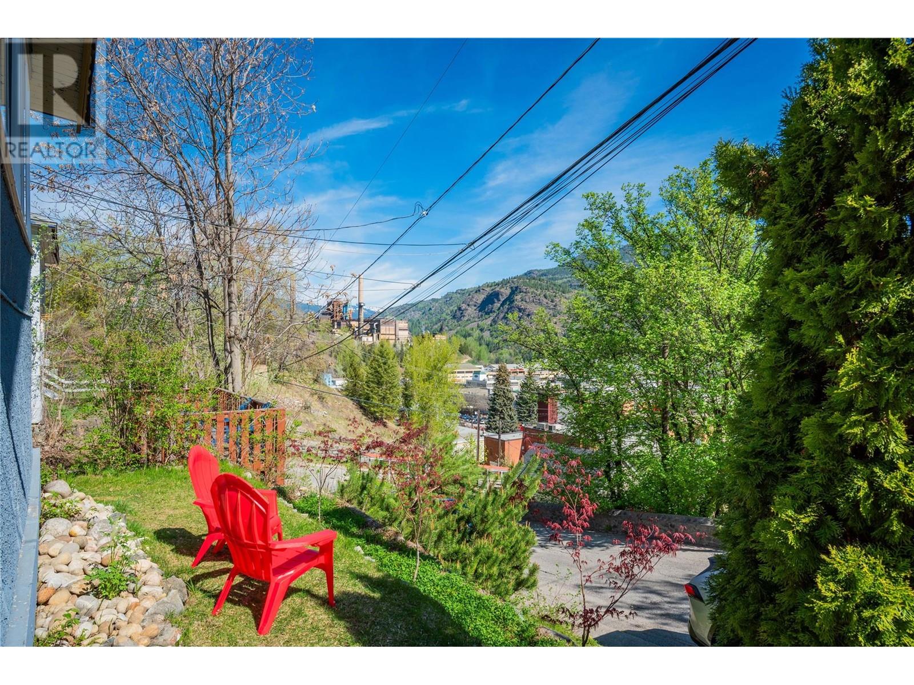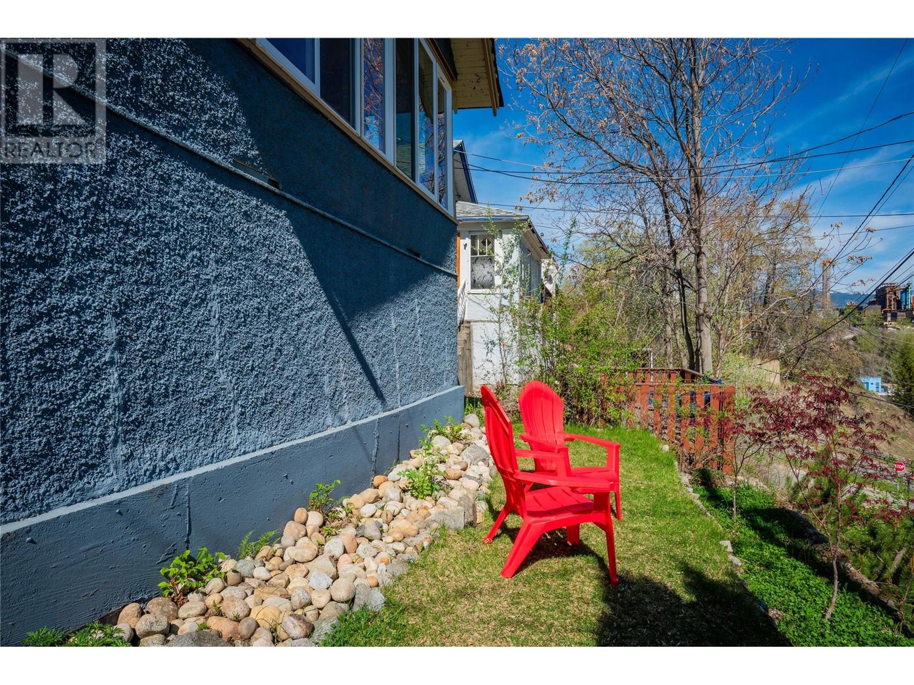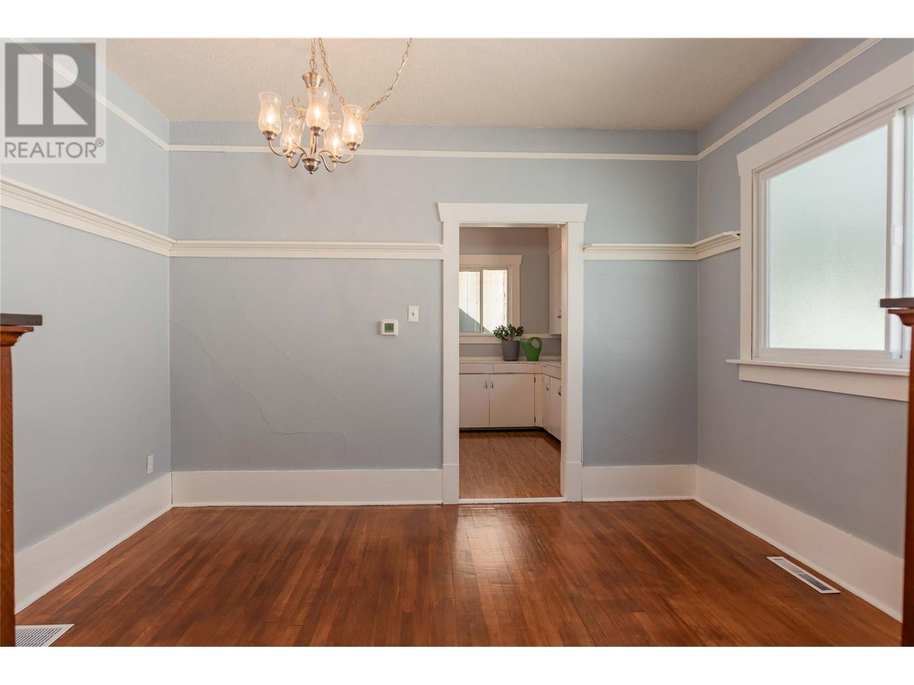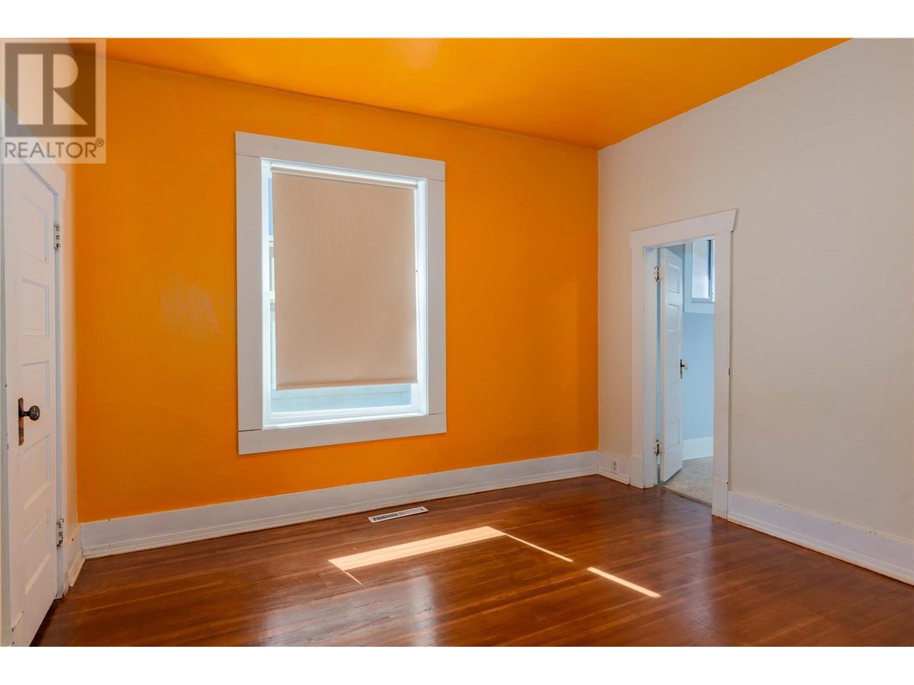2 Bedroom
1 Bathroom
1,575 ft2
Other
Forced Air, See Remarks
$259,900
Affordable starter home with lots of updates! This home is a great option if you're looking to get into the market for the first time, or if you are looking to start your rental portfolio. 1410 Tamarac Ave has seen upgrades to the furnace, windows, outside staircases, plumbing, electrical and much more. The main floor features two bedrooms, the bathroom, kitchen with newer fridge and lots of storage, open dining and living space with high ceilings and character touches. The basement is open and clean and ready for you to make it yours. Level parking space is off Ash Street behind the house, with room to add a second space. Don't miss this one, call your agent to view today! (id:60329)
Property Details
|
MLS® Number
|
10345470 |
|
Property Type
|
Single Family |
|
Neigbourhood
|
Trail |
|
Parking Space Total
|
1 |
Building
|
Bathroom Total
|
1 |
|
Bedrooms Total
|
2 |
|
Architectural Style
|
Other |
|
Constructed Date
|
1926 |
|
Construction Style Attachment
|
Detached |
|
Exterior Finish
|
Stucco |
|
Heating Type
|
Forced Air, See Remarks |
|
Roof Material
|
Asphalt Shingle |
|
Roof Style
|
Unknown |
|
Stories Total
|
2 |
|
Size Interior
|
1,575 Ft2 |
|
Type
|
House |
|
Utility Water
|
Municipal Water |
Parking
Land
|
Acreage
|
No |
|
Sewer
|
Municipal Sewage System |
|
Size Irregular
|
0.08 |
|
Size Total
|
0.08 Ac|under 1 Acre |
|
Size Total Text
|
0.08 Ac|under 1 Acre |
|
Zoning Type
|
Residential |
Rooms
| Level |
Type |
Length |
Width |
Dimensions |
|
Basement |
Utility Room |
|
|
22'6'' x 22'4'' |
|
Main Level |
Sunroom |
|
|
15'6'' x 7' |
|
Main Level |
Mud Room |
|
|
9' x 4'3'' |
|
Main Level |
Bedroom |
|
|
9'8'' x 12'2'' |
|
Main Level |
Full Bathroom |
|
|
Measurements not available |
|
Main Level |
Primary Bedroom |
|
|
11'2'' x 10' |
|
Main Level |
Dining Room |
|
|
8'9'' x 12' |
|
Main Level |
Living Room |
|
|
16' x 12' |
|
Main Level |
Kitchen |
|
|
9'3'' x 12' |
https://www.realtor.ca/real-estate/28237224/1410-tamarac-avenue-trail-trail
