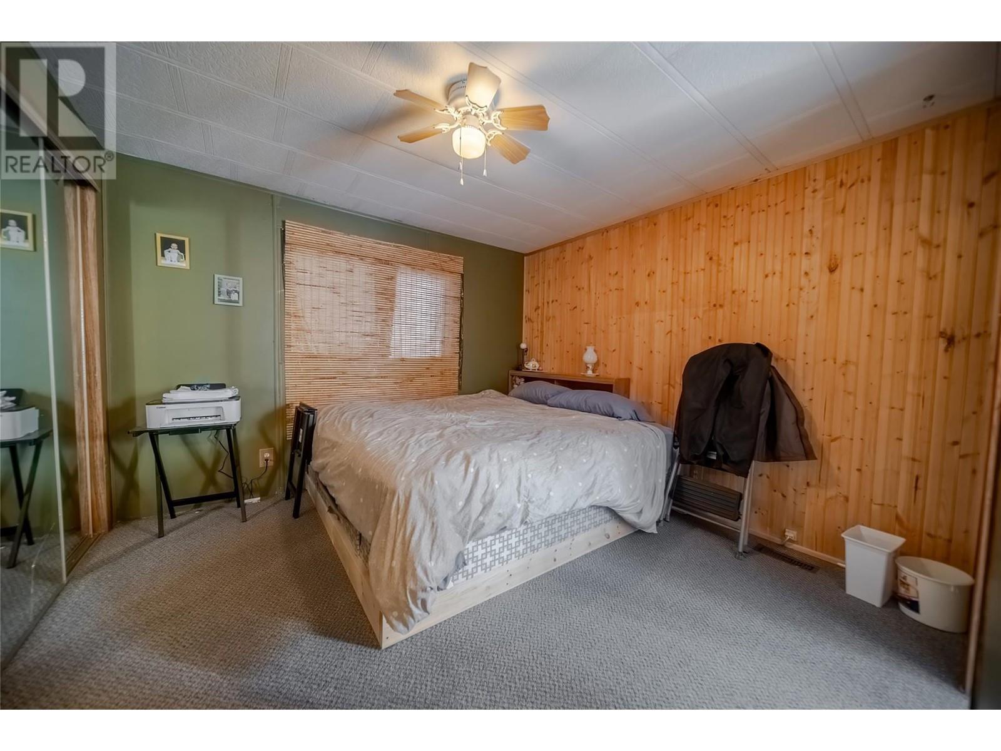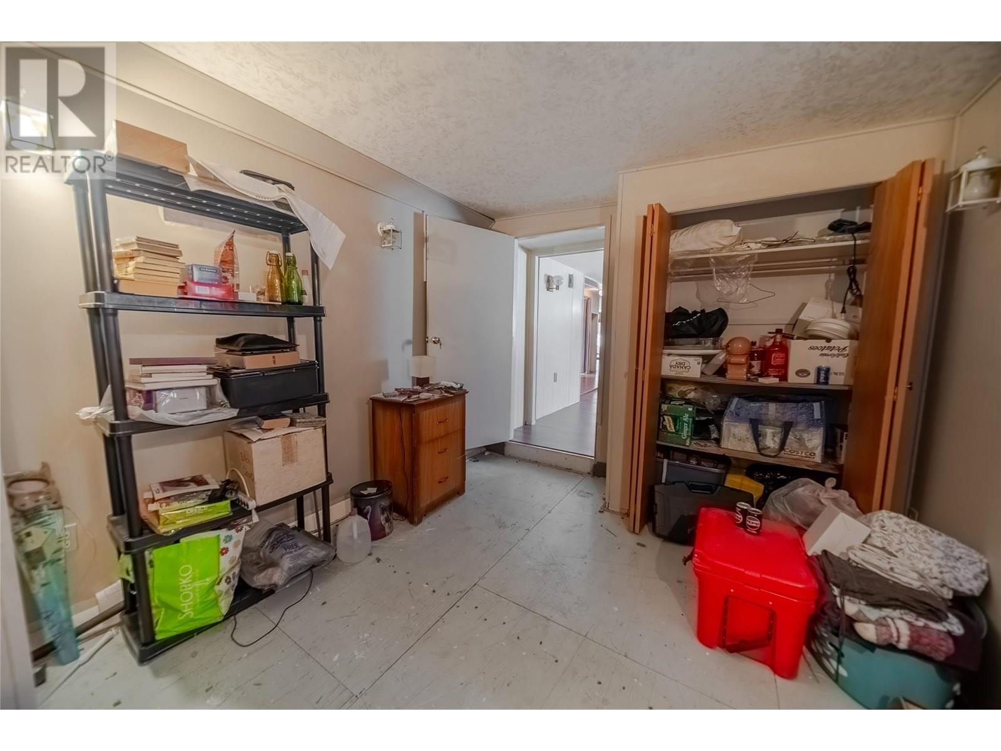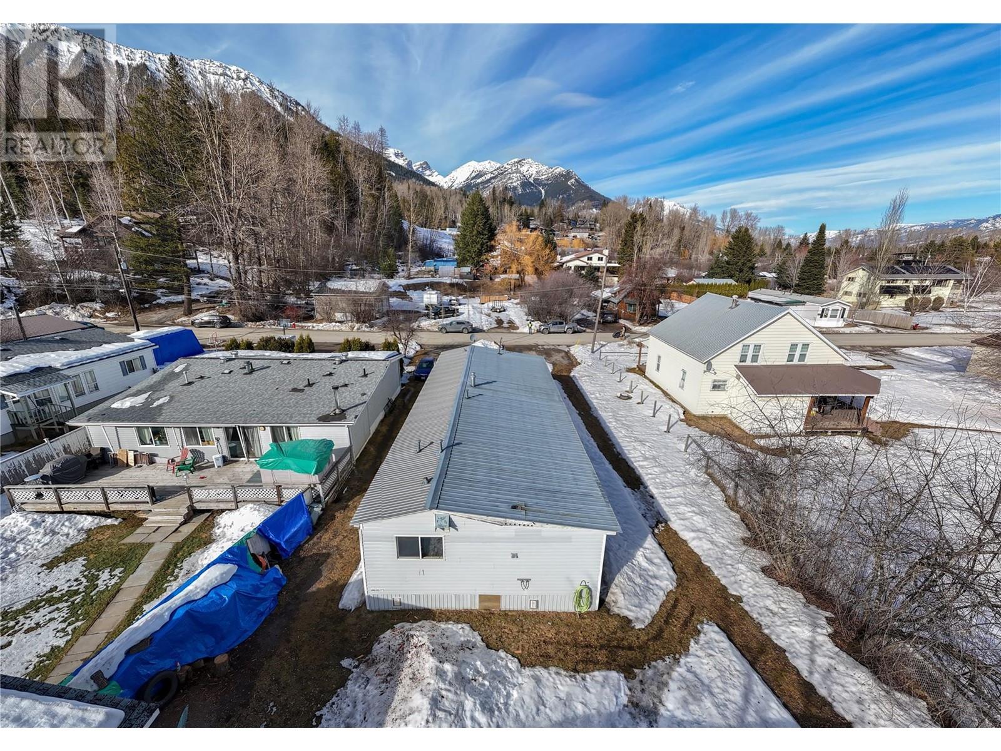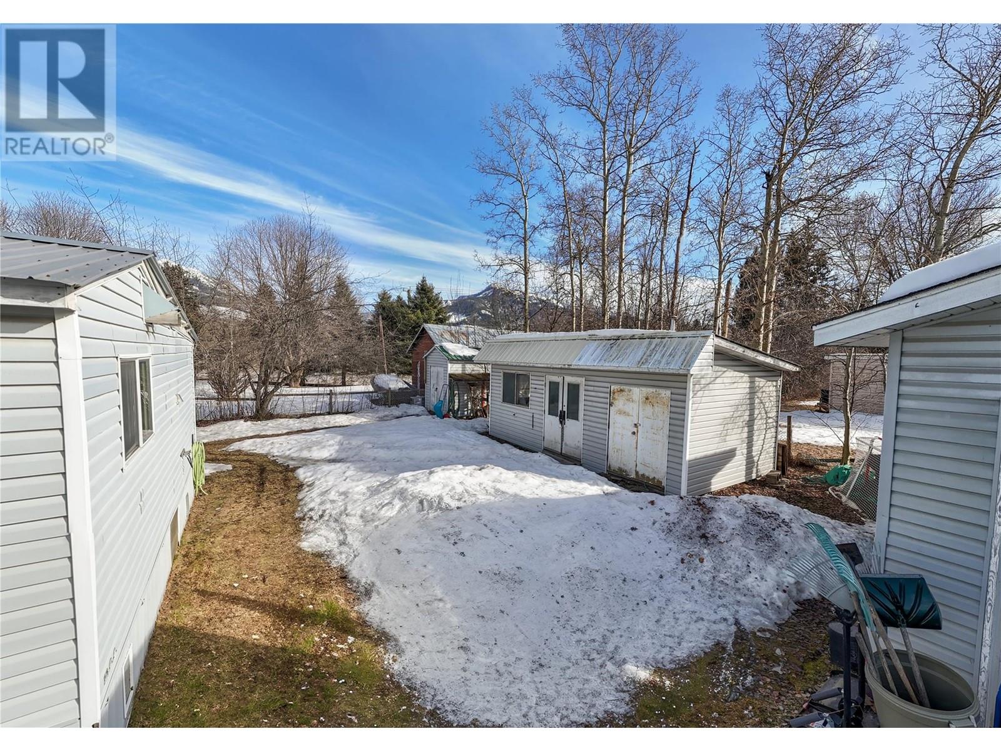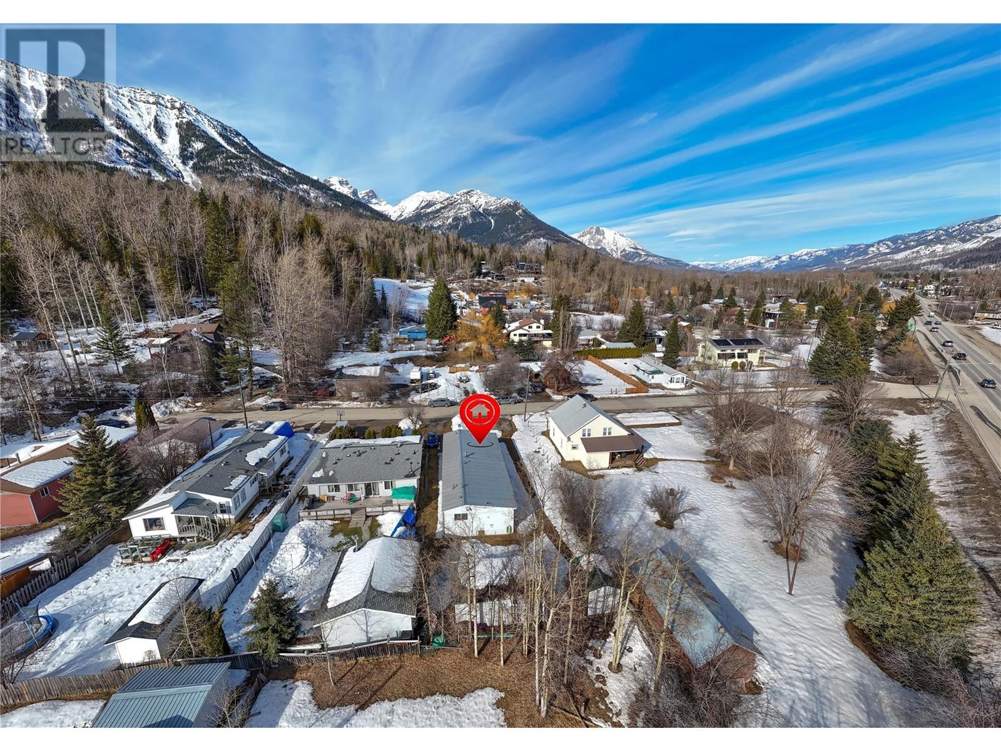3 Bedroom
1 Bathroom
1,240 ft2
Forced Air, See Remarks
$585,000
Affordable Living in West Fernie! Discover the perfect blend of convenience, comfort, and mountain charm with this well-located home in West Fernie. Situated just a short walk from downtown Fernie, you’ll have easy access to local shops, restaurants, and amenities while still enjoying the tranquility of a residential neighborhood. Outdoor enthusiasts will love being steps away from scenic trails for hiking and biking, and with Fernie Alpine Resort just minutes away, world-class skiing, snowboarding, and year-round outdoor adventures are right at your doorstep. This home offers 3 bedrooms, 1 bathroom, and over 1,200 square feet of functional living space. Over the years, several key updates have been completed, including plumbing improvements, a newer furnace, updated flooring, a replaced roof, and some newer windows, providing added comfort and peace of mind. Step outside and take in the breathtaking mountain views that surround the property in every direction. The spacious yard provides ample room for outdoor activities, gardening, or simply relaxing in nature. Multiple outbuildings offer convenient storage for outdoor gear, tools, and equipment. The large covered front deck is the perfect place to unwind after a day of adventure, offering a comfortable space to take in the fresh mountain air and soak in the incredible scenery. Schedule a showing today! (id:60329)
Property Details
|
MLS® Number
|
10337953 |
|
Property Type
|
Single Family |
|
Neigbourhood
|
Fernie |
|
View Type
|
Mountain View |
Building
|
Bathroom Total
|
1 |
|
Bedrooms Total
|
3 |
|
Appliances
|
Refrigerator, Dryer, Oven, Washer |
|
Constructed Date
|
1981 |
|
Exterior Finish
|
Vinyl Siding |
|
Heating Type
|
Forced Air, See Remarks |
|
Roof Material
|
Metal |
|
Roof Style
|
Unknown |
|
Stories Total
|
1 |
|
Size Interior
|
1,240 Ft2 |
|
Type
|
Manufactured Home |
|
Utility Water
|
Municipal Water |
Parking
Land
|
Acreage
|
No |
|
Current Use
|
Mobile Home |
|
Sewer
|
Septic Tank |
|
Size Irregular
|
0.17 |
|
Size Total
|
0.17 Ac|under 1 Acre |
|
Size Total Text
|
0.17 Ac|under 1 Acre |
|
Zoning Type
|
Residential |
Rooms
| Level |
Type |
Length |
Width |
Dimensions |
|
Main Level |
Mud Room |
|
|
9'3'' x 19'3'' |
|
Main Level |
Bedroom |
|
|
11'6'' x 9'7'' |
|
Main Level |
Bedroom |
|
|
10'7'' x 10'10'' |
|
Main Level |
Full Bathroom |
|
|
Measurements not available |
|
Main Level |
Primary Bedroom |
|
|
14'10'' x 7'6'' |
|
Main Level |
Living Room |
|
|
13'4'' x 15'4'' |
|
Main Level |
Kitchen |
|
|
12'3'' x 13'3'' |
https://www.realtor.ca/real-estate/28117765/1410-hand-avenue-fernie-fernie
























