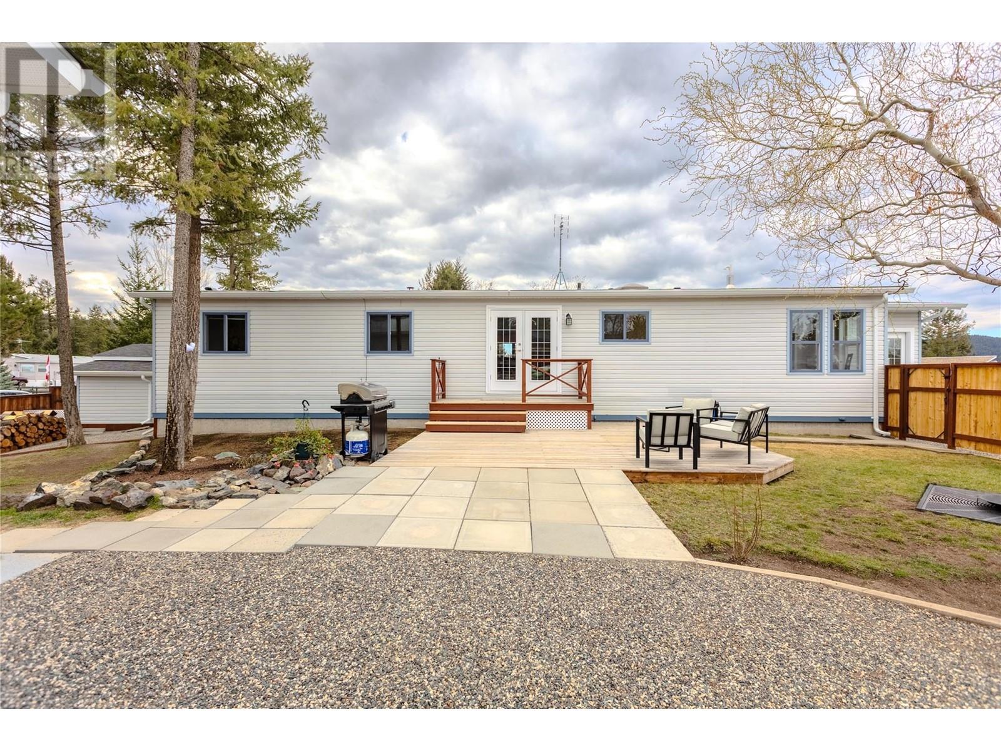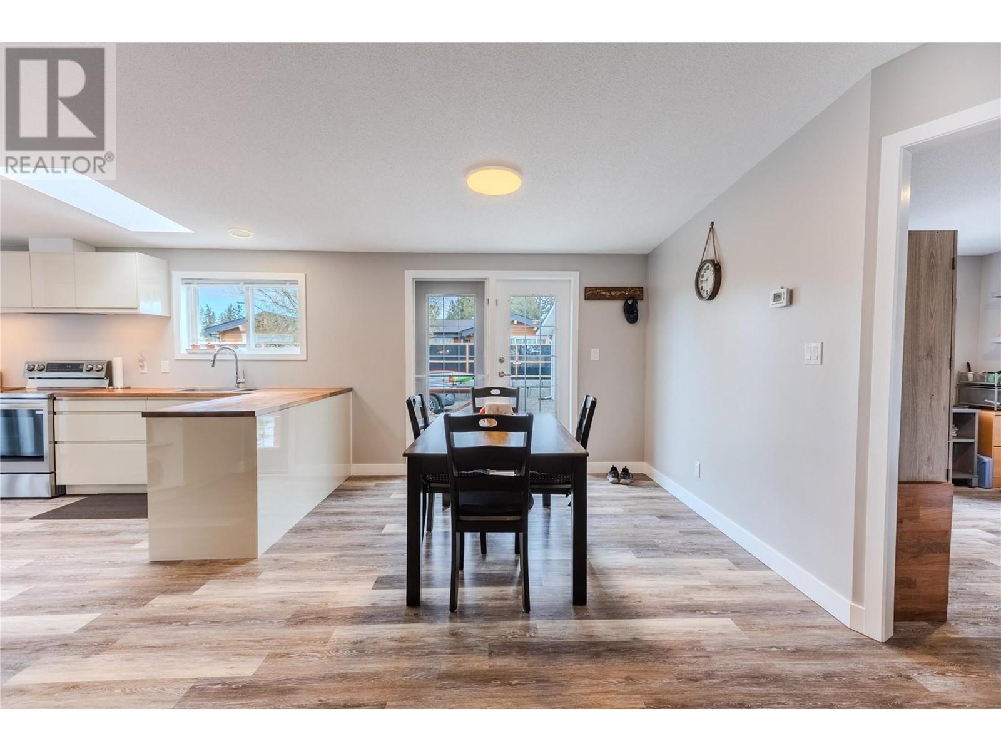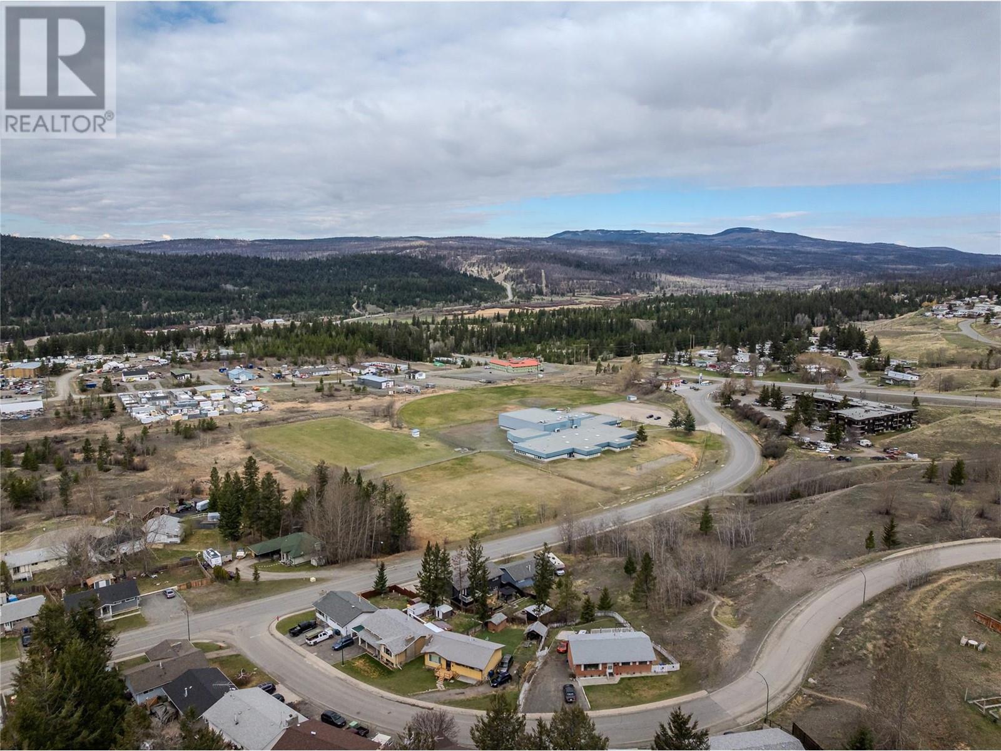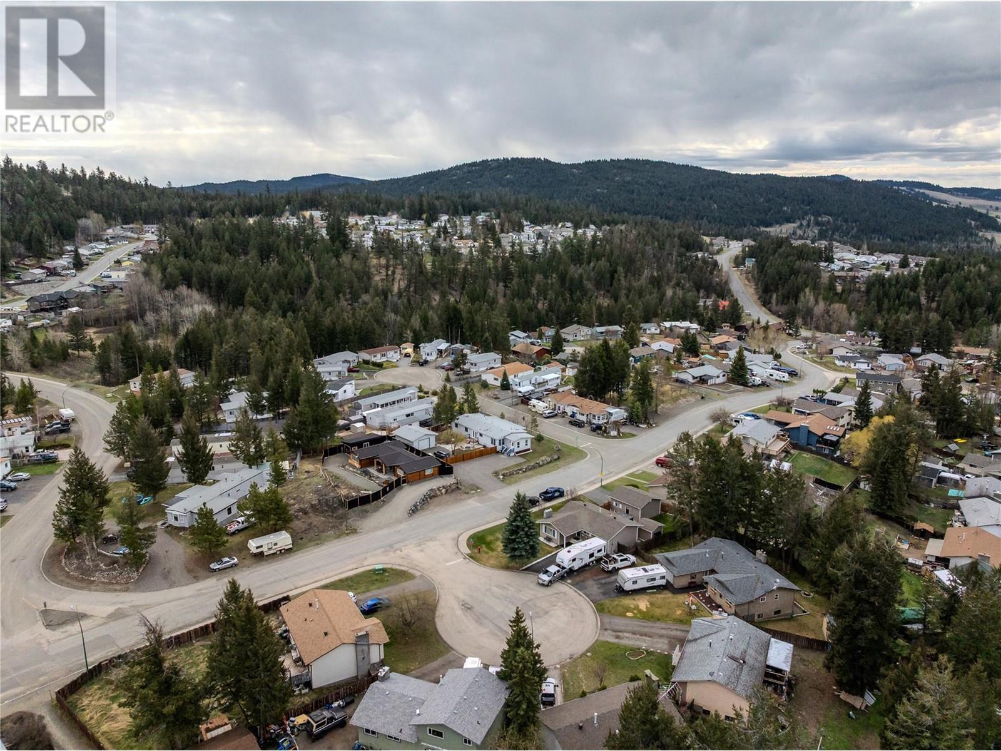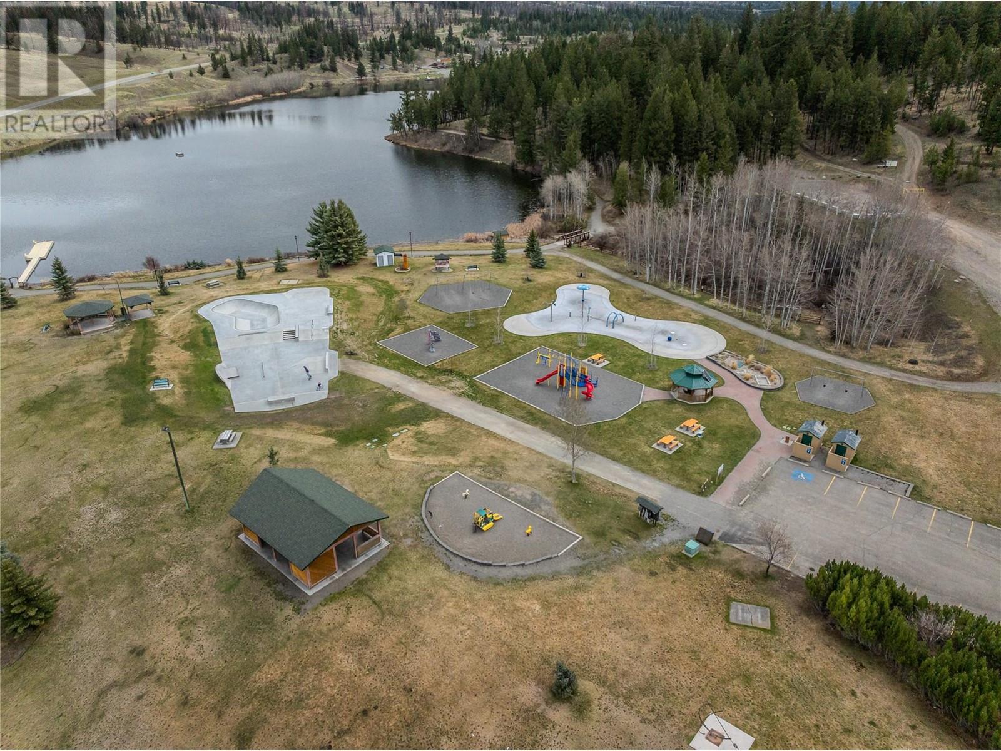3 Bedroom
2 Bathroom
1,840 ft2
Ranch
Fireplace
No Heat, See Remarks
$559,900
Meticulously Maintained & Move-In Ready! Welcome to this beautifully updated home, perfectly positioned on a spacious 12,600 sq ft corner lot. Pride of ownership shines throughout with countless upgrades: new furnace, new appliances, new gutters, new garage door, fresh paint throughout, and a stunning main bathroom renovation. Offering 1,800 sq ft of open-concept living space, this home features an updated kitchen with a cozy breakfast nook, a generous dining area with direct access to the backyard and patio, and a spacious living room warmed by a wood stove. You'll find three large bedrooms, including a master suite with a private 3-piece ensuite, and two bathrooms in total. Storage is no issue here — enjoy a large pantry/storage room and a roomy laundry/utility area. Outside, there's ample parking for your vehicles, RVs, and toys, plus a detached 24' x 20' heated shop with its own sub-panel — perfect for hobbies or additional storage. Recent updates include: Roof (2017), Kitchen renovation, Appliances, Bathrooms, Paint, flooring, trim, lighting, New fencing, New gravel driveway. Additional highlights: 200 AMP electrical service, skylights, covered porch, and a handy storage shed. If you're looking for a home that's move-in ready and checks all the boxes, this one is a must-see! (id:60329)
Property Details
|
MLS® Number
|
10345301 |
|
Property Type
|
Single Family |
|
Neigbourhood
|
Logan Lake |
|
Community Features
|
Family Oriented |
|
Parking Space Total
|
1 |
|
View Type
|
View (panoramic) |
Building
|
Bathroom Total
|
2 |
|
Bedrooms Total
|
3 |
|
Appliances
|
Range, Dishwasher, Microwave |
|
Architectural Style
|
Ranch |
|
Constructed Date
|
1998 |
|
Construction Style Attachment
|
Detached |
|
Exterior Finish
|
Vinyl Siding |
|
Fireplace Fuel
|
Wood |
|
Fireplace Present
|
Yes |
|
Fireplace Type
|
Conventional |
|
Flooring Type
|
Mixed Flooring |
|
Heating Type
|
No Heat, See Remarks |
|
Roof Material
|
Asphalt Shingle |
|
Roof Style
|
Unknown |
|
Stories Total
|
1 |
|
Size Interior
|
1,840 Ft2 |
|
Type
|
House |
|
Utility Water
|
Municipal Water |
Parking
Land
|
Acreage
|
No |
|
Sewer
|
Municipal Sewage System |
|
Size Irregular
|
0.29 |
|
Size Total
|
0.29 Ac|under 1 Acre |
|
Size Total Text
|
0.29 Ac|under 1 Acre |
|
Zoning Type
|
Unknown |
Rooms
| Level |
Type |
Length |
Width |
Dimensions |
|
Main Level |
Foyer |
|
|
9'5'' x 7'3'' |
|
Main Level |
Office |
|
|
9'5'' x 7'3'' |
|
Main Level |
Laundry Room |
|
|
10'7'' x 7'7'' |
|
Main Level |
Den |
|
|
12'9'' x 11'2'' |
|
Main Level |
Dining Nook |
|
|
8'4'' x 7'11'' |
|
Main Level |
Bedroom |
|
|
11'5'' x 9'6'' |
|
Main Level |
Bedroom |
|
|
11'8'' x 9'4'' |
|
Main Level |
Primary Bedroom |
|
|
14'0'' x 12'10'' |
|
Main Level |
Dining Room |
|
|
13'0'' x 10'6'' |
|
Main Level |
Kitchen |
|
|
14'5'' x 10'2'' |
|
Main Level |
Living Room |
|
|
23'0'' x 12'10'' |
|
Main Level |
3pc Ensuite Bath |
|
|
Measurements not available |
|
Main Level |
4pc Bathroom |
|
|
Measurements not available |
https://www.realtor.ca/real-estate/28231713/141-topaz-crescent-logan-lake-logan-lake









