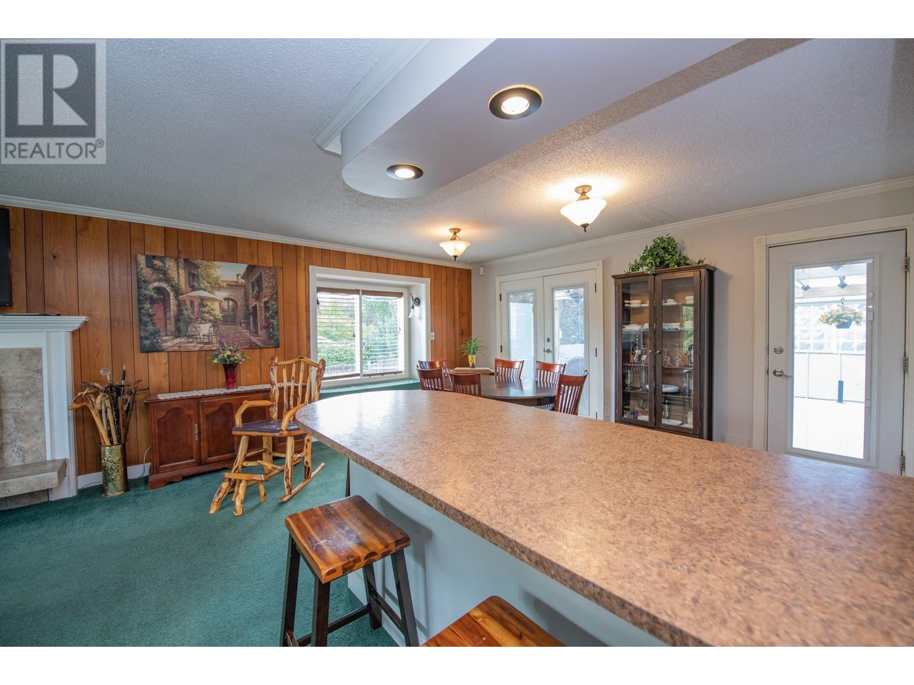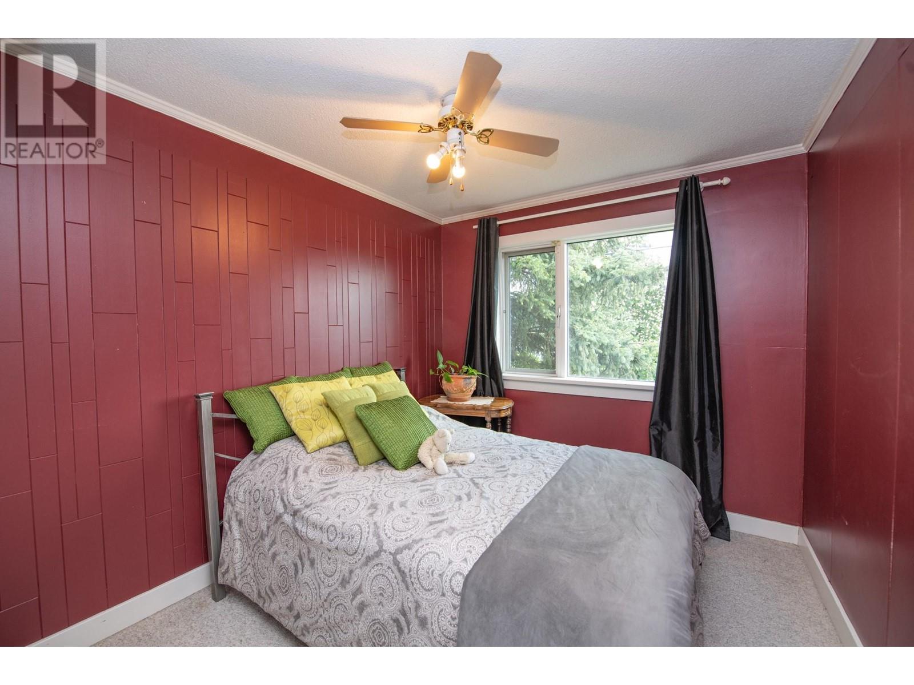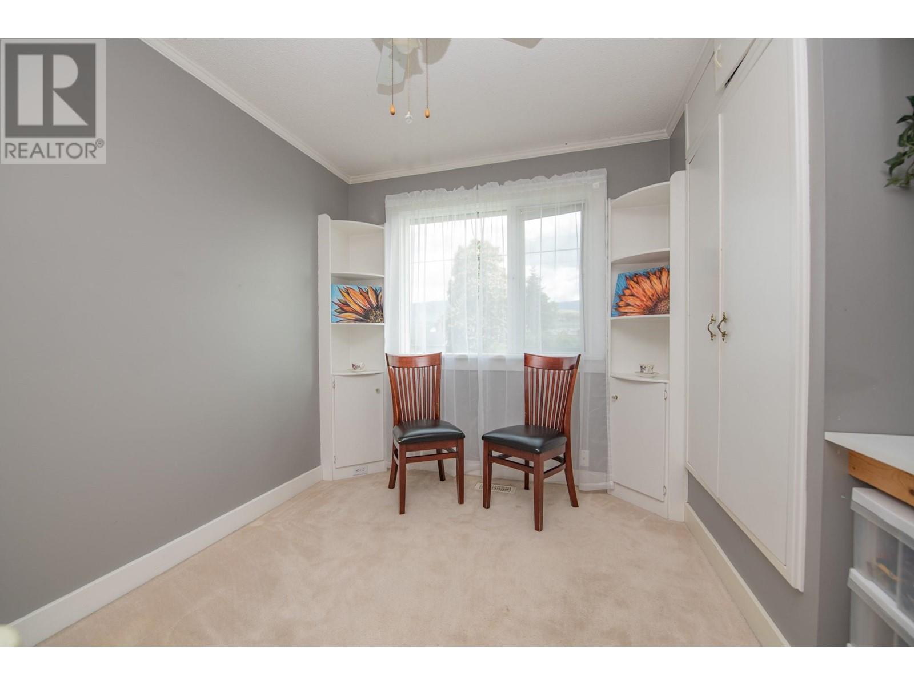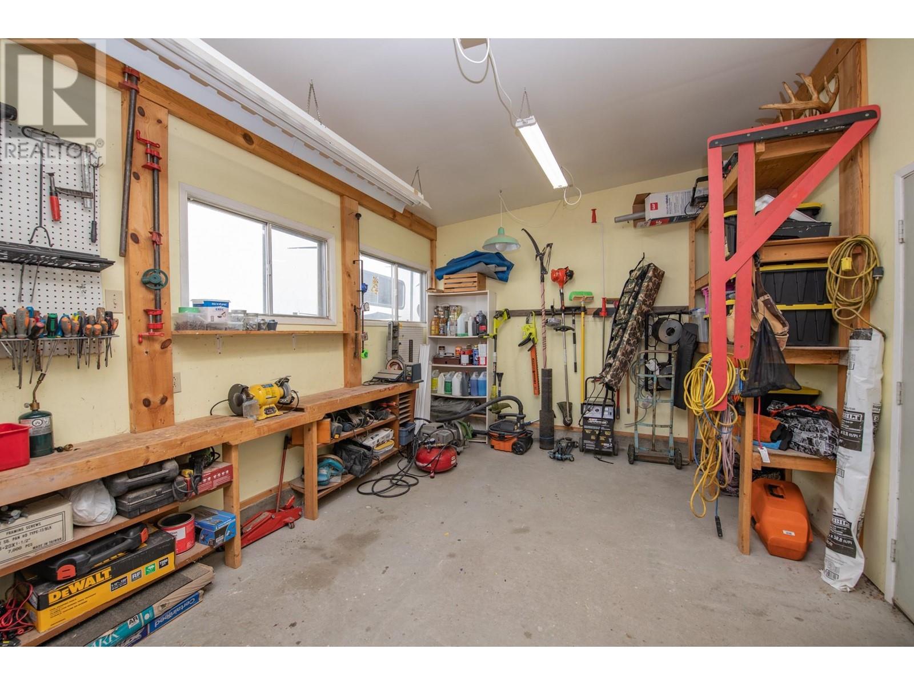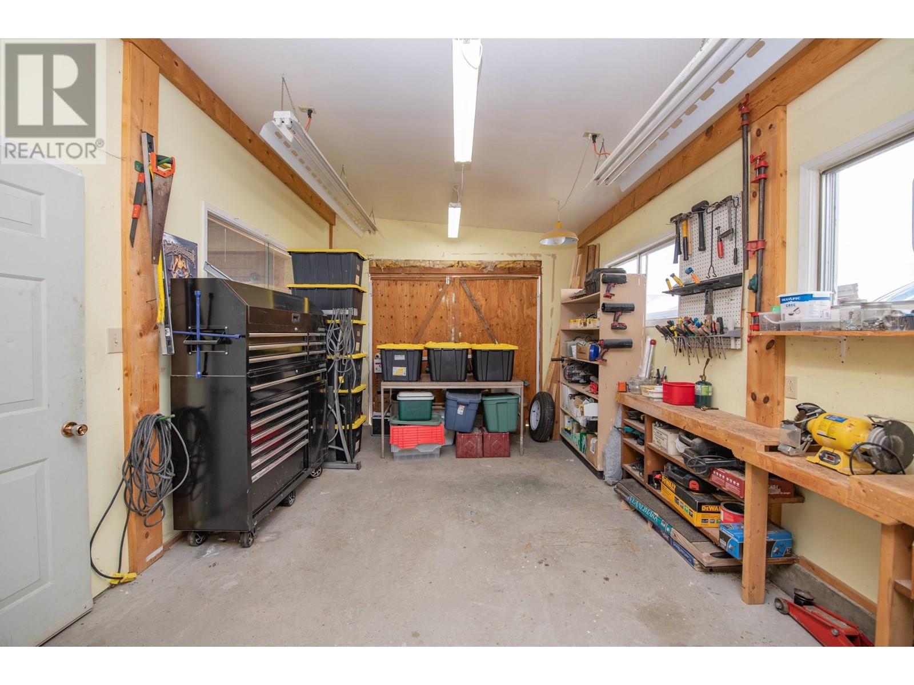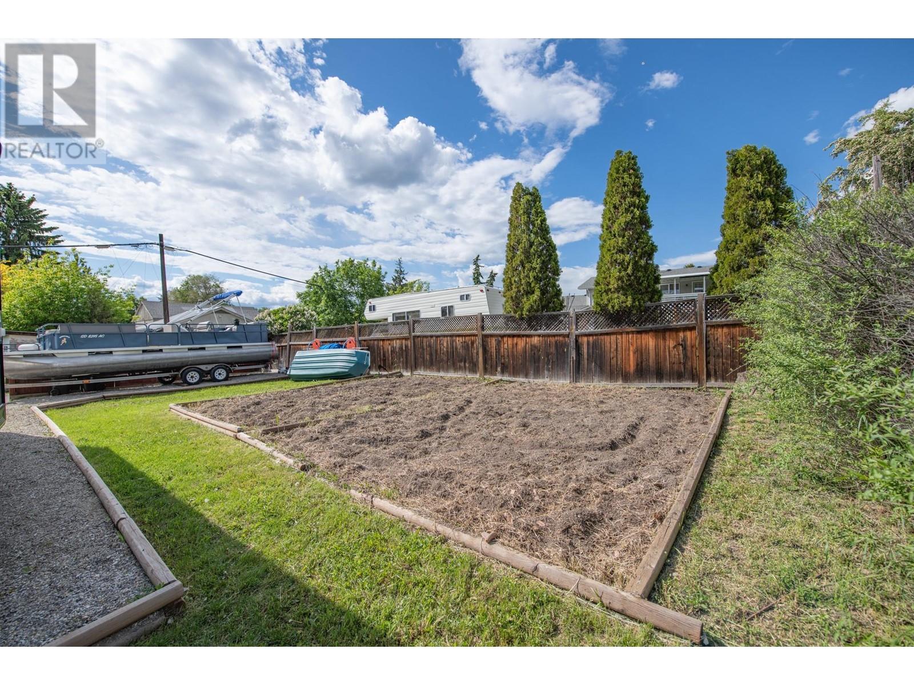1407 29 Avenue Vernon, British Columbia V1T 1Y4
$799,900
Discover your perfect family home in East Hill, featuring 6 bedrooms and 2 full bathrooms. This versatile property offers 3 bedrooms upstairs and 3 downstairs, making it ideal for large families or multi-generational living. The open-concept main floor includes a living room, dining area, and kitchen, opening to a covered deck—perfect for year-round outdoor enjoyment. Extensive renovations add elegance with newer windows, newer furnace, newer roof, extra insulation in attic, enhancing both floors. The basement, with its separate entrance, is ready to be converted into a suite with provisions for an additional kitchen and laundry facilities, perfect for rental income or an in-law suite. The separate double garage is a dream for entrepreneurs, featuring a heated office perfect for a home-based business. Enjoy the convenience of alley access, providing ample RV or boat parking, plus extra space for cars. Conveniently located near schools, parks, this large lot offers the potential for building a full duplex, aligning with neighborhood trends. Don’t miss this opportunity to own a home with immense possibilities. Schedule your viewing today! (id:60329)
Open House
This property has open houses!
11:00 am
Ends at:1:00 pm
Brought to you by Stephanie Guillaume.
Property Details
| MLS® Number | 10349290 |
| Property Type | Single Family |
| Neigbourhood | East Hill |
| Community Features | Pets Allowed |
| Parking Space Total | 4 |
Building
| Bathroom Total | 2 |
| Bedrooms Total | 6 |
| Basement Type | Full |
| Constructed Date | 1971 |
| Construction Style Attachment | Detached |
| Cooling Type | Central Air Conditioning |
| Fireplace Present | Yes |
| Fireplace Type | Insert |
| Heating Type | Forced Air, See Remarks |
| Roof Material | Asphalt Shingle |
| Roof Style | Unknown |
| Stories Total | 2 |
| Size Interior | 2,283 Ft2 |
| Type | House |
| Utility Water | Municipal Water |
Parking
| See Remarks | |
| Detached Garage | 2 |
| R V | 2 |
Land
| Acreage | No |
| Sewer | Municipal Sewage System |
| Size Irregular | 0.21 |
| Size Total | 0.21 Ac|under 1 Acre |
| Size Total Text | 0.21 Ac|under 1 Acre |
| Zoning Type | Unknown |
Rooms
| Level | Type | Length | Width | Dimensions |
|---|---|---|---|---|
| Lower Level | Bedroom | 19' x 8'4'' | ||
| Lower Level | Bedroom | 11'9'' x 11'1'' | ||
| Lower Level | Full Bathroom | 4'11'' x 11'1'' | ||
| Lower Level | Bedroom | 9'2'' x 11'1'' | ||
| Lower Level | Storage | 3'10'' x 6'3'' | ||
| Lower Level | Laundry Room | 8'11'' x 7'9'' | ||
| Lower Level | Family Room | 19'5'' x 14'11'' | ||
| Main Level | Bedroom | 8'11'' x 10'10'' | ||
| Main Level | Bedroom | 10'7'' x 10'9'' | ||
| Main Level | Primary Bedroom | 12'1'' x 11' | ||
| Main Level | Full Bathroom | 5'5'' x 11' | ||
| Main Level | Living Room | 16'4'' x 15'10'' | ||
| Main Level | Dining Room | 16'4'' x 11' | ||
| Main Level | Kitchen | 9'1'' x 11' |
https://www.realtor.ca/real-estate/28366117/1407-29-avenue-vernon-east-hill
Contact Us
Contact us for more information






