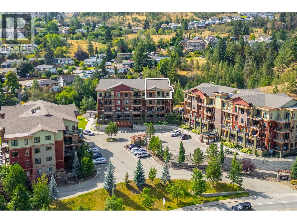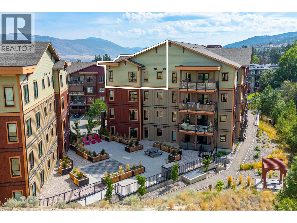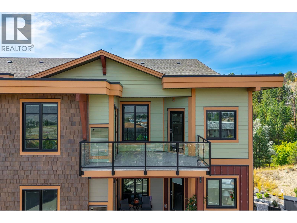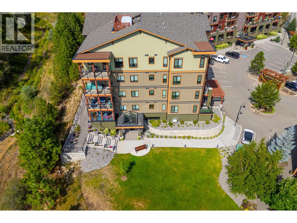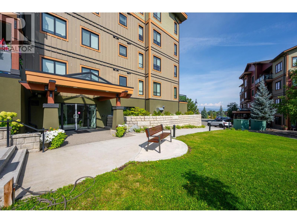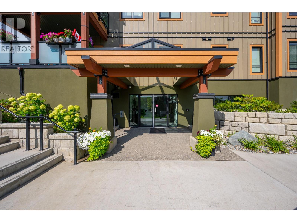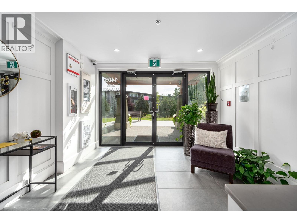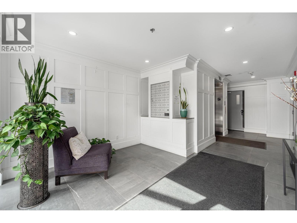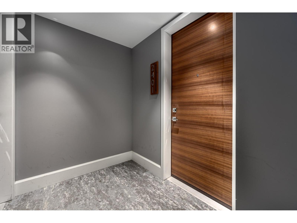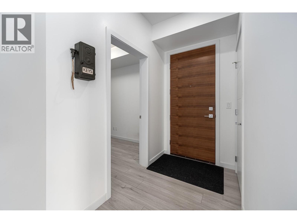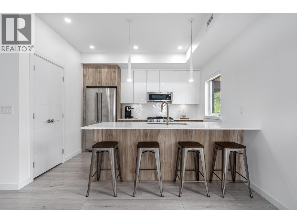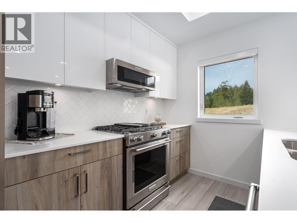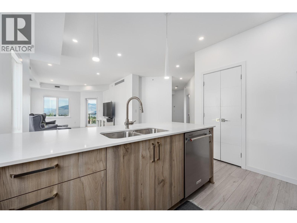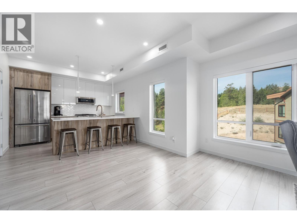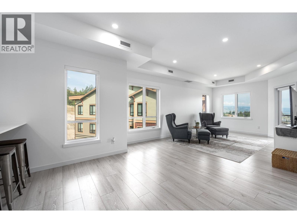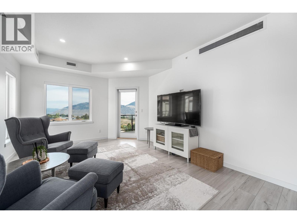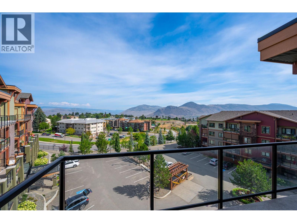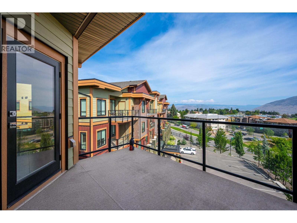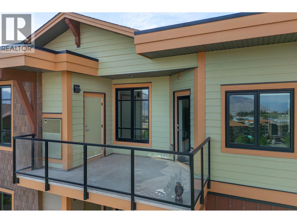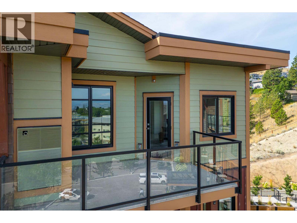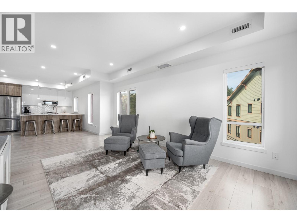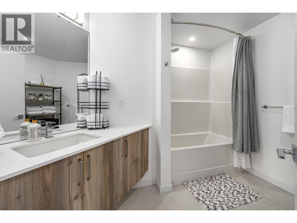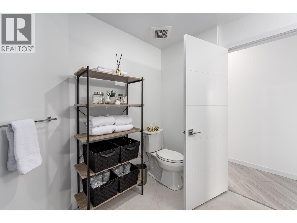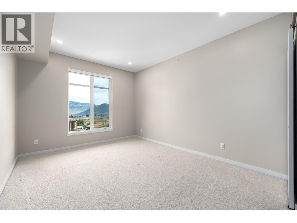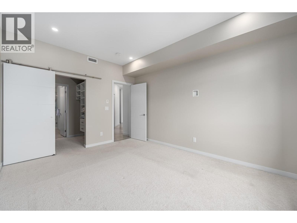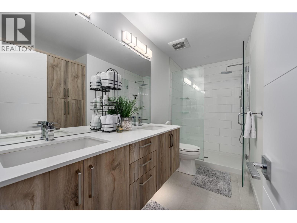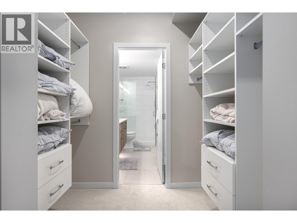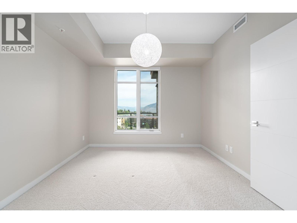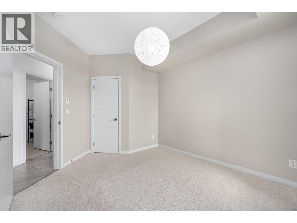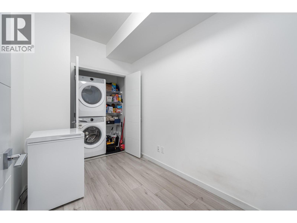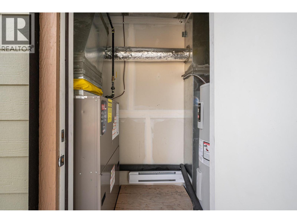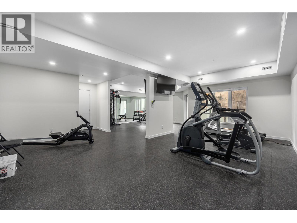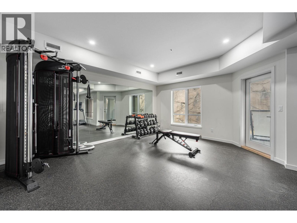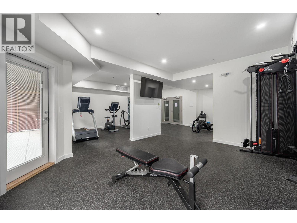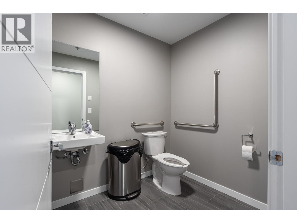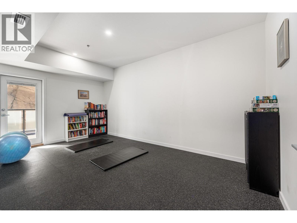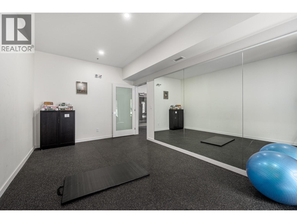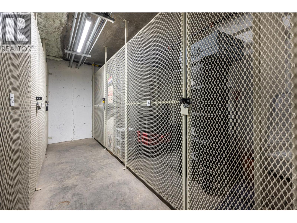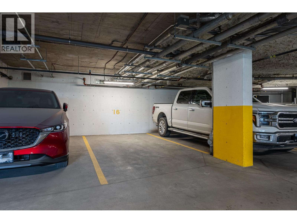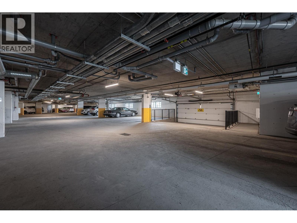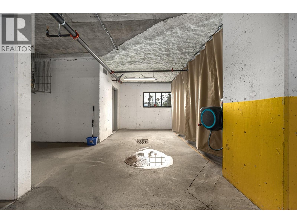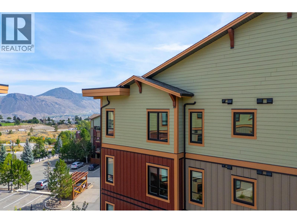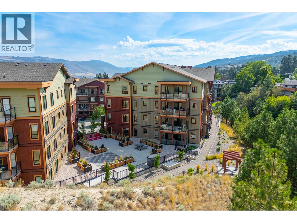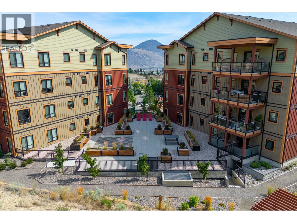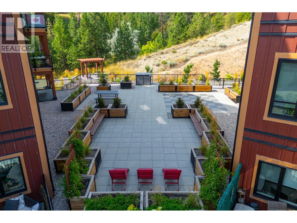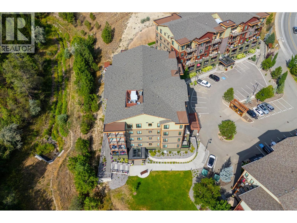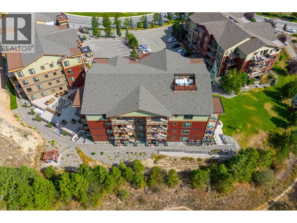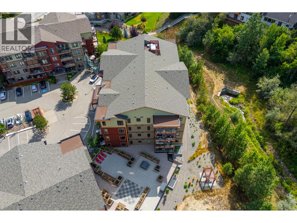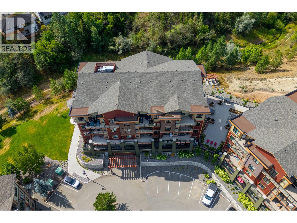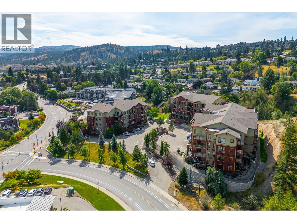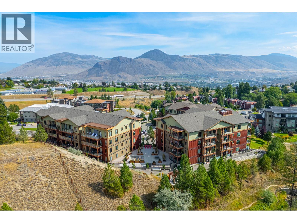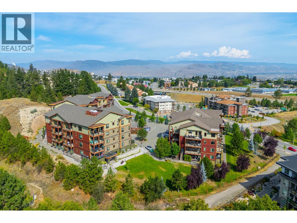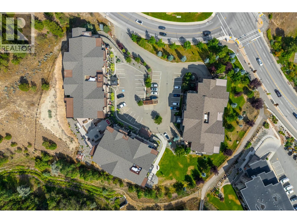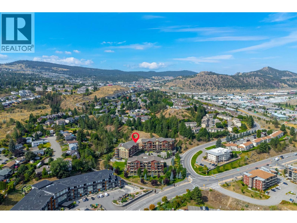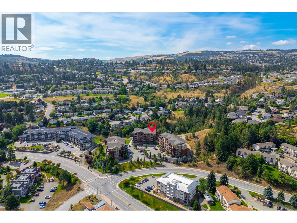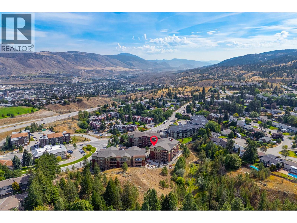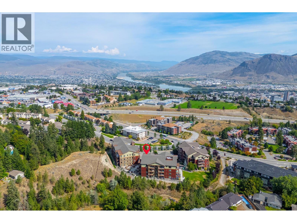1405 Springhill Drive Unit# 2401 Kamloops, British Columbia V2C 0B4
$639,900Maintenance, Reserve Fund Contributions, Property Management, Other, See Remarks, Recreation Facilities, Sewer, Waste Removal, Water
$395.62 Monthly
Maintenance, Reserve Fund Contributions, Property Management, Other, See Remarks, Recreation Facilities, Sewer, Waste Removal, Water
$395.62 MonthlyDistinguished style needs are met with this fantastic, basically brand-new condo at Summit Pointe! Built in 2021, this 2-bedroom + den, 2-bath top floor corner unit embraces modern design with clean lines, a neutral colour palette, and contemporary lighting. The open-concept layout is filled with natural light from large windows and opens to a spacious sundeck with stunning city, mountain, and skyline views. The kitchen features a peninsula island with seating for four, quartz countertops, a pantry, and KitchenAid S/S appliances including a 5-burner gas range. The spacious primary suite stands out with a walk-in closet featuring custom organizers and a luxurious ensuite with double vanity and tiled dual-head shower. A second bedroom, full 4pc bath, and versatile den (ideal for an office or extra storage) add great flexibility. Stacked laundry closet with shelving is located just off the den. Stay comfortable year-round with gas furnace and central A/C. Includes one underground parking stall (#16) and secure storage (#16). The strata also offers a state-of-the-art gym, car wash and a welcoming foyer. Don't miss this rare opportunity, schedule your showing today! (id:60329)
Property Details
| MLS® Number | 10358548 |
| Property Type | Single Family |
| Neigbourhood | Sahali |
| Community Name | Summit Pointe |
| Community Features | Pet Restrictions, Rentals Allowed |
| Features | One Balcony |
| Parking Space Total | 1 |
| Storage Type | Storage, Locker |
| View Type | City View, Mountain View, View (panoramic) |
Building
| Bathroom Total | 2 |
| Bedrooms Total | 2 |
| Appliances | Refrigerator, Dishwasher, Range - Gas, Microwave, Washer & Dryer |
| Architectural Style | Ranch |
| Constructed Date | 2021 |
| Cooling Type | Central Air Conditioning |
| Exterior Finish | Stucco, Other |
| Fire Protection | Controlled Entry, Smoke Detector Only |
| Flooring Type | Carpeted, Laminate, Tile |
| Heating Type | Forced Air, See Remarks |
| Roof Material | Asphalt Shingle |
| Roof Style | Unknown |
| Stories Total | 1 |
| Size Interior | 1,199 Ft2 |
| Type | Apartment |
| Utility Water | Municipal Water |
Parking
| Parkade |
Land
| Acreage | No |
| Landscape Features | Underground Sprinkler |
| Sewer | Municipal Sewage System |
| Size Total Text | Under 1 Acre |
| Zoning Type | Multi-family |
Rooms
| Level | Type | Length | Width | Dimensions |
|---|---|---|---|---|
| Main Level | Other | 5'10'' x 7'4'' | ||
| Main Level | Primary Bedroom | 11' x 14' | ||
| Main Level | Bedroom | 10'7'' x 10'9'' | ||
| Main Level | Laundry Room | 4'10'' x 3'5'' | ||
| Main Level | Den | 6'8'' x 10' | ||
| Main Level | Foyer | 7'9'' x 4'6'' | ||
| Main Level | Kitchen | 9'6'' x 11'2'' | ||
| Main Level | Dining Room | 9'6'' x 8' | ||
| Main Level | Living Room | 17' x 12' | ||
| Main Level | 4pc Ensuite Bath | Measurements not available | ||
| Main Level | 4pc Bathroom | Measurements not available |
https://www.realtor.ca/real-estate/28703215/1405-springhill-drive-unit-2401-kamloops-sahali
Contact Us
Contact us for more information
