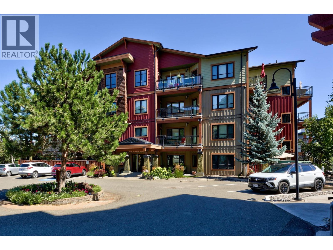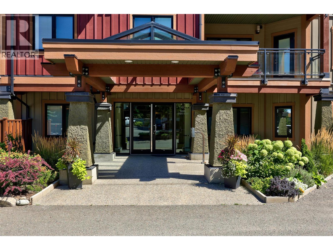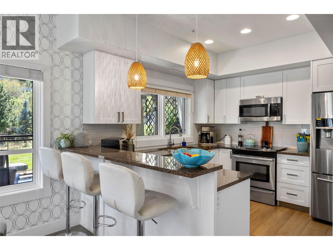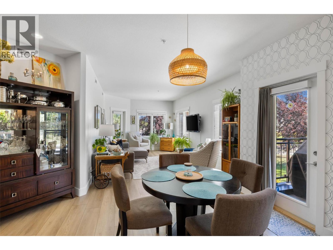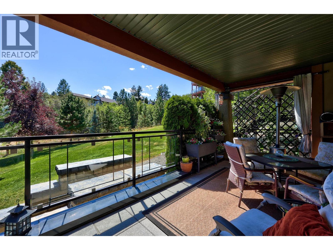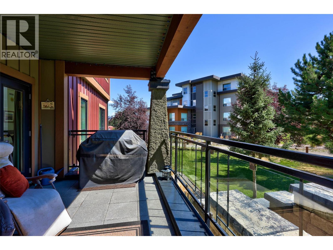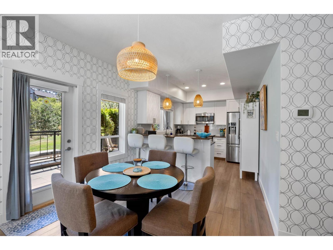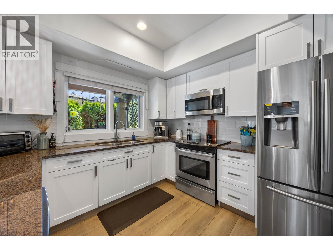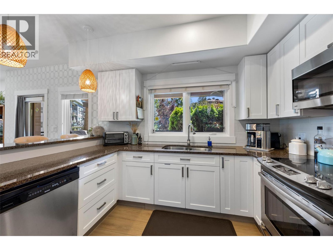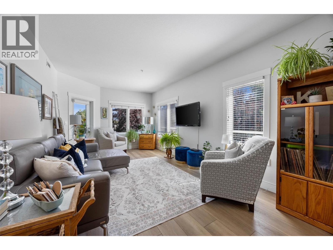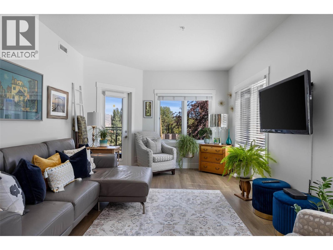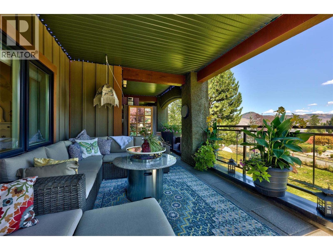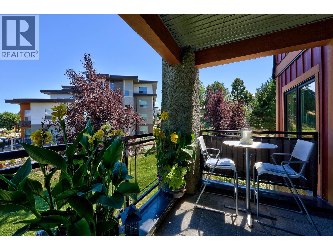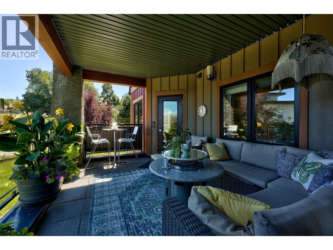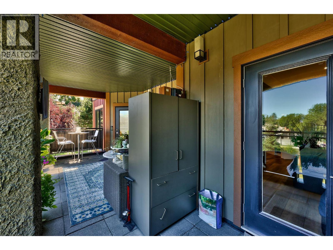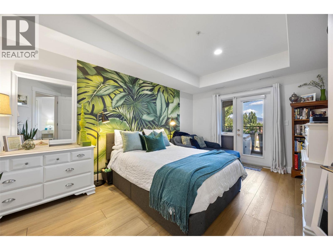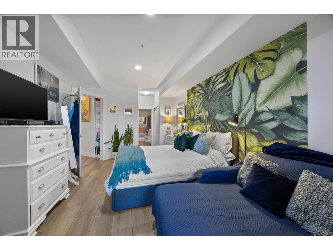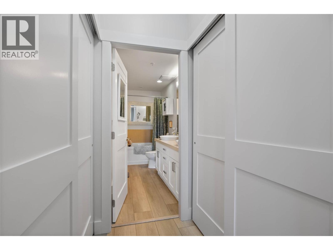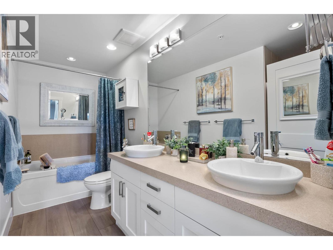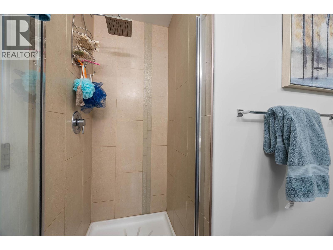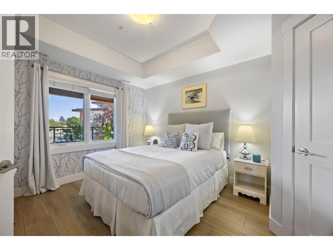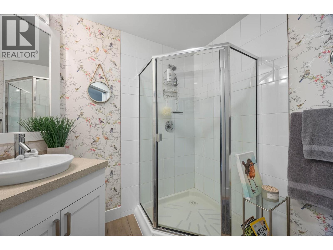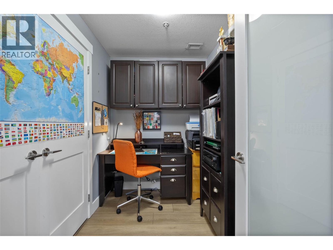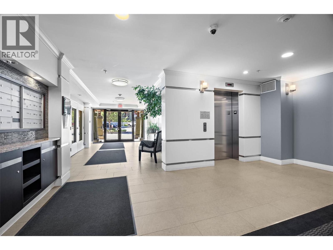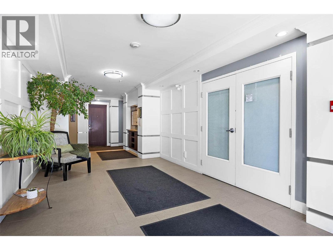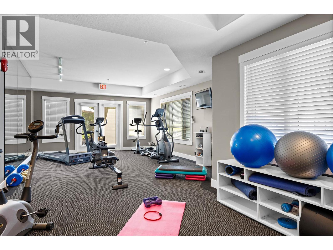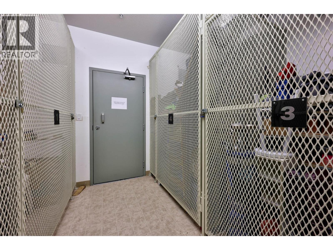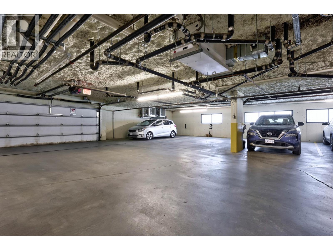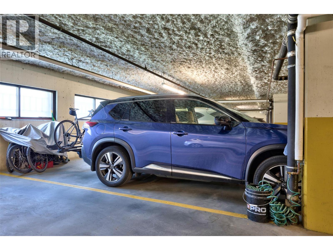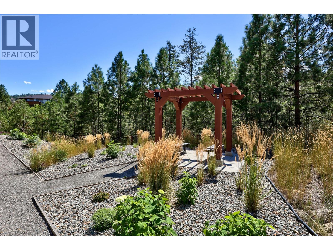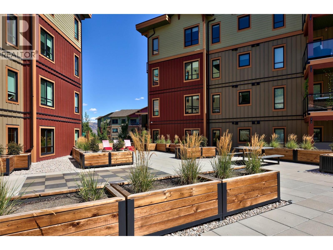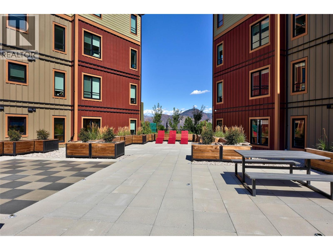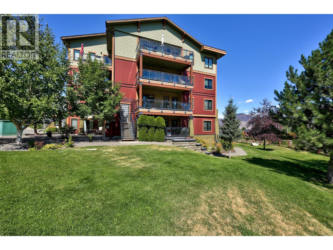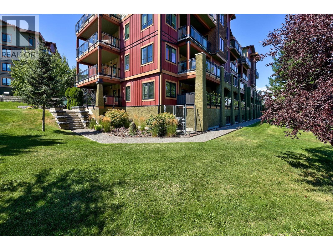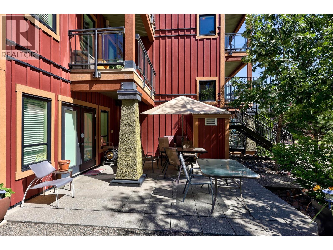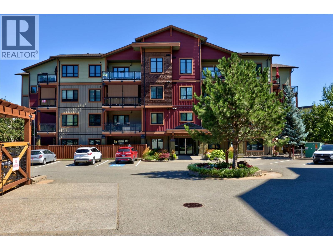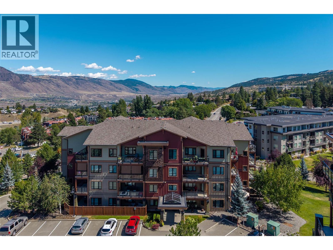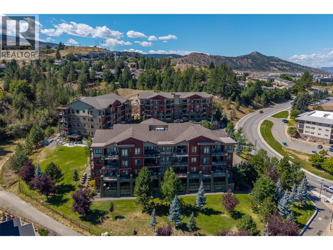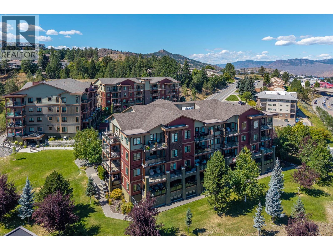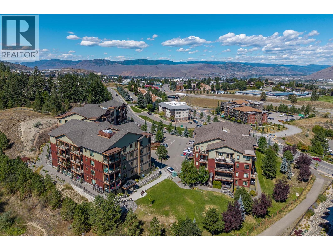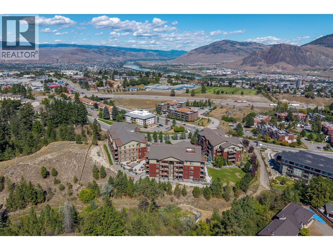1405 Springhill Drive Unit# 1104 Kamloops, British Columbia V2C 0B4
$629,900Maintenance, Reserve Fund Contributions, Heat, Insurance, Ground Maintenance, Property Management, Other, See Remarks, Sewer, Waste Removal, Water
$509.82 Monthly
Maintenance, Reserve Fund Contributions, Heat, Insurance, Ground Maintenance, Property Management, Other, See Remarks, Sewer, Waste Removal, Water
$509.82 MonthlyWith two expansive covered decks boasting views of lush greenery and offering nearly 550 sq ft of outdoor living space, located in the first building - built with geothermal heating and cooling, this is arguably one of the most desirable units in Summit Pointe! This original owner 2 bedroom & den unit with 2 full bathrooms has been meticulously cared for and tastefully updated with vinyl plank flooring throughout and white kitchen cabinetry that is adorned by natural light pouring into this southeast facing corner unit. Easily accessible, this spacious ground floor unit, just under 1200 sq ft includes one underground parking stall as well as a storage locker that is conveniently located right across the hallway. The building has it's own fitness center located on the same level as this unit and multiple outdoor common spaces to choose from throughout the complex. Walking distance to so many restaurants, shops, grocery stores and all other amenities a person needs, nearby Peterson Creek Park and next to a bus stop with service to TRU and downtown, centrally located Summit Pointe is an ideal choice! Pets and rentals allowed with restrictions. (id:60329)
Property Details
| MLS® Number | 10359267 |
| Property Type | Single Family |
| Neigbourhood | Sahali |
| Community Name | Summit Pointe |
| Community Features | Pets Allowed, Rentals Allowed |
| Features | Two Balconies |
| Parking Space Total | 1 |
| Storage Type | Storage, Locker |
Building
| Bathroom Total | 2 |
| Bedrooms Total | 2 |
| Appliances | Range, Refrigerator, Dishwasher, Microwave, Washer & Dryer |
| Architectural Style | Ranch |
| Constructed Date | 2009 |
| Cooling Type | Central Air Conditioning, See Remarks |
| Exterior Finish | Other |
| Heating Fuel | Geo Thermal |
| Heating Type | Forced Air |
| Roof Material | Asphalt Shingle |
| Roof Style | Unknown |
| Stories Total | 1 |
| Size Interior | 1,195 Ft2 |
| Type | Apartment |
| Utility Water | Municipal Water |
Parking
| Underground | 1 |
Land
| Acreage | No |
| Sewer | Municipal Sewage System |
| Size Total Text | Under 1 Acre |
| Zoning Type | Unknown |
Rooms
| Level | Type | Length | Width | Dimensions |
|---|---|---|---|---|
| Main Level | 3pc Bathroom | Measurements not available | ||
| Main Level | Den | 9' x 6' | ||
| Main Level | Bedroom | 10'11'' x 10'6'' | ||
| Main Level | 5pc Ensuite Bath | Measurements not available | ||
| Main Level | Primary Bedroom | 16'2'' x 11' | ||
| Main Level | Dining Room | 11' x 10'6'' | ||
| Main Level | Living Room | 16'2'' x 11'7'' | ||
| Main Level | Kitchen | 12'3'' x 10' |
https://www.realtor.ca/real-estate/28728540/1405-springhill-drive-unit-1104-kamloops-sahali
Contact Us
Contact us for more information
