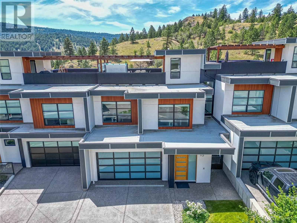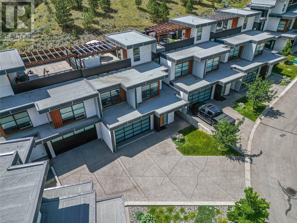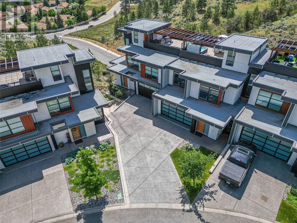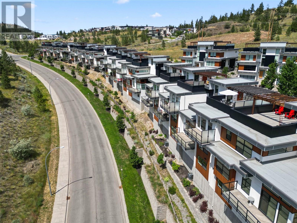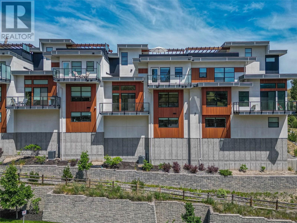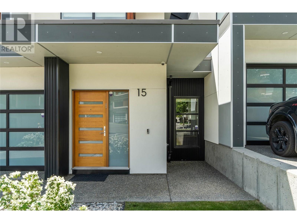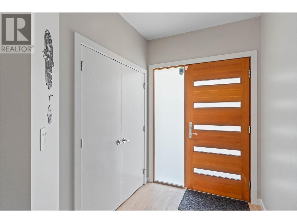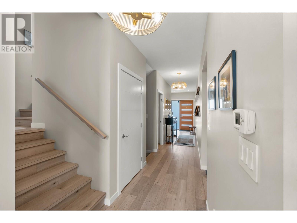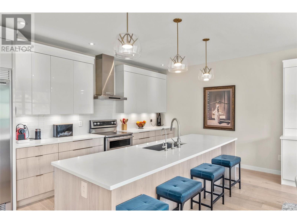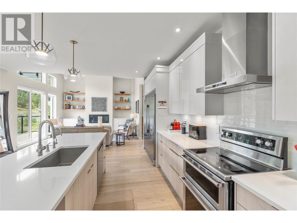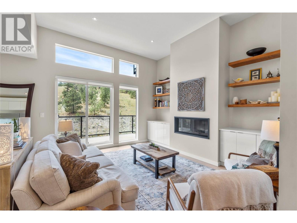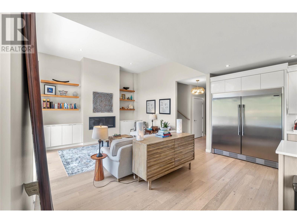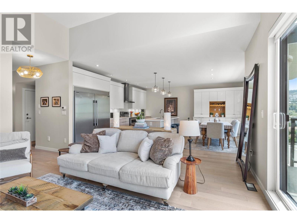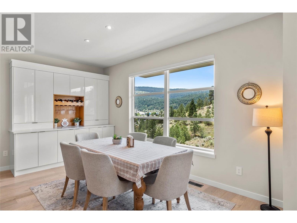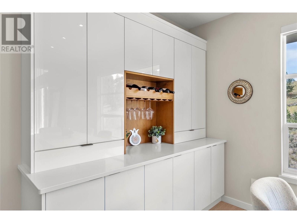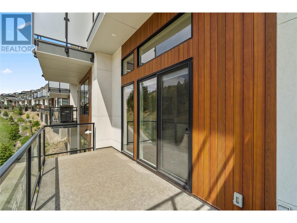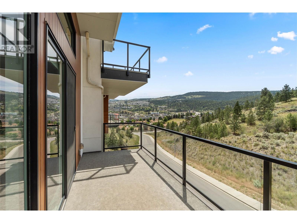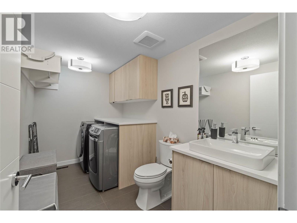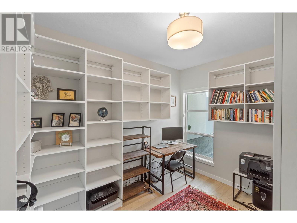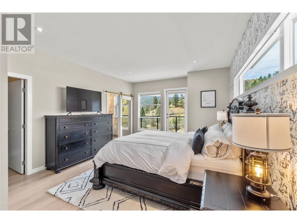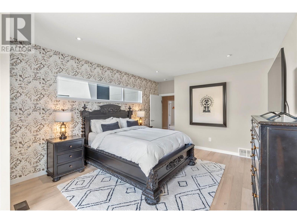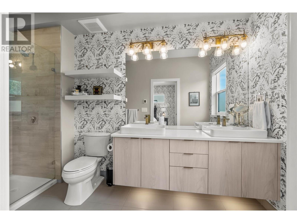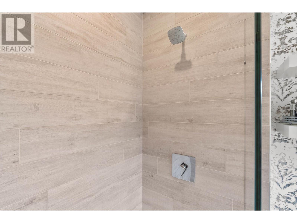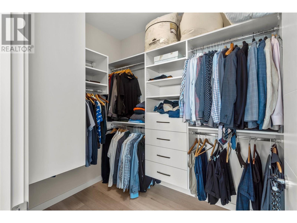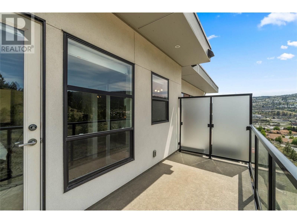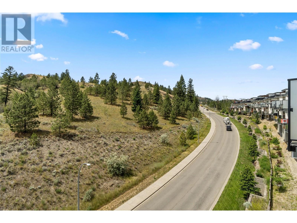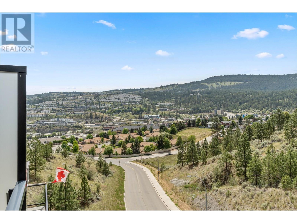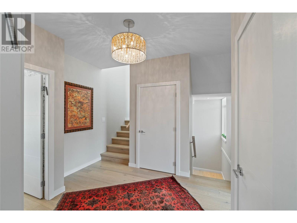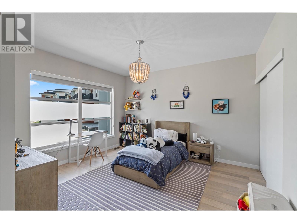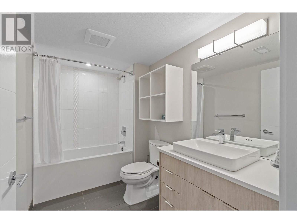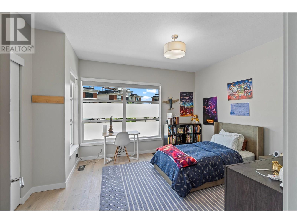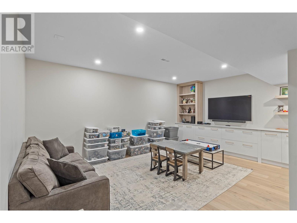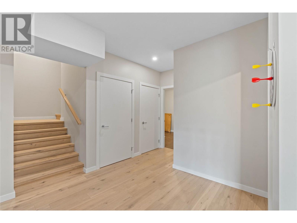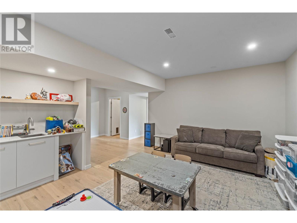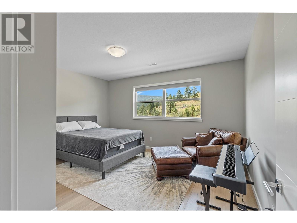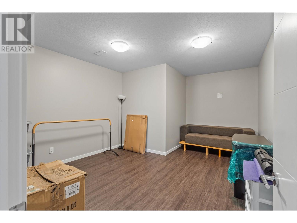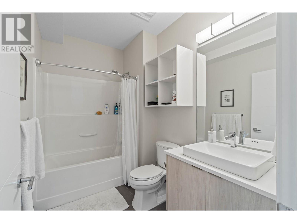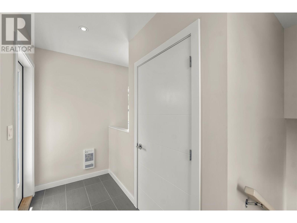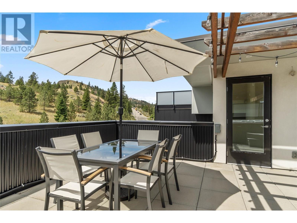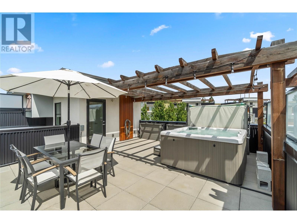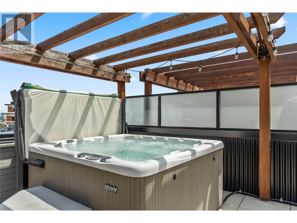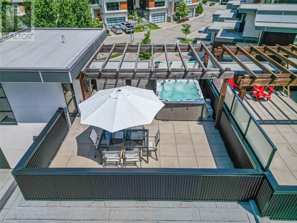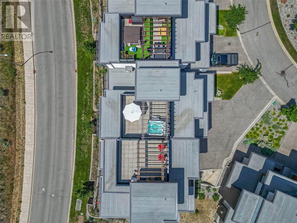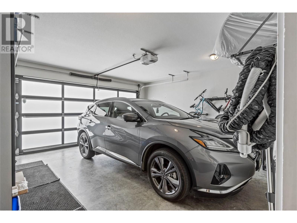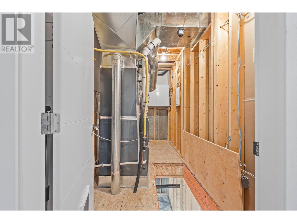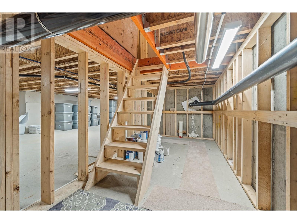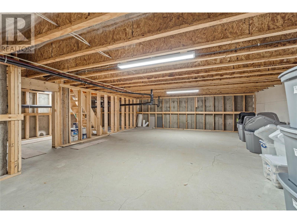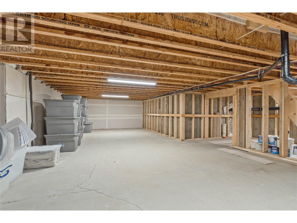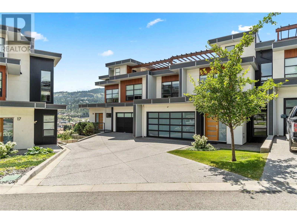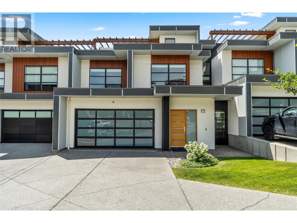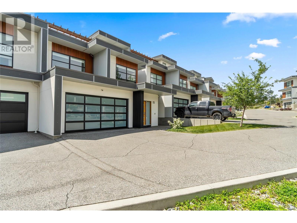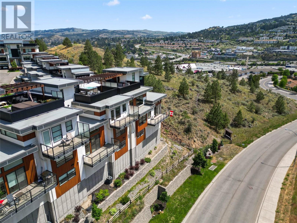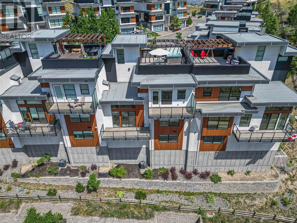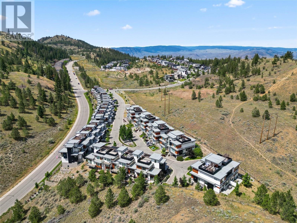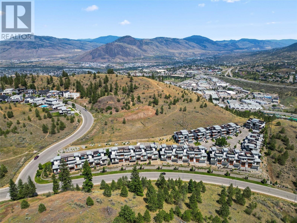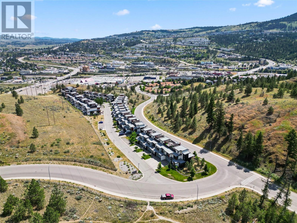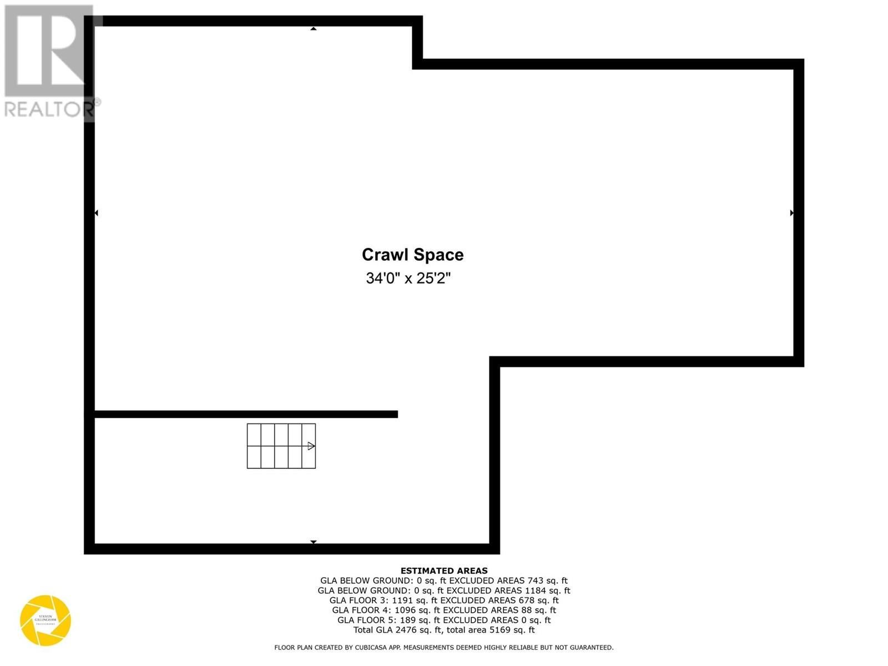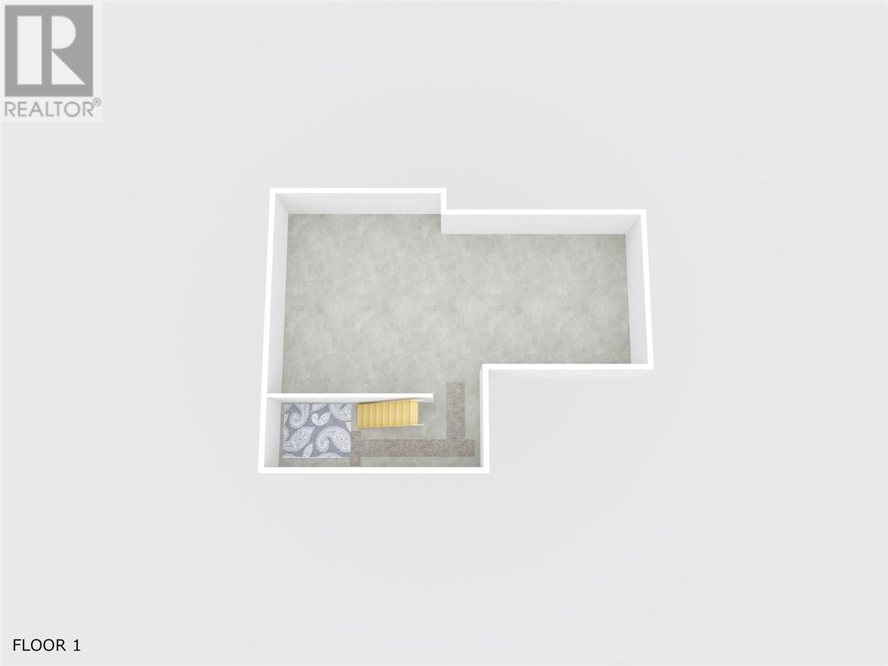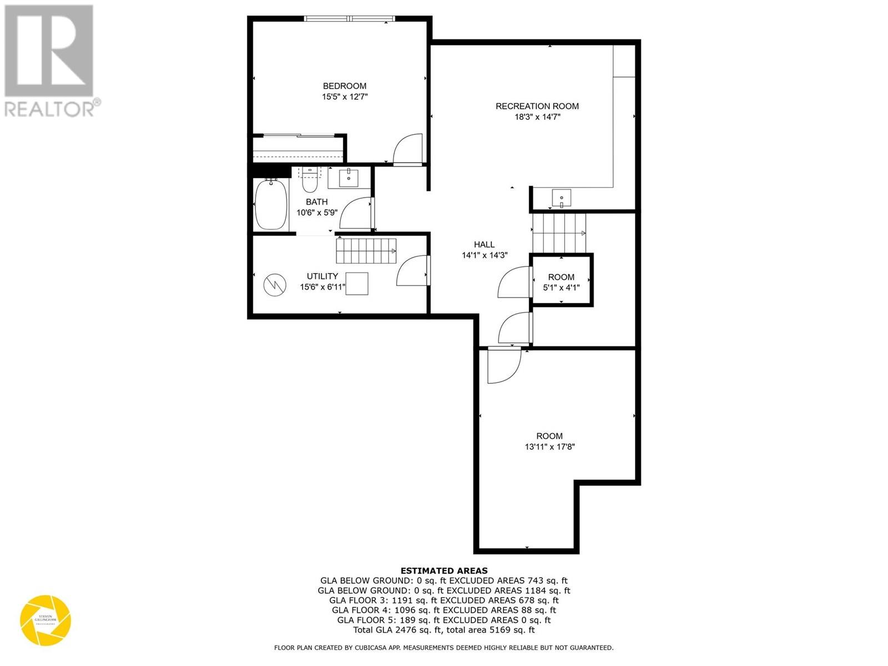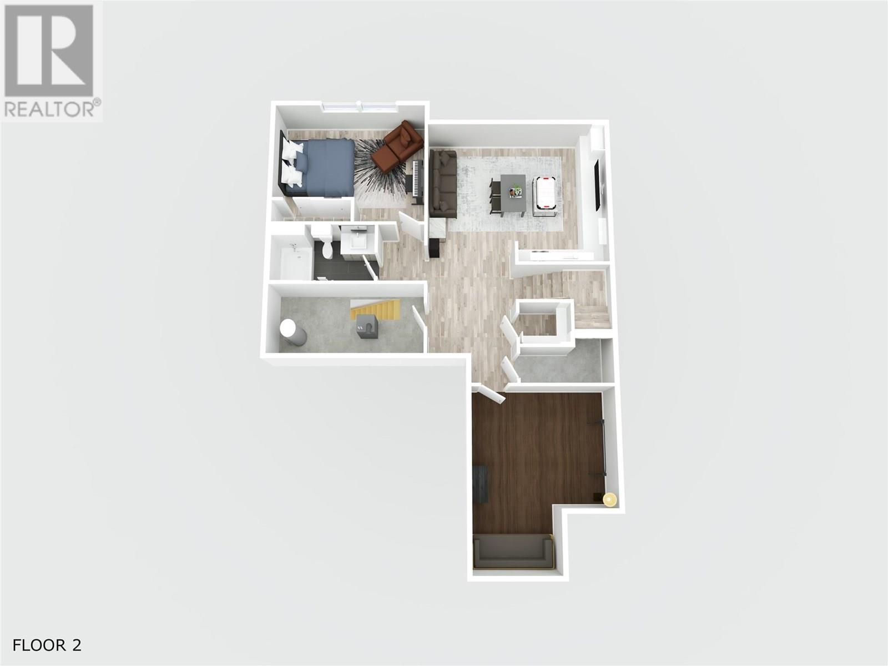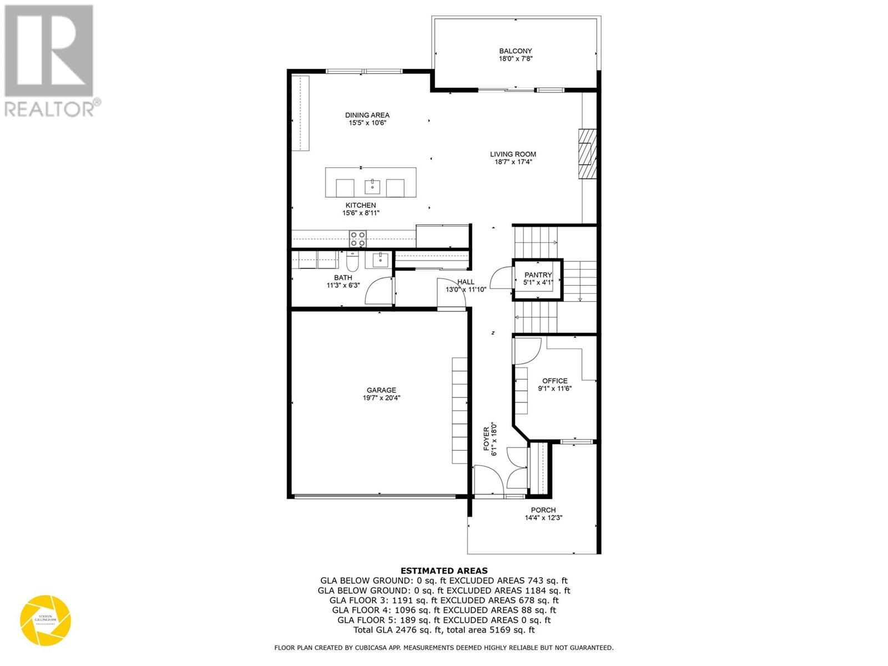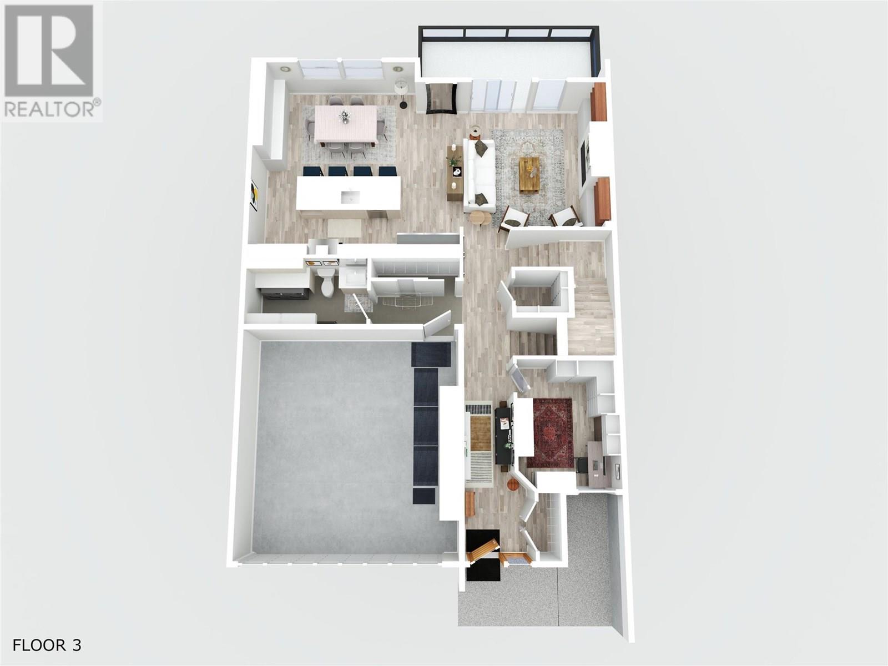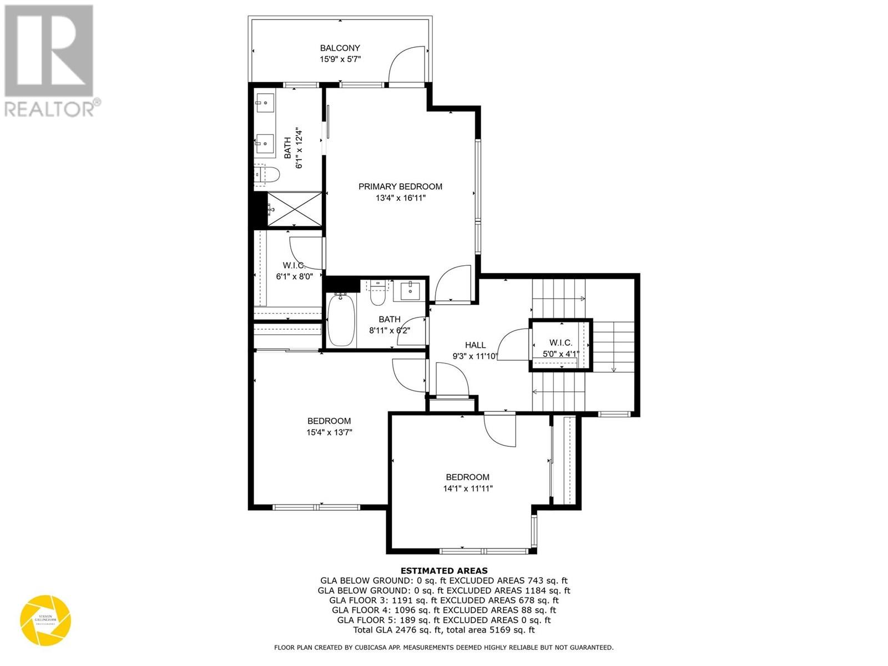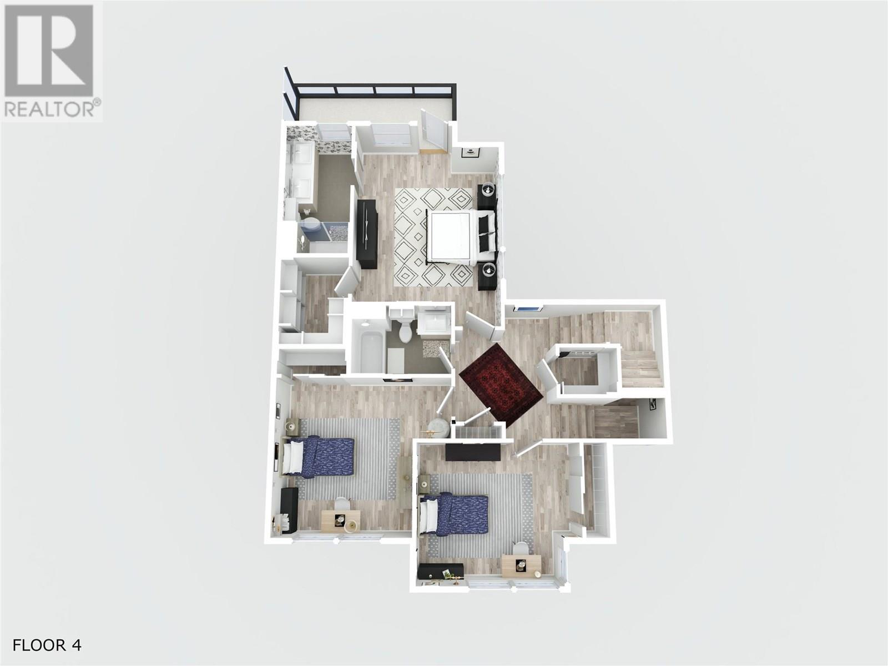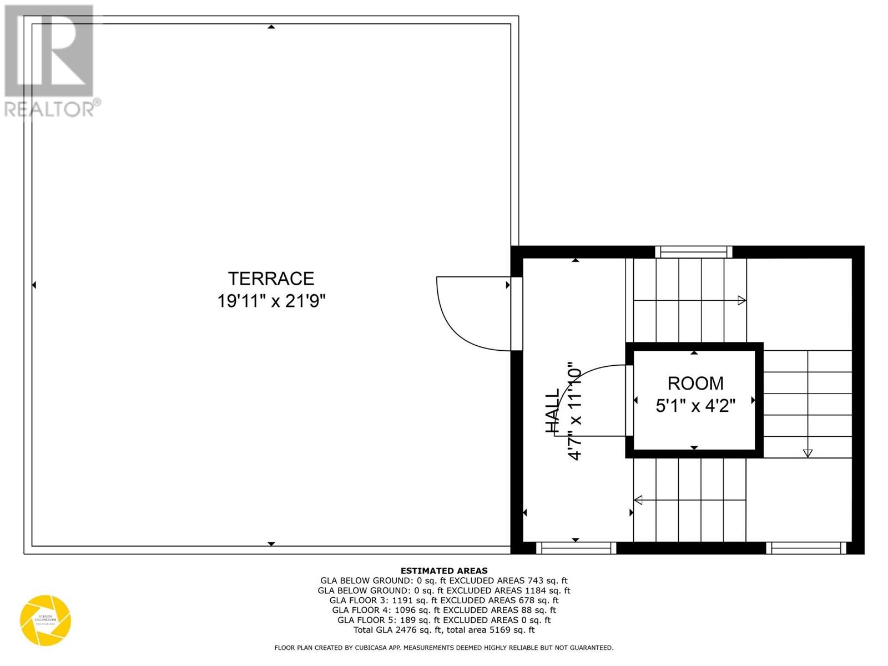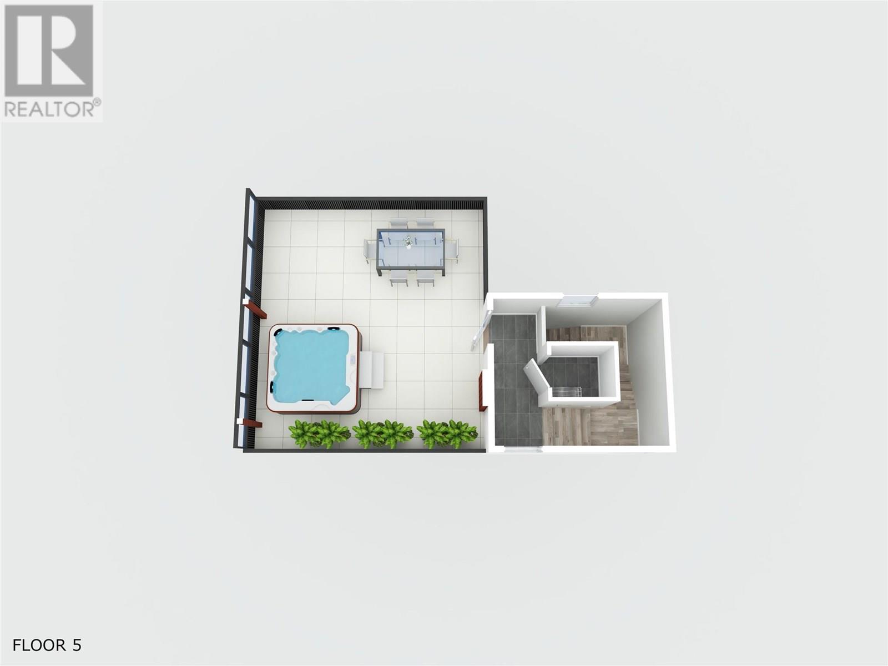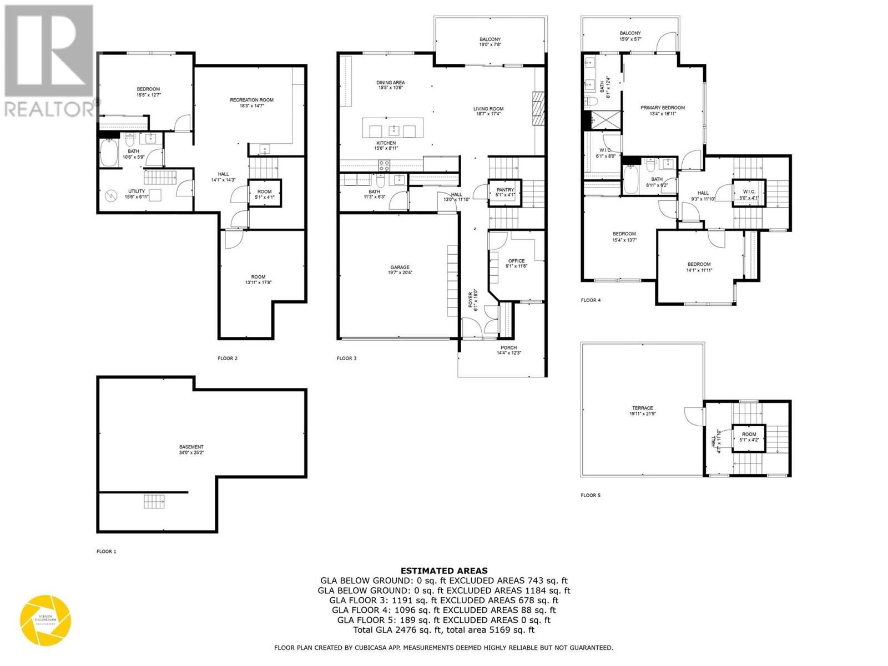4 Bedroom
4 Bathroom
3,436 ft2
Split Level Entry
Fireplace
Central Air Conditioning
Forced Air, See Remarks
$1,024,900Maintenance,
$520 Monthly
Welcome to Orabella – where style, comfort, and function come together in this beautifully upgraded home! Step inside to a bright, open-concept main floor featuring a spacious living and dining area and a stunning kitchen, complete with recently installed custom cabinetry throughout, upgraded countertops, a double-width fridge/freezer, convection microwave, ultra-quiet 39dba dishwasher, garburator, and built-in soap dispenser. Upstairs you’ll find three generous bedrooms, including a large primary suite with a walk-in closet, custom barn door leading to the ensuite, and statement walls in both the bedroom and ensuite. Enjoy your own private balcony – perfect for morning coffee. A second full bath serves the additional bedrooms. Head up to your private rooftop patio, an ideal space for entertaining or relaxing under the stars – complete with a hot tub to unwind in after a long day. Downstairs offers even more living space with a home theatre/rec room, guest bedroom, bathroom, and home gym – complete with TV rough-in. Additional highlights include another private balcony off the living room, a bonus crawl space with built-in steps for easy access and ample storage, a programmable front entrance switch, main entrance surveillance camera, and added tire racks in the spacious garage. This home has been thoughtfully customized with quality and convenience in mind – a must-see! Reach out to the listing agent for info. (id:60329)
Property Details
|
MLS® Number
|
10352845 |
|
Property Type
|
Single Family |
|
Neigbourhood
|
Dufferin/Southgate |
|
Community Name
|
Orabella |
|
Amenities Near By
|
Park, Recreation, Shopping |
|
Parking Space Total
|
2 |
Building
|
Bathroom Total
|
4 |
|
Bedrooms Total
|
4 |
|
Appliances
|
Range, Refrigerator, Dishwasher, Microwave, Washer & Dryer |
|
Architectural Style
|
Split Level Entry |
|
Basement Type
|
Partial |
|
Constructed Date
|
2017 |
|
Construction Style Attachment
|
Attached |
|
Construction Style Split Level
|
Other |
|
Cooling Type
|
Central Air Conditioning |
|
Exterior Finish
|
Other |
|
Fireplace Fuel
|
Gas |
|
Fireplace Present
|
Yes |
|
Fireplace Total
|
1 |
|
Fireplace Type
|
Unknown |
|
Flooring Type
|
Hardwood |
|
Foundation Type
|
Insulated Concrete Forms |
|
Half Bath Total
|
1 |
|
Heating Type
|
Forced Air, See Remarks |
|
Roof Material
|
Unknown |
|
Roof Style
|
Unknown |
|
Stories Total
|
4 |
|
Size Interior
|
3,436 Ft2 |
|
Type
|
Row / Townhouse |
|
Utility Water
|
Municipal Water |
Parking
Land
|
Access Type
|
Easy Access |
|
Acreage
|
No |
|
Land Amenities
|
Park, Recreation, Shopping |
|
Sewer
|
Municipal Sewage System |
|
Size Total Text
|
Under 1 Acre |
|
Zoning Type
|
Unknown |
Rooms
| Level |
Type |
Length |
Width |
Dimensions |
|
Second Level |
Bedroom |
|
|
11'6'' x 16'5'' |
|
Second Level |
Primary Bedroom |
|
|
12'0'' x 13'4'' |
|
Second Level |
Bedroom |
|
|
12'0'' x 13'4'' |
|
Second Level |
4pc Ensuite Bath |
|
|
Measurements not available |
|
Second Level |
4pc Bathroom |
|
|
Measurements not available |
|
Basement |
Recreation Room |
|
|
18'6'' x 14'6'' |
|
Basement |
Bedroom |
|
|
14'6'' x 9'9'' |
|
Basement |
Other |
|
|
12'8'' x 16'9'' |
|
Basement |
3pc Bathroom |
|
|
Measurements not available |
|
Main Level |
Other |
|
|
9'3'' x 11'0'' |
|
Main Level |
Dining Room |
|
|
10'0'' x 15'6'' |
|
Main Level |
Kitchen |
|
|
9'0'' x 15'0'' |
|
Main Level |
Living Room |
|
|
15'0'' x 18'6'' |
|
Main Level |
2pc Bathroom |
|
|
Measurements not available |
https://www.realtor.ca/real-estate/28490027/1395-prairie-rose-drive-unit-15-kamloops-dufferinsouthgate
