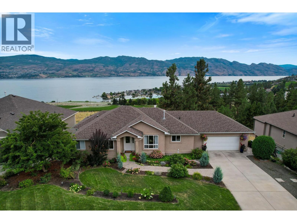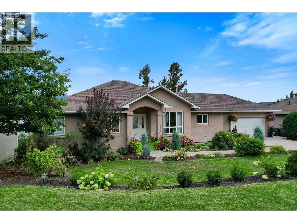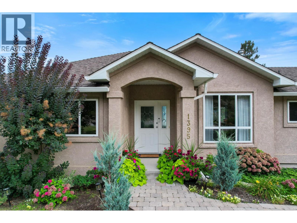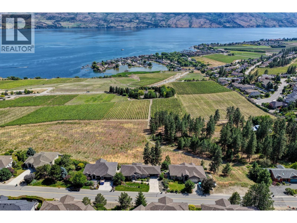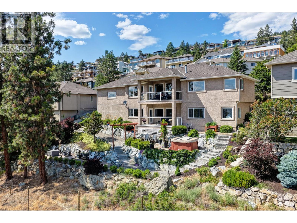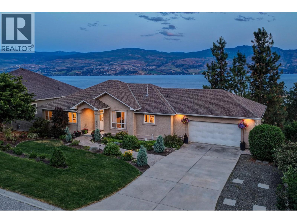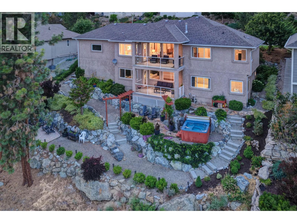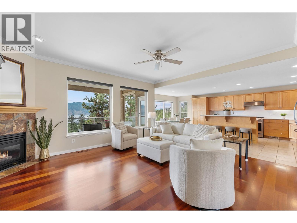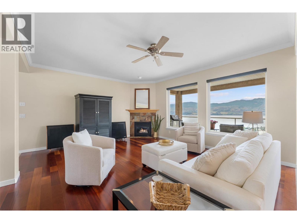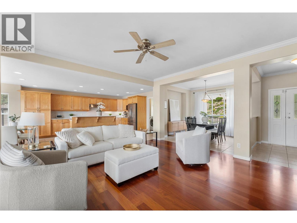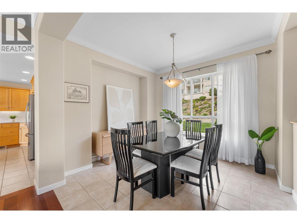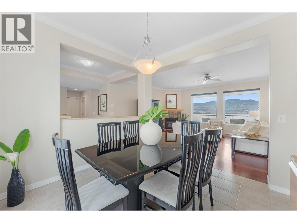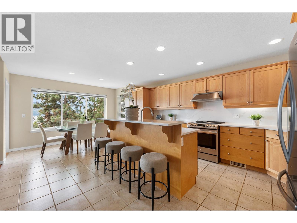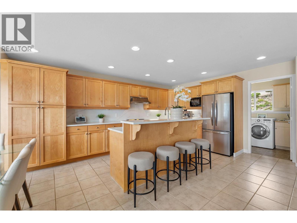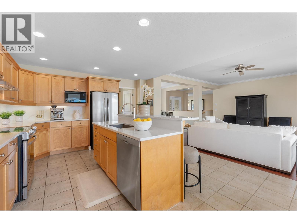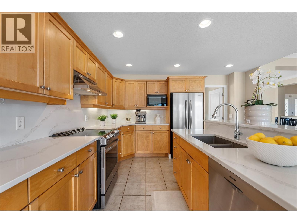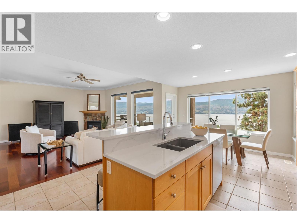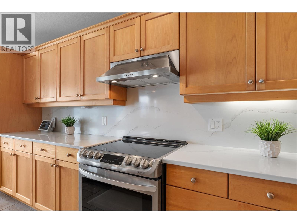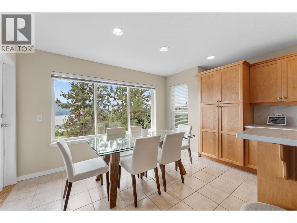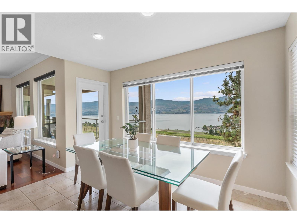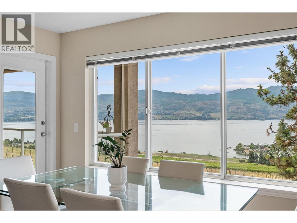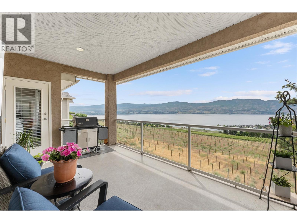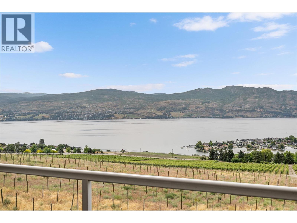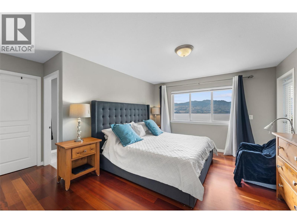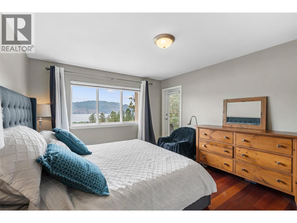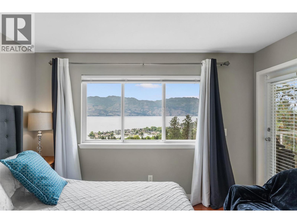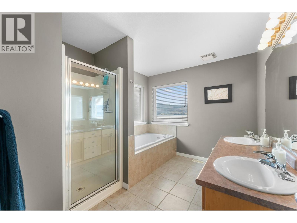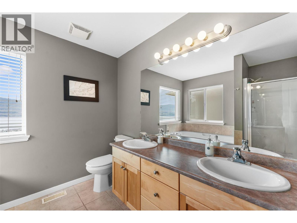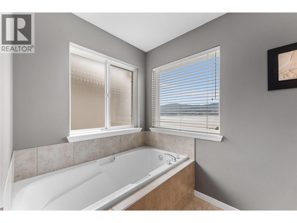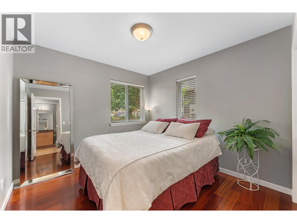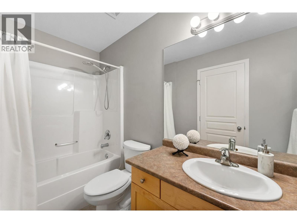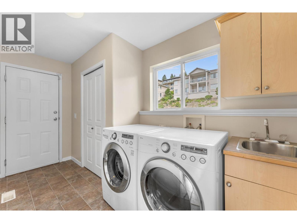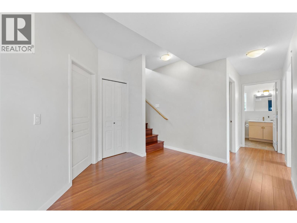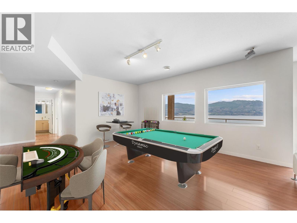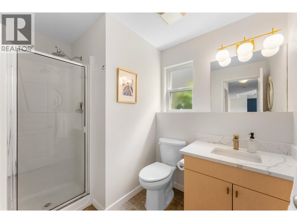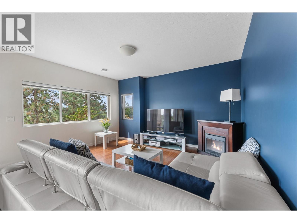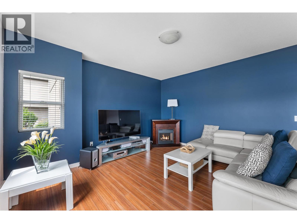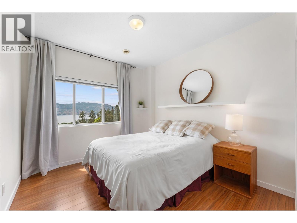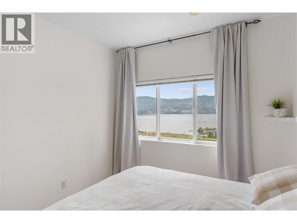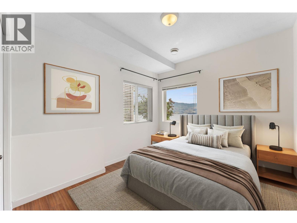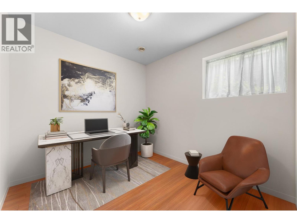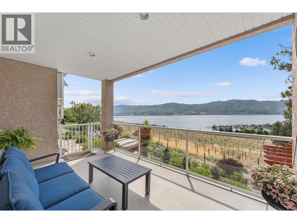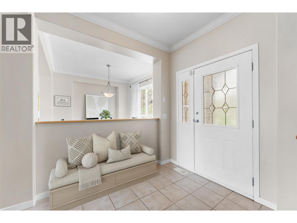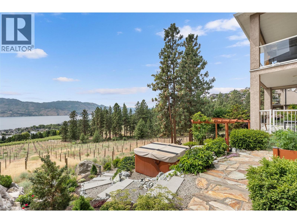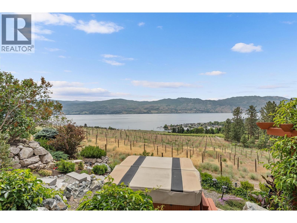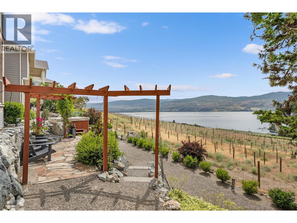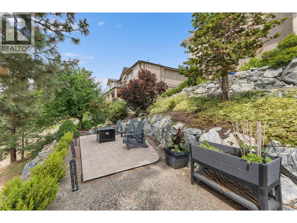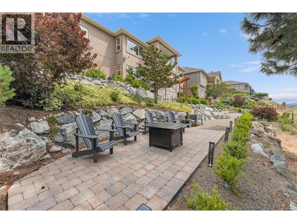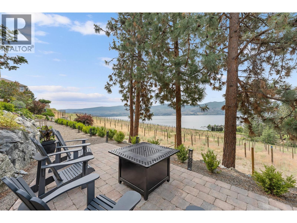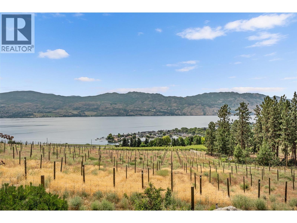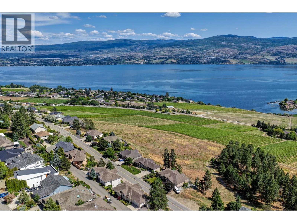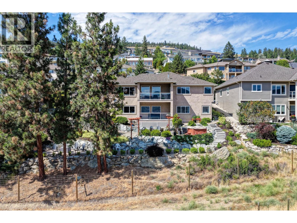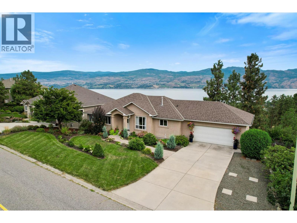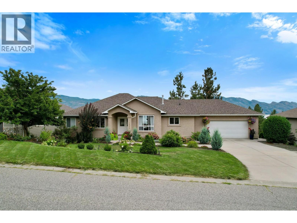1395 Gregory Road West Kelowna, British Columbia V1Z 3P2
$1,469,000
Framed by vineyards and panoramic lake views, this timeless walkout rancher offers a rare chance to experience the Okanagan lifestyle at its finest. Backing onto protected vineyard land, this home offers sweeping views of Okanagan Lake, Green Bay Landing, the valley, and surrounding mountains from both levels of the home. Immaculately maintained and set on a beautifully landscaped lot, the residence features 5 bedrooms and 3 bathrooms across two levels. The main floor offers hardwood, tray ceilings, and expansive windows that showcase the scenery. The kitchen is equipped with shaker-style cabinetry, quartz countertops, a raised breakfast bar, and direct access to a covered deck with glass railings and gas hookup, perfect for dining while enjoying the view. The primary suite includes deck access, a walk-in closet, and a 5-piece ensuite with soaker tub overlooking the lake. The lower-level is complete with 3 bedrooms, a spacious rec room, and access to a tiered outdoor retreat with a hot tub, fire table, and serene seating areas nestled into the natural landscape. Additional features include a double garage, boat parking, and thoughtful upgrades throughout including new Lennox furnace and heat pump July 2025 . Fantastic location just minutes to wineries, beaches & hiking. (id:60329)
Open House
This property has open houses!
12:00 pm
Ends at:2:00 pm
Open House this Saturday at Noon to 2:00 PM
Property Details
| MLS® Number | 10359282 |
| Property Type | Single Family |
| Neigbourhood | Lakeview Heights |
| Amenities Near By | Golf Nearby, Public Transit, Park, Recreation, Schools, Shopping |
| Features | Central Island, Balcony |
| Parking Space Total | 7 |
| View Type | Unknown, Lake View, Mountain View, Valley View, View Of Water, View (panoramic) |
Building
| Bathroom Total | 3 |
| Bedrooms Total | 5 |
| Appliances | Refrigerator, Dishwasher, Dryer, Range - Electric, Microwave, Hood Fan, Washer, Water Softener |
| Architectural Style | Ranch |
| Basement Type | Full |
| Constructed Date | 2000 |
| Construction Style Attachment | Detached |
| Cooling Type | Central Air Conditioning, Heat Pump |
| Exterior Finish | Stucco |
| Fireplace Present | Yes |
| Fireplace Type | Free Standing Metal |
| Flooring Type | Hardwood, Tile |
| Heating Type | Forced Air, Heat Pump, See Remarks |
| Roof Material | Asphalt Shingle |
| Roof Style | Unknown |
| Stories Total | 2 |
| Size Interior | 2,753 Ft2 |
| Type | House |
| Utility Water | Municipal Water |
Parking
| Attached Garage | 2 |
| Oversize |
Land
| Access Type | Easy Access |
| Acreage | No |
| Land Amenities | Golf Nearby, Public Transit, Park, Recreation, Schools, Shopping |
| Landscape Features | Landscaped |
| Sewer | Municipal Sewage System |
| Size Irregular | 0.2 |
| Size Total | 0.2 Ac|under 1 Acre |
| Size Total Text | 0.2 Ac|under 1 Acre |
| Zoning Type | Unknown |
Rooms
| Level | Type | Length | Width | Dimensions |
|---|---|---|---|---|
| Lower Level | Storage | 14'6'' x 31'9'' | ||
| Lower Level | Recreation Room | 15'0'' x 17'5'' | ||
| Lower Level | Bedroom | 15'10'' x 9'6'' | ||
| Lower Level | Family Room | 15'0'' x 13'5'' | ||
| Lower Level | Bedroom | 13'6'' x 10'1'' | ||
| Lower Level | Bedroom | 13'5'' x 10'1'' | ||
| Lower Level | 3pc Bathroom | 8'10'' x 5'10'' | ||
| Main Level | Other | 10'0'' x 5'4'' | ||
| Main Level | Primary Bedroom | 14'3'' x 15'6'' | ||
| Main Level | Living Room | 15'9'' x 17'4'' | ||
| Main Level | Laundry Room | 6'0'' x 12'9'' | ||
| Main Level | Kitchen | 14'2'' x 13'10'' | ||
| Main Level | Other | 21'11'' x 22'7'' | ||
| Main Level | Foyer | 8'3'' x 6'10'' | ||
| Main Level | Dining Room | 10'1'' x 11'5'' | ||
| Main Level | Dining Nook | 7'3'' x 13'10'' | ||
| Main Level | Bedroom | 10'1'' x 10'0'' | ||
| Main Level | 5pc Ensuite Bath | 10'9'' x 9'0'' | ||
| Main Level | 4pc Bathroom | 5'0'' x 9'6'' |
https://www.realtor.ca/real-estate/28730193/1395-gregory-road-west-kelowna-lakeview-heights
Contact Us
Contact us for more information
