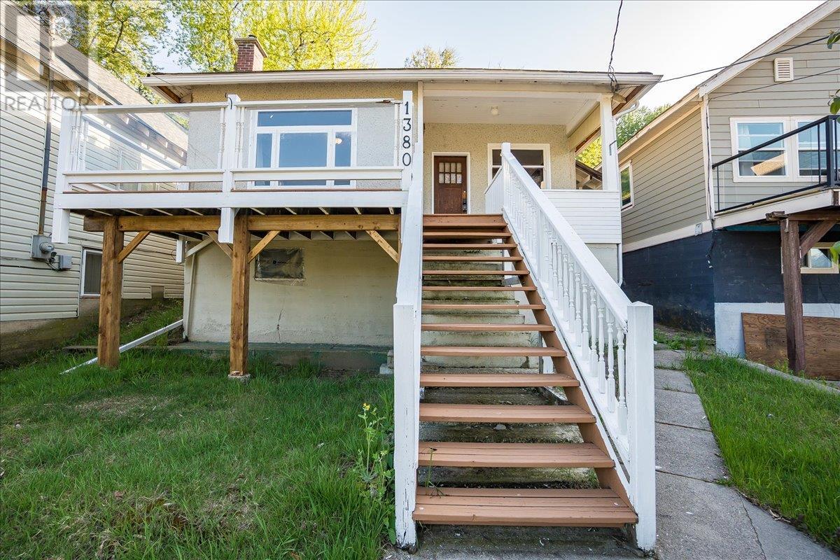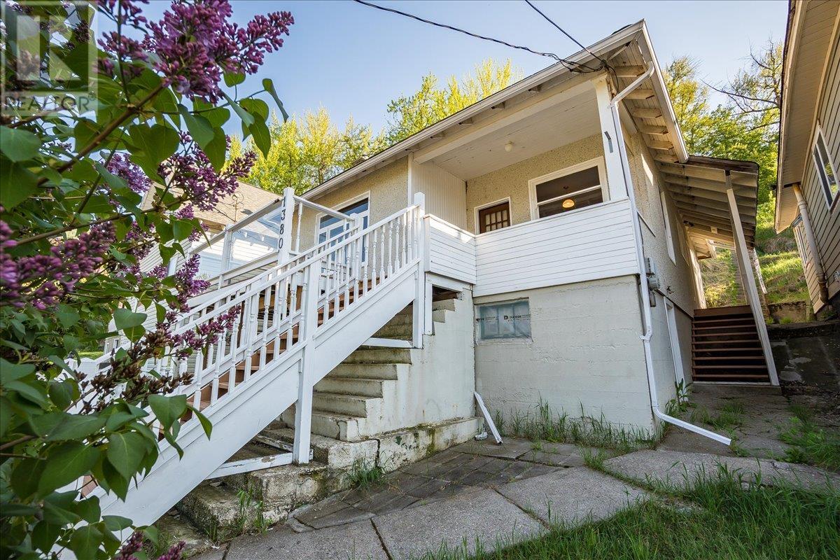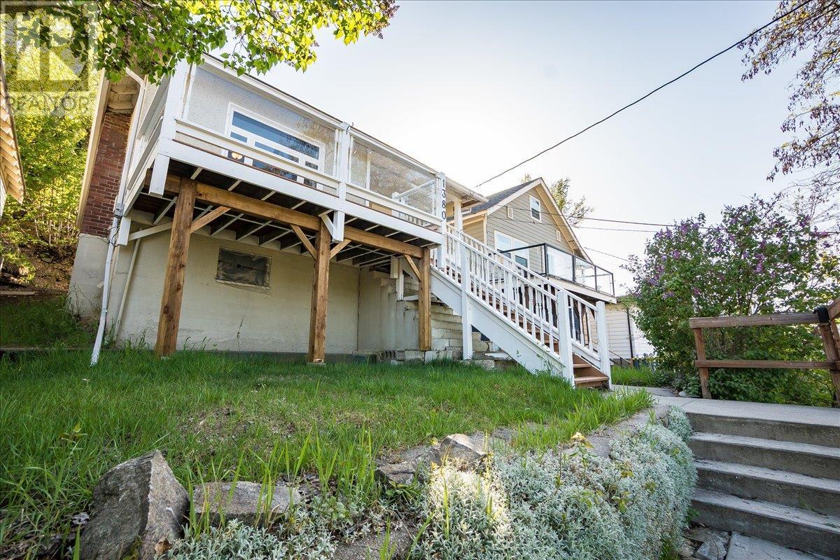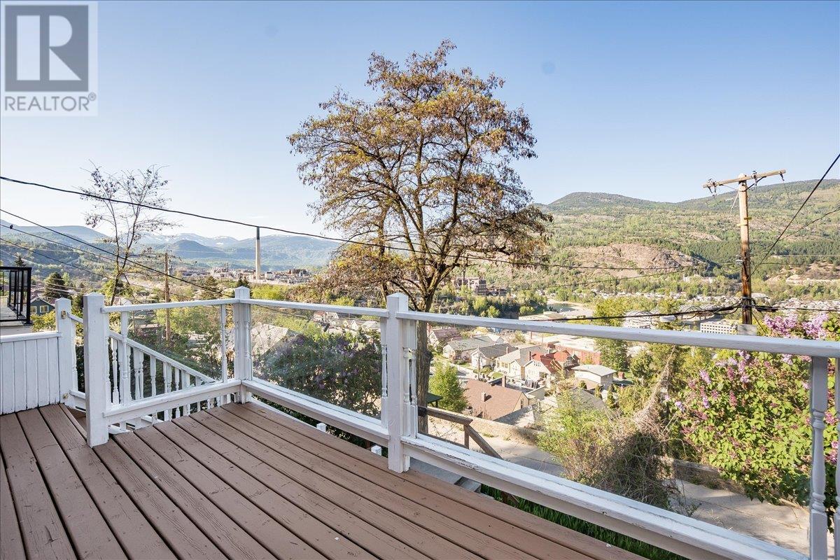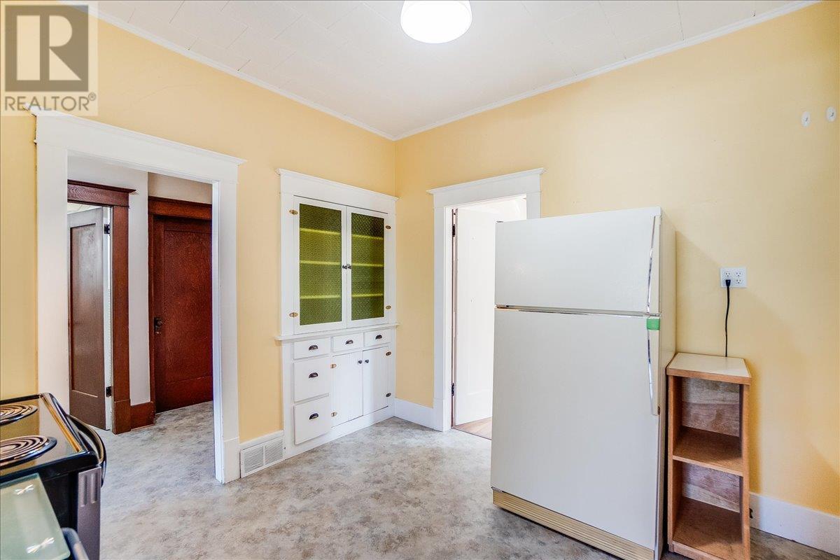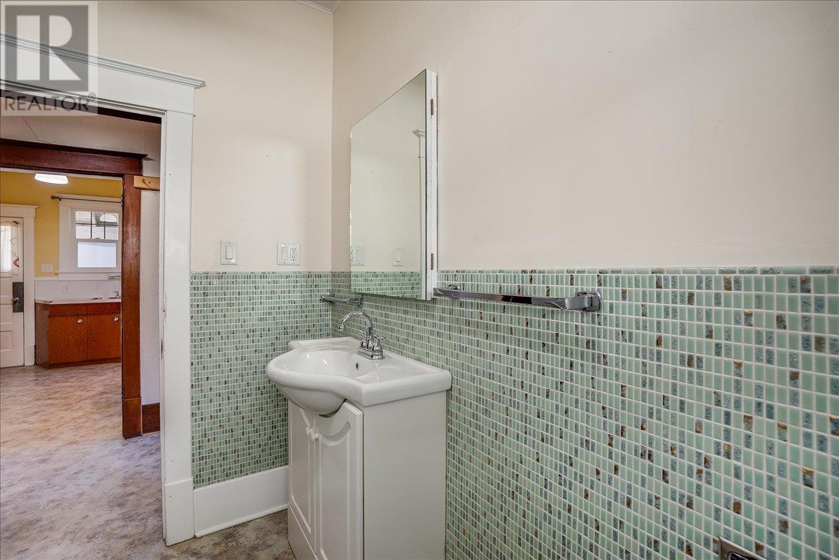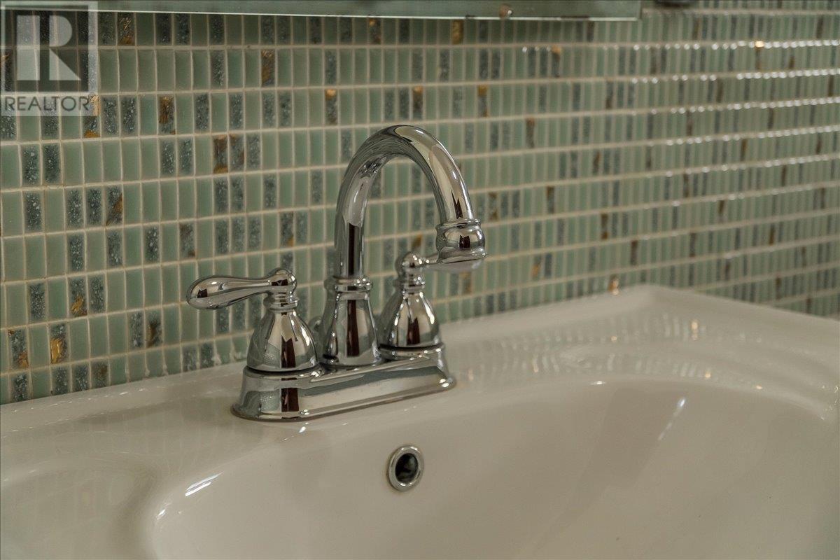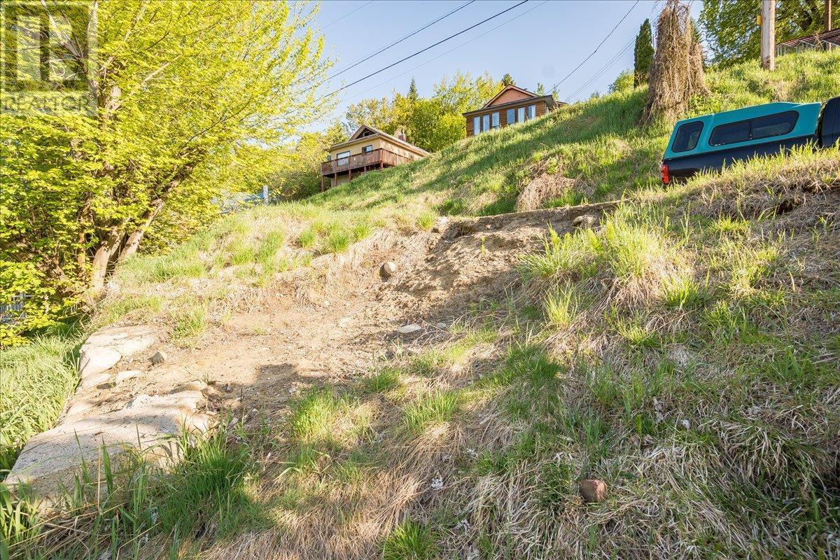3 Bedroom
1 Bathroom
1,568 ft2
Forced Air
$265,000
Welcome to this charming character home in the heart of West Trail! This 3-bedroom, 1-bathroom gem blends timeless charm with everyday functionality. Set on a lot with beautiful views of the Columbia River, the home offers a warm and inviting atmosphere from the moment you arrive. Step onto the covered front porch—perfect for morning coffee or relaxing evenings—and soak in the scenery. Inside, you’ll find 2 bedrooms on the main floor, along with a 3rd tucked away in the walk-out basement—ideal for guests, a home office, or a private retreat. The living room features a wood stove fireplace, perfect for cozy nights in, and the home is accented by original wood floors and trim, built-ins, and vintage details that add warmth and character throughout. The bathroom includes a classic clawfoot tub, offering a touch of nostalgia and the perfect place to unwind. Whether you’re looking to embrace the charm of yesteryear or add your personal updates, this home offers a wonderful canvas. There have been lots of updates throughout the years, including plumbing, electrical and added attic insulation. Don’t miss your chance to own a piece of West Trail’s heritage with this unique and welcoming home! (id:60329)
Property Details
|
MLS® Number
|
10346245 |
|
Property Type
|
Single Family |
|
Neigbourhood
|
Trail |
Building
|
Bathroom Total
|
1 |
|
Bedrooms Total
|
3 |
|
Constructed Date
|
1910 |
|
Construction Style Attachment
|
Detached |
|
Heating Type
|
Forced Air |
|
Stories Total
|
2 |
|
Size Interior
|
1,568 Ft2 |
|
Type
|
House |
|
Utility Water
|
Municipal Water |
Parking
Land
|
Acreage
|
No |
|
Sewer
|
Municipal Sewage System |
|
Size Irregular
|
0.06 |
|
Size Total
|
0.06 Ac|under 1 Acre |
|
Size Total Text
|
0.06 Ac|under 1 Acre |
|
Zoning Type
|
Unknown |
Rooms
| Level |
Type |
Length |
Width |
Dimensions |
|
Basement |
Other |
|
|
12'0'' x 10'0'' |
|
Basement |
Laundry Room |
|
|
24'8'' x 12'9'' |
|
Basement |
Bedroom |
|
|
11'5'' x 11'4'' |
|
Main Level |
Full Bathroom |
|
|
Measurements not available |
|
Main Level |
Bedroom |
|
|
9'10'' x 9'1'' |
|
Main Level |
Primary Bedroom |
|
|
11'9'' x 11'8'' |
|
Main Level |
Living Room |
|
|
15'7'' x 13'6'' |
|
Main Level |
Dining Room |
|
|
10'11'' x 10'7'' |
|
Main Level |
Kitchen |
|
|
11'3'' x 20'6'' |
https://www.realtor.ca/real-estate/28260334/1380-lookout-street-trail-trail
