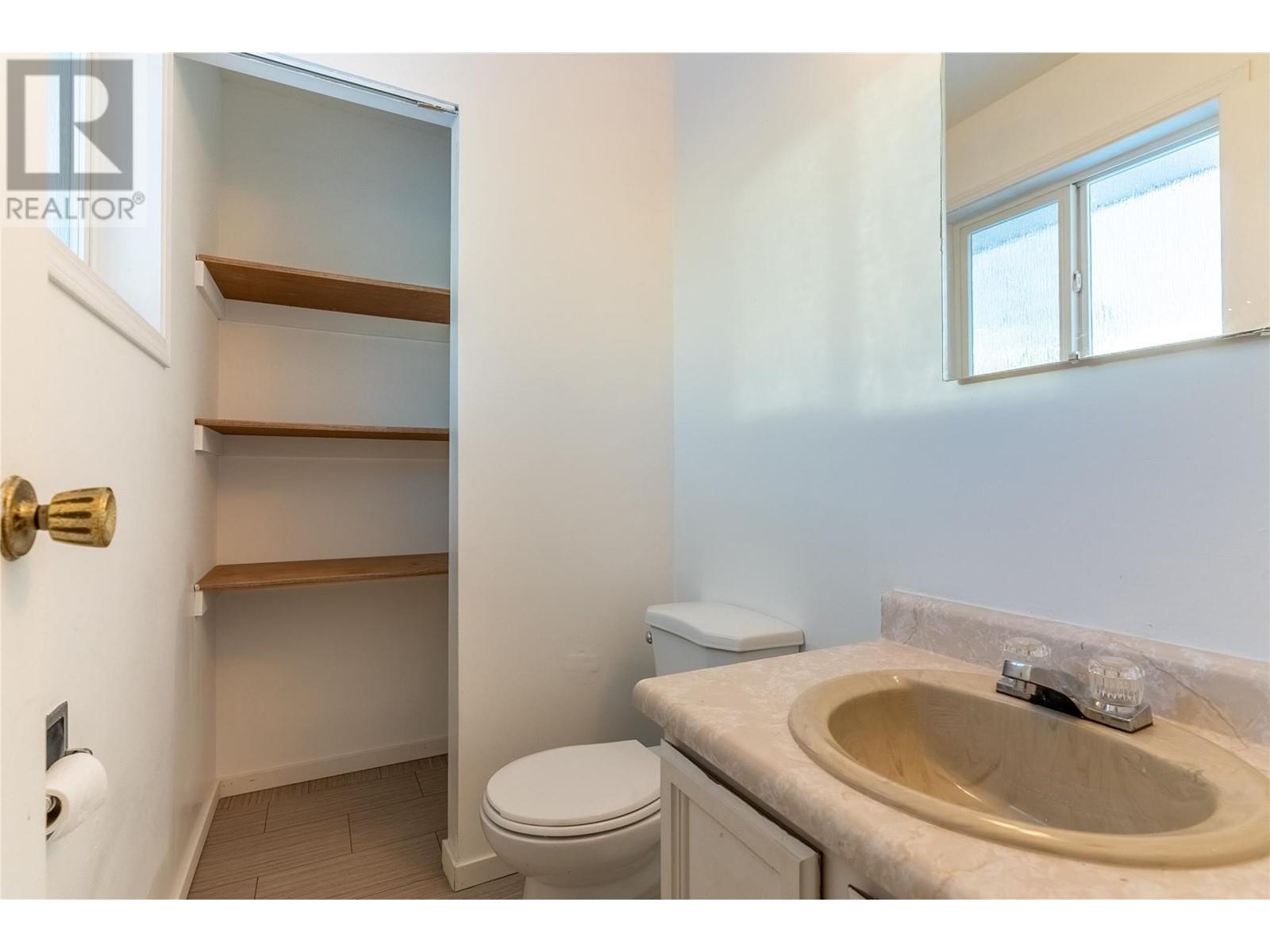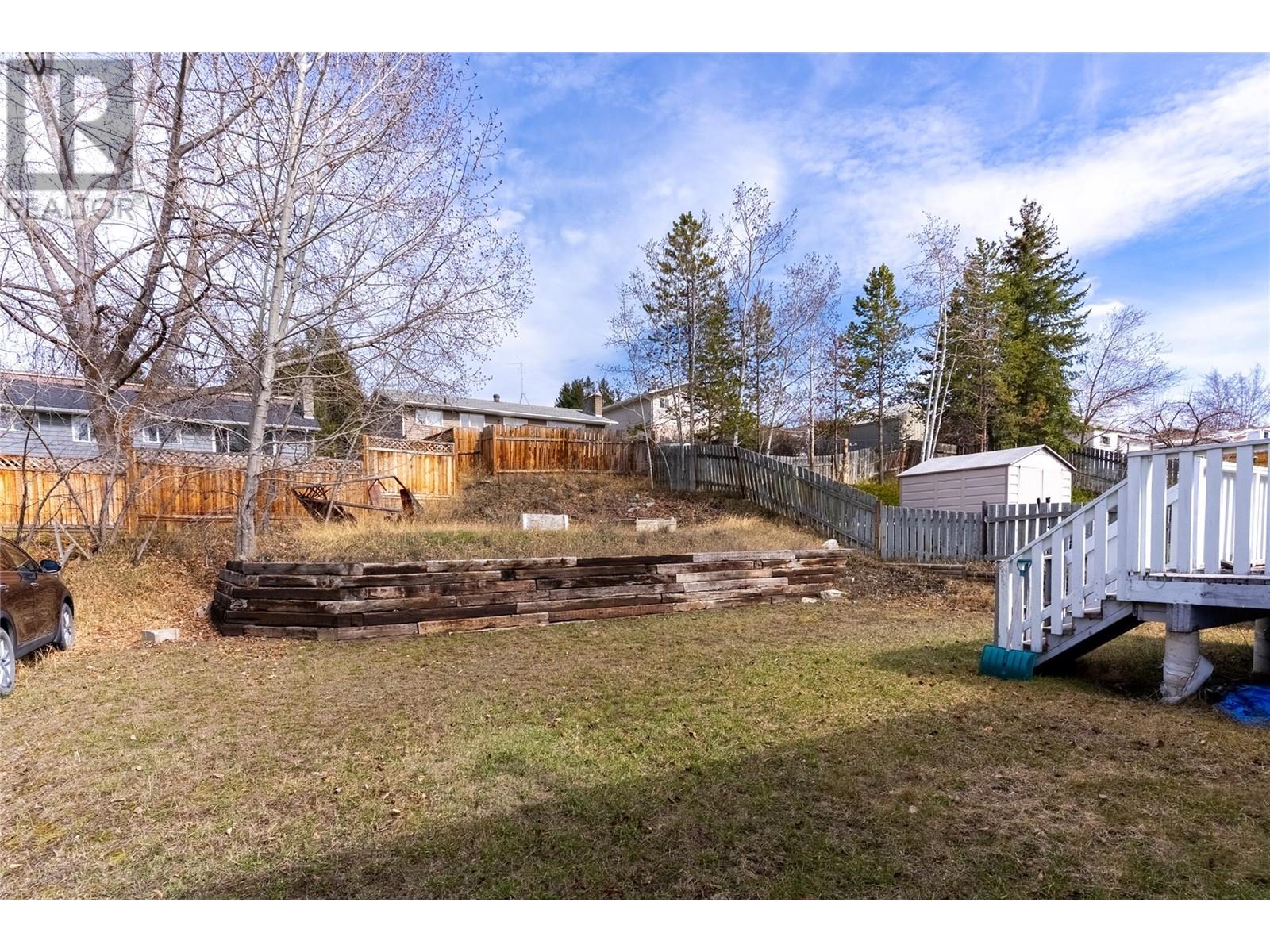3 Bedroom
2 Bathroom
1,993 ft2
Fireplace
Forced Air, See Remarks
$434,000
This well-maintained 3-bedroom + den home offers incredible value in a prime location! Nestled on a peaceful cul-de-sac, it’s just minutes from elementary and high schools, parks, and local amenities. The main level features 3 bedrooms, including a spacious primary suite with a private 2-piece ensuite. A bright 4-piece bathroom serves the rest of the floor. The kitchen overlooks the backyard and has space for an eat-in dining area. Adjacent is a separate dining room that accommodates a large table, perfect for gatherings. The living room boasts a large window, flooding the space with natural light. Step through the sliding glass doors onto the deck and into the backyard—ideal for kids, pets, and outdoor entertaining! Downstairs, you’ll find a bright and spacious family room, a versatile den, a laundry room, and a utility room with ample storage. There’s also direct access to the single-car garage. Recent updates include a newer furnace 2022 and energy-efficient vinyl windows throughout. Don’t miss this fantastic opportunity to own an affordable detached home in a sought-after location! (id:60329)
Property Details
|
MLS® Number
|
10335091 |
|
Property Type
|
Single Family |
|
Neigbourhood
|
Logan Lake |
|
Amenities Near By
|
Golf Nearby, Park, Recreation, Schools, Shopping |
|
Features
|
Cul-de-sac |
|
Parking Space Total
|
1 |
|
Road Type
|
Cul De Sac |
Building
|
Bathroom Total
|
2 |
|
Bedrooms Total
|
3 |
|
Appliances
|
Range, Refrigerator, Dryer, Washer |
|
Basement Type
|
Partial |
|
Constructed Date
|
1980 |
|
Construction Style Attachment
|
Detached |
|
Fireplace Fuel
|
Wood |
|
Fireplace Present
|
Yes |
|
Fireplace Type
|
Conventional |
|
Flooring Type
|
Mixed Flooring |
|
Half Bath Total
|
1 |
|
Heating Type
|
Forced Air, See Remarks |
|
Roof Material
|
Asphalt Shingle |
|
Roof Style
|
Unknown |
|
Stories Total
|
2 |
|
Size Interior
|
1,993 Ft2 |
|
Type
|
House |
|
Utility Water
|
Municipal Water |
Parking
|
See Remarks
|
|
|
Attached Garage
|
1 |
|
R V
|
|
Land
|
Acreage
|
No |
|
Land Amenities
|
Golf Nearby, Park, Recreation, Schools, Shopping |
|
Sewer
|
Municipal Sewage System |
|
Size Irregular
|
0.15 |
|
Size Total
|
0.15 Ac|under 1 Acre |
|
Size Total Text
|
0.15 Ac|under 1 Acre |
|
Zoning Type
|
Residential |
Rooms
| Level |
Type |
Length |
Width |
Dimensions |
|
Basement |
Laundry Room |
|
|
12' x 8' |
|
Basement |
Den |
|
|
13' x 8' |
|
Basement |
Recreation Room |
|
|
15' x 14' |
|
Main Level |
Bedroom |
|
|
10' x 8' |
|
Main Level |
Bedroom |
|
|
10' x 9' |
|
Main Level |
Primary Bedroom |
|
|
11'8'' x 11'5'' |
|
Main Level |
Kitchen |
|
|
12' x 11' |
|
Main Level |
Dining Room |
|
|
12'0'' x 9' |
|
Main Level |
Living Room |
|
|
14' x 14' |
|
Main Level |
2pc Ensuite Bath |
|
|
Measurements not available |
|
Main Level |
4pc Bathroom |
|
|
Measurements not available |
https://www.realtor.ca/real-estate/27912733/138-birch-crescent-logan-lake-logan-lake




































