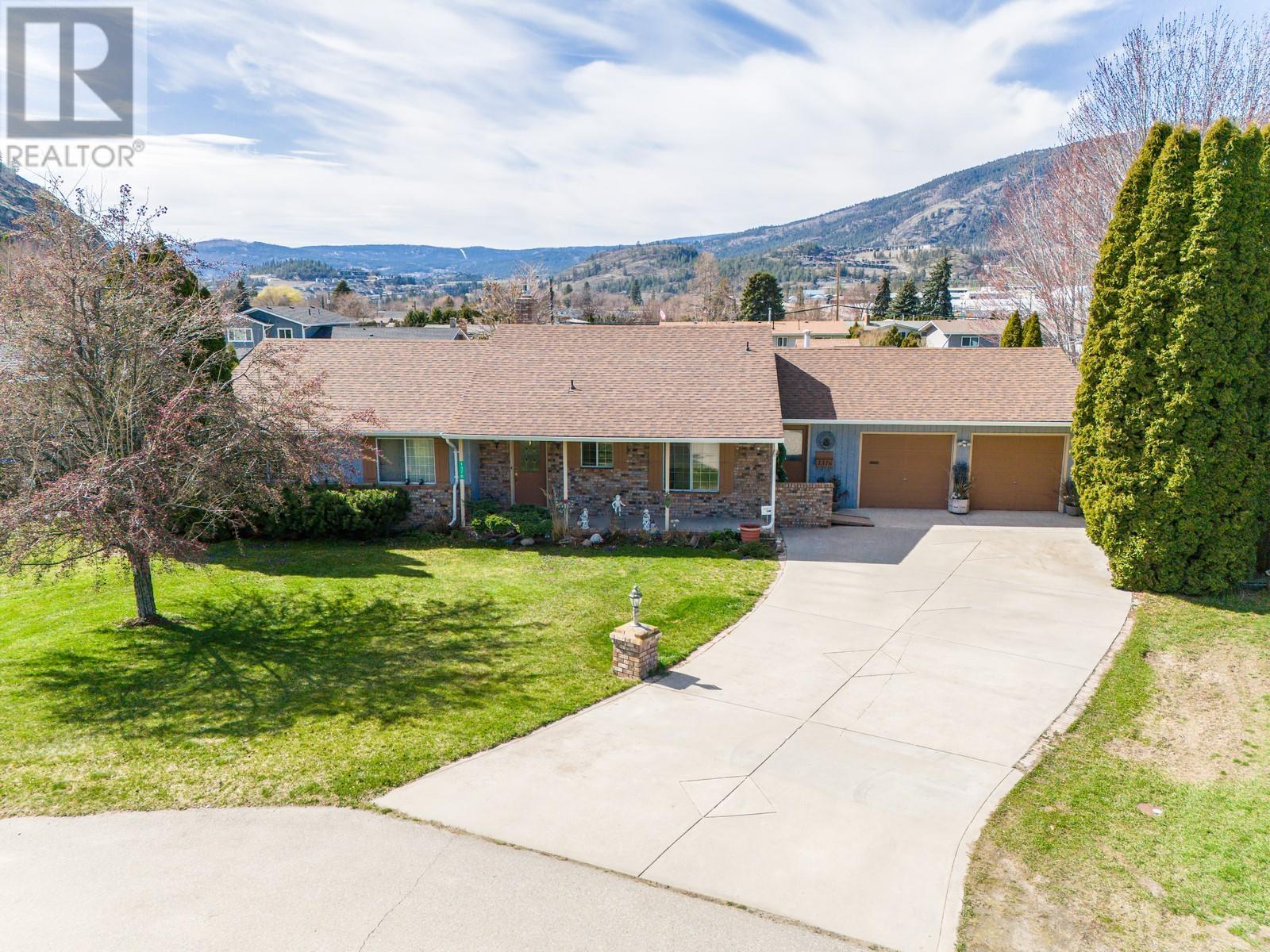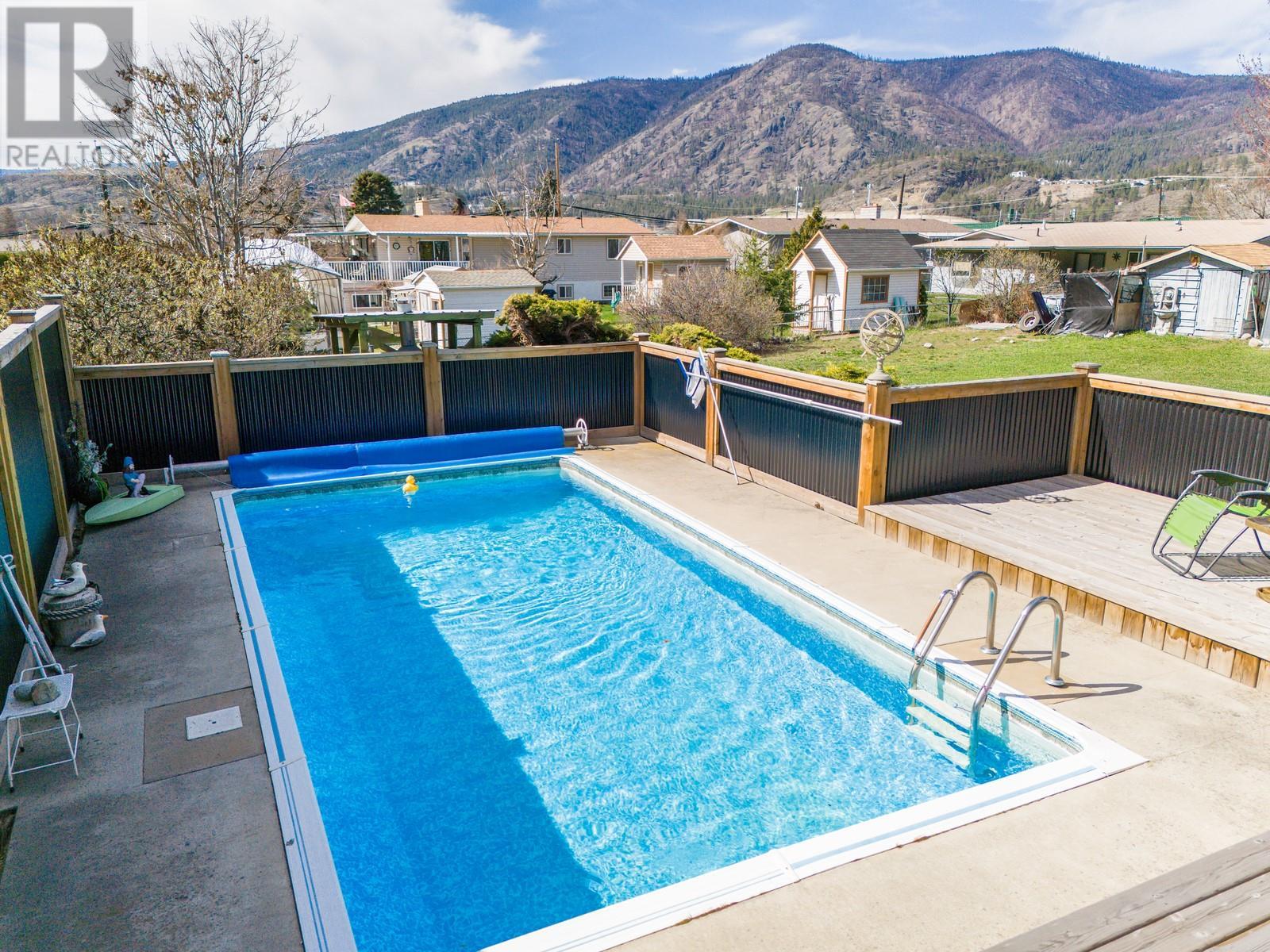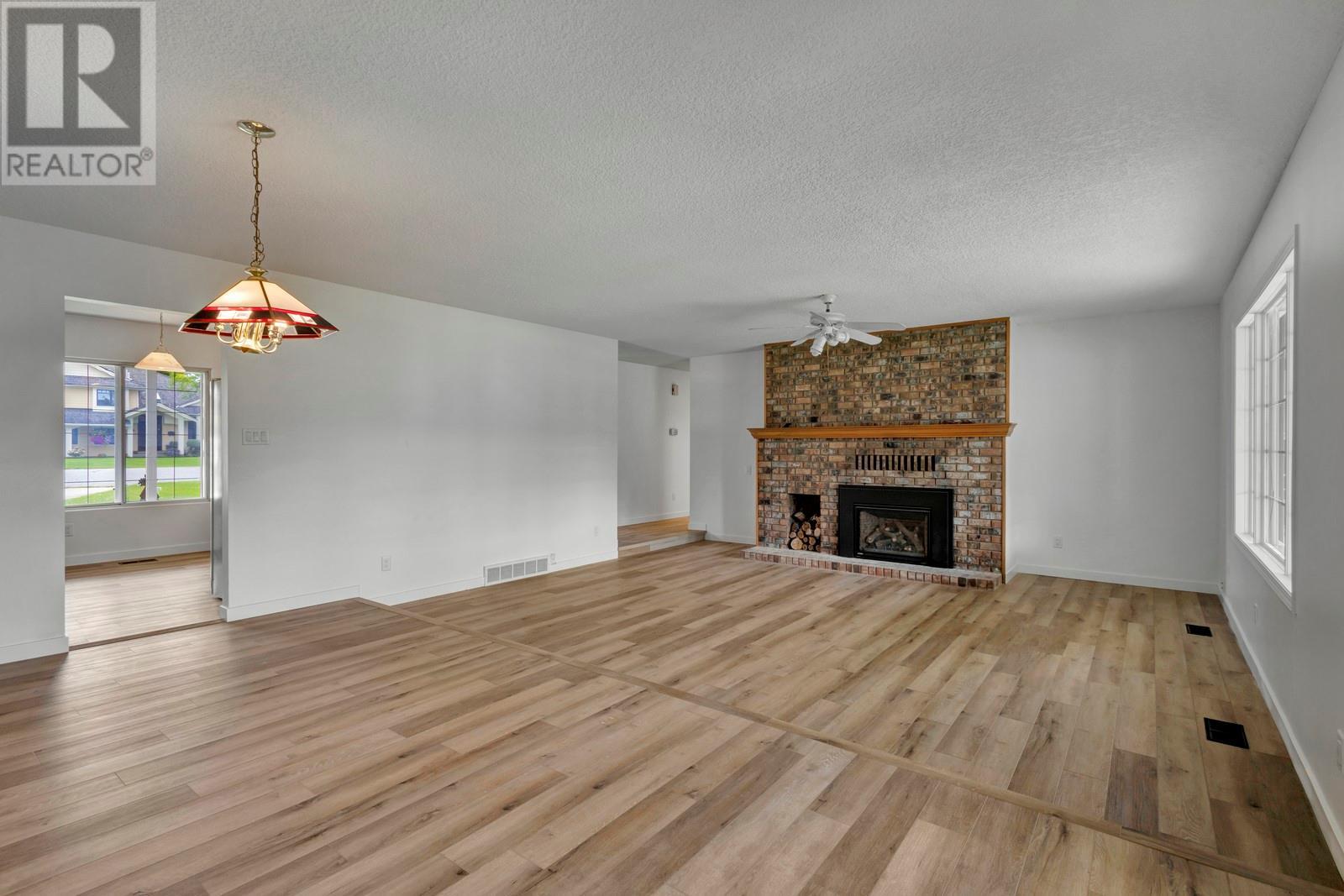3 Bedroom
2 Bathroom
1,369 ft2
Bungalow
Fireplace
Inground Pool
Central Air Conditioning
See Remarks
Landscaped
$770,000
This beautifully updated 3 bedroom - 2 bath rancher blends modern style with everyday convenience all on one level. Situated on a flat 0.3-acre lot in one of West Kelowna’s most desirable neighborhoods, the home features nearly 1,400 sq. ft. of bright, functional living space. Enjoy brand-new flooring and fresh paint throughout—a $26,000 upgrade that gives the home a clean, contemporary feel. The layout is ideal for families, retirees, or anyone seeking single-level living with no stairs to navigate. Step outside to a large, private back yard and a sparkling pool, fully fenced with a newer deck—perfect for entertaining, pets, and kids. A double garage adds to the home’s practicality, and the quiet, established neighbourhood puts you just minutes from top-rated schools, local parks, the ice rink, and the scenic Mount Boucherie trails. This is easy, comfortable living for all stages of life in a prime West Kelowna location. (id:60329)
Property Details
|
MLS® Number
|
10339757 |
|
Property Type
|
Single Family |
|
Neigbourhood
|
Lakeview Heights |
|
Amenities Near By
|
Schools |
|
Features
|
Cul-de-sac, Irregular Lot Size |
|
Parking Space Total
|
5 |
|
Pool Type
|
Inground Pool |
|
Road Type
|
Cul De Sac |
Building
|
Bathroom Total
|
2 |
|
Bedrooms Total
|
3 |
|
Architectural Style
|
Bungalow |
|
Constructed Date
|
1980 |
|
Construction Style Attachment
|
Detached |
|
Cooling Type
|
Central Air Conditioning |
|
Exterior Finish
|
Wood Siding |
|
Fireplace Fuel
|
Gas |
|
Fireplace Present
|
Yes |
|
Fireplace Type
|
Unknown |
|
Heating Type
|
See Remarks |
|
Roof Material
|
Asphalt Shingle |
|
Roof Style
|
Unknown |
|
Stories Total
|
1 |
|
Size Interior
|
1,369 Ft2 |
|
Type
|
House |
|
Utility Water
|
Municipal Water |
Parking
|
See Remarks
|
|
|
Attached Garage
|
2 |
Land
|
Acreage
|
No |
|
Fence Type
|
Fence |
|
Land Amenities
|
Schools |
|
Landscape Features
|
Landscaped |
|
Sewer
|
Municipal Sewage System |
|
Size Irregular
|
0.31 |
|
Size Total
|
0.31 Ac|under 1 Acre |
|
Size Total Text
|
0.31 Ac|under 1 Acre |
|
Zoning Type
|
Unknown |
Rooms
| Level |
Type |
Length |
Width |
Dimensions |
|
Main Level |
Bedroom |
|
|
9'5'' x 10'0'' |
|
Main Level |
Bedroom |
|
|
9'8'' x 13'7'' |
|
Main Level |
3pc Ensuite Bath |
|
|
8'5'' x 5'0'' |
|
Main Level |
Primary Bedroom |
|
|
12'11'' x 12'0'' |
|
Main Level |
3pc Bathroom |
|
|
8'5'' x 6'8'' |
|
Main Level |
Other |
|
|
12'10'' x 3'3'' |
|
Main Level |
Living Room |
|
|
38'9'' x 29'1'' |
|
Main Level |
Dining Room |
|
|
10'5'' x 18'0'' |
|
Main Level |
Kitchen |
|
|
25'6'' x 10'9'' |
https://www.realtor.ca/real-estate/28183594/1376-brentwood-court-west-kelowna-lakeview-heights


























