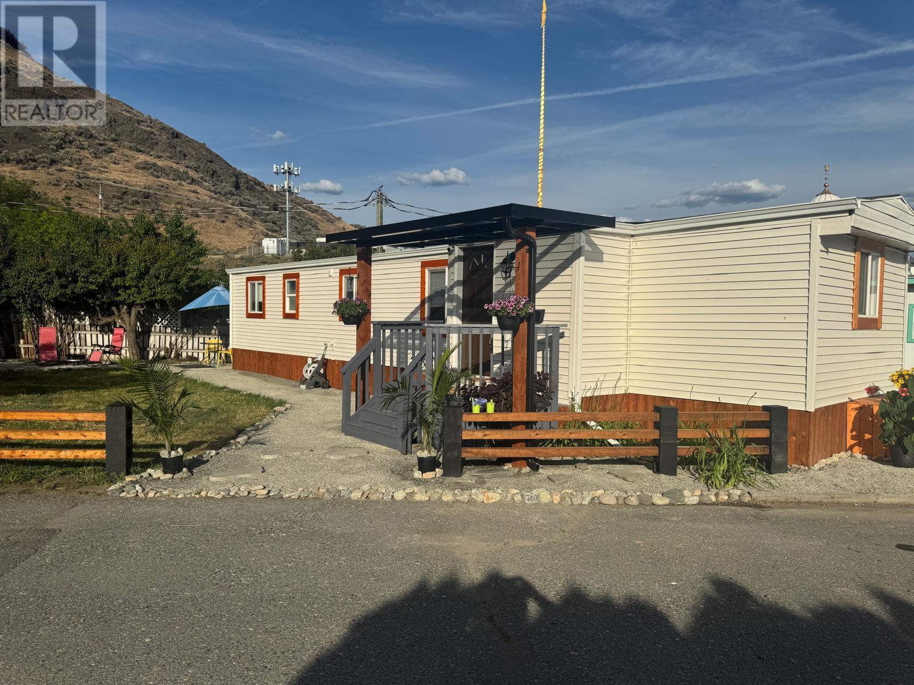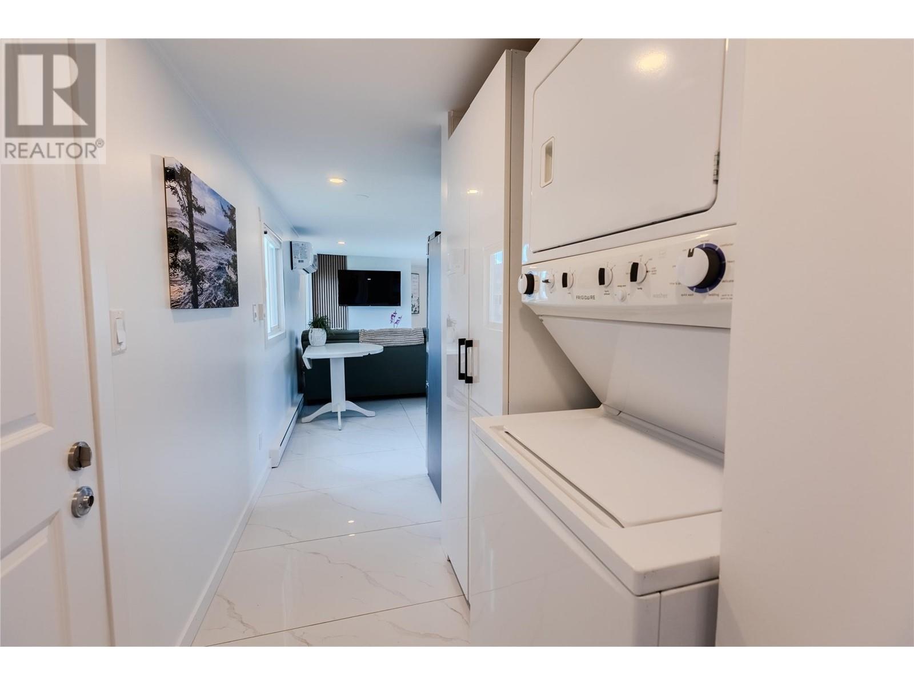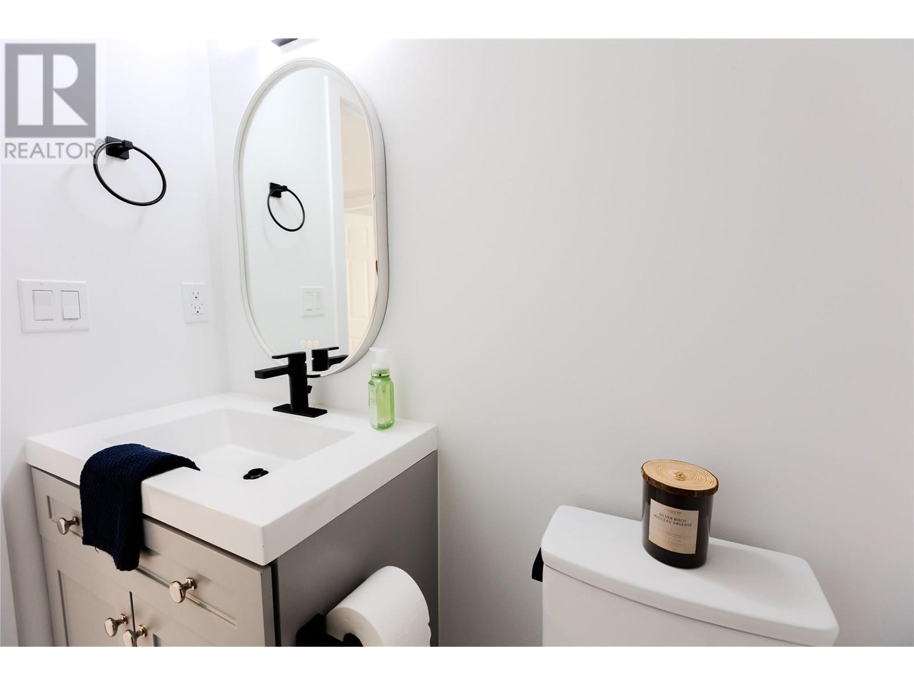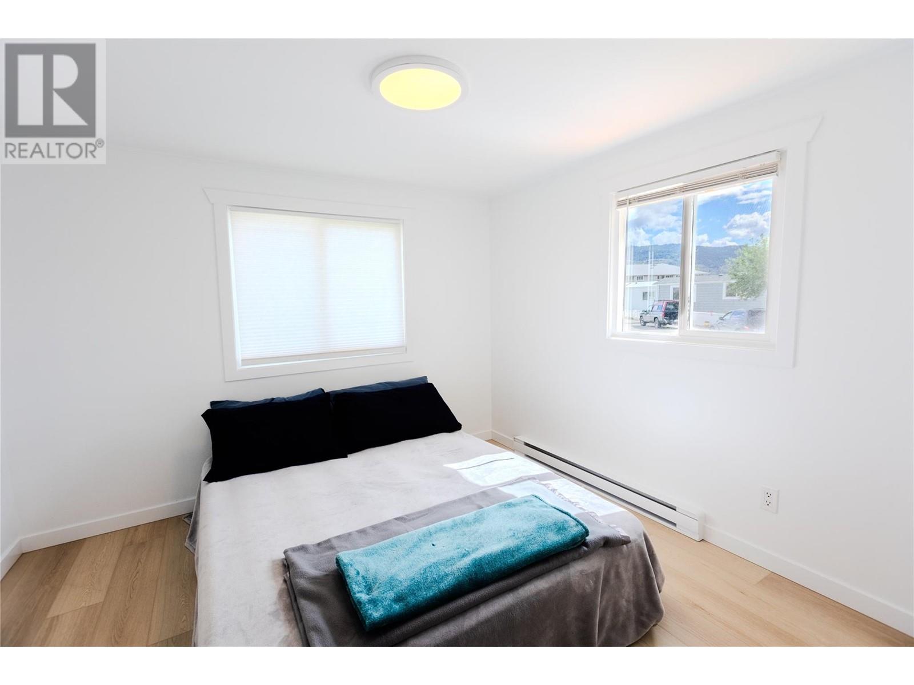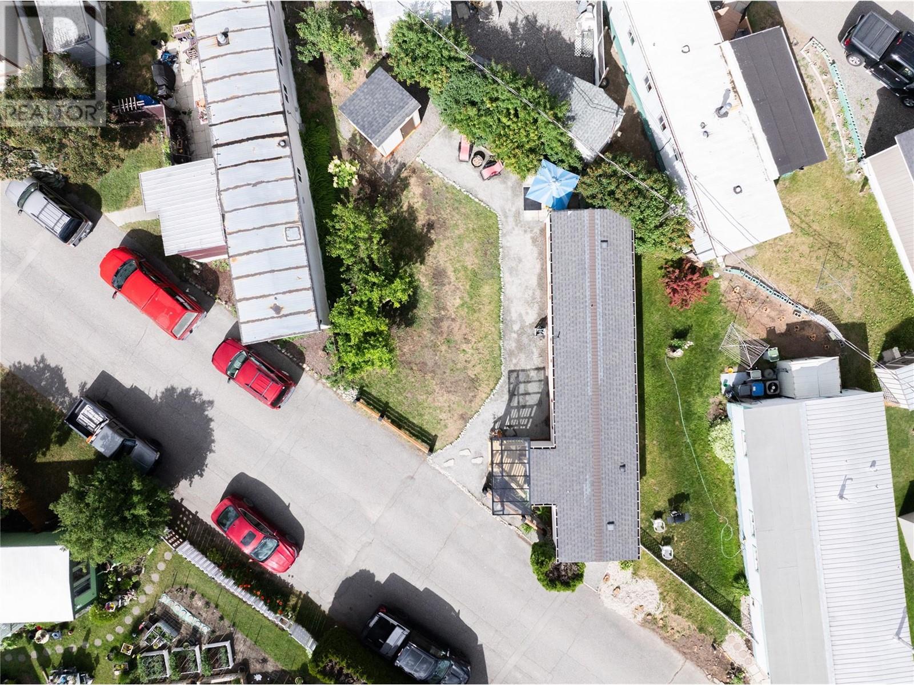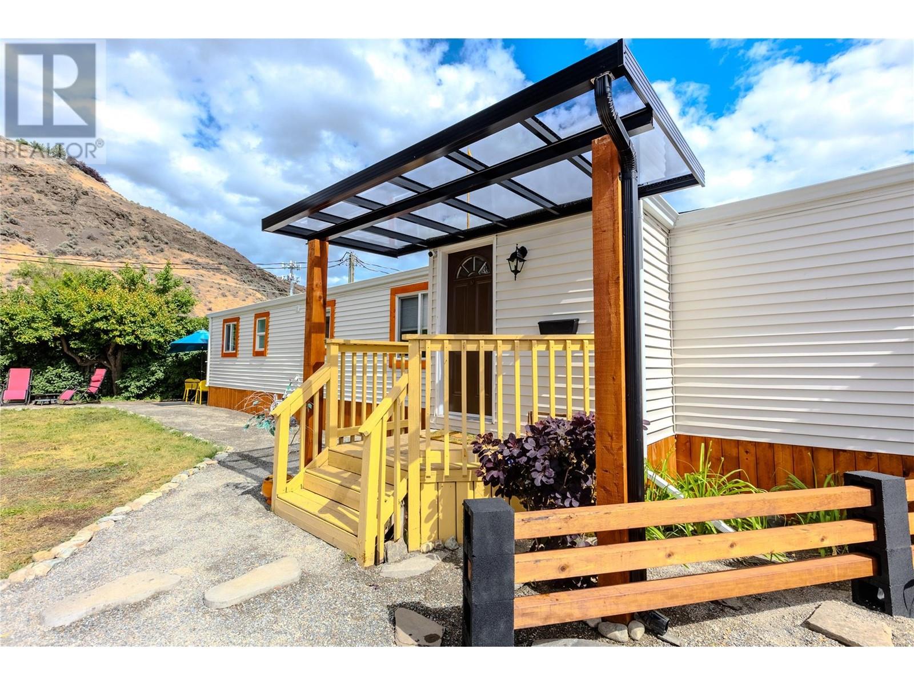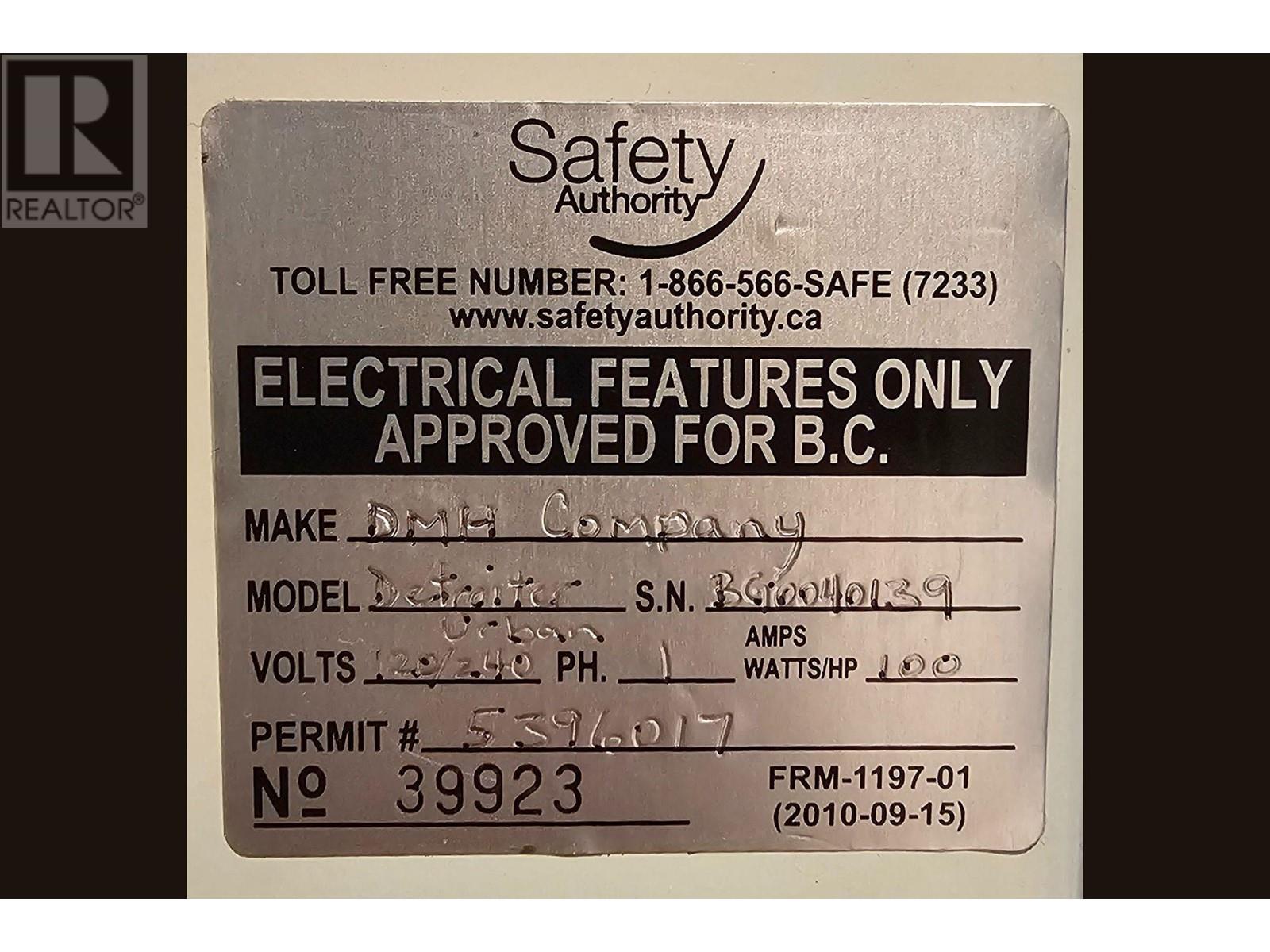1375 Ord Road Unit# 11 Kamloops, British Columbia V2B 7V3
$209,900Maintenance, Pad Rental
$749 Monthly
Maintenance, Pad Rental
$749 MonthlyWelcome to this stunning 2-bedroom, 2-bathroom home offering 652 sq ft of thoughtfully renovated living space. From the moment you step inside, you'll appreciate the quality craftsmanship and stylish updates throughout. The entire home has been freshly painted and features new LED lighting, new baseboards, and modern trim. High-end tile flooring runs seamlessly through the kitchen, living room, and bathrooms, while the bedrooms are outfitted with new vinyl plank flooring for added comfort and warmth. The kitchen has been beautifully upgraded with a new backsplash and brand-new appliances plus, as a bonus, the new owner will receive a 50"" flat-screen TV! Both bathrooms have been fully remodeled with a contemporary touch, making this home truly turnkey. Enjoy year-round comfort with baseboard heating complemented by a brand-new Senville heat pump that provides both heating and air conditioning. Additional updates include: New belly bag with concrete pads and blocks, Hot water tank (2019), Electrical redone (2012), Newer roof (2013). Outside, you’ll find a versatile yard space, a detached shed/mini workshop, and three fruit trees. The custom entryway features a glass top with durable aluminum framing—an inviting touch that enhances curb appeal. Located in Apple Valley, a well-managed park that welcomes pets (with restrictions) and allows site leases. Whether you're a first-time buyer or looking to downsize, this worry-free, move-in-ready home is a rare find. (id:60329)
Property Details
| MLS® Number | 10350519 |
| Property Type | Single Family |
| Neigbourhood | Brocklehurst |
| Amenities Near By | Park |
| Parking Space Total | 1 |
| View Type | Mountain View |
Building
| Bathroom Total | 2 |
| Bedrooms Total | 2 |
| Appliances | Range, Refrigerator, Dishwasher, Microwave, Washer & Dryer |
| Constructed Date | 1972 |
| Cooling Type | Heat Pump |
| Exterior Finish | Vinyl Siding |
| Flooring Type | Tile, Vinyl |
| Half Bath Total | 1 |
| Heating Fuel | Electric |
| Heating Type | Baseboard Heaters, Heat Pump |
| Roof Material | Asphalt Shingle |
| Roof Style | Unknown |
| Stories Total | 1 |
| Size Interior | 652 Ft2 |
| Type | Manufactured Home |
| Utility Water | Municipal Water |
Parking
| Street |
Land
| Access Type | Easy Access |
| Acreage | No |
| Land Amenities | Park |
| Sewer | Municipal Sewage System |
| Size Total Text | Under 1 Acre |
| Zoning Type | Unknown |
Rooms
| Level | Type | Length | Width | Dimensions |
|---|---|---|---|---|
| Main Level | 2pc Bathroom | Measurements not available | ||
| Main Level | Primary Bedroom | 9'3'' x 9'10'' | ||
| Main Level | Foyer | 7'4'' x 3'10'' | ||
| Main Level | Laundry Room | 4'9'' x 3'0'' | ||
| Main Level | Bedroom | 8'5'' x 9'6'' | ||
| Main Level | Living Room | 113'0'' x 13'4'' | ||
| Main Level | Kitchen | 11'3'' x 10'7'' | ||
| Main Level | 4pc Bathroom | Measurements not available |
https://www.realtor.ca/real-estate/28405426/1375-ord-road-unit-11-kamloops-brocklehurst
Contact Us
Contact us for more information



