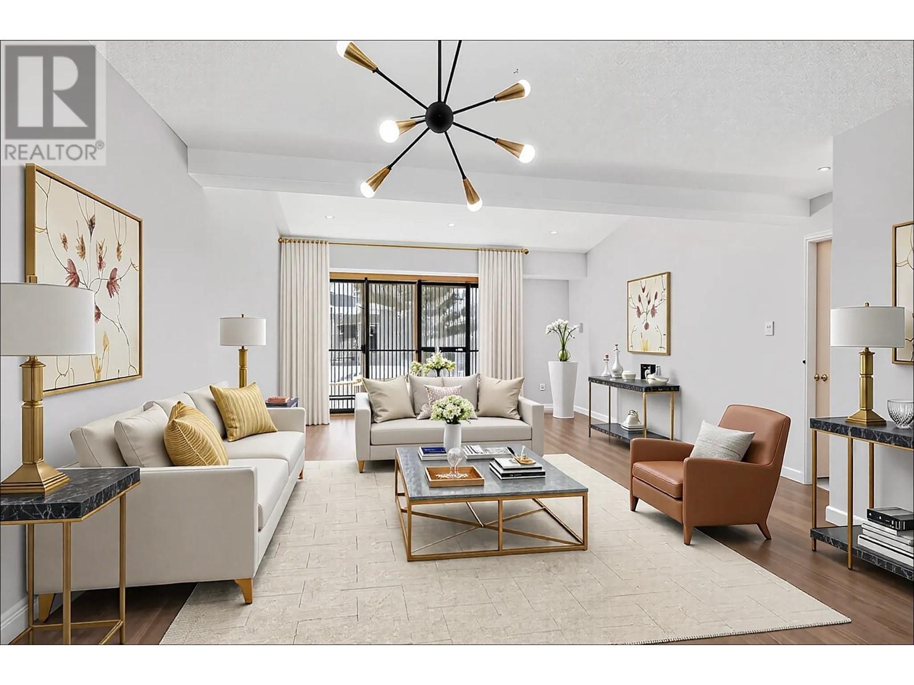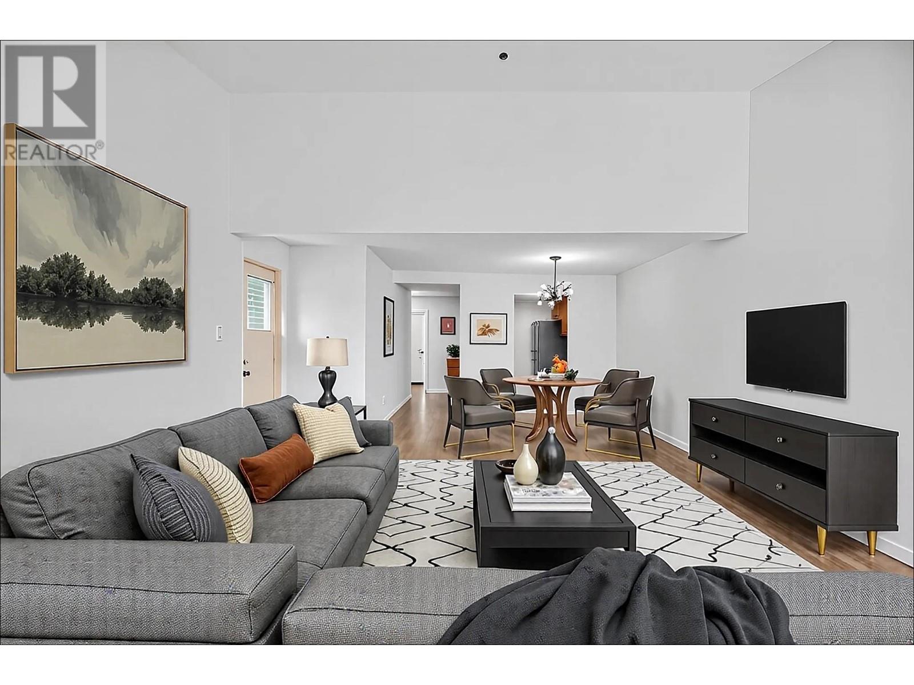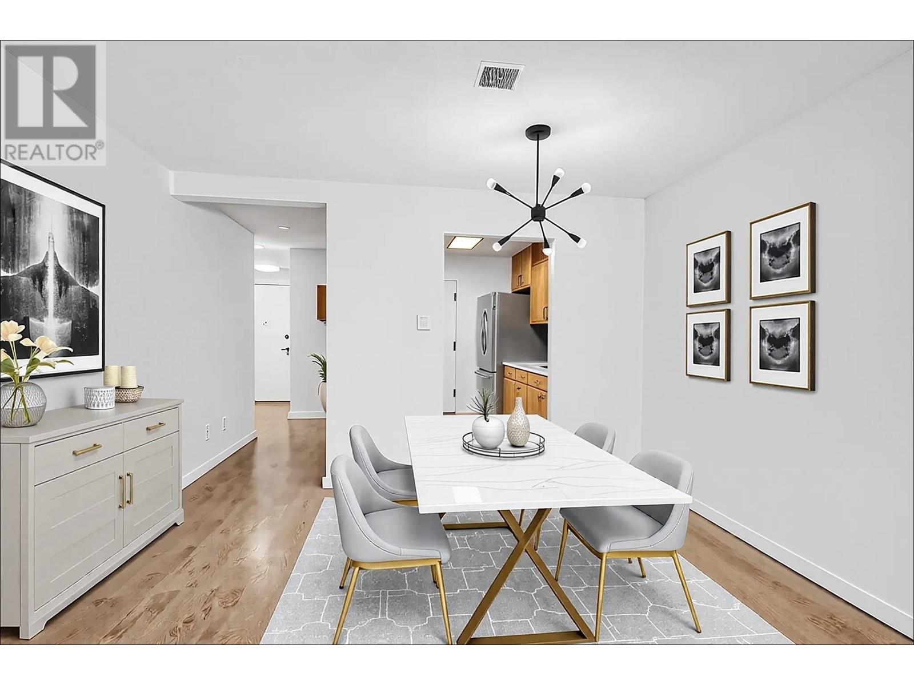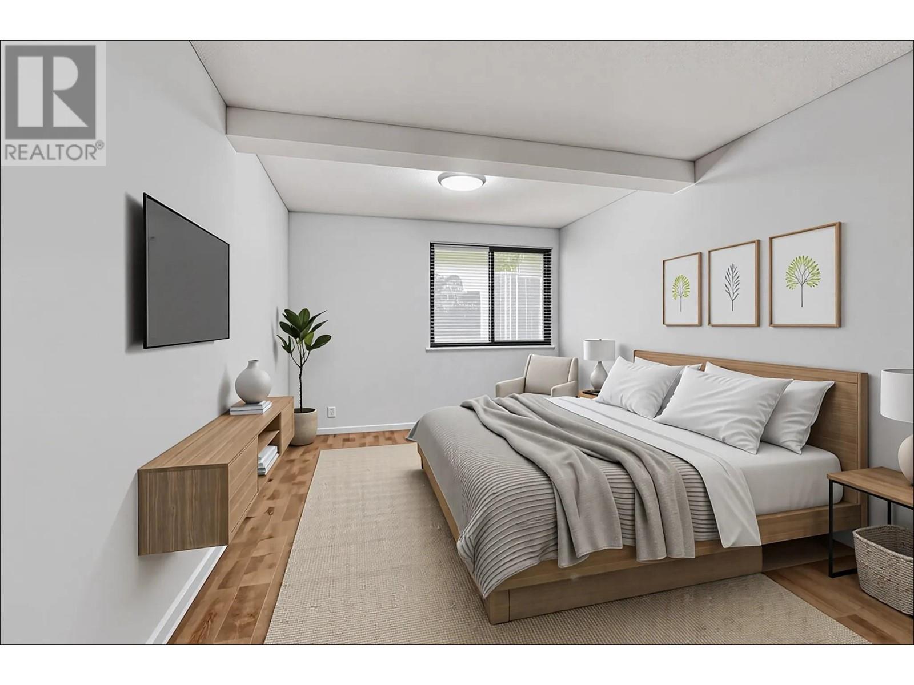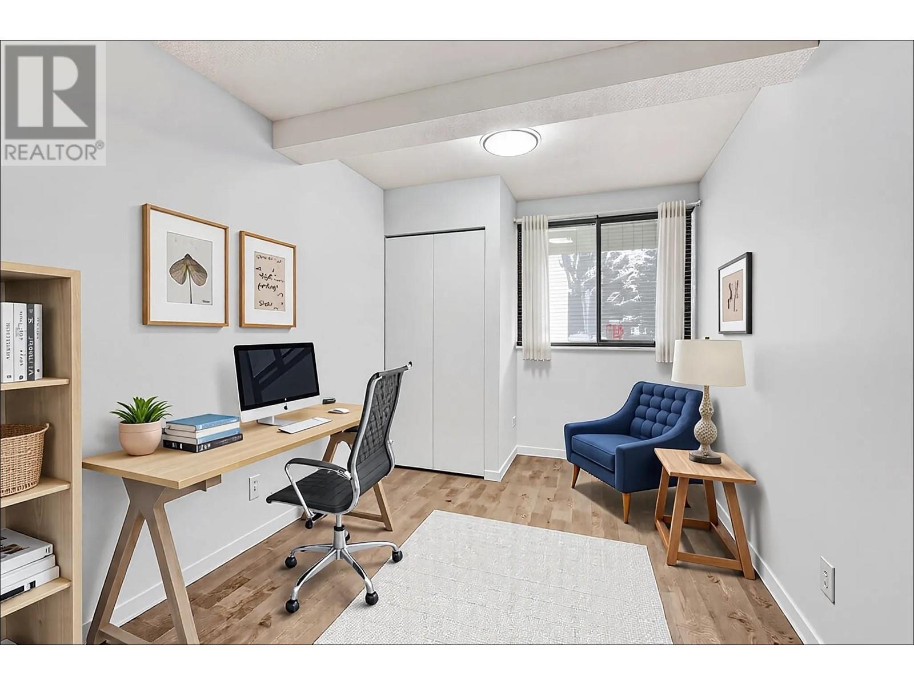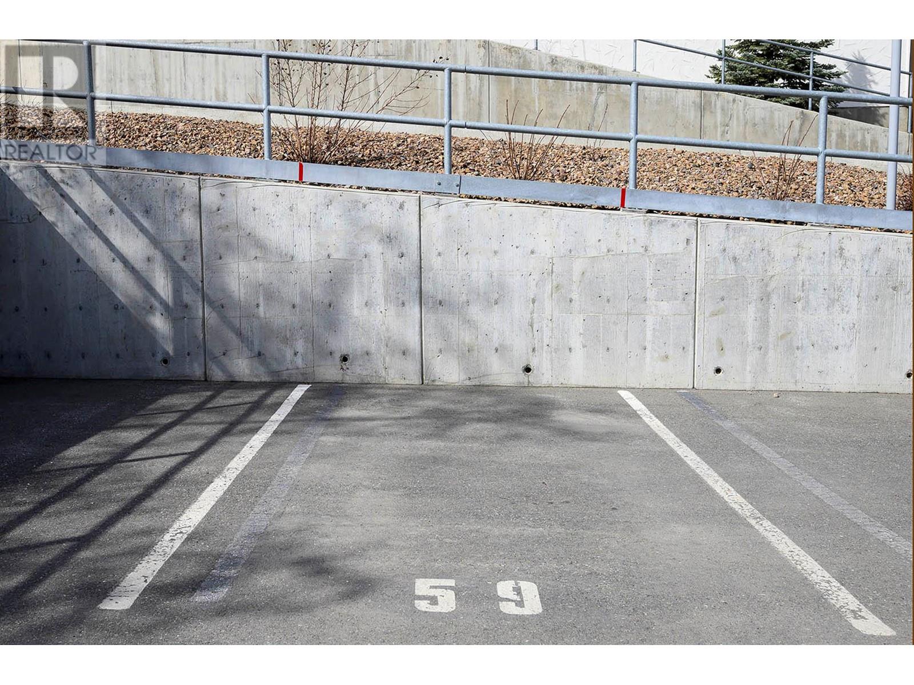137 Mcgill Road Unit# 59 Kamloops, British Columbia V2C 1L9
$374,900Maintenance,
$596 Monthly
Maintenance,
$596 MonthlyThis spacious 3-bedroom, 1-bathroom townhouse is perfect for first-time buyers or savvy investors. Currently rented for $2,500/month + utilities on month to month, it offers excellent rental income potential. Ideally located just 5 minutes from Thompson Rivers University, Superstore, and Downtown Kamloops, with bus route #7 right at your doorstep. The open-concept design features soaring ceilings and large windows that fill the home with natural light. Enjoy stunning views from the cozy living room and covered deck. Additional highlights include two designated parking stalls, extra storage, and access to great strata amenities. Explore nearby hiking trails and embrace an active lifestyle. Pet-friendly with restrictions (1 cat or dog). Don’t miss out—schedule your private showing today! (id:60329)
Property Details
| MLS® Number | 10346558 |
| Property Type | Single Family |
| Neigbourhood | Sahali |
| Community Name | Sahali Estates |
| Amenities Near By | Park, Recreation, Shopping |
| Features | Level Lot |
| Parking Space Total | 2 |
| Storage Type | Storage, Locker |
| View Type | View (panoramic) |
Building
| Bathroom Total | 1 |
| Bedrooms Total | 3 |
| Appliances | Range, Refrigerator, Washer & Dryer |
| Architectural Style | Other |
| Constructed Date | 1981 |
| Construction Style Attachment | Attached |
| Cooling Type | Central Air Conditioning |
| Exterior Finish | Other |
| Flooring Type | Other, Vinyl |
| Heating Type | Other, See Remarks |
| Roof Material | Asphalt Shingle |
| Roof Style | Unknown |
| Stories Total | 1 |
| Size Interior | 1,206 Ft2 |
| Type | Row / Townhouse |
| Utility Water | Municipal Water |
Parking
| Other | |
| Stall |
Land
| Access Type | Easy Access |
| Acreage | No |
| Land Amenities | Park, Recreation, Shopping |
| Landscape Features | Landscaped, Level |
| Sewer | Municipal Sewage System |
| Size Total Text | Under 1 Acre |
| Zoning Type | Unknown |
Rooms
| Level | Type | Length | Width | Dimensions |
|---|---|---|---|---|
| Main Level | Other | 6'0'' x 8'10'' | ||
| Main Level | Other | 5'2'' x 4'0'' | ||
| Main Level | Laundry Room | 5'6'' x 5'0'' | ||
| Main Level | Kitchen | 8'0'' x 10'0'' | ||
| Main Level | Living Room | 15'4'' x 14'4'' | ||
| Main Level | Dining Room | 12'2'' x 10'0'' | ||
| Main Level | Bedroom | 12'5'' x 8'4'' | ||
| Main Level | Primary Bedroom | 9'11'' x 14'0'' | ||
| Main Level | Bedroom | 8'6'' x 15'2'' | ||
| Main Level | 4pc Bathroom | Measurements not available |
https://www.realtor.ca/real-estate/28281261/137-mcgill-road-unit-59-kamloops-sahali
Contact Us
Contact us for more information
