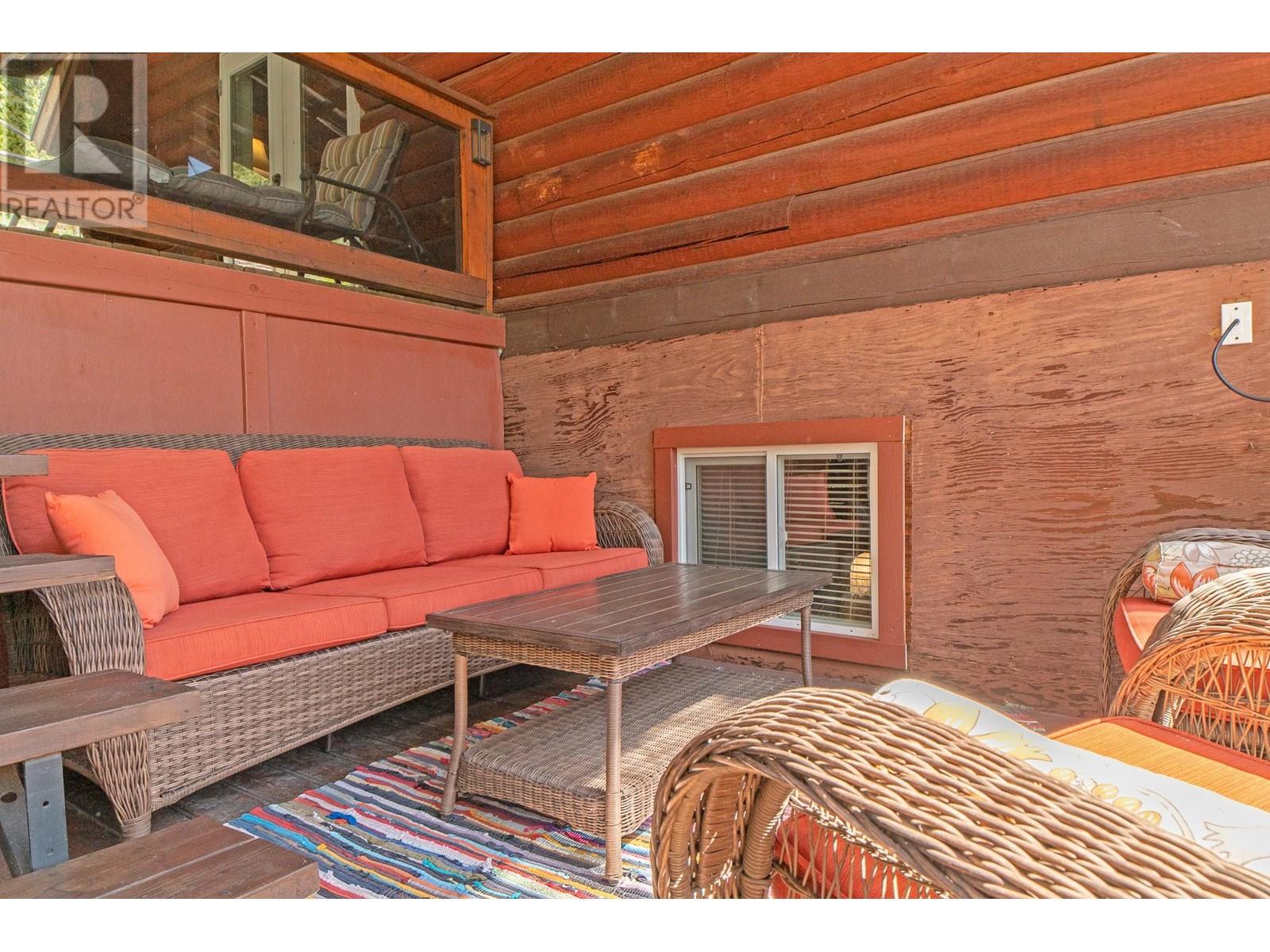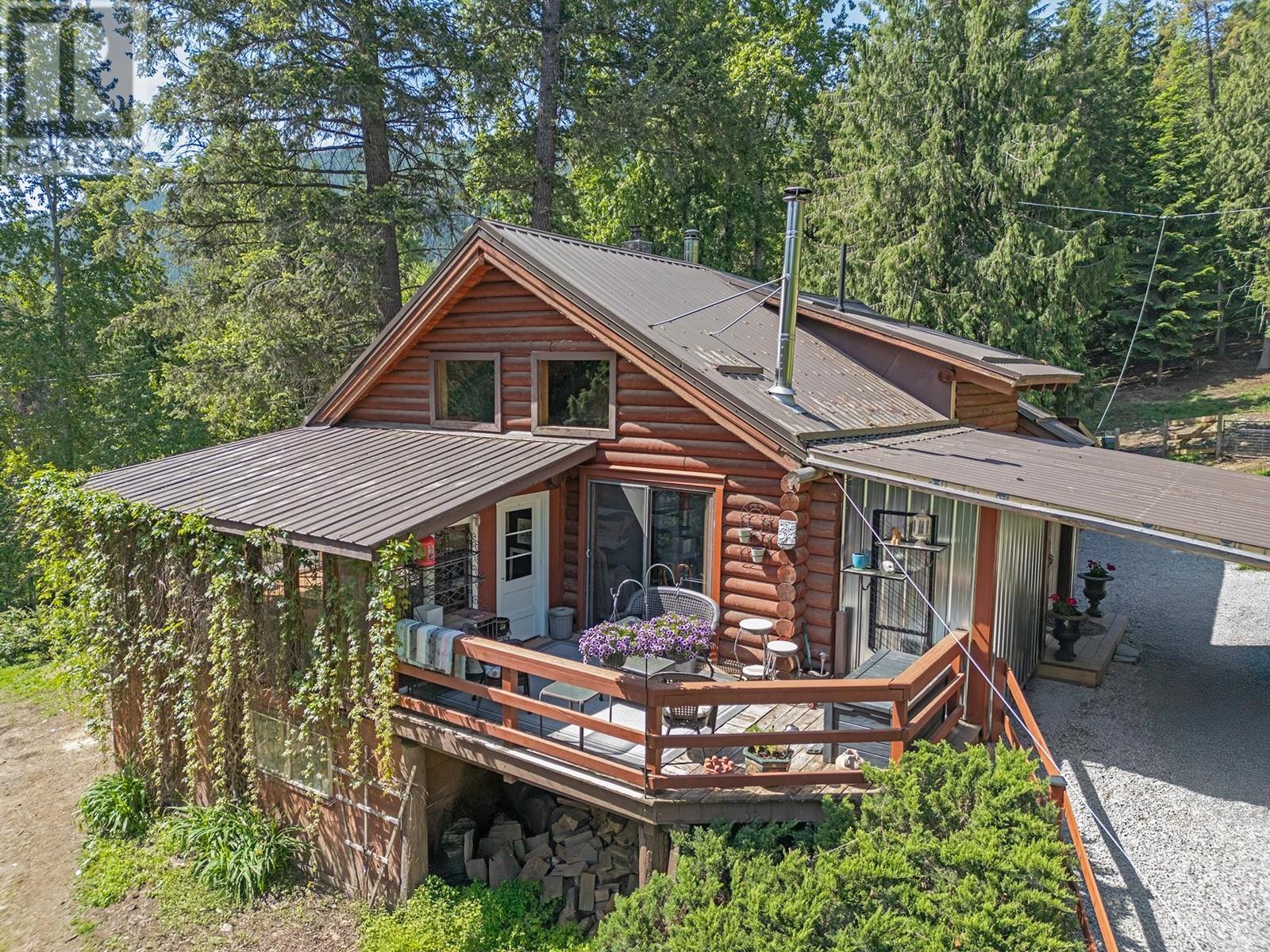3 Bedroom
3 Bathroom
3,014 ft2
Log House/cabin
Fireplace
Stove, See Remarks
Acreage
$690,000
Tucked away just outside Creston, this property offers peace, privacy, and nearly 10 acres to call your own. On the main floor, this beautifully renovated log home features a newly remodelled custom kitchen with handcrafted dovetail, soft-close cabinetry, a walk-in pantry, and a large island with a live-edge bar—perfect for everyday living and entertaining. French doors off the kitchen lead to a covered outdoor deck, and the living and dining areas are welcoming with hardwood floors, a wood burning stove, and floor to ceiling leaded windows that let in plenty of natural light. Just off the living room, you’ll find a cozy three season solarium—ideal for relaxing. Upstairs, the primary suite is a true retreat, complete with a walk-in closet, ensuite, soaker tub, stand-up shower, sauna, and space to unwind. The lower level has its own entrance, a workshop, and two bedrooms with potential to convert into a private suite. Step outside to three level covered decks leading down to the hot tub, outdoor shower and fire pit area, plus horse-ready features including fencing, a round ring, and a shelter. Water is supplied by both a spring and a well 400 ft well. Close to Kootenay Lake, Goat River, and endless hiking trails—this is rural living at its finest. (id:60329)
Property Details
|
MLS® Number
|
10346512 |
|
Property Type
|
Single Family |
|
Neigbourhood
|
Creston |
|
Amenities Near By
|
Recreation |
|
Community Features
|
Rural Setting |
|
Features
|
Private Setting, Central Island |
|
View Type
|
Mountain View |
Building
|
Bathroom Total
|
3 |
|
Bedrooms Total
|
3 |
|
Architectural Style
|
Log House/cabin |
|
Constructed Date
|
1981 |
|
Construction Style Attachment
|
Detached |
|
Exterior Finish
|
Wood |
|
Fireplace Fuel
|
Electric,wood |
|
Fireplace Present
|
Yes |
|
Fireplace Type
|
Unknown,conventional |
|
Flooring Type
|
Hardwood, Linoleum, Tile |
|
Half Bath Total
|
1 |
|
Heating Fuel
|
Wood |
|
Heating Type
|
Stove, See Remarks |
|
Roof Material
|
Metal |
|
Roof Style
|
Unknown |
|
Stories Total
|
3 |
|
Size Interior
|
3,014 Ft2 |
|
Type
|
House |
|
Utility Water
|
Spring, Well |
Parking
Land
|
Access Type
|
Easy Access |
|
Acreage
|
Yes |
|
Fence Type
|
Fence |
|
Land Amenities
|
Recreation |
|
Sewer
|
Septic Tank |
|
Size Irregular
|
9.9 |
|
Size Total
|
9.9 Ac|5 - 10 Acres |
|
Size Total Text
|
9.9 Ac|5 - 10 Acres |
|
Zoning Type
|
Residential |
Rooms
| Level |
Type |
Length |
Width |
Dimensions |
|
Second Level |
Other |
|
|
23'2'' x 3'5'' |
|
Second Level |
Other |
|
|
7'10'' x 8'11'' |
|
Second Level |
Full Bathroom |
|
|
Measurements not available |
|
Second Level |
Other |
|
|
5'4'' x 10'11'' |
|
Second Level |
Primary Bedroom |
|
|
15'9'' x 18'2'' |
|
Basement |
Storage |
|
|
10' x 4'10'' |
|
Basement |
Storage |
|
|
16'4'' x 14'1'' |
|
Basement |
Laundry Room |
|
|
12'6'' x 14'4'' |
|
Basement |
Office |
|
|
13'7'' x 17'10'' |
|
Basement |
Bedroom |
|
|
9'9'' x 7'6'' |
|
Basement |
Full Bathroom |
|
|
Measurements not available |
|
Basement |
Bedroom |
|
|
14'9'' x 19'10'' |
|
Main Level |
Sunroom |
|
|
28'3'' x 18'9'' |
|
Main Level |
Partial Bathroom |
|
|
Measurements not available |
|
Main Level |
Pantry |
|
|
6'7'' x 8'6'' |
|
Main Level |
Kitchen |
|
|
21'5'' x 27'5'' |
|
Main Level |
Living Room |
|
|
17'4'' x 14'11'' |
|
Main Level |
Dining Room |
|
|
17'4'' x 10'6'' |
|
Main Level |
Storage |
|
|
5'10'' x 5'11'' |
|
Main Level |
Mud Room |
|
|
11'5'' x 5'11'' |
https://www.realtor.ca/real-estate/28268290/1363-lakeview-arrow-creek-road-creston-creston























































