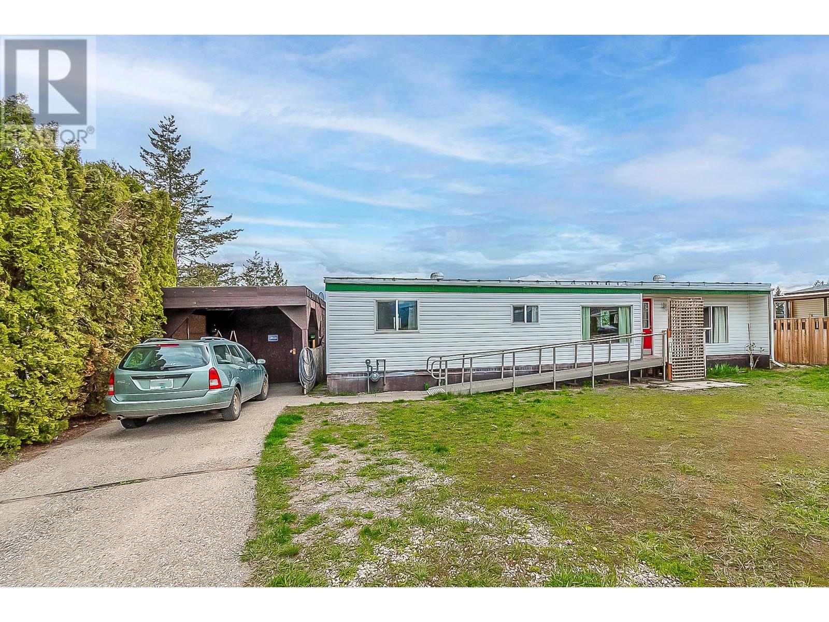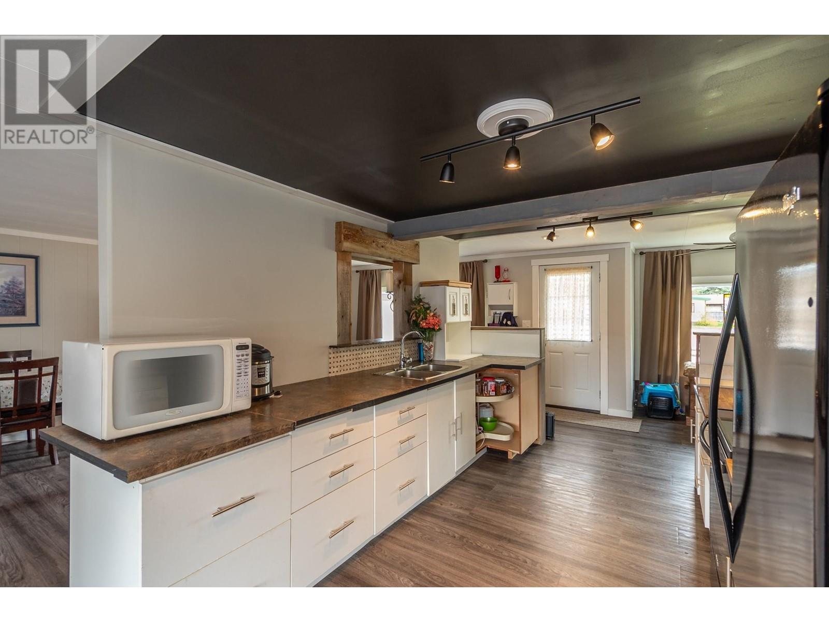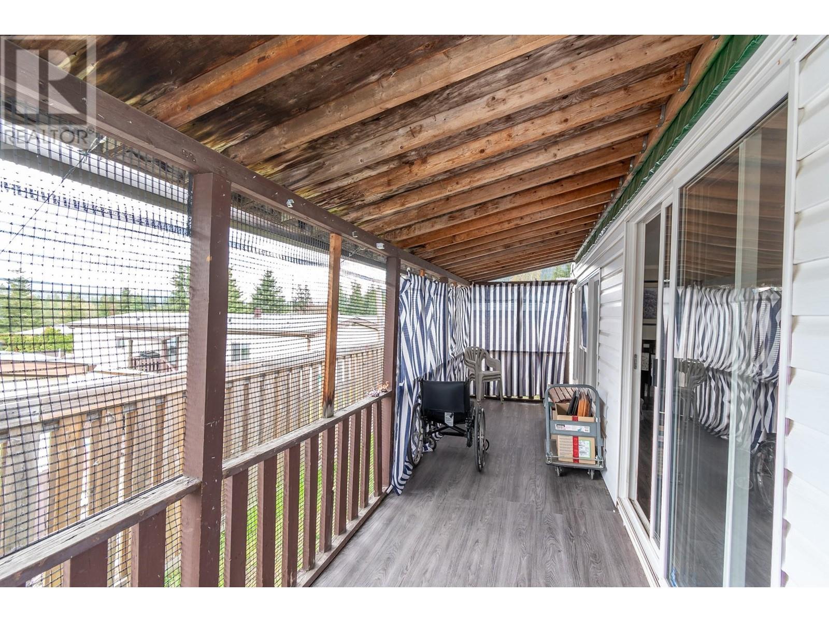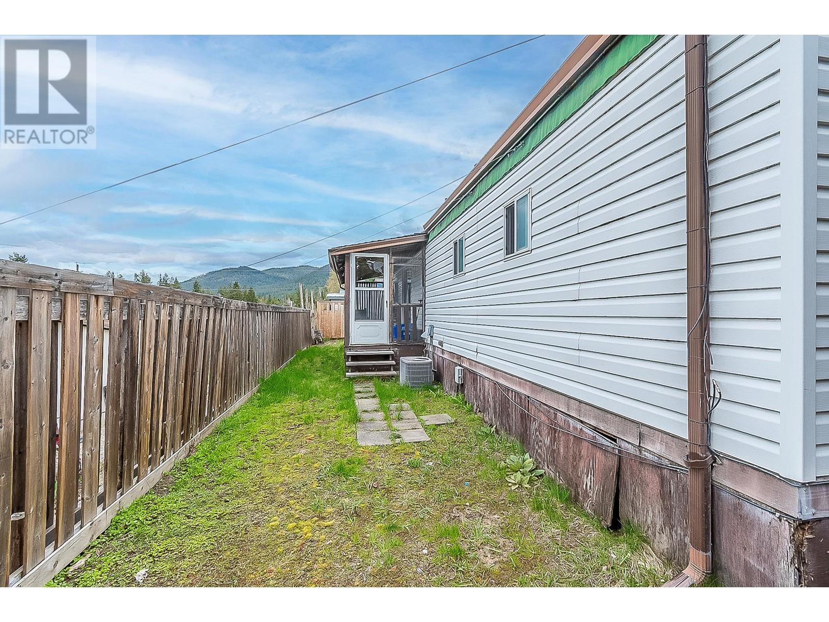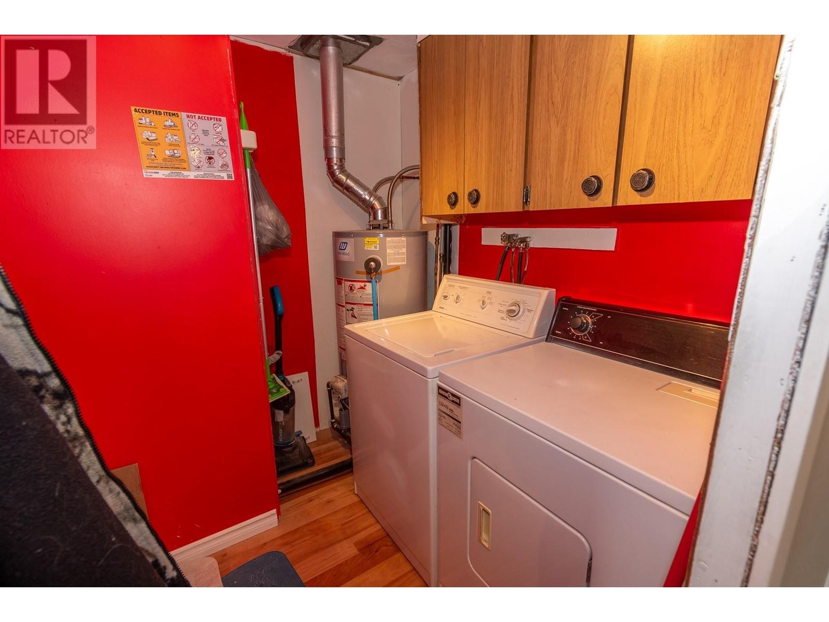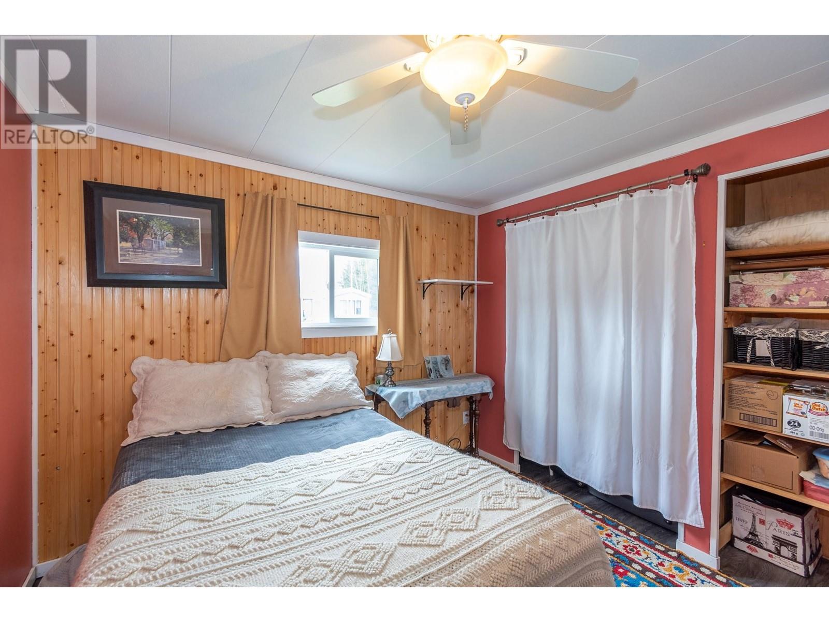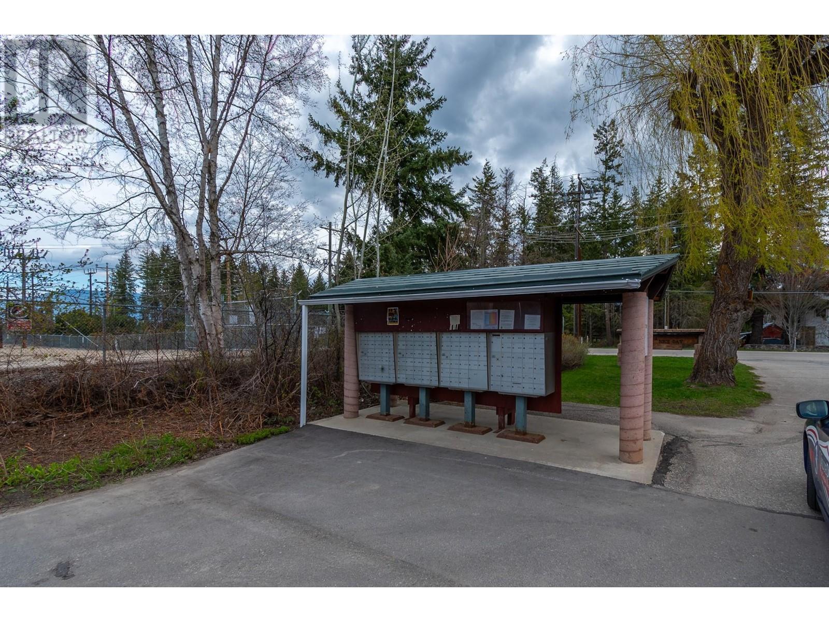1361 30 Street Se Unit# 84 Salmon Arm, British Columbia V1E 2N4
$169,000Maintenance, Pad Rental
$580.30 Monthly
Maintenance, Pad Rental
$580.30 MonthlyWelcome to Broadview Villa Mobile Home Park! This spacious double-wide mobile home offers 2 bedrooms and 2 bathrooms, perfectly situated at the end of a quiet cul-de-sac. Designed for accessibility, the bright and open-concept layout features a wheelchair friendly ensuite off the primary bedroom, complemented by thoughtful updates throughout. Relax on the covered and enclosed back deck, enjoy the convenience of a single carport, and take advantage of the enclosed storage/workshop. With RV and boat parking available and one pet allowed (with restrictions), this property is ideal for comfortable living. Conveniently located near schools, this home is in a well-maintained park where rentals are not permitted. Don’t miss this fantastic opportunity! (id:60329)
Property Details
| MLS® Number | 10333230 |
| Property Type | Single Family |
| Neigbourhood | SE Salmon Arm |
| Amenities Near By | Golf Nearby, Park, Recreation, Schools, Shopping |
| Community Features | Family Oriented |
| Features | Cul-de-sac, Level Lot, Private Setting, Wheelchair Access |
| Road Type | Cul De Sac |
| View Type | Mountain View |
Building
| Bathroom Total | 2 |
| Bedrooms Total | 2 |
| Appliances | Refrigerator, Dryer, Range - Electric, Washer |
| Constructed Date | 1972 |
| Cooling Type | Central Air Conditioning |
| Exterior Finish | Aluminum |
| Flooring Type | Laminate, Linoleum |
| Heating Type | Forced Air, See Remarks |
| Roof Material | Metal |
| Roof Style | Unknown |
| Stories Total | 1 |
| Size Interior | 1,192 Ft2 |
| Type | Manufactured Home |
| Utility Water | Municipal Water |
Parking
| See Remarks | |
| Attached Garage | 0 |
Land
| Access Type | Easy Access |
| Acreage | No |
| Fence Type | Fence |
| Land Amenities | Golf Nearby, Park, Recreation, Schools, Shopping |
| Landscape Features | Landscaped, Level |
| Sewer | Municipal Sewage System |
| Size Total Text | Under 1 Acre |
| Zoning Type | Unknown |
Rooms
| Level | Type | Length | Width | Dimensions |
|---|---|---|---|---|
| Main Level | Foyer | 13'9'' x 8'7'' | ||
| Main Level | Laundry Room | 7'3'' x 9'0'' | ||
| Main Level | 4pc Bathroom | 8'11'' x 7'8'' | ||
| Main Level | 3pc Ensuite Bath | 9'0'' x 5'4'' | ||
| Main Level | Bedroom | 11'7'' x 9'8'' | ||
| Main Level | Primary Bedroom | 11'9'' x 14'7'' | ||
| Main Level | Kitchen | 15'5'' x 10'6'' | ||
| Main Level | Dining Room | 11'7'' x 9'11'' | ||
| Main Level | Living Room | 11'7'' x 10'11'' |
https://www.realtor.ca/real-estate/27841731/1361-30-street-se-unit-84-salmon-arm-se-salmon-arm
Contact Us
Contact us for more information
