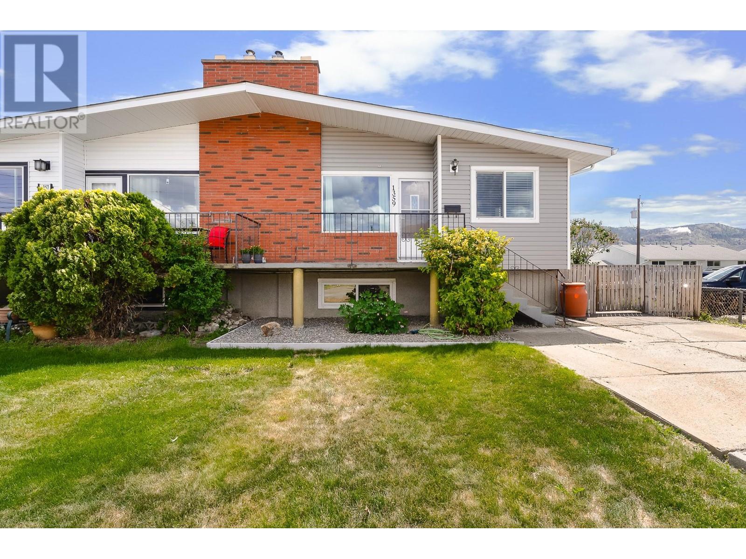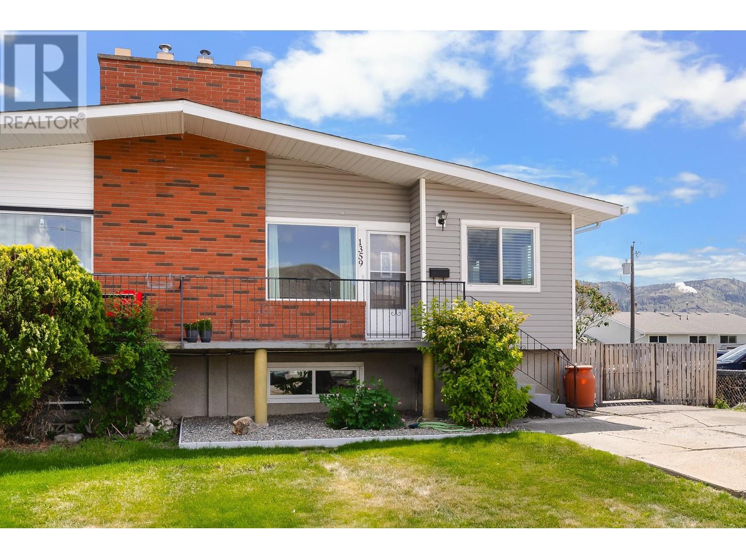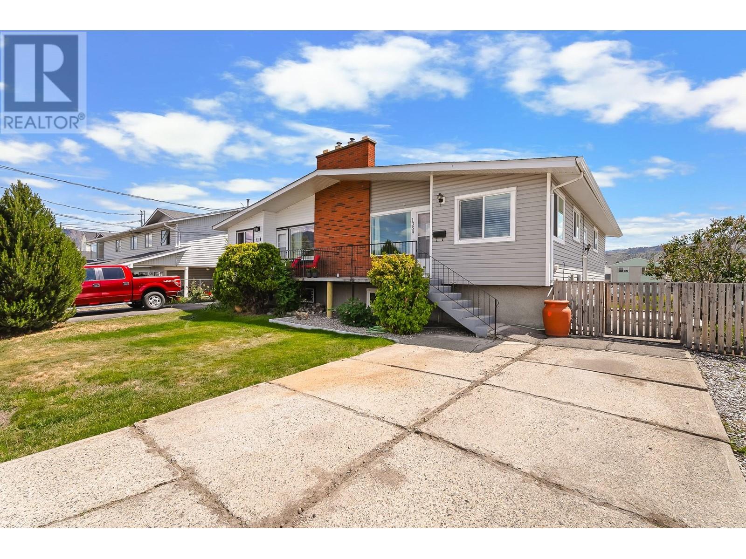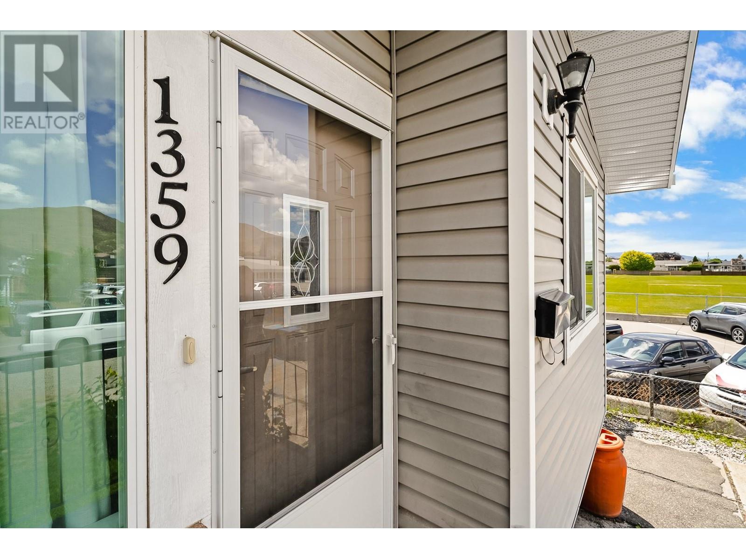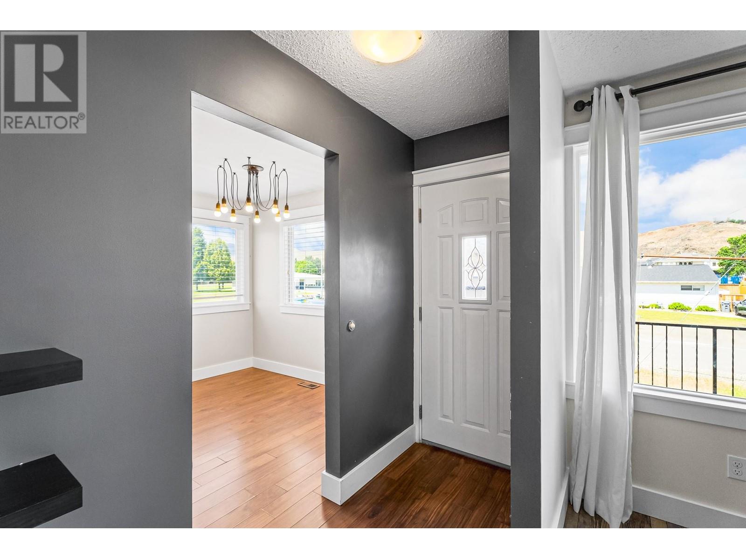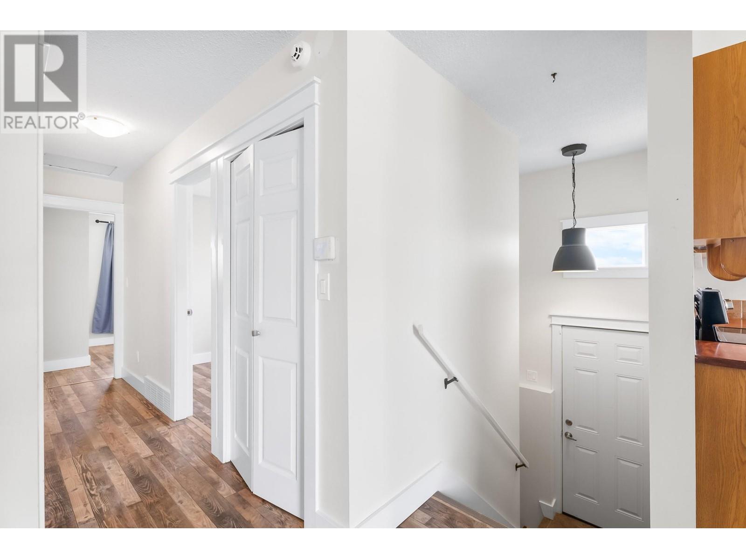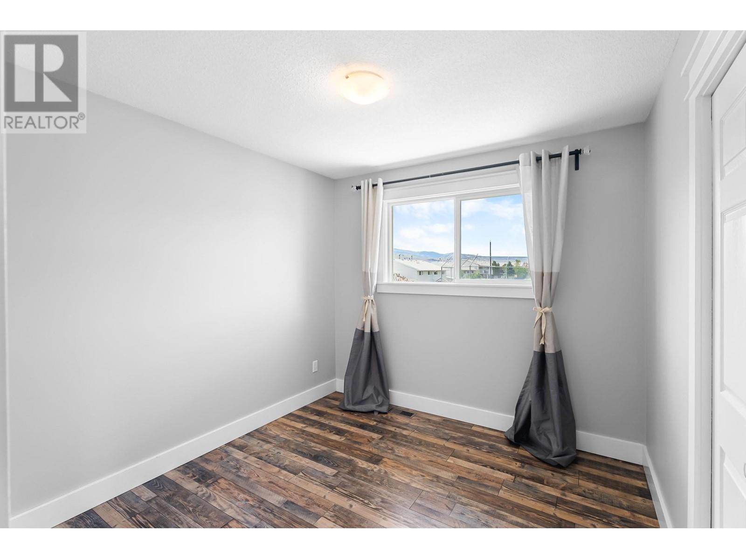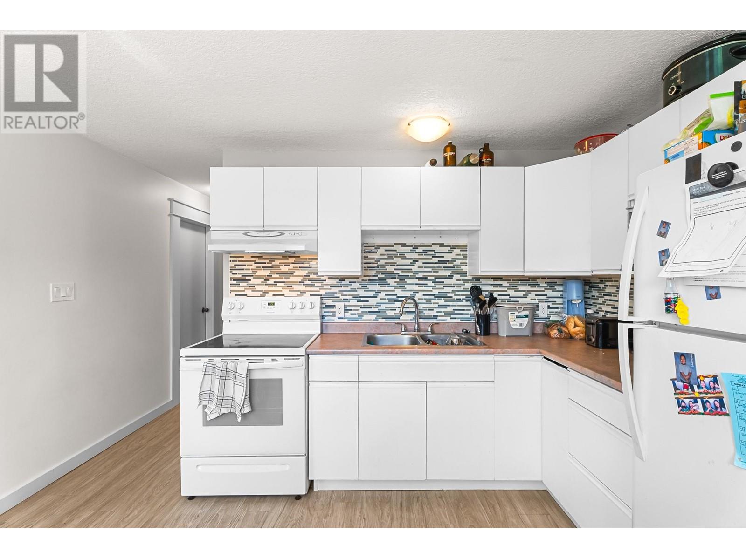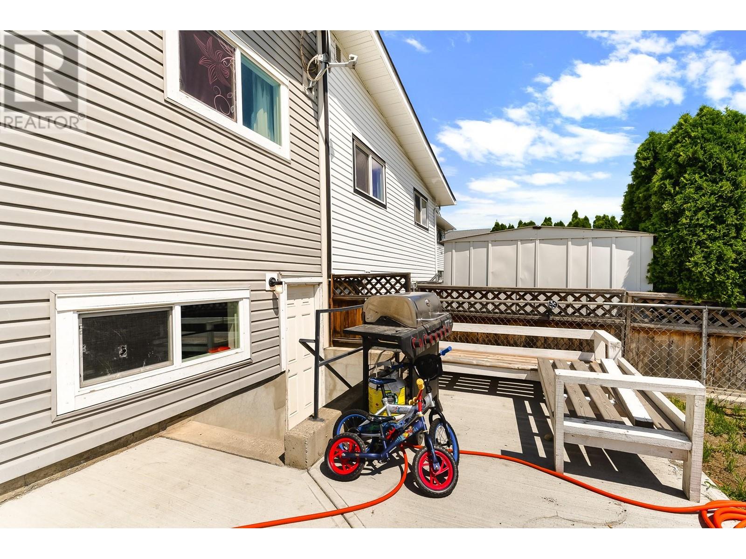5 Bedroom
2 Bathroom
2,027 ft2
Bungalow
Fireplace
Central Air Conditioning
Forced Air, See Remarks
Landscaped, Level
$564,900
Open House June 7 12-2pm ! Bright & versatile half duplex in a prime spot next to AE Perry Elementary & mins to McArthur Island Park! 3 beds up + 2-bed suite (mortgage helper rented at $1950/mth). Basement has new flooring, den, shared laundry & new stove (2023). Upstairs features cozy gas fireplace, fresh paint (2024down/2025up), vinyl windows & tons of natural light. Key updates incl. new roof (Nov 2023) & new washer (Oct 2023). Adorable backyard w/ red barn-style shed—perfect for kids, gardening, or relaxing. Family-friendly neighborhood w/ trails, parks & schools nearby. Comfort, functionality & location—this one checks all the boxes! all measurements approx. (id:60329)
Property Details
|
MLS® Number
|
10350711 |
|
Property Type
|
Single Family |
|
Neigbourhood
|
Brocklehurst |
|
Features
|
Level Lot, Corner Site |
|
Parking Space Total
|
6 |
Building
|
Bathroom Total
|
2 |
|
Bedrooms Total
|
5 |
|
Appliances
|
Range, Refrigerator, Dishwasher, Washer & Dryer |
|
Architectural Style
|
Bungalow |
|
Basement Type
|
Full |
|
Constructed Date
|
1975 |
|
Cooling Type
|
Central Air Conditioning |
|
Exterior Finish
|
Vinyl Siding |
|
Fireplace Fuel
|
Gas |
|
Fireplace Present
|
Yes |
|
Fireplace Type
|
Unknown |
|
Flooring Type
|
Mixed Flooring |
|
Heating Type
|
Forced Air, See Remarks |
|
Roof Material
|
Asphalt Shingle |
|
Roof Style
|
Unknown |
|
Stories Total
|
1 |
|
Size Interior
|
2,027 Ft2 |
|
Type
|
Duplex |
|
Utility Water
|
Municipal Water |
Land
|
Access Type
|
Easy Access |
|
Acreage
|
No |
|
Fence Type
|
Chain Link, Fence |
|
Landscape Features
|
Landscaped, Level |
|
Sewer
|
Municipal Sewage System |
|
Size Irregular
|
0.1 |
|
Size Total
|
0.1 Ac|under 1 Acre |
|
Size Total Text
|
0.1 Ac|under 1 Acre |
|
Zoning Type
|
Unknown |
Rooms
| Level |
Type |
Length |
Width |
Dimensions |
|
Basement |
Storage |
|
|
11'0'' x 8'0'' |
|
Basement |
Bedroom |
|
|
11'0'' x 11'0'' |
|
Basement |
Bedroom |
|
|
12'0'' x 9'0'' |
|
Basement |
Kitchen |
|
|
12'0'' x 11'0'' |
|
Basement |
Living Room |
|
|
14'0'' x 11'0'' |
|
Basement |
4pc Bathroom |
|
|
Measurements not available |
|
Main Level |
Bedroom |
|
|
11'0'' x 9'0'' |
|
Main Level |
Bedroom |
|
|
10'0'' x 9'0'' |
|
Main Level |
Primary Bedroom |
|
|
13'0'' x 11'0'' |
|
Main Level |
Kitchen |
|
|
10'0'' x 9'0'' |
|
Main Level |
Den |
|
|
10'0'' x 6'0'' |
|
Main Level |
Living Room |
|
|
17'0'' x 14'0'' |
|
Main Level |
4pc Bathroom |
|
|
Measurements not available |
https://www.realtor.ca/real-estate/28432068/1359-sherbrooke-avenue-kamloops-brocklehurst
