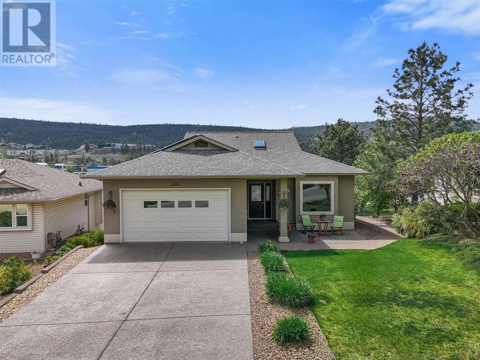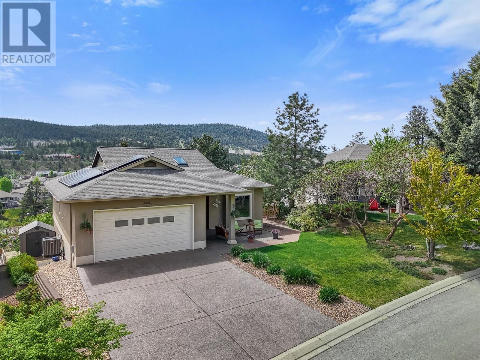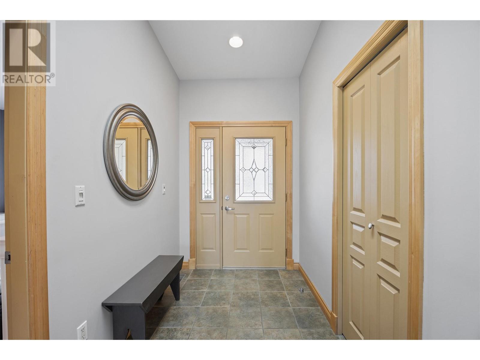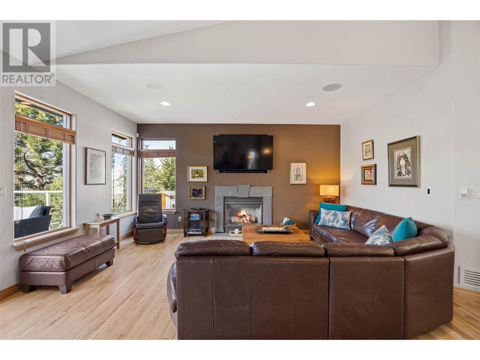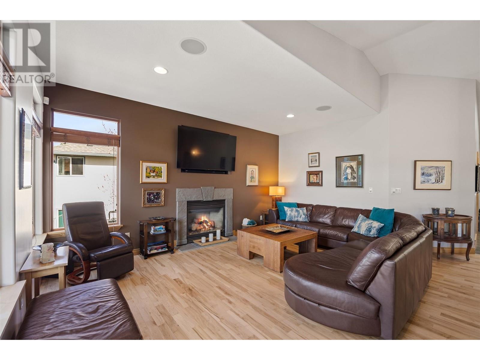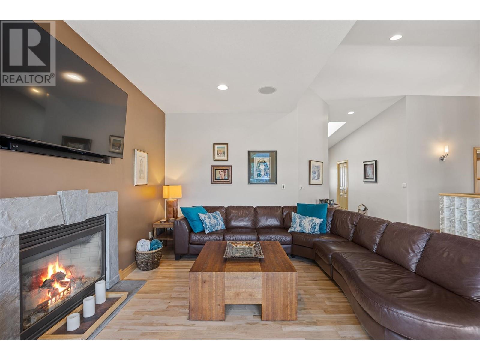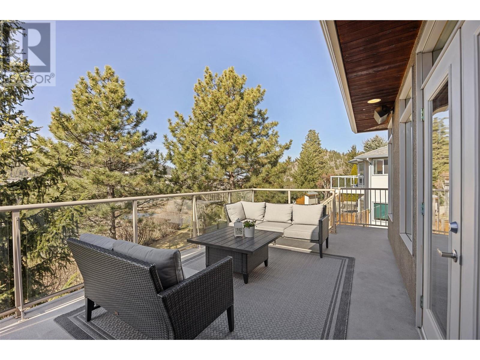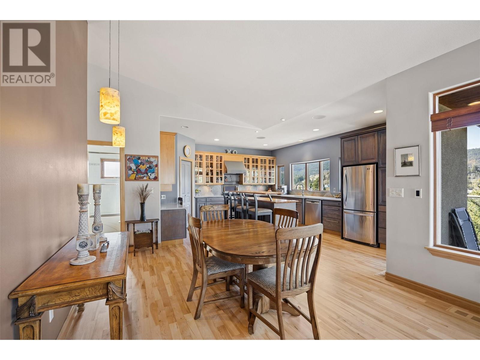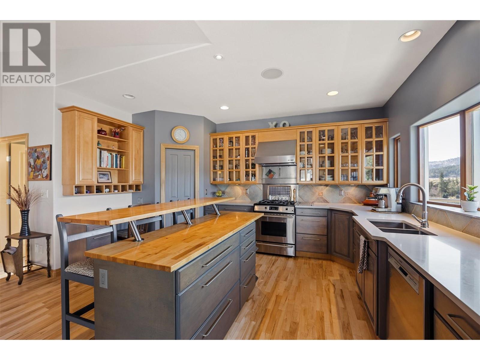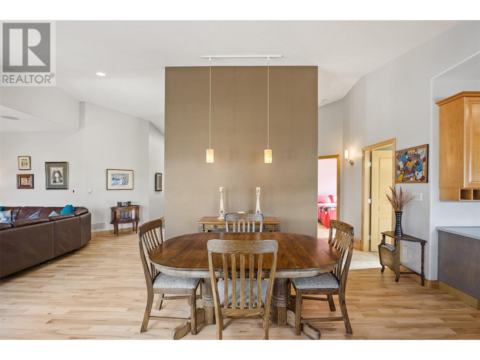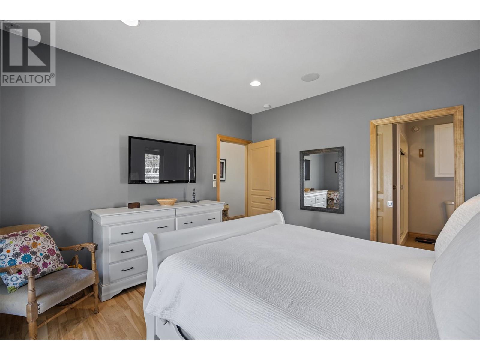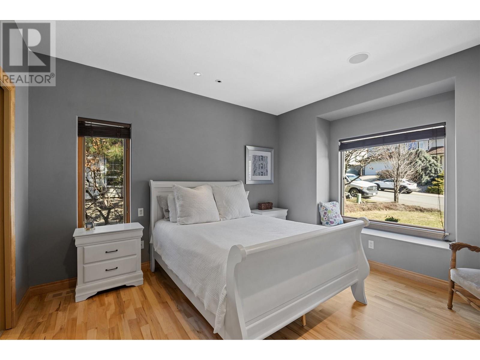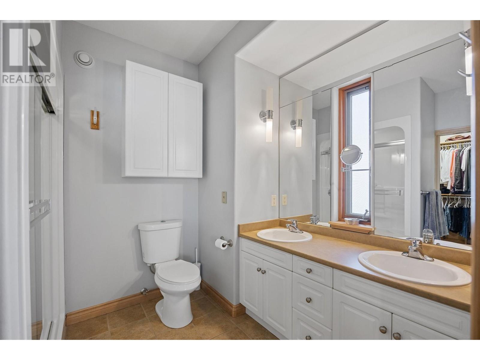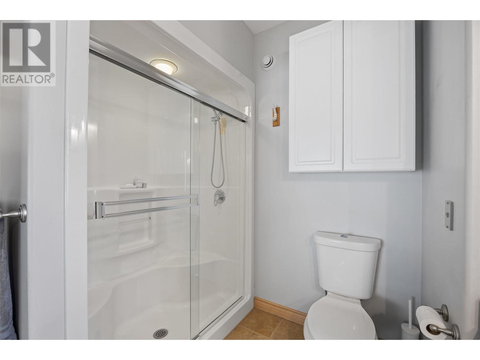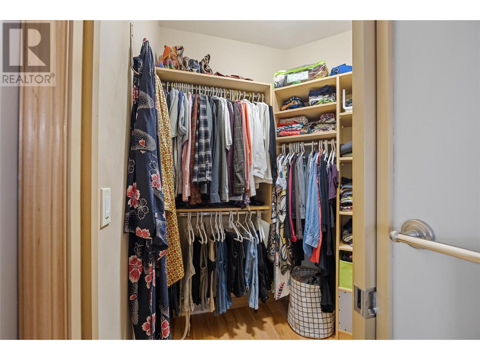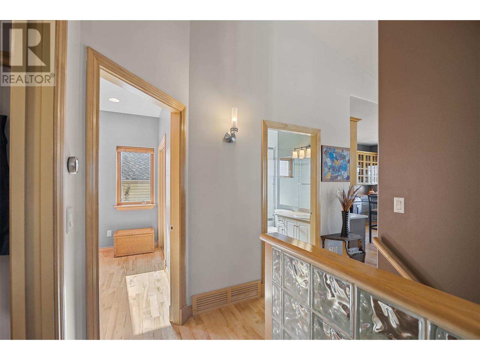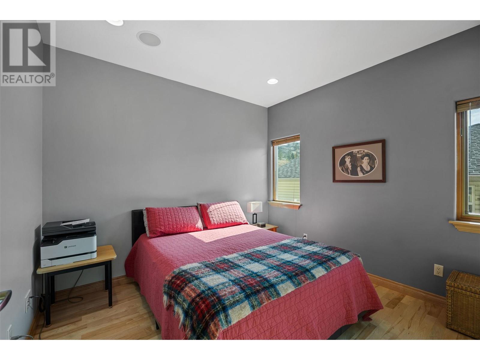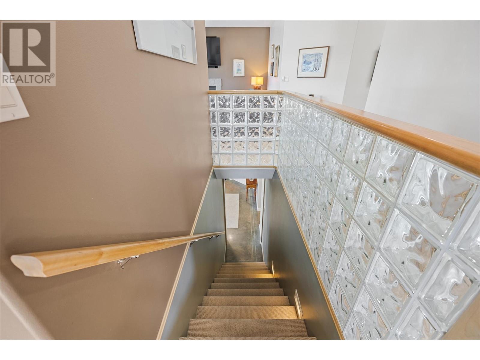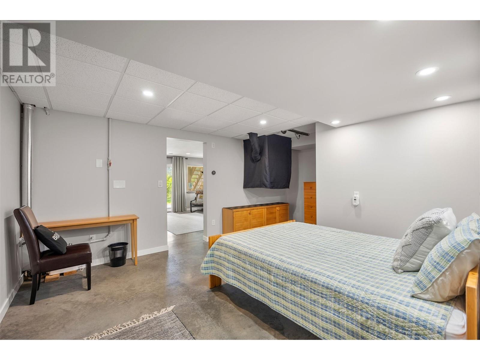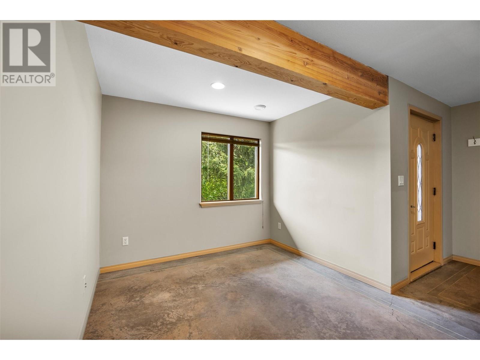4 Bedroom
4 Bathroom
3,081 ft2
Ranch
Fireplace
Central Air Conditioning
Forced Air, Hot Water, Radiant Heat, See Remarks
Landscaped, Sloping, Underground Sprinkler
$1,099,900
Impressive custom built level entry rancher home featuring several upgrades & updates, 2 bedroom inlaw suite & solar panels! Enter this home & you will find it to be very bright & inviting with a large entry featuring a skylight. The primary bedroom is off the main entry & includes a large walk-in closet & 4 piece ensuite with heated floors. The main floor has recently refinished hardwood flooring throughout. The main living space is very bright & open with high vaulted ceilings & lots of natural light. The kitchen is very large & has seen upgrades to the quartz stone countertops & refinished cabinets with lots of storage. To finish off the main floor there is a patio that’s south facing, 4 piece main bath, additional bedroom & large laundry/mud room which walks through to the 2 car garage. The basement level is shared between the main floor & suite, where the main floor has a family room, den, 3 piece bath & utility room & backyard access. The basement suite has a nice open plan, its own laundry & 2 large bedrooms. The yard itself is private & has room for your ideas. Other features of this home include built in speakers throughout, basement is fully equipped with in floor radiant heat, central a/c updated, brand new solar panels, garage ready for EV charger hook up (50 amp), large flat driveway with lots of parking, nicely landscaped & irrigated, & so much more. Take a look at this gorgeous home, you won’t regret it! (id:60329)
Property Details
|
MLS® Number
|
10342147 |
|
Property Type
|
Single Family |
|
Neigbourhood
|
Dufferin/Southgate |
|
Amenities Near By
|
Public Transit, Park, Recreation, Schools |
|
Community Features
|
Pets Allowed |
|
Features
|
Private Setting, Sloping, Central Island, Balcony, Two Balconies |
|
Parking Space Total
|
7 |
|
View Type
|
Mountain View, Valley View, View (panoramic) |
Building
|
Bathroom Total
|
4 |
|
Bedrooms Total
|
4 |
|
Appliances
|
Range, Refrigerator, Dishwasher, Dryer, Hot Water Instant, Washer, Washer & Dryer |
|
Architectural Style
|
Ranch |
|
Basement Type
|
Full |
|
Constructed Date
|
1999 |
|
Construction Style Attachment
|
Detached |
|
Cooling Type
|
Central Air Conditioning |
|
Exterior Finish
|
Stucco |
|
Fireplace Fuel
|
Gas |
|
Fireplace Present
|
Yes |
|
Fireplace Type
|
Unknown |
|
Flooring Type
|
Carpeted, Ceramic Tile, Hardwood, Mixed Flooring |
|
Heating Fuel
|
Other |
|
Heating Type
|
Forced Air, Hot Water, Radiant Heat, See Remarks |
|
Roof Material
|
Asphalt Shingle |
|
Roof Style
|
Unknown |
|
Stories Total
|
2 |
|
Size Interior
|
3,081 Ft2 |
|
Type
|
House |
|
Utility Water
|
Municipal Water |
Parking
|
See Remarks
|
|
|
Attached Garage
|
2 |
|
Street
|
|
|
R V
|
|
Land
|
Access Type
|
Easy Access |
|
Acreage
|
No |
|
Land Amenities
|
Public Transit, Park, Recreation, Schools |
|
Landscape Features
|
Landscaped, Sloping, Underground Sprinkler |
|
Sewer
|
Municipal Sewage System |
|
Size Irregular
|
0.3 |
|
Size Total
|
0.3 Ac|under 1 Acre |
|
Size Total Text
|
0.3 Ac|under 1 Acre |
|
Zoning Type
|
Residential |
Rooms
| Level |
Type |
Length |
Width |
Dimensions |
|
Basement |
Family Room |
|
|
14'9'' x 15'5'' |
|
Basement |
Storage |
|
|
20'9'' x 19'2'' |
|
Basement |
Den |
|
|
19' x 18'10'' |
|
Basement |
Dining Nook |
|
|
10'2'' x 9'6'' |
|
Basement |
Utility Room |
|
|
6'4'' x 15'3'' |
|
Basement |
Bedroom |
|
|
17'8'' x 12'4'' |
|
Basement |
Kitchen |
|
|
16'2'' x 12'10'' |
|
Basement |
Bedroom |
|
|
8'7'' x 1'2'' |
|
Basement |
3pc Bathroom |
|
|
7'10'' x 9'2'' |
|
Basement |
3pc Bathroom |
|
|
8'7'' x 5'2'' |
|
Main Level |
Foyer |
|
|
5'9'' x 14'1'' |
|
Main Level |
Laundry Room |
|
|
9'3'' x 8'11'' |
|
Main Level |
Bedroom |
|
|
10'6'' x 11'5'' |
|
Main Level |
Kitchen |
|
|
17'11'' x 15'2'' |
|
Main Level |
Dining Room |
|
|
12' x 18'8'' |
|
Main Level |
Living Room |
|
|
18'7'' x 20'7'' |
|
Main Level |
Primary Bedroom |
|
|
12'6'' x 14' |
|
Main Level |
4pc Ensuite Bath |
|
|
9'5'' x 7'2'' |
|
Main Level |
4pc Bathroom |
|
|
8' x 5'5'' |
Utilities
|
Cable
|
Available |
|
Electricity
|
Available |
|
Natural Gas
|
Available |
|
Telephone
|
Available |
|
Sewer
|
Available |
|
Water
|
Available |
https://www.realtor.ca/real-estate/28123509/1355-sunshine-court-kamloops-dufferinsouthgate
