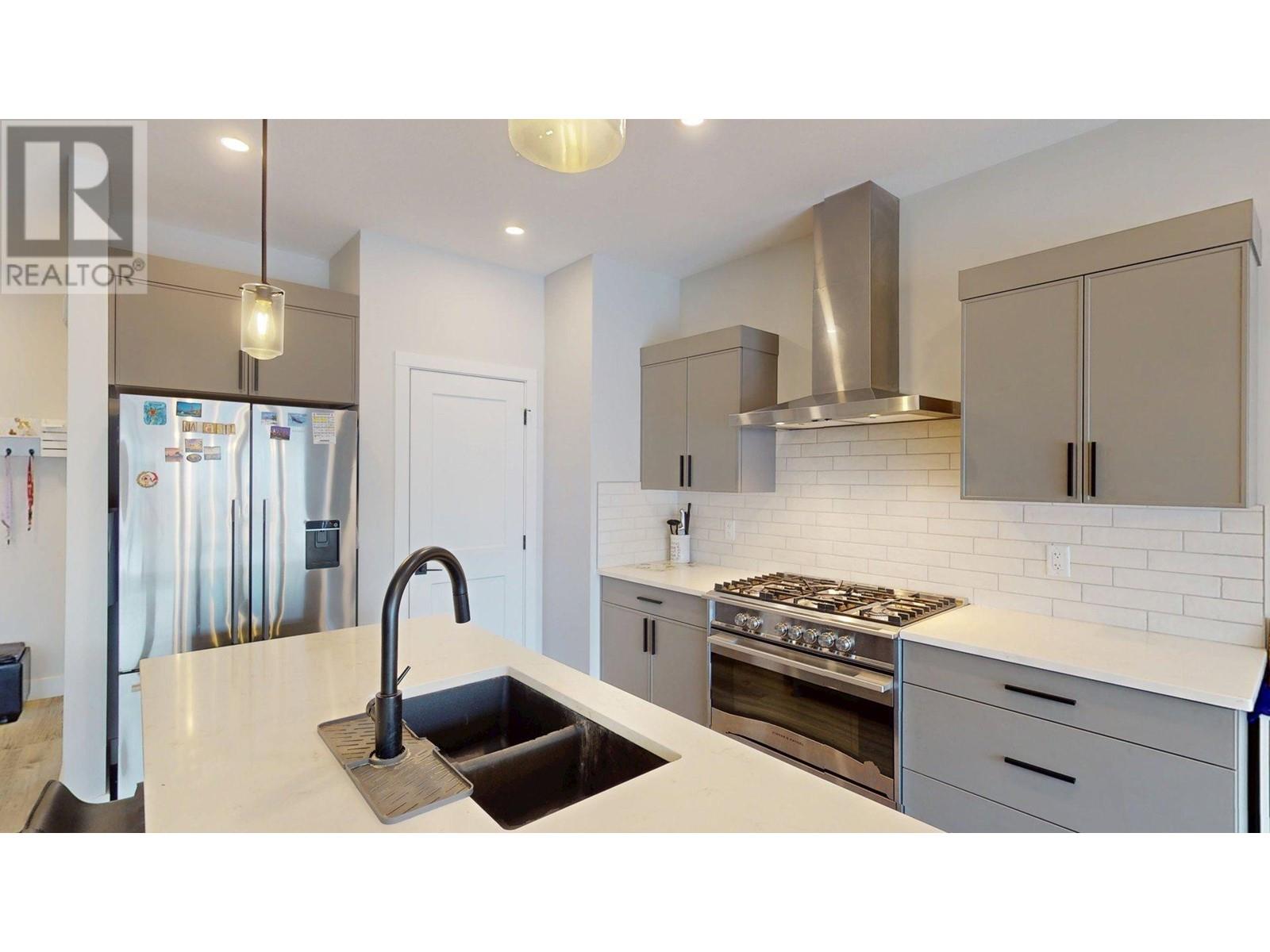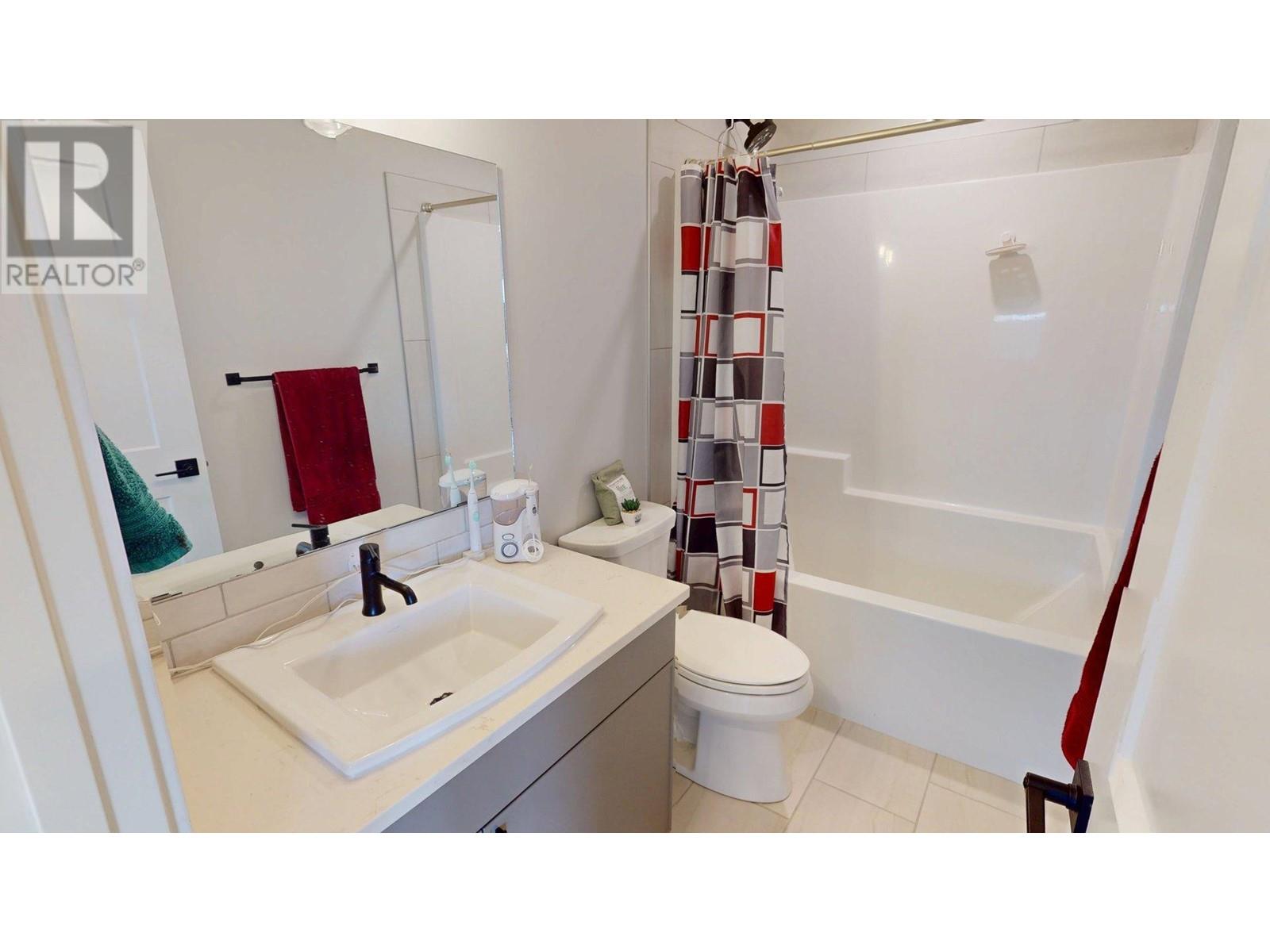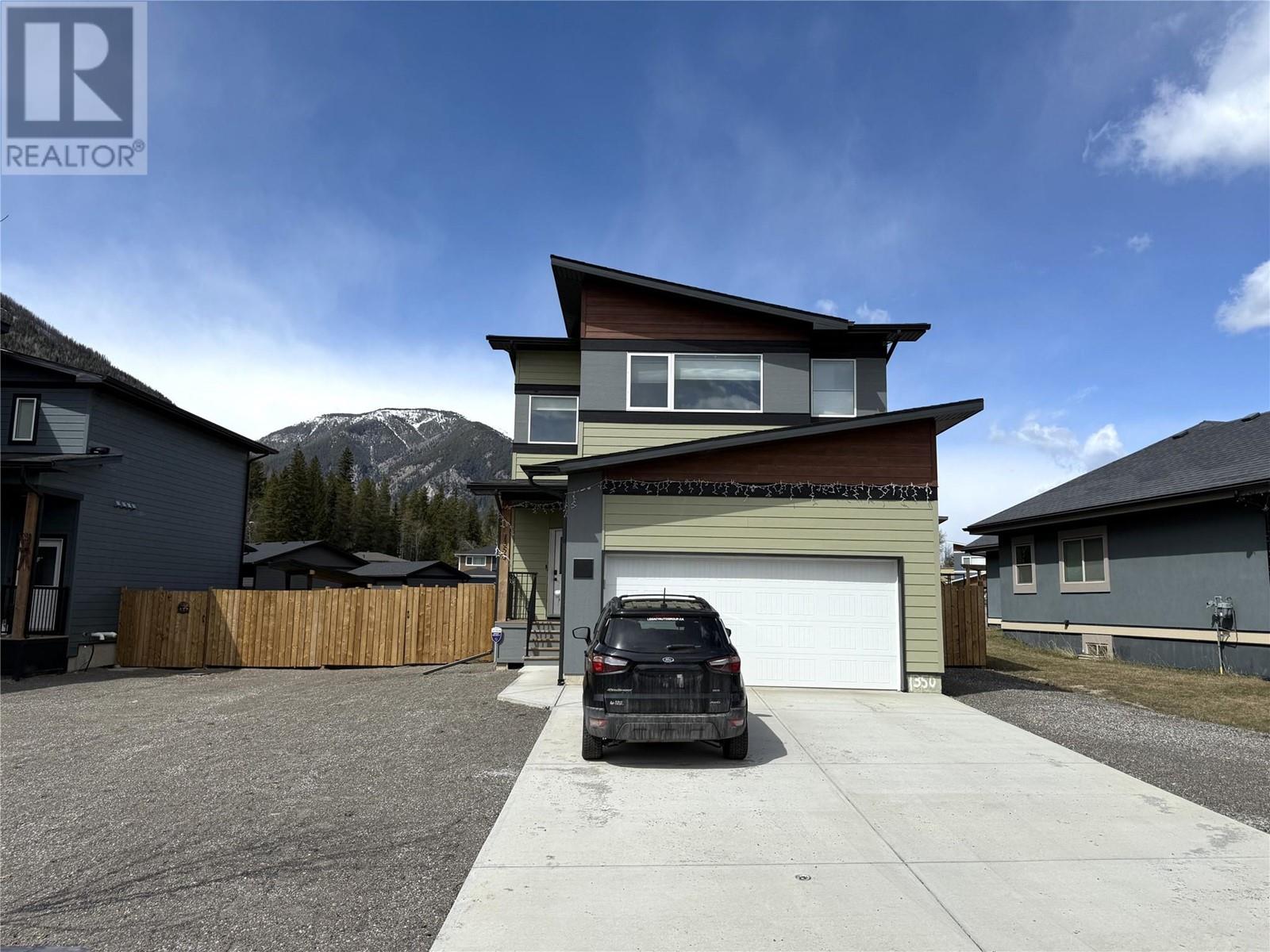3 Bedroom
3 Bathroom
1,657 ft2
Split Level Entry
Forced Air
$759,900
**Step into luxury in this like-new, 2022-built home in the desirable Cherrywood neighborhood!** Prepare to be captivated by the bright and airy main floor, boasting an open-concept layout perfect for modern living. The chef-inspired kitchen is a dream, featuring a gourmet gas range, a sprawling island, and ample counter space. Enjoy convenience with easy access to the attached garage and a convenient powder room on this level. Throughout the entire home sunlight streams through the huge windows, which are accented by custom Hunter Douglas blinds, creating a warm and inviting atmosphere. Upstairs, discover a haven of tranquility with three generously sized bedrooms. The luxurious primary suite is your personal retreat, complete with a walk-in closet and a spa-like ensuite bathroom featuring a stunning tiled shower. The upper level also offers the convenience of laundry facilities, a versatile bonus room, and a well-appointed full bathroom. The unfinished basement is a blank canvas, insulated, vapor-barriered, and plumbed for a future bathroom, ready for your creative vision. Outside, enjoy the privacy of a newly fenced backyard, perfect for family gatherings and relaxation. The front yard boasts a concrete driveway and is prepped for grass, offering excellent curb appeal. This is more than just a house; it's a place to call home. (id:60329)
Property Details
|
MLS® Number
|
10343999 |
|
Property Type
|
Single Family |
|
Neigbourhood
|
Sparwood |
|
Parking Space Total
|
2 |
Building
|
Bathroom Total
|
3 |
|
Bedrooms Total
|
3 |
|
Architectural Style
|
Split Level Entry |
|
Constructed Date
|
2023 |
|
Construction Style Attachment
|
Detached |
|
Construction Style Split Level
|
Other |
|
Half Bath Total
|
1 |
|
Heating Type
|
Forced Air |
|
Stories Total
|
3 |
|
Size Interior
|
1,657 Ft2 |
|
Type
|
House |
|
Utility Water
|
Municipal Water |
Parking
Land
|
Acreage
|
No |
|
Sewer
|
Municipal Sewage System |
|
Size Irregular
|
0.18 |
|
Size Total
|
0.18 Ac|under 1 Acre |
|
Size Total Text
|
0.18 Ac|under 1 Acre |
|
Zoning Type
|
Unknown |
Rooms
| Level |
Type |
Length |
Width |
Dimensions |
|
Second Level |
Family Room |
|
|
12'0'' x 12'1'' |
|
Second Level |
Full Ensuite Bathroom |
|
|
Measurements not available |
|
Second Level |
Full Bathroom |
|
|
Measurements not available |
|
Second Level |
Bedroom |
|
|
11'0'' x 10'5'' |
|
Second Level |
Bedroom |
|
|
12'4'' x 10'4'' |
|
Second Level |
Primary Bedroom |
|
|
13'9'' x 12'8'' |
|
Basement |
Unfinished Room |
|
|
27'1'' x 21'7'' |
|
Main Level |
Dining Room |
|
|
10'10'' x 10'7'' |
|
Main Level |
Partial Bathroom |
|
|
Measurements not available |
|
Main Level |
Living Room |
|
|
15'9'' x 12'3'' |
|
Main Level |
Kitchen |
|
|
12'10'' x 9'7'' |
https://www.realtor.ca/real-estate/28180883/1350-cherrywood-boulevard-sparwood-sparwood

















































