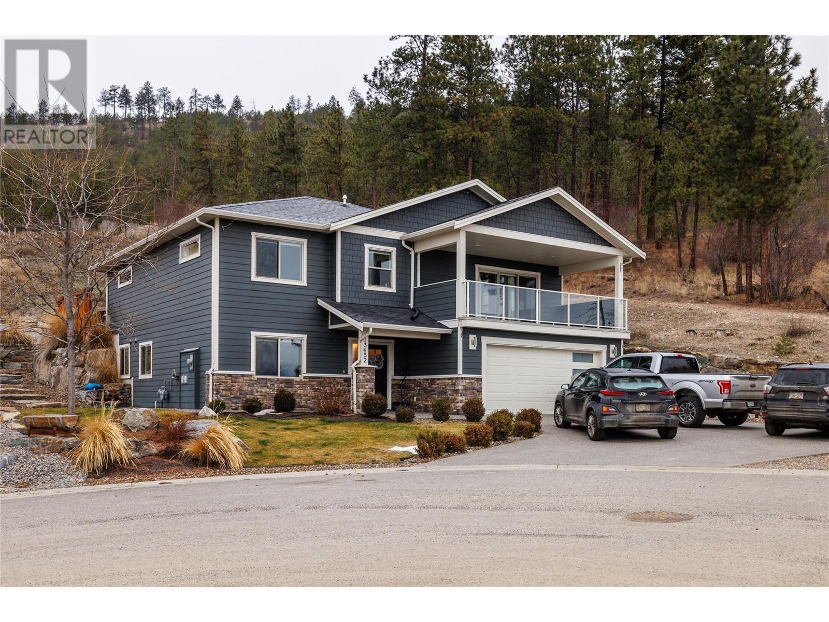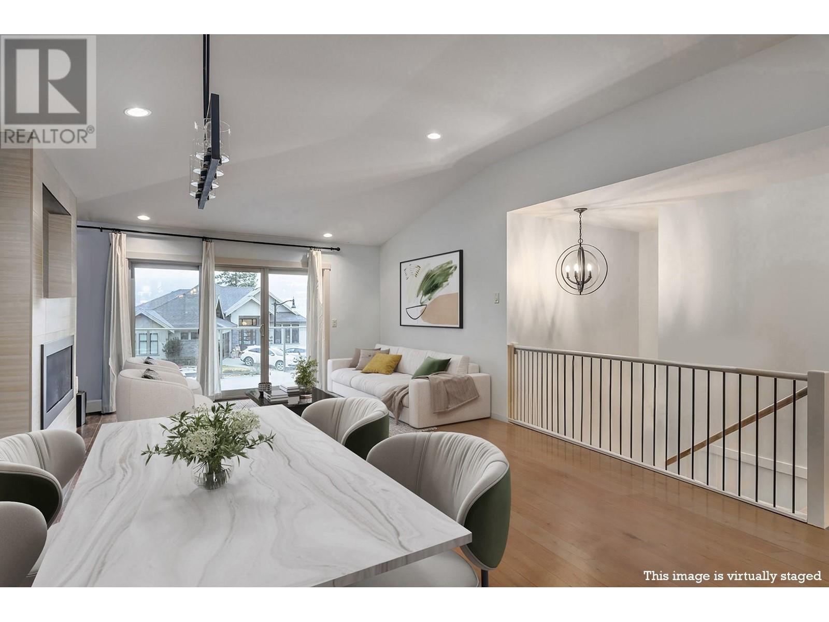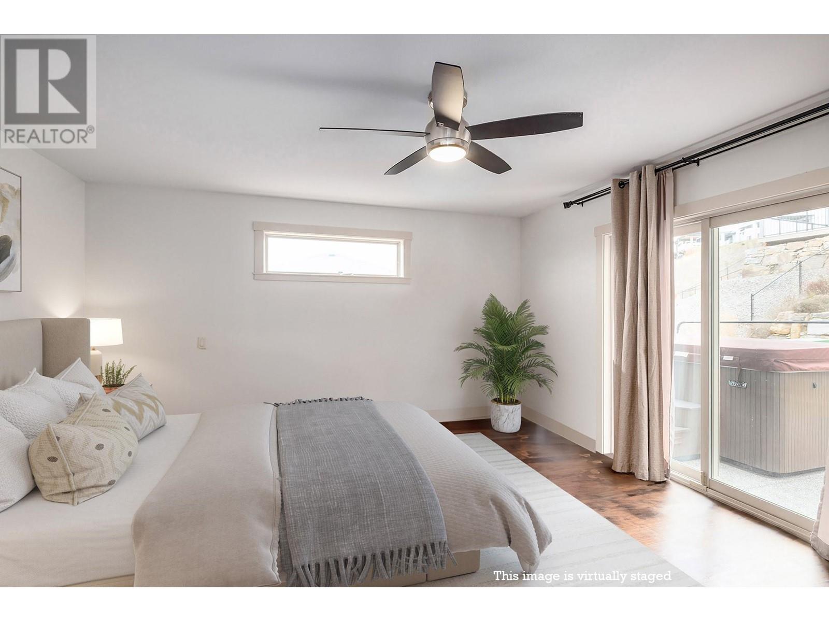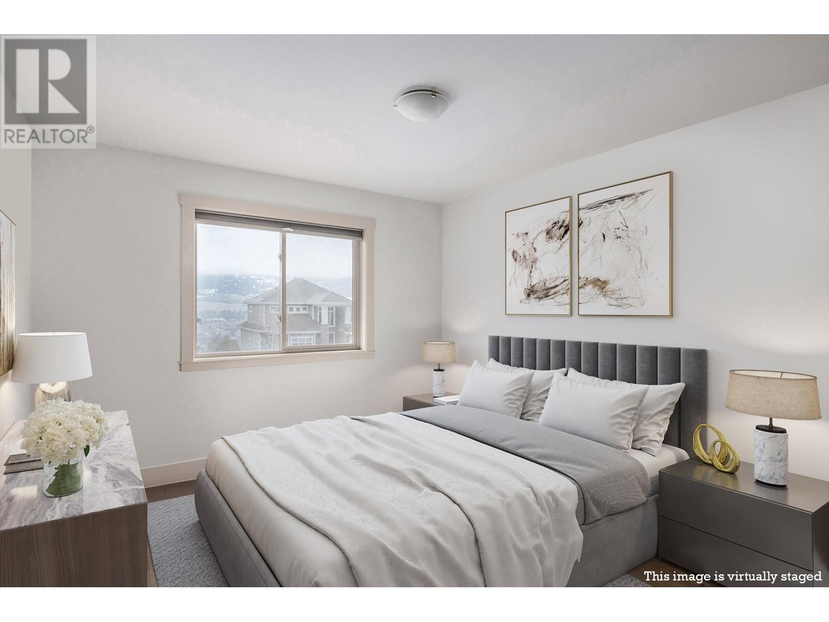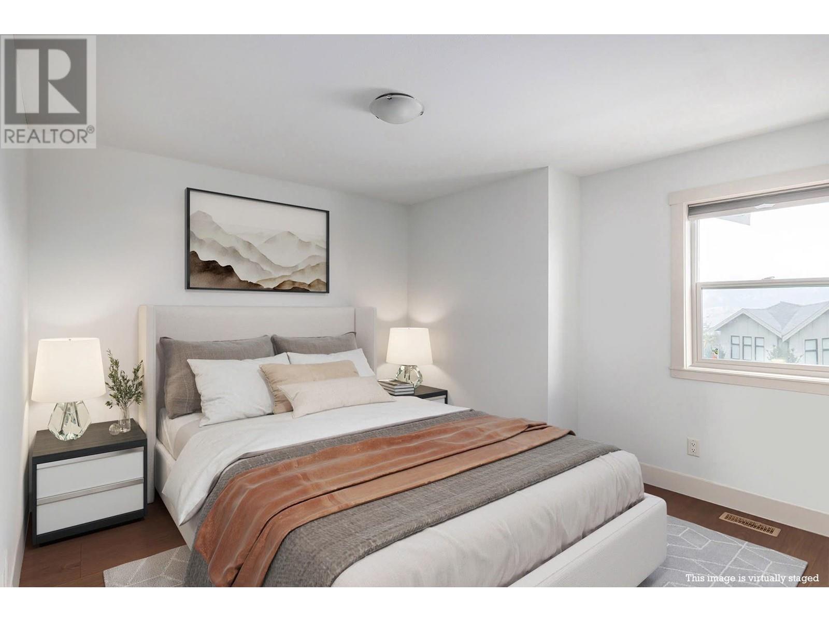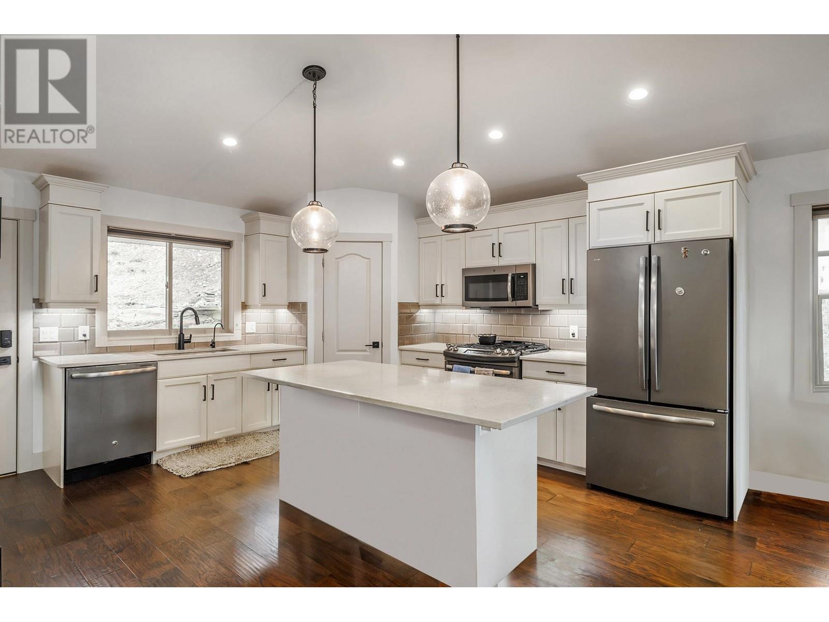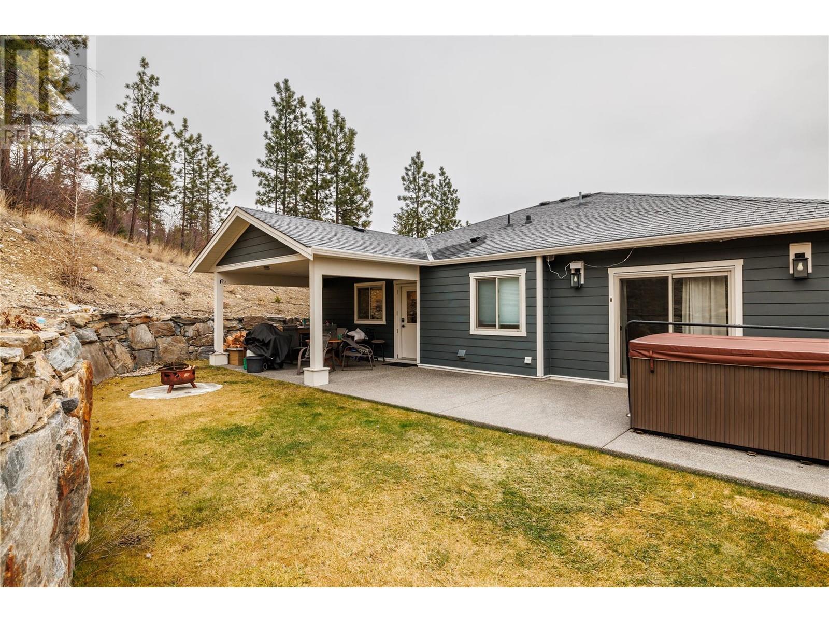6 Bedroom
3 Bathroom
2,708 ft2
Fireplace
Central Air Conditioning
See Remarks
Landscaped
$1,175,000
Welcome to The Lakes! This 6-bedroom, 3-bathroom home offers over 2,700 sq. ft. of versatile living space, including a 2-bedroom legal suite. The main residence spans 1,900 sq. ft. and features 4 bedrooms, 2 bathrooms, and an open-concept kitchen, dining, and living area. The kitchen is well-equipped with an island and eating bar, a pantry, and stainless steel appliances. Vaulted ceilings and a gas fireplace add character to the living room, while patio doors open to a covered deck perfect for outdoor living. The main floor includes 3 bedrooms, a laundry room, a full bathroom, and a 5-piece ensuite with a separate tub and shower. The 770 sq. ft. legal suite offers its own private entrance, 2 bedrooms, a full bathroom, kitchen, dining nook, living room, and in-suite laundry, making it ideal for rental income or extended family. Backing onto crown land, the property boasts a landscaped yard with irrigation, RV parking, and a double attached garage. This home combines comfort, convenience, and investment potential—don’t miss the opportunity to make it yours! (id:60329)
Property Details
|
MLS® Number
|
10337417 |
|
Property Type
|
Single Family |
|
Neigbourhood
|
Lake Country North West |
|
Amenities Near By
|
Airport |
|
Features
|
Cul-de-sac, Private Setting, Corner Site, Irregular Lot Size, Central Island, One Balcony |
|
Parking Space Total
|
2 |
|
Road Type
|
Cul De Sac |
Building
|
Bathroom Total
|
3 |
|
Bedrooms Total
|
6 |
|
Appliances
|
Refrigerator, Dishwasher, Dryer, Range - Electric, Microwave, Washer |
|
Constructed Date
|
2016 |
|
Construction Style Attachment
|
Detached |
|
Cooling Type
|
Central Air Conditioning |
|
Exterior Finish
|
Other |
|
Fire Protection
|
Smoke Detector Only |
|
Fireplace Fuel
|
Gas |
|
Fireplace Present
|
Yes |
|
Fireplace Type
|
Unknown |
|
Flooring Type
|
Carpeted, Tile, Vinyl |
|
Heating Type
|
See Remarks |
|
Roof Material
|
Asphalt Shingle |
|
Roof Style
|
Unknown |
|
Stories Total
|
2 |
|
Size Interior
|
2,708 Ft2 |
|
Type
|
House |
|
Utility Water
|
Municipal Water |
Parking
Land
|
Acreage
|
No |
|
Land Amenities
|
Airport |
|
Landscape Features
|
Landscaped |
|
Sewer
|
Municipal Sewage System |
|
Size Irregular
|
0.24 |
|
Size Total
|
0.24 Ac|under 1 Acre |
|
Size Total Text
|
0.24 Ac|under 1 Acre |
|
Zoning Type
|
Unknown |
Rooms
| Level |
Type |
Length |
Width |
Dimensions |
|
Lower Level |
Other |
|
|
21'0'' x 23'0'' |
|
Lower Level |
Utility Room |
|
|
5'6'' x 6'5'' |
|
Lower Level |
Living Room |
|
|
15'6'' x 10'3'' |
|
Lower Level |
Dining Room |
|
|
8'8'' x 9'7'' |
|
Lower Level |
Kitchen |
|
|
10'7'' x 9'7'' |
|
Lower Level |
4pc Bathroom |
|
|
4'11'' x 10'9'' |
|
Lower Level |
Bedroom |
|
|
15'5'' x 9'5'' |
|
Lower Level |
Bedroom |
|
|
11'3'' x 10'2'' |
|
Lower Level |
Bedroom |
|
|
11'3'' x 11'7'' |
|
Lower Level |
Foyer |
|
|
7'10'' x 13'11'' |
|
Main Level |
Living Room |
|
|
15'6'' x 14'6'' |
|
Main Level |
Dining Room |
|
|
15'6'' x 8'8'' |
|
Main Level |
Kitchen |
|
|
15'6'' x 11'11'' |
|
Main Level |
Other |
|
|
9'11'' x 4'4'' |
|
Main Level |
5pc Ensuite Bath |
|
|
9'9'' x 8'0'' |
|
Main Level |
Primary Bedroom |
|
|
14'9'' x 14'10'' |
|
Main Level |
4pc Bathroom |
|
|
11'0'' x 5'0'' |
|
Main Level |
Bedroom |
|
|
11'0'' x 14'4'' |
|
Main Level |
Bedroom |
|
|
13'10'' x 11'8'' |
https://www.realtor.ca/real-estate/27978492/13452-shoreline-drive-lake-country-lake-country-north-west
